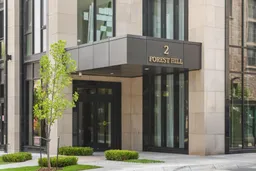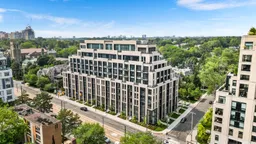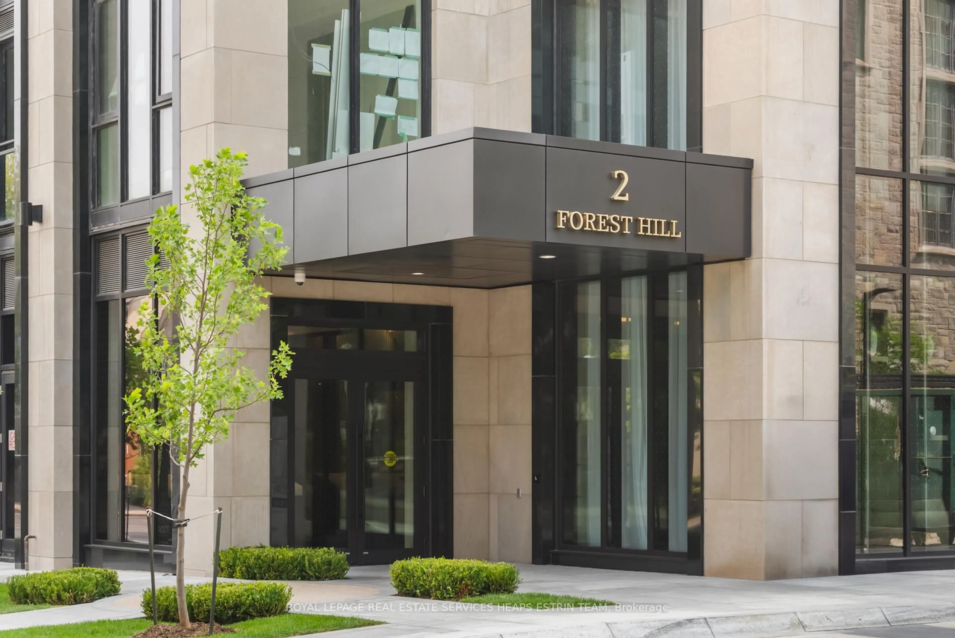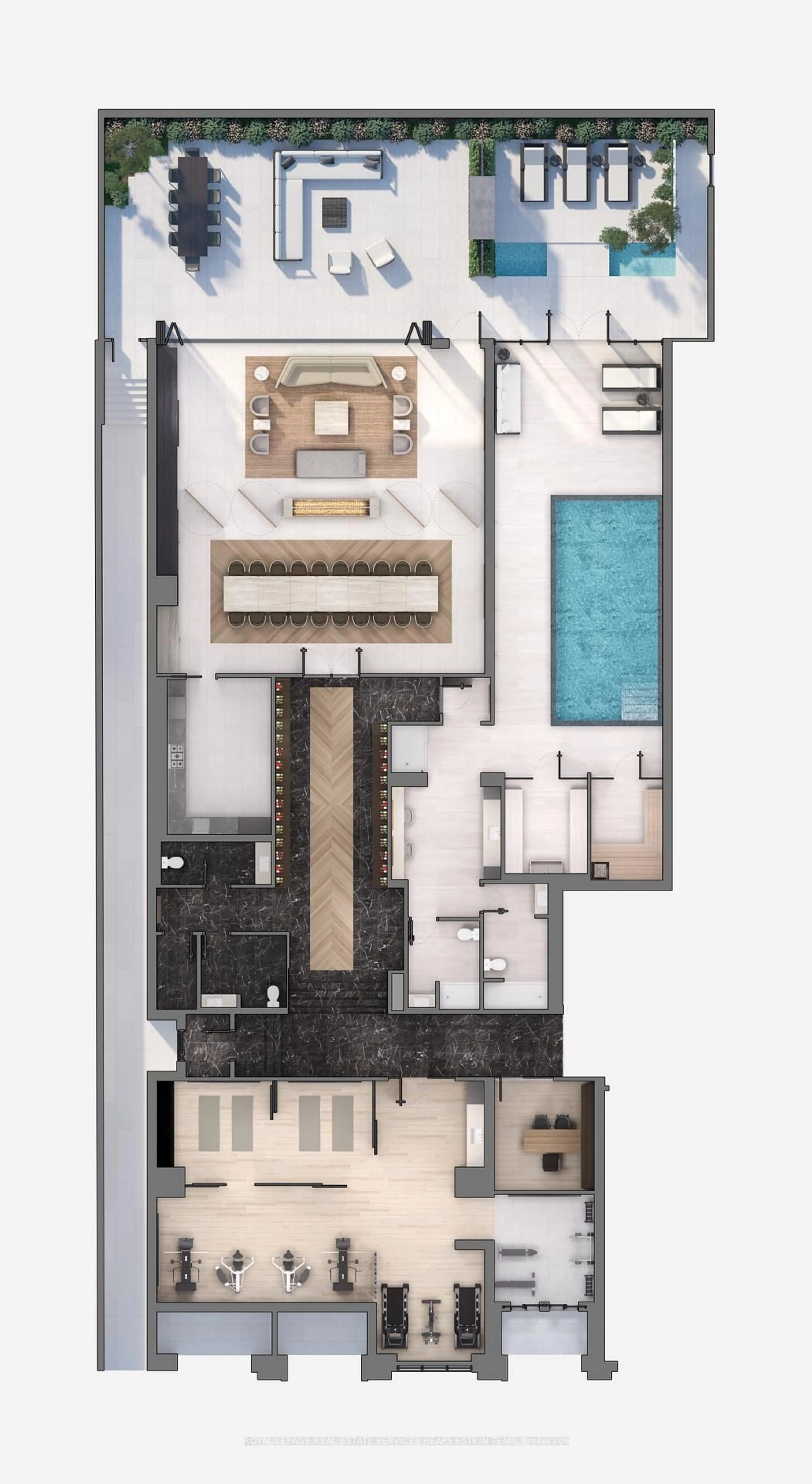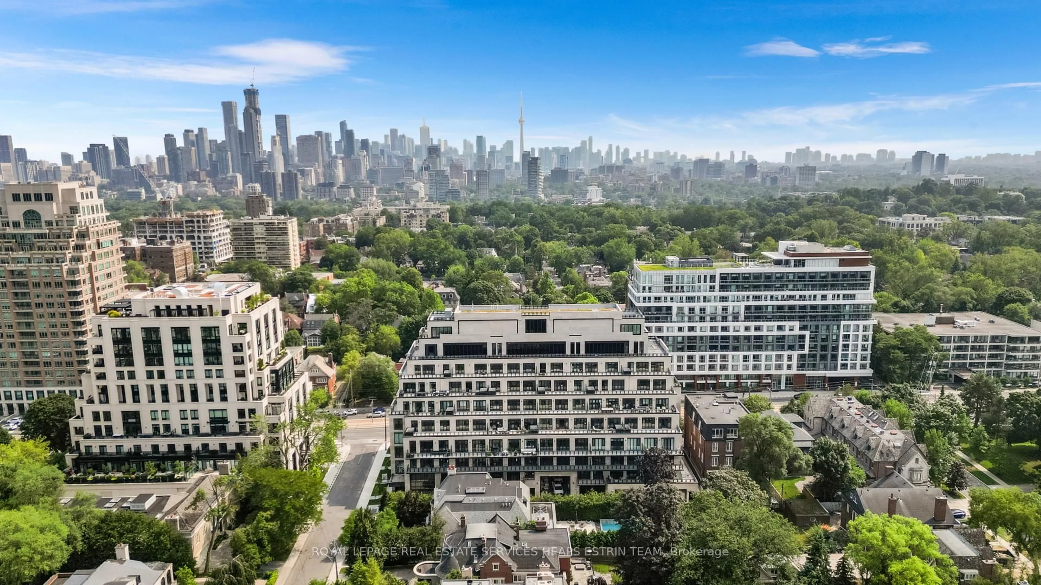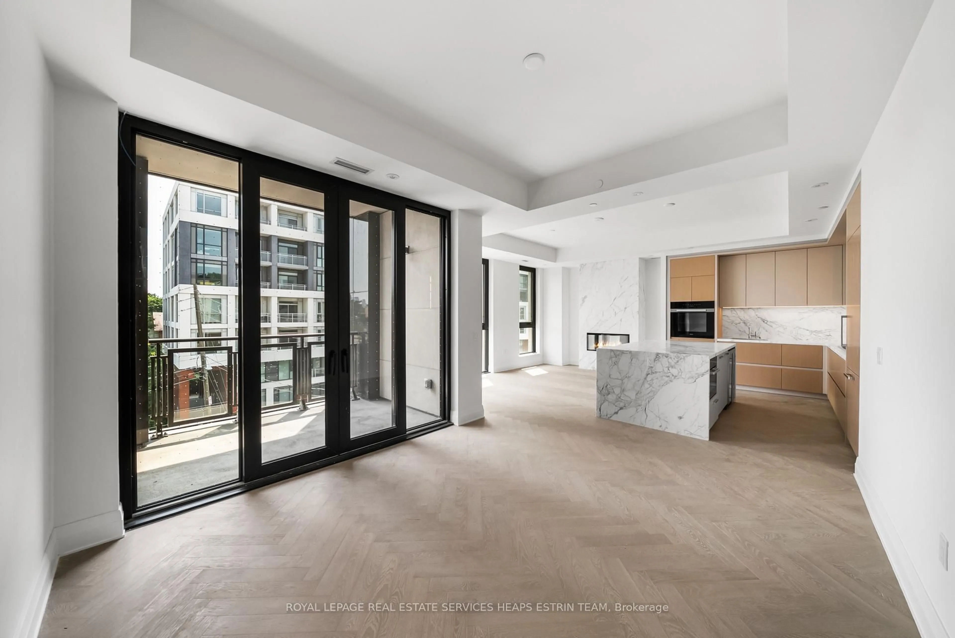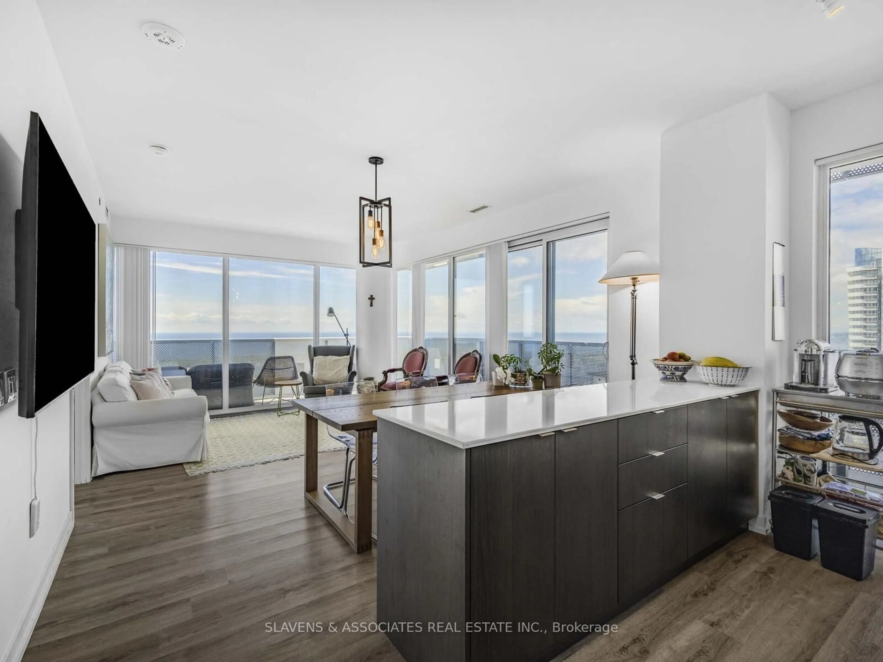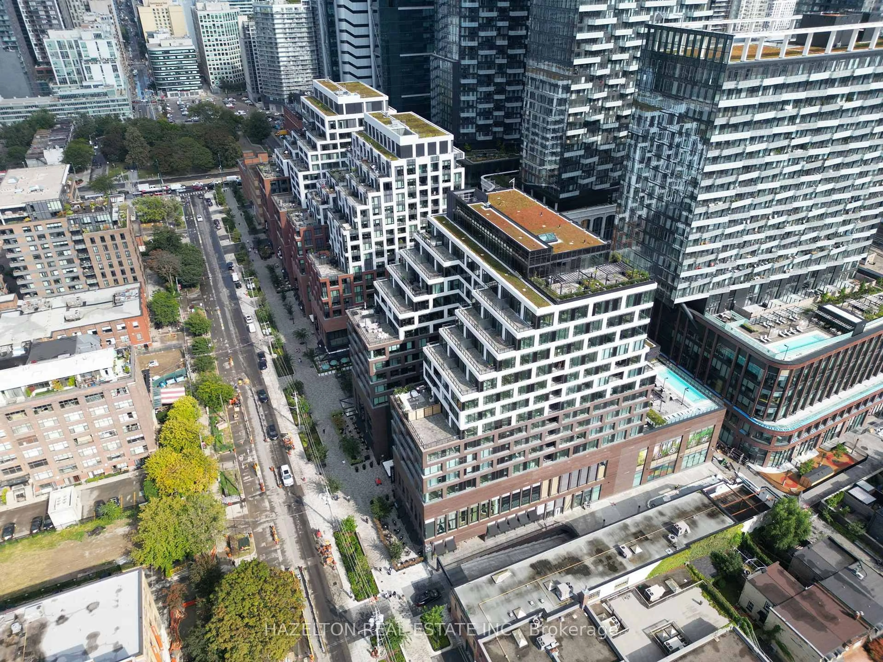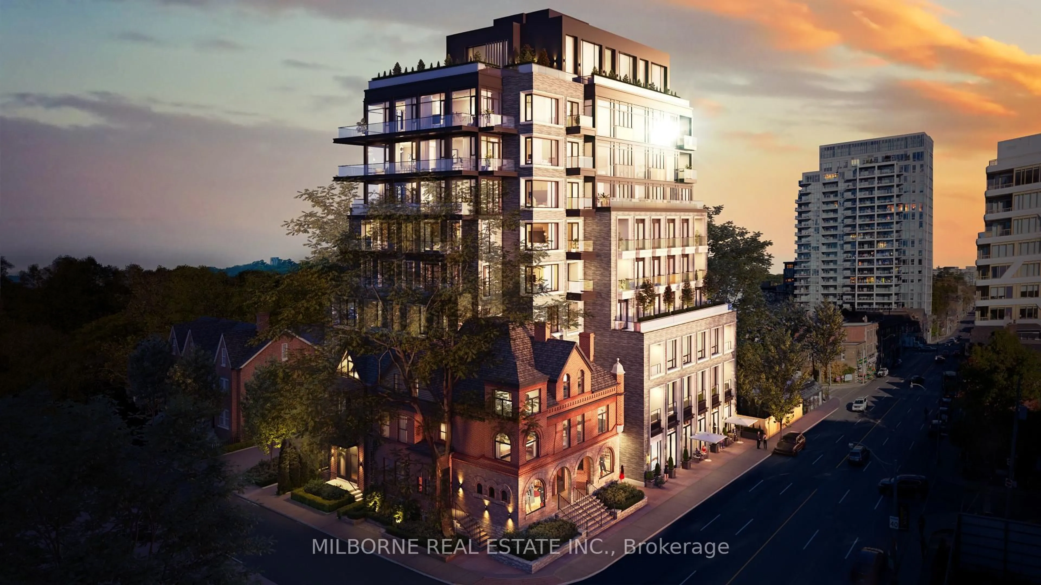2 Forest Hill Rd #Suite 411, Toronto, Ontario M4V 2L3
Contact us about this property
Highlights
Estimated valueThis is the price Wahi expects this property to sell for.
The calculation is powered by our Instant Home Value Estimate, which uses current market and property price trends to estimate your home’s value with a 90% accuracy rate.Not available
Price/Sqft$1,709/sqft
Monthly cost
Open Calculator
Description
Experience the unmatched offering of a luxurious retreat that is purely Forest Hill. A sophisticated building situated in one of the most prestigious neighbourhoods in the city. Forest Hill Private Residences offers an array of exquisite features that most buildings could never replicate. Arrive home to upscale valet service that will park your car under the porte-cochere, and enter the grand lobby with a concierge that offers an array of other five-star services from The Forest Hill Group. This boutique building is also paired with a tranquil indoor pool with wet & dry saunas, private wine collection and storage, a second Porter lobby, a grand dining room with room for 20 dining guests, and an entertainment room with indoor/outdoor living into a serene terraced garden oasis, paired with a fully equipped catering kitchen. Enter into the carefully designed "The Birch" suite, a spacious 2-bedroom-plus-den, 3-bathroom suite with over 1,700 square feet of interior living space. Complemented by numerous upgrades and a desirable corner suite layout, the suite offers all one can ask for. Dramatic floor-to-ceiling windows facing south with a private outdoor terrace with a gas line. An open custom-designed Cameo kitchen with sleek marble counters and backsplash, a generous center island and premium Miele appliances. A gorgeous marble fireplace that spans from floor to ceiling in the living room, upgraded premium engineered herringbone flooring throughout, both bedrooms with custom walk-in closets, and both with ensuite bathrooms featuring white porcelain stone flooring. Walk into the stunning primary ensuite surrounded by porcelain, your own separate water closet, a soaker tub, a large double vanity, and heated floors. This ultra-luxurious apartment offers unparalleled elegance and comfort, showcasing expansive living spaces, top-of-the-line finishes, and world-class amenities, all in the most prestigious location. Nothing compares to coming home at 2 Forest Hill Road.
Property Details
Interior
Features
Main Floor
Living
3.07 x 5.21hardwood floor / Fireplace / South View
Dining
4.26 x 3.84hardwood floor / W/O To Terrace / Open Concept
Kitchen
4.26 x 2.77hardwood floor / B/I Appliances / Marble Counter
Primary
4.29 x 3.84hardwood floor / W/I Closet / North View
Exterior
Features
Parking
Garage spaces 1
Garage type Underground
Other parking spaces 0
Total parking spaces 1
Condo Details
Amenities
Concierge, Gym, Indoor Pool, Party/Meeting Room, Sauna, Visitor Parking
Inclusions
Property History
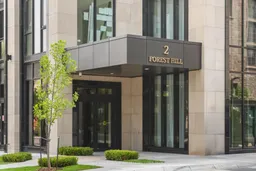 37
37