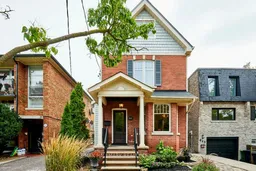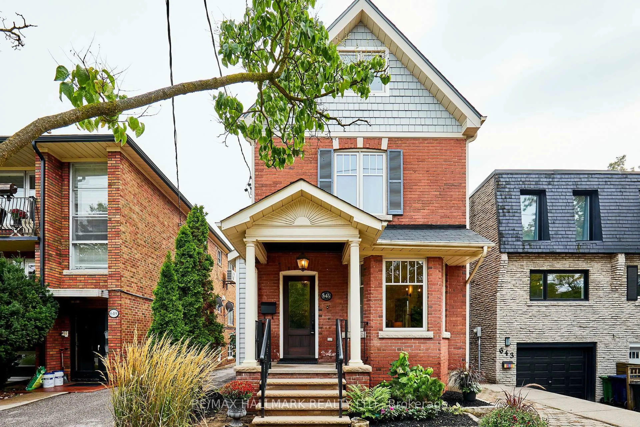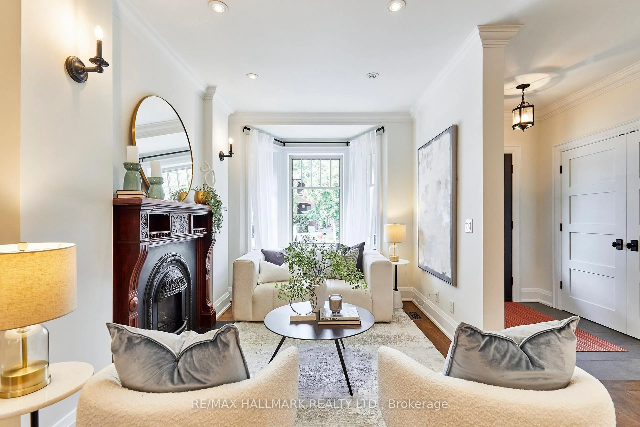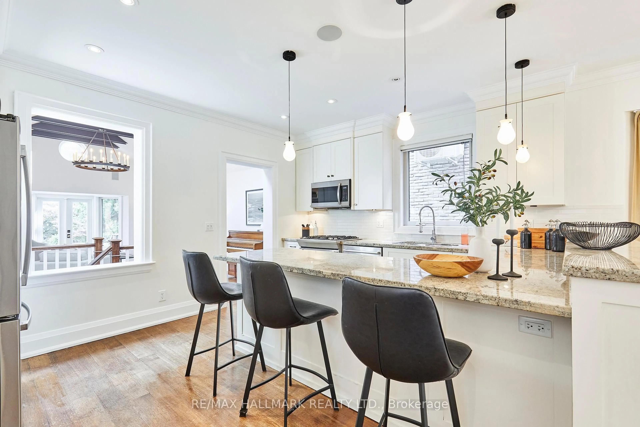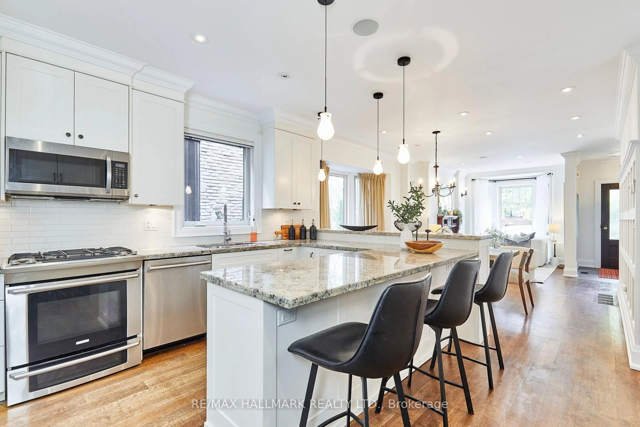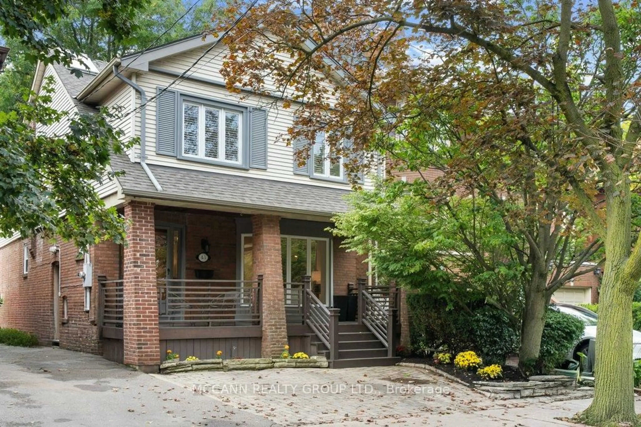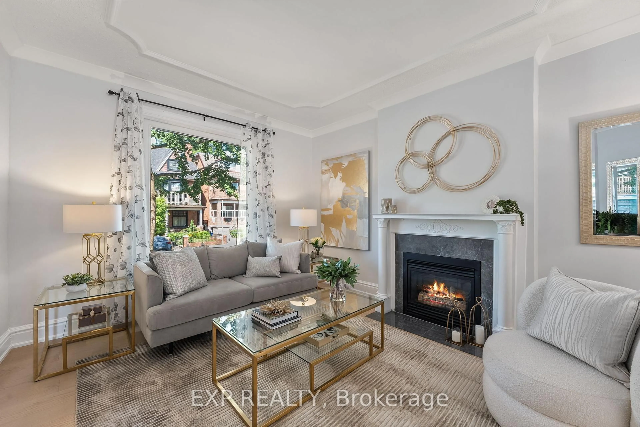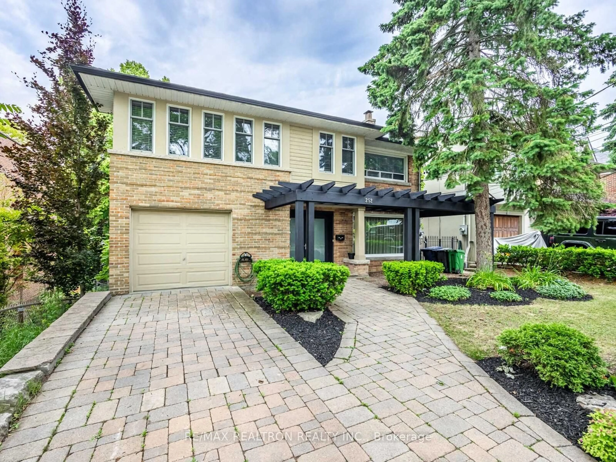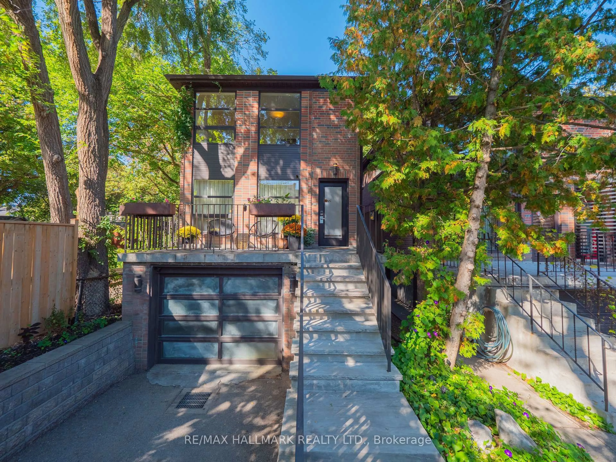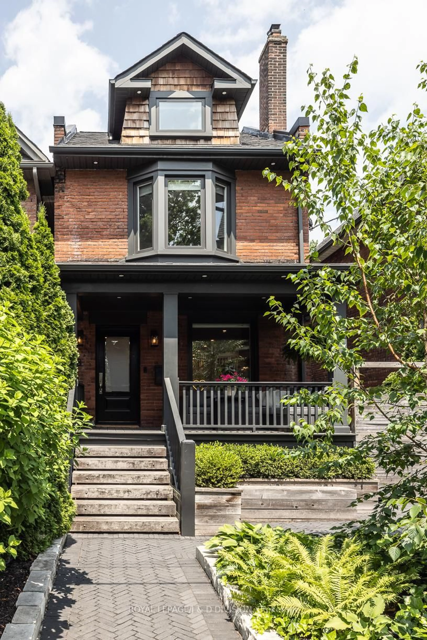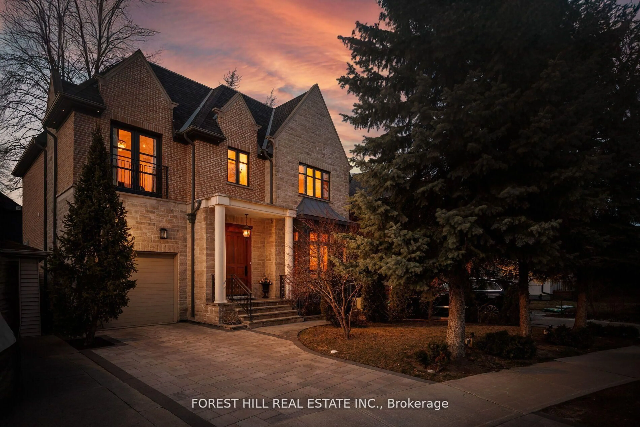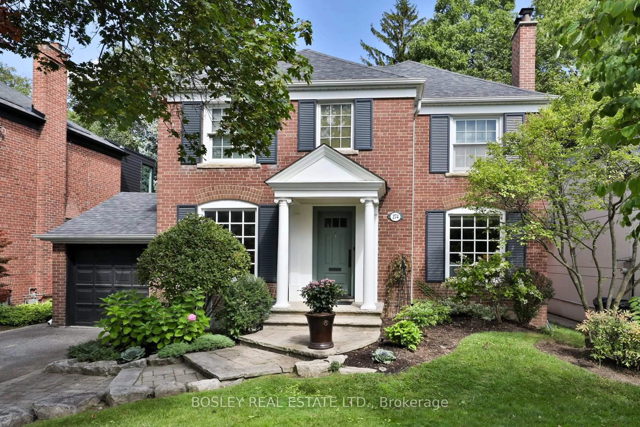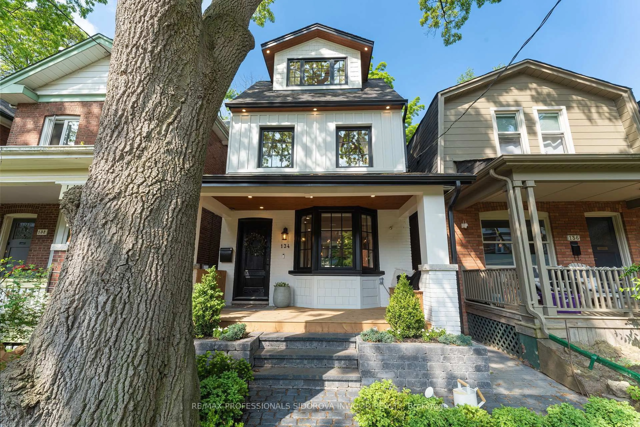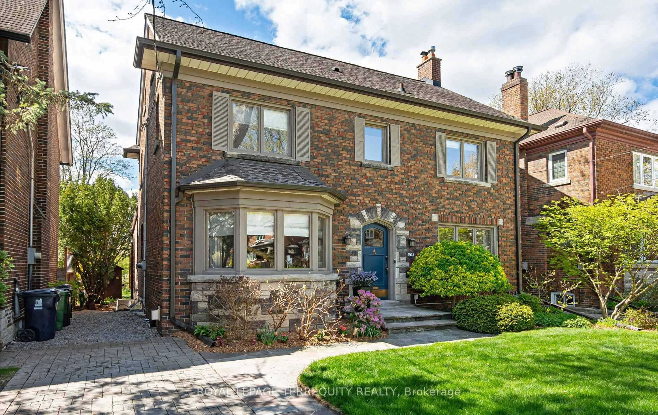645 Balliol St, Toronto, Ontario M4S 1E6
Contact us about this property
Highlights
Estimated valueThis is the price Wahi expects this property to sell for.
The calculation is powered by our Instant Home Value Estimate, which uses current market and property price trends to estimate your home’s value with a 90% accuracy rate.Not available
Price/Sqft$1,226/sqft
Monthly cost
Open Calculator

Curious about what homes are selling for in this area?
Get a report on comparable homes with helpful insights and trends.
+3
Properties sold*
$1.6M
Median sold price*
*Based on last 30 days
Description
This is what we've been waiting for, Davisville!!! A gorgeous 4+1 bedroom, 4 bathroom, detached red brick home sitting on a 175 ft deep lot in Maurice Cody SD! The main floor boasts beautiful hardwood floors, open concept kitchen with breakfast bar, 2 fireplaces, powder room and a large family room with vaulted ceilings and exposed brick leading out to a two tiered deck, beautifully landscaped yard and chic "clubhouse" for watching the game, chilling, escaping and sleeping! The second level features 3 bedrooms which share a lovely 4 pc bath. The 3rd level is where the adults go to unwind. The entire level is an oasis with hardwood, a large walk-in closet, stunning 5 pc ensuite and a private balcony overlooking the yard and the treetops. The lower level features a spacious rec room which has been dug out, a 5th bedroom, 3 pc bath and separate laundry room. Beautiful curb appeal and attention to the landscaping, front and back. Short stroll to top schools, parks, the Bayview Strip for shopping, TTC, all conveniences and amenities of Bayview, Mt Pleasant and Yonge St. It's a show stopper!!!
Property Details
Interior
Features
Main Floor
Living
3.66 x 5.17hardwood floor / Bay Window / Fireplace
Dining
4.26 x 2.36hardwood floor / Large Window / Open Concept
Kitchen
4.71 x 4.02hardwood floor / Open Concept / Stainless Steel Appl
Family
4.87 x 7.42hardwood floor / Fireplace / W/O To Deck
Exterior
Features
Parking
Garage spaces -
Garage type -
Total parking spaces 1
Property History
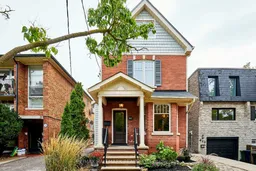 35
35