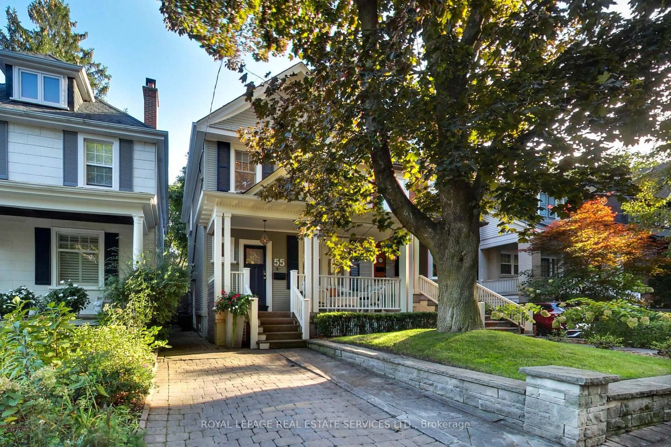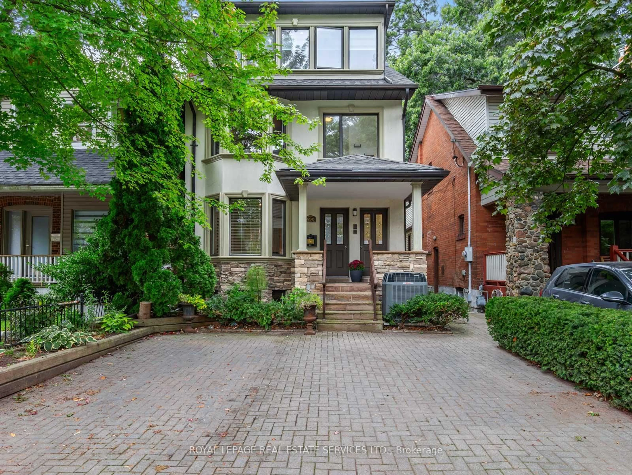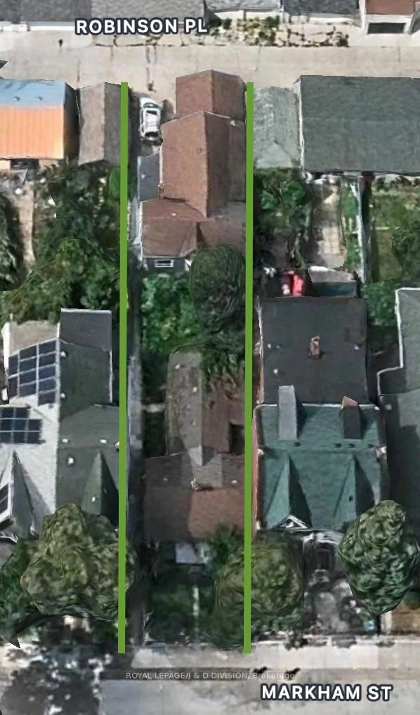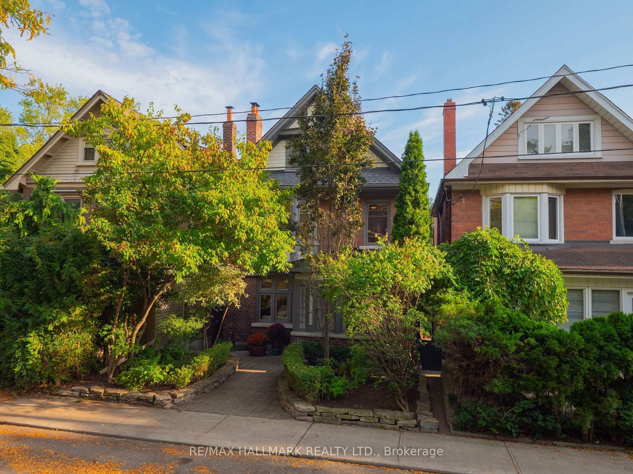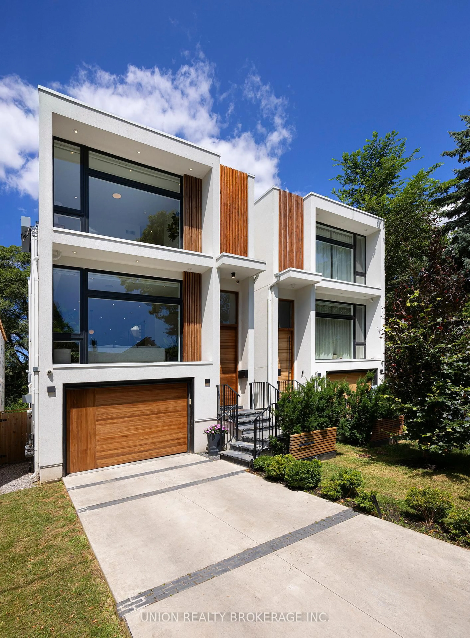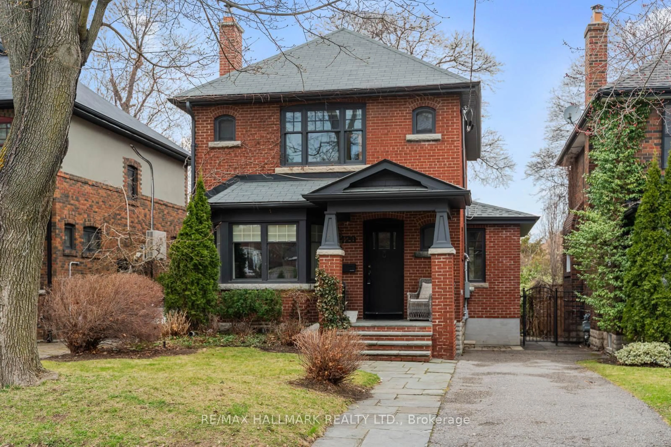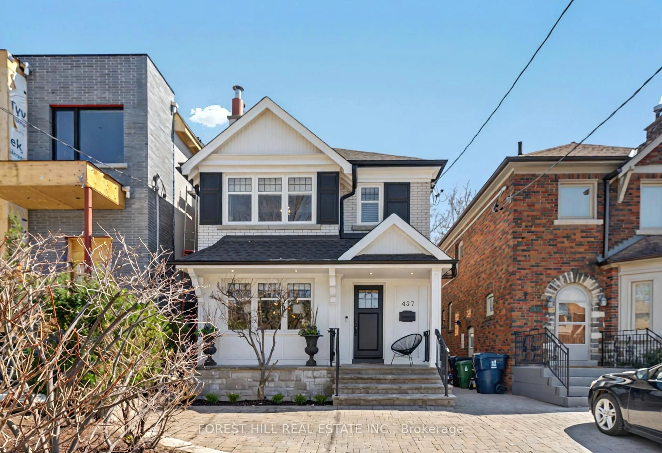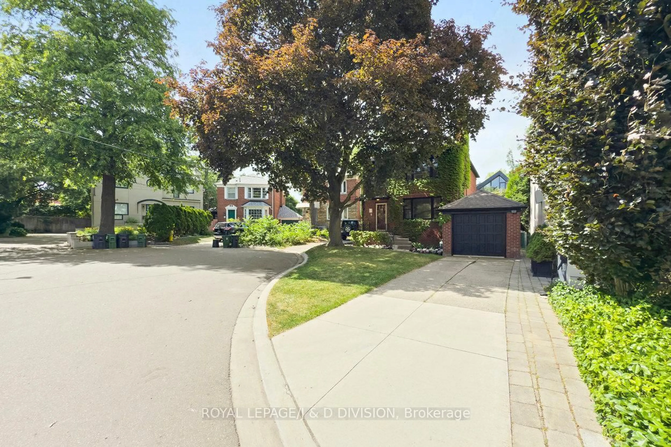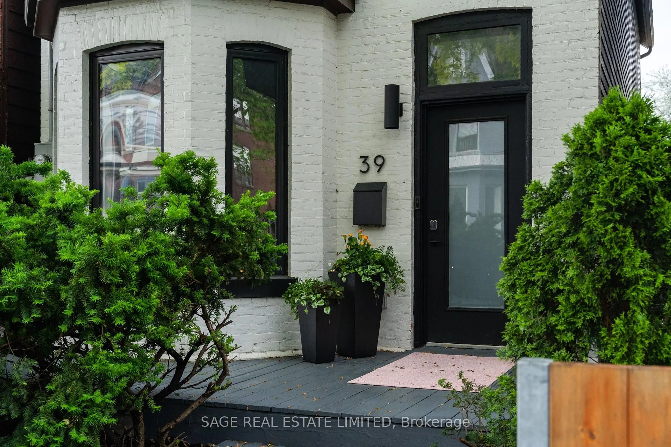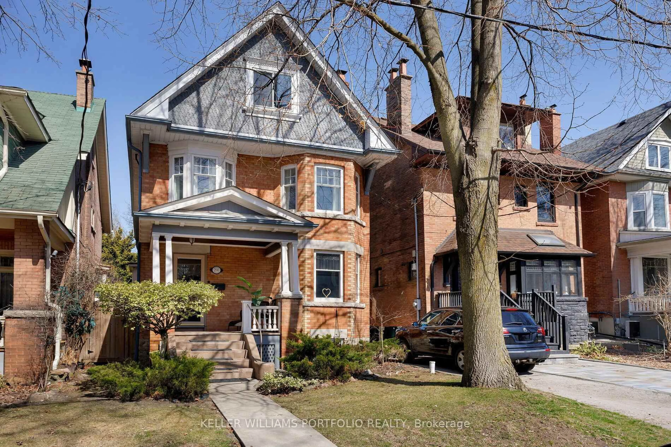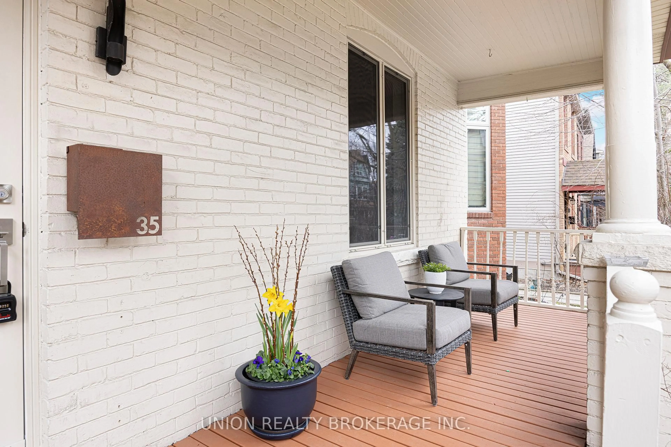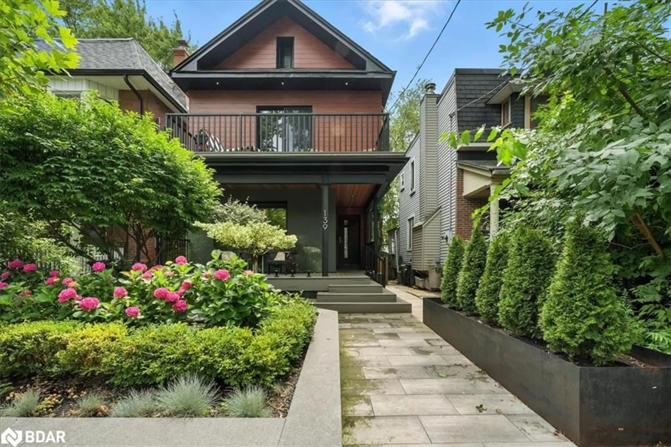Nestled in a truly glorious setting backing onto the Humber River & Etienne Brûlé Park, this stunning 1931 solid brick Georgian center-hall home offers timeless elegance, exceptional space, and breathtaking natural surroundings. Nature lovers will be enchanted by the lush greenery, majestic trees & the symphony of birds that surround this fully fenced ravine lot. With 4+1 generously sized bedrooms each with excellent closet space--this sun-filled home is perfectly suited for families. The elegant primary suite features a 3-piece ensuite & a spacious walk-in closet. The gracious formal living room boasts a wood-burning fireplace & gleaming hardwood floors. Entertain in style in the formal dining room complete with classic wainscoting & a bay window. Pristine original woodwork is maintained beautifully! The heart of the home is a spacious kitchen with wood cabinetry, built-in bookshelves & a lovely breakfast area with stunning garden views. A charming main floor den overlooks the landscaped backyard & offers a serene place to relax year-round. The fully finished basement provides superb functionality with a large family rec room featuring wall-to-wall built-in bookshelves, a built-in desk & a wall unit-ideal for work or play. An additional bdrm & 3-piece bath make a perfect in-law or nanny suite, while the large laundry room adds convenience. The professionally landscaped front & back yards are beautifully maintained with mature plantings & an inground irrigation system. At the edge of the property, prepare to be awed by the spectacular scenery of the Humber River & Etienne Brûlé Park--an extraordinary urban escape. Enjoy an excellent walk score with easy access to Bloor Street, subway, Humber River trails & the historic Old Mill Restaurant. Just minutes from downtown, the airport, High Park, Bloor West Village-this location offers the perfect blend of nature, convenience & community.
Inclusions: S/S Appliances (Fridge, Stove, B/I Wall Oven, B/I D/W, Microwave), Washer/Dryer, Electric Light Fixtures and Wall Sconces, Custom Window Coverings, B/I Bookcase in Basement and Bedroom, Custom Closet Organizers, Inground Irrigation System, Natural Gas Line for BBQ, Napoleon BBQ, Sump Pump, Gas Boiler and Equipment, Central A/C, Workbench. Basement Rec Room F/P As-Is.
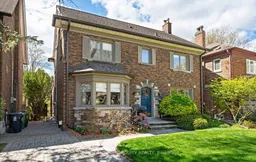 41
41

