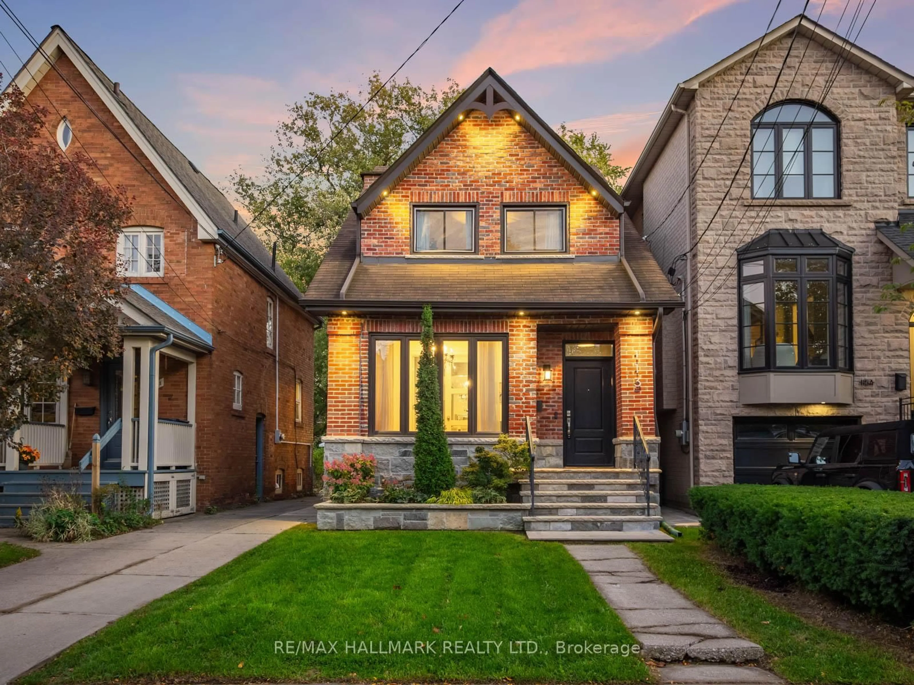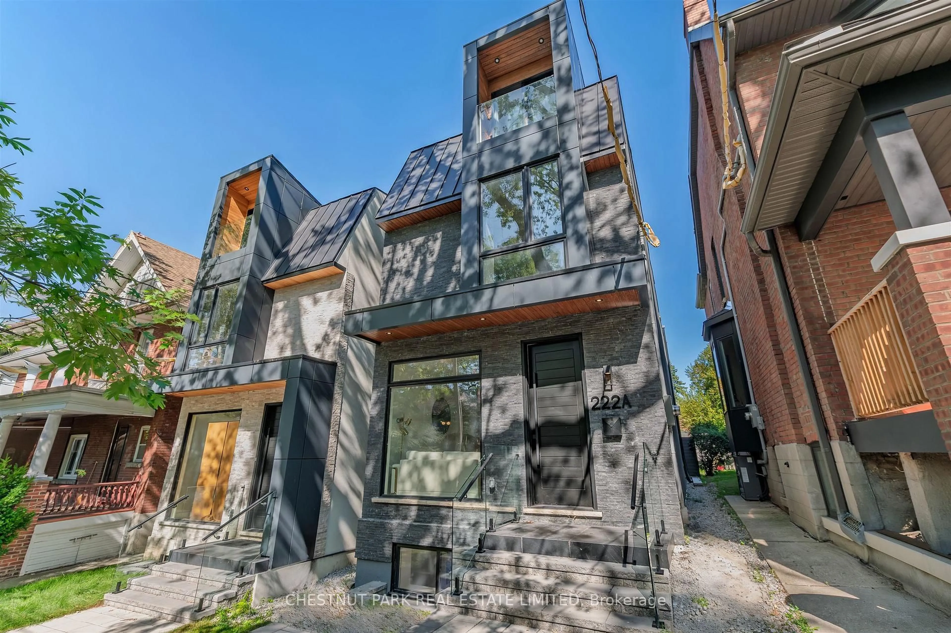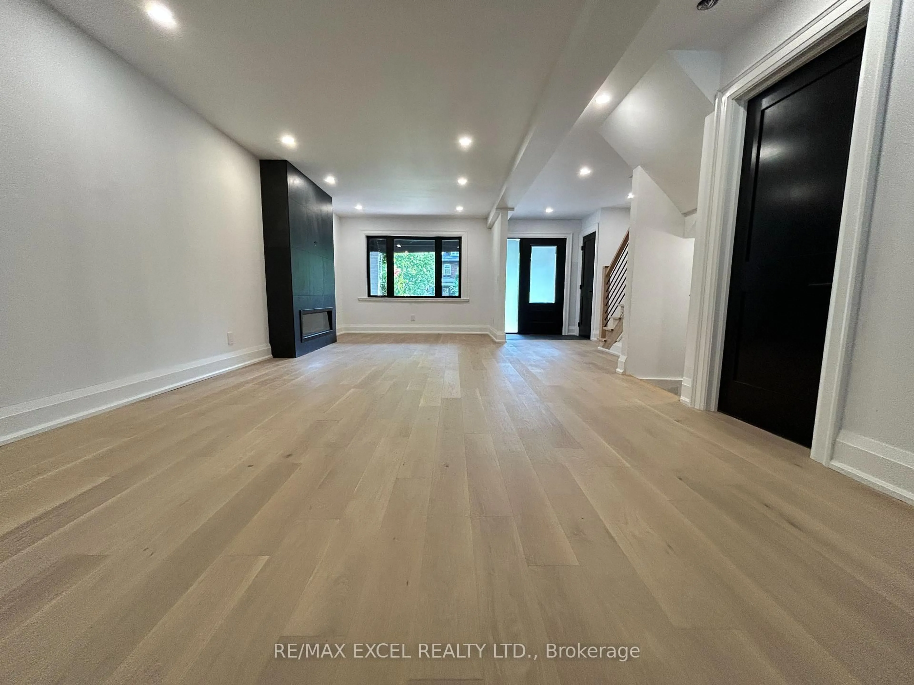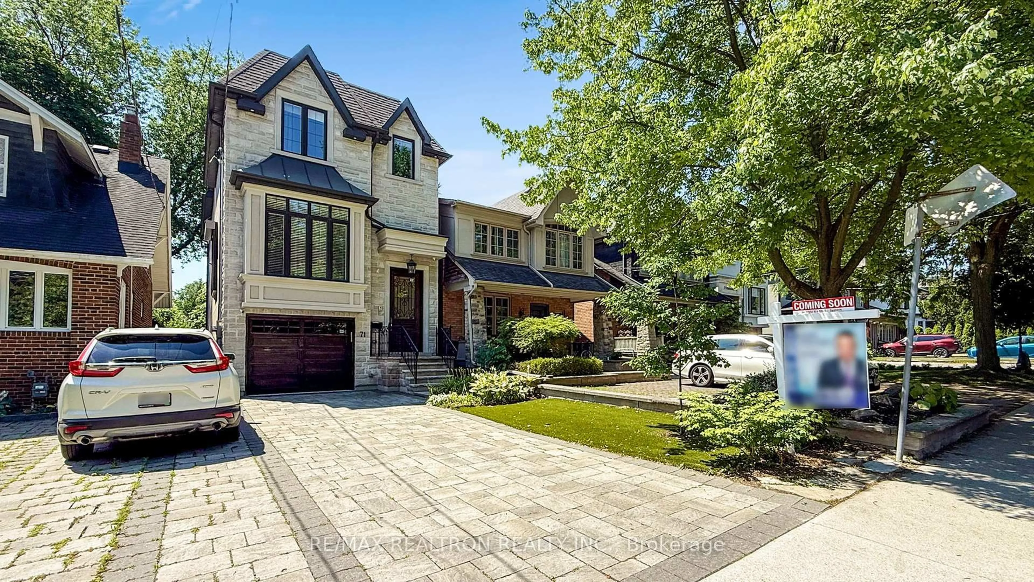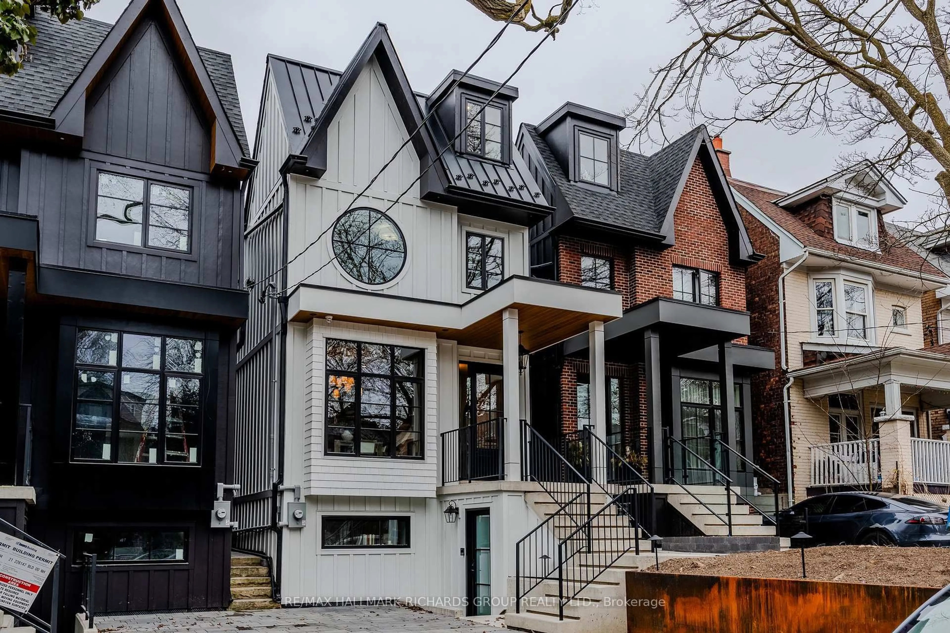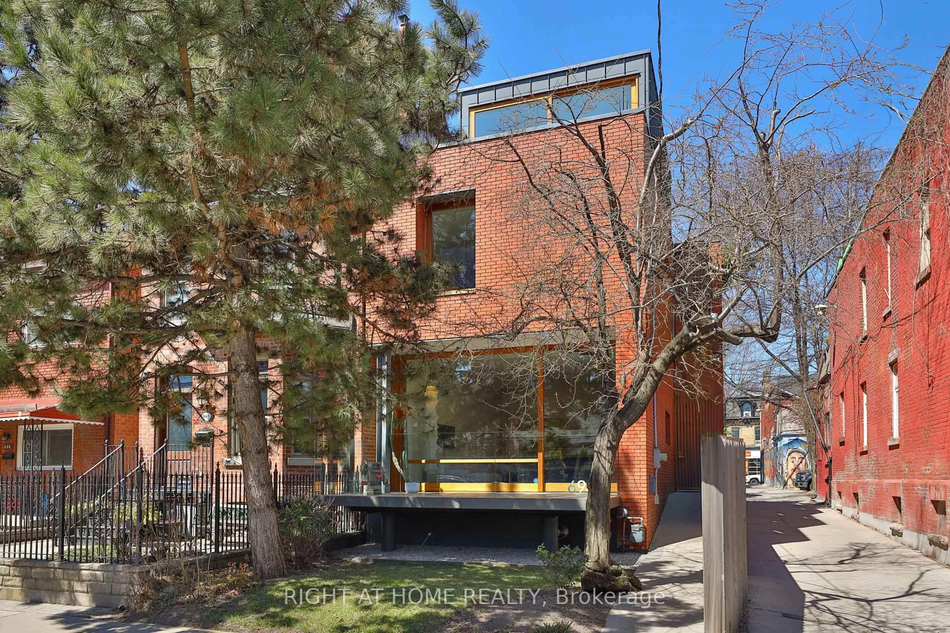Every so often, a home hits the market that truly stands out and this is that home. Nestled in the sought-after Davisville Village and Cody school district, this stunning 3-bedroom, 4-bathroom detached gem checks all the boxes and then some. Thoughtfully reimagined, the main floor ditches the underused formal living room for a functional and stylish layout. Step into a welcoming front foyer that flows into a chefs dream kitchen with a massive centre island, abundant storage, and light. The large dining area connects seamlessly to a sunken family room with soaring ceilings, a cozy gas fireplace, and walkout to a spectacular 150-ft deep backyard. Upstairs, skylights bathe the space in natural light. The primary retreat is your private oasis, featuring two separate walk-in closets and a sexy, spa-inspired 5-piece ensuite. Two additional spacious bedrooms offer custom closet organizers and share a beautifully updated 4-piece bathroom. The fully finished lower level includes a huge rec room, with additional space for a home gym, office, or playroom, a separate laundry room, a renovated 3-piece bathroom, garage access, and a second walkout to the backyard. And oh - that backyard! Facing west for optimal sunlight, its an entertainer's paradise with private deck, hot tub area, couch seating and fire pit under a pergola, grassy play area for pets or kids and a sport court, ideal for basketball, pickleball, golf, or badminton! Other highlights include: 2-car parking (1 in garage), a quiet, kid- friendly street a short walk to Cody, Northern, the new LRT, TTC, Bayview, Mt. Pleasant, and Yonge & Eglinton. Above average home inspection available by email. Open Houses: Saturday/Sunday: 1:00 PM 4:00 PM. To the lucky buyer welcome home!
Inclusions: Wolf 4 burner gas stove and gas oven, Kitchen Aid fridge, Bosch dishwasher, Panasonic Microwave, all electric light fixtures and window coverings.
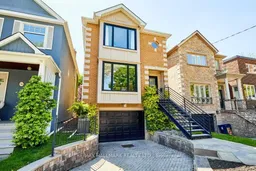 44
44

