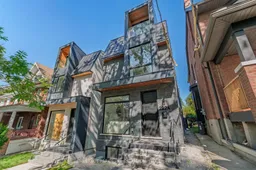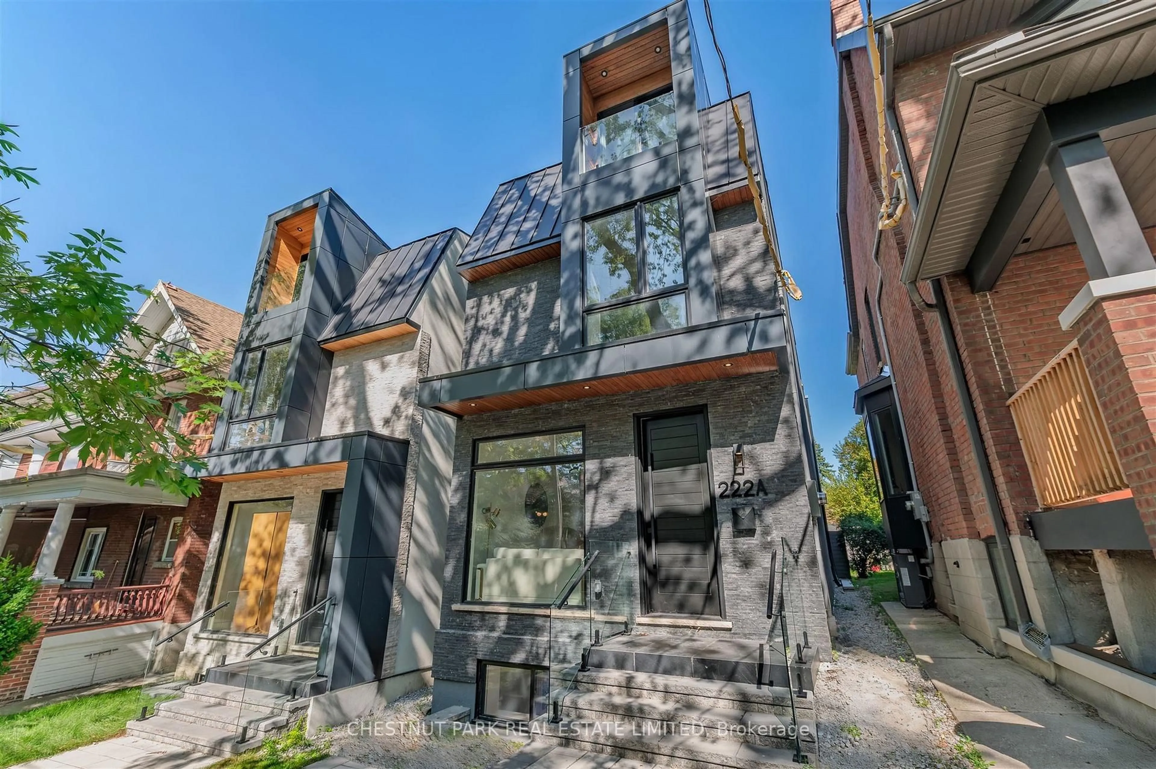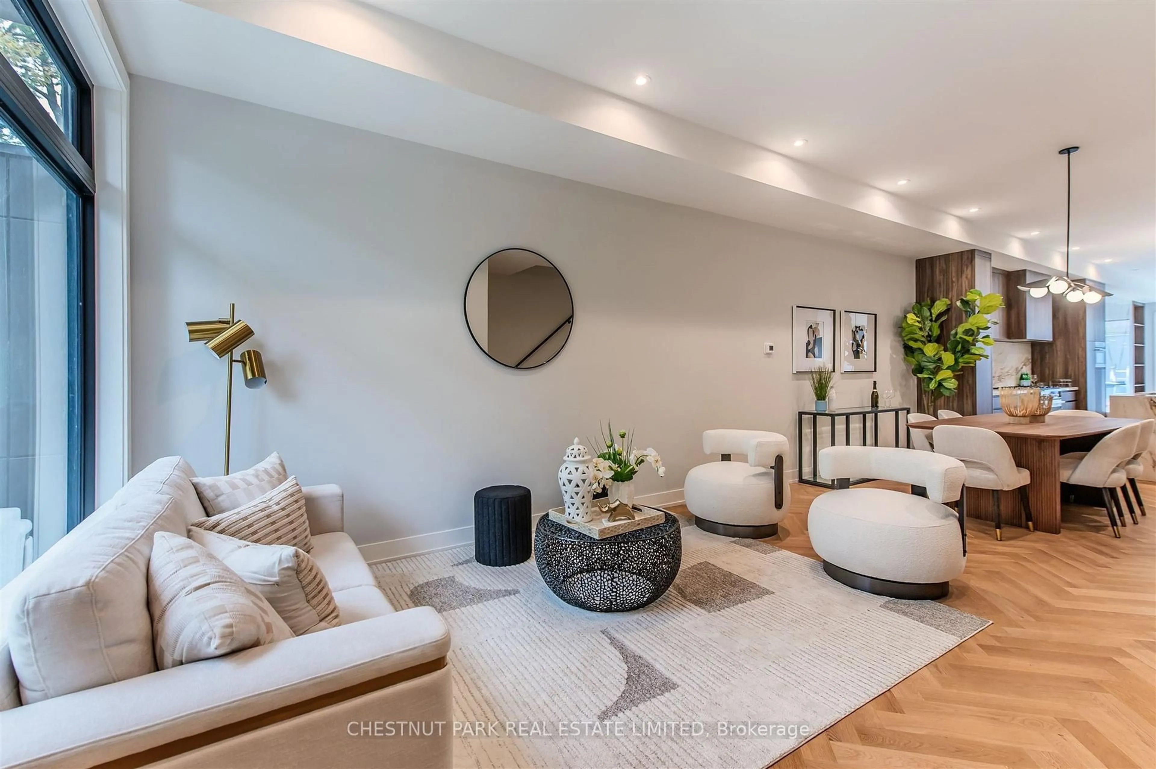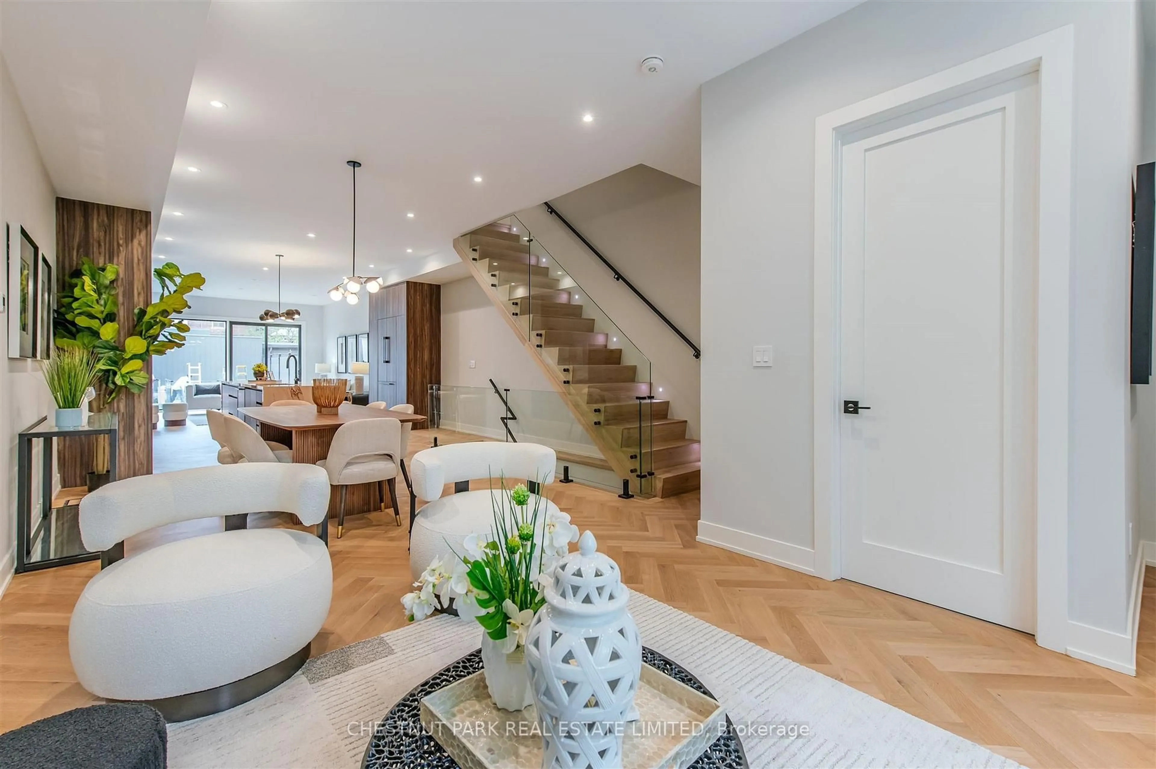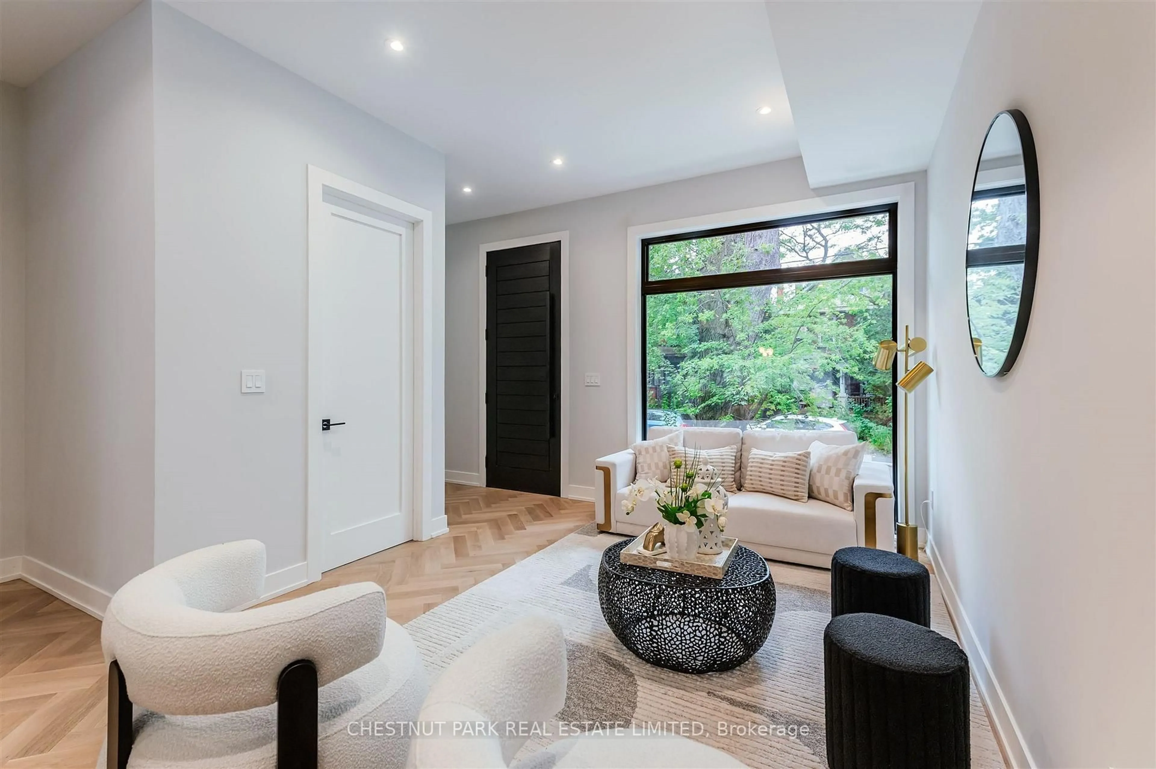222A Pearson Ave, Toronto, Ontario M6R 1G7
Contact us about this property
Highlights
Estimated valueThis is the price Wahi expects this property to sell for.
The calculation is powered by our Instant Home Value Estimate, which uses current market and property price trends to estimate your home’s value with a 90% accuracy rate.Not available
Price/Sqft$1,135/sqft
Monthly cost
Open Calculator
Description
Brand new & Turn Key! Suburban-sized, large family-style house in the charming High Park neighbourhood! This newly built home offers the best blend between beauty, light and space. Everything is one-of-a-kind, extra-spacious in this house, with no compromise anywhere. This homeis one-of-a-kind compromise has everything: Nearly 2,800 sq ft above grade with 1,000+ sq ft basement with heated floor, and separate entrance with in-law potential. Every bedroom fit King size bed comfortably and comes with an ensuite bathroom and tons of closets everywhere. 3 Balconies in 4 above-grade bedrooms. All levels offer soaring ceiling heights, including the 3rd/basement. Full-size double car garage fits two large SUVs with a wide laneway that is roughed in with an electrical car, large SUVs charger. Extra treeless large backyard offers tons of potential for future imagination. This house is perfect for a family to grow into over the next few decades. Come and check out today!
Property Details
Interior
Features
Main Floor
Living
5.05 x 5.01Large Window / Pot Lights / hardwood floor
Dining
5.02 x 3.41Pot Lights / hardwood floor
Kitchen
5.02 x 3.76Centre Island / B/I Appliances / Open Concept
Family
5.02 x 5.53Fireplace / Pot Lights / W/O To Garden
Exterior
Features
Parking
Garage spaces 2
Garage type Other
Other parking spaces 0
Total parking spaces 2
Property History
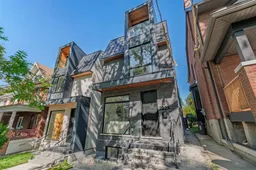 40
40