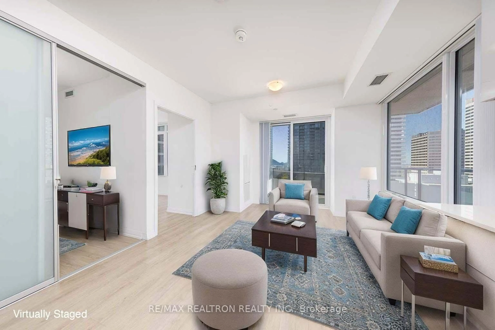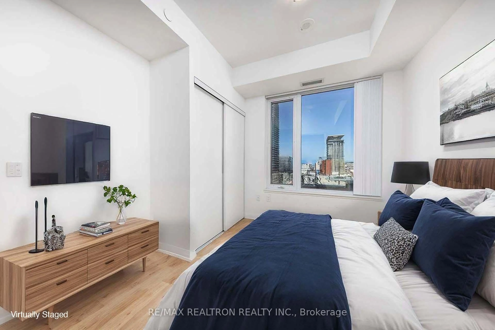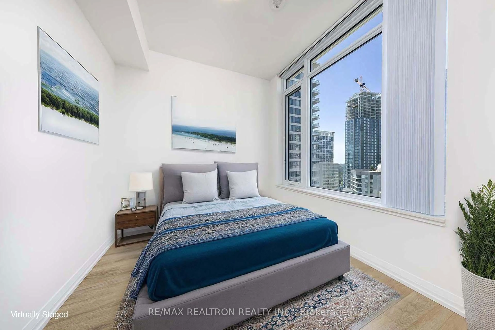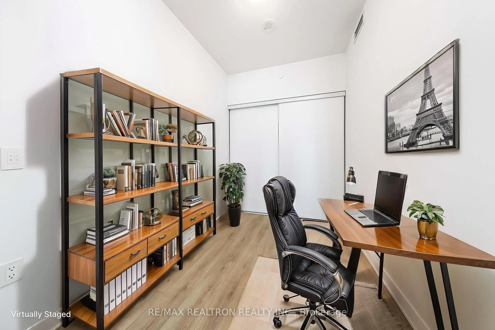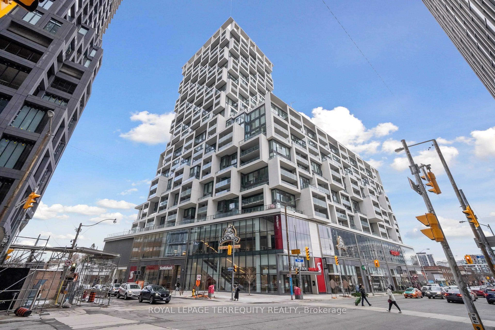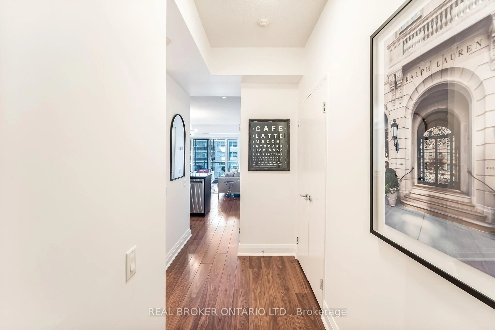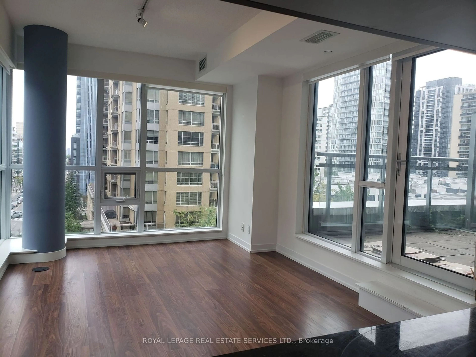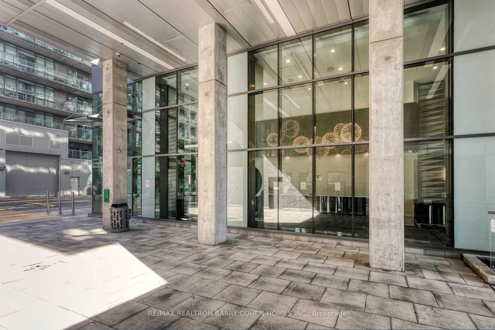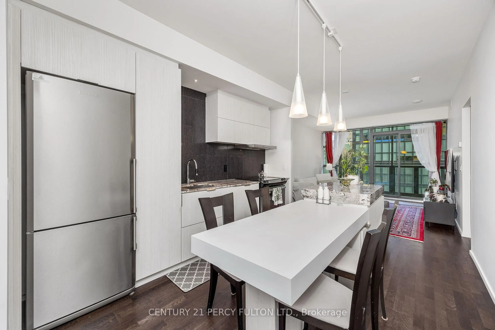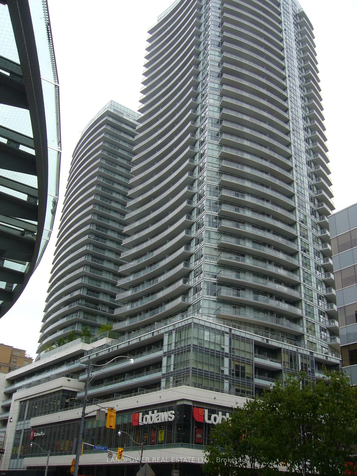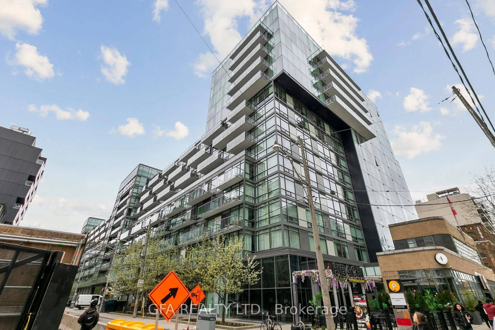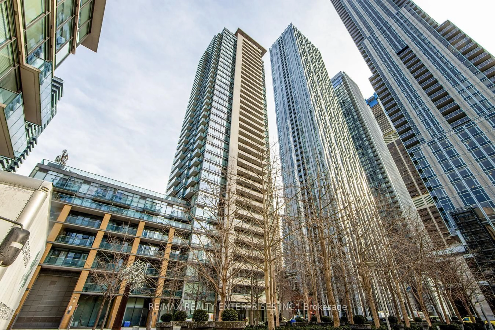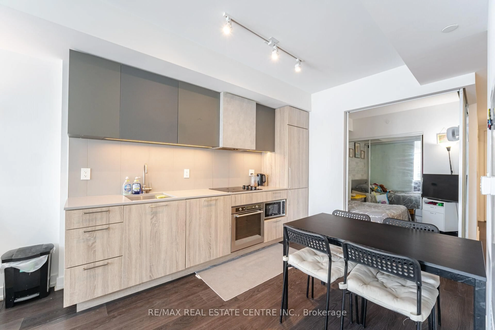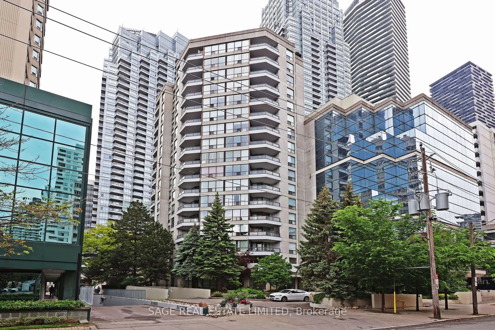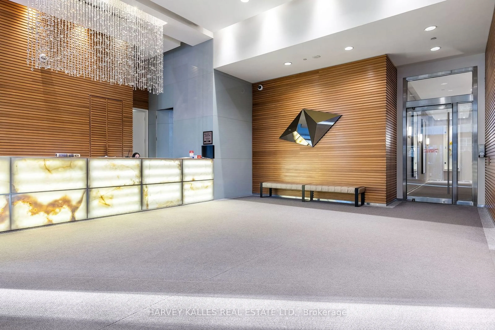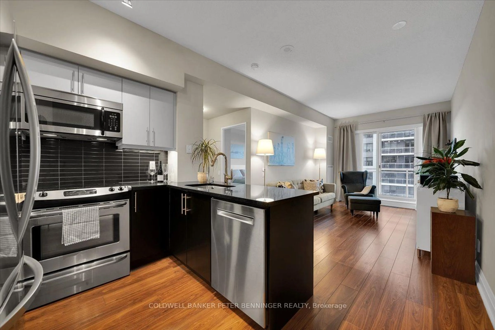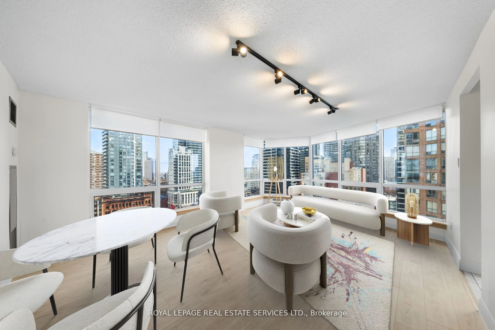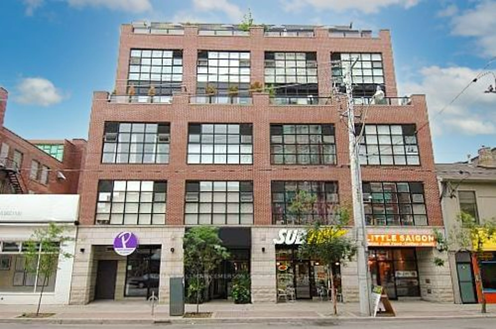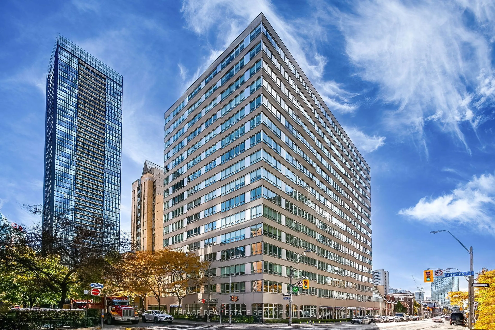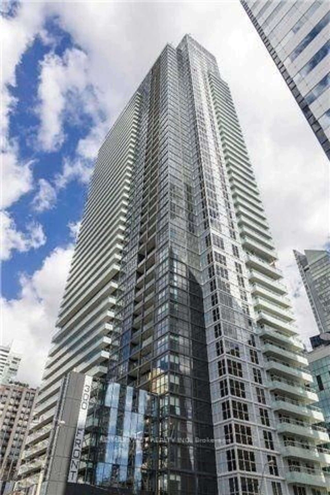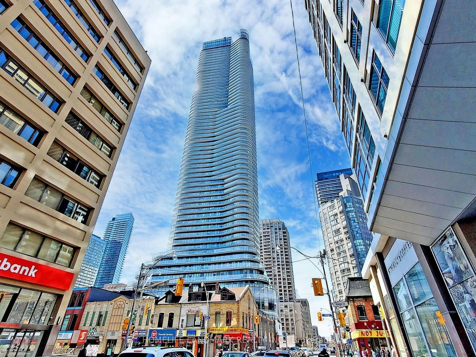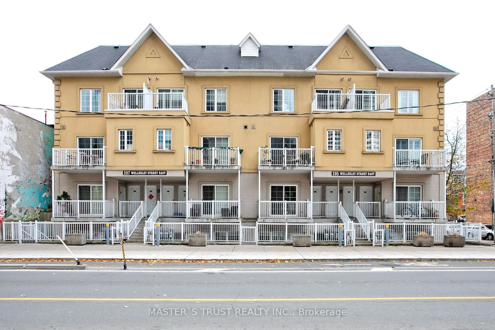50 Dunfield Ave #1917, Toronto, Ontario M4S 0E4
Contact us about this property
Highlights
Estimated ValueThis is the price Wahi expects this property to sell for.
The calculation is powered by our Instant Home Value Estimate, which uses current market and property price trends to estimate your home’s value with a 90% accuracy rate.Not available
Price/Sqft$903/sqft
Est. Mortgage$3,285/mo
Maintenance fees$593/mo
Tax Amount (2024)-
Days On Market52 mins
Description
**Welcome to the heart of Midtown living!** This nearly new, immaculately maintained **corner3-bedroom, 2-bathroom suite** offers the perfect combination of style, function, and location just a short walk to Yonge & Eglinton subway station. Bright and airy with **north west exposure**, this sun-filled unit features a **wrap-around balcony** with **stunning, unobstructed city views**, including the CN Tower.The smart, efficient layout provides flexibility use all three rooms as bedrooms or convert one into a spacious enclosed office with a full closet, ideal for todays work-from-home lifestyle. With **9-foot ceilings**, **modern finishes**, **stone countertops**, and **laminate floors throughout**, this home delivers contemporary comfort in every corner. Enjoy a full range of premium amenities including a **24-hour concierge**, **fully-equipped fitness centre**, **yoga/dance studio**, **steam room**, **outdoor pool & whirlpool**,**rooftop BBQ deck**, **party/meeting rooms**, and more. Everyday essentials and entertainment are just steps away**Loblaws, Farm Boy, LCBO, Staples, Eglinton Centre, movie theatres, top-rated restaurants, cafés, gyms**, and beautiful parks. The soon-to-open **Eglinton Crosstown LRT** will bring even more convenience to this prime location. Situated in the highly desirable school zones of **North Toronto Collegiate** and **Northern Secondary**, and boasting a **99 Walk Score** and **92 Transit Score**, this is a rare opportunity to enjoy luxury, lifestyle, and location all in one.**Dont miss your chance to call this vibrant Midtown gem home!**
Property Details
Interior
Features
Flat Floor
Living
3.72 x 5.73Combined W/Dining / W/O To Balcony / Laminate
Dining
3.72 x 5.73Combined W/Living / Open Concept / Laminate
Kitchen
3.72 x 5.73Combined W/Dining / Stainless Steel Appl / Laminate
Primary
3.68 x 3.1Closet / 4 Pc Ensuite / Laminate
Exterior
Features
Condo Details
Amenities
Concierge, Exercise Room, Outdoor Pool, Party/Meeting Room, Rooftop Deck/Garden
Inclusions
Property History
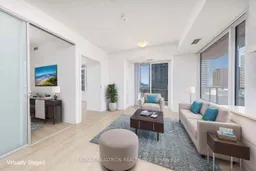 45
45Get up to 1% cashback when you buy your dream home with Wahi Cashback

A new way to buy a home that puts cash back in your pocket.
- Our in-house Realtors do more deals and bring that negotiating power into your corner
- We leverage technology to get you more insights, move faster and simplify the process
- Our digital business model means we pass the savings onto you, with up to 1% cashback on the purchase of your home
