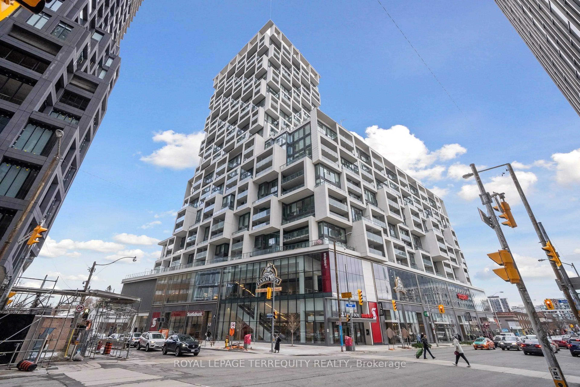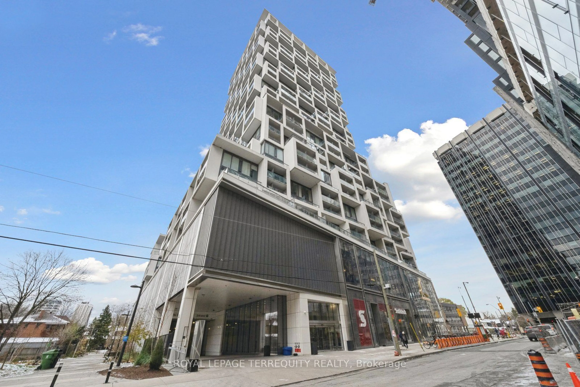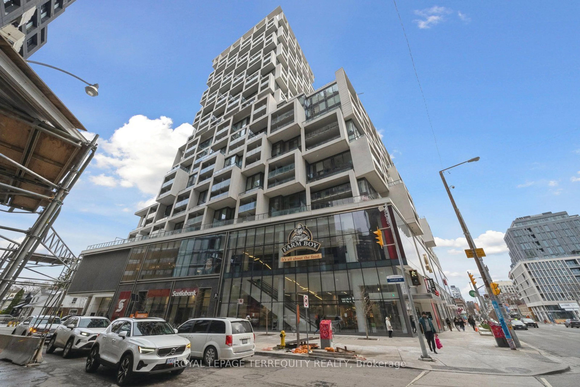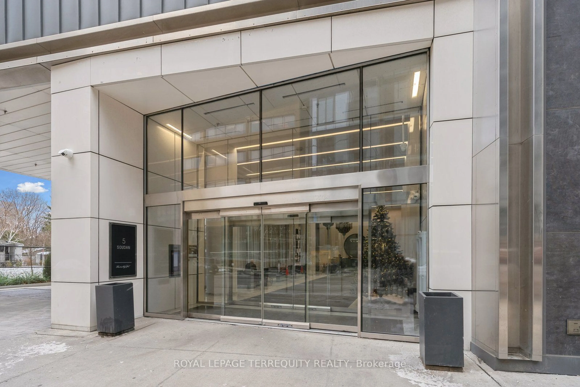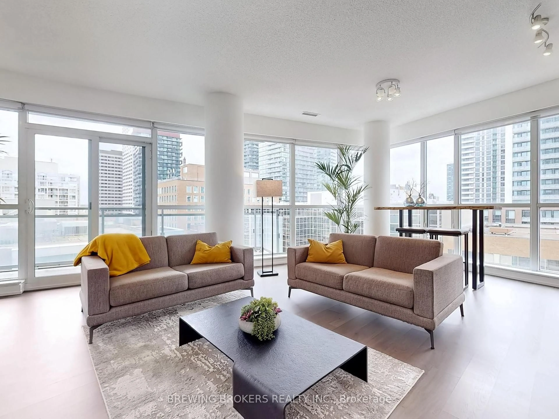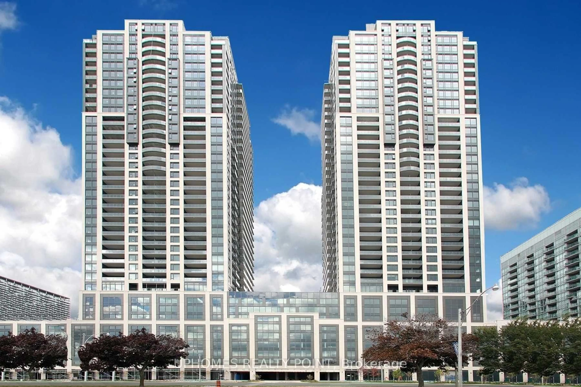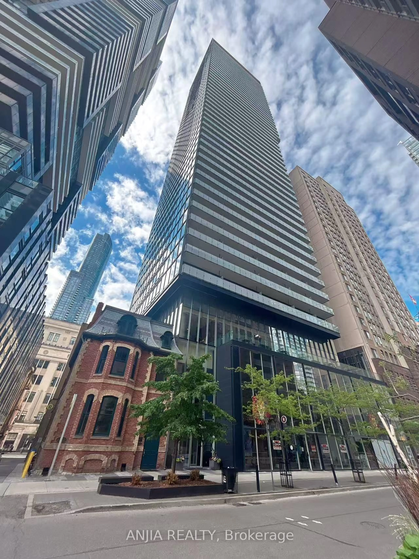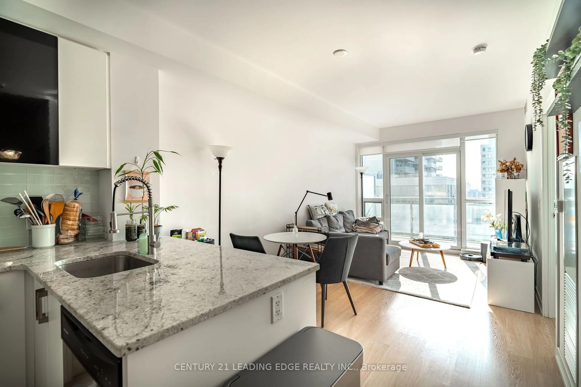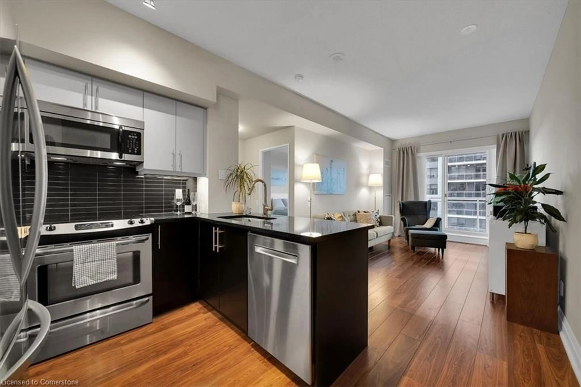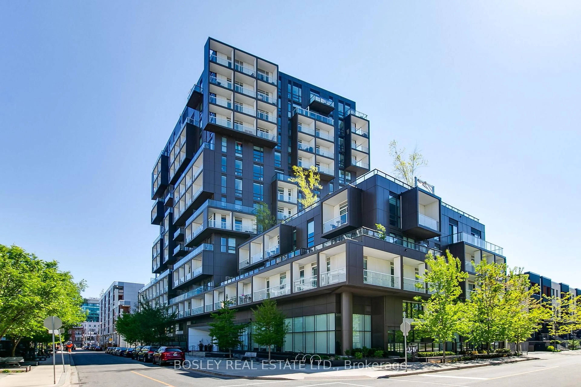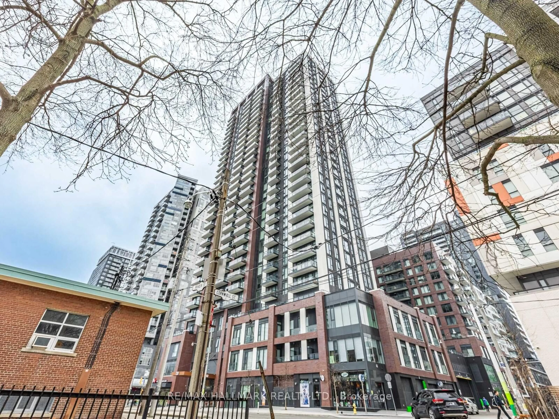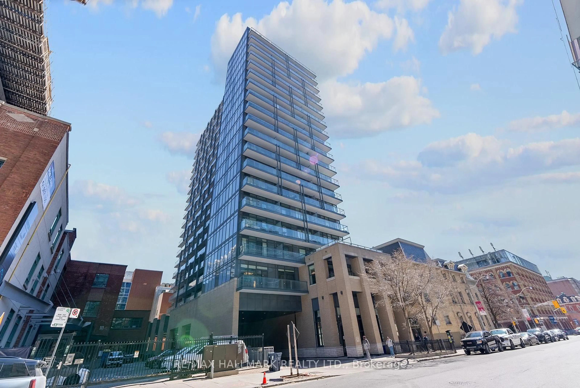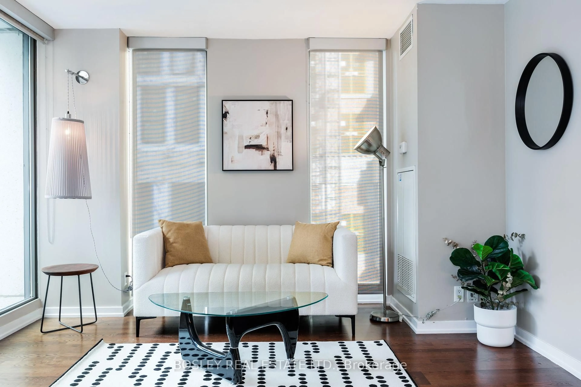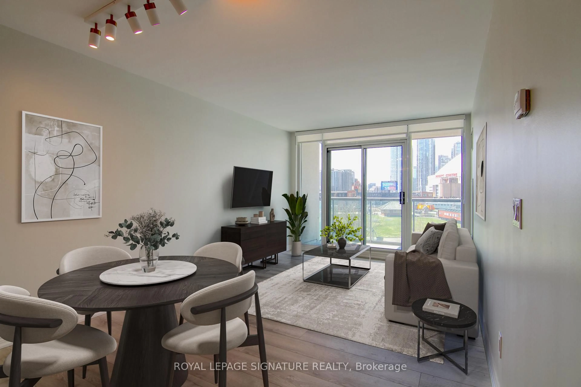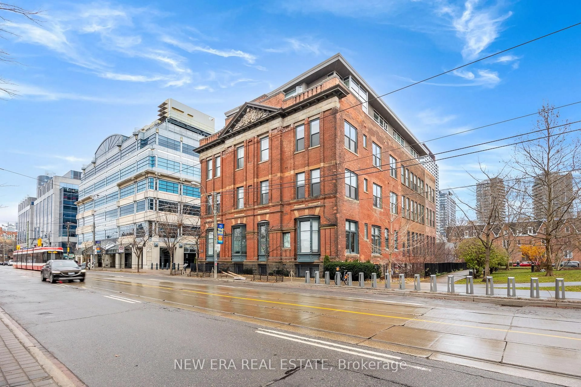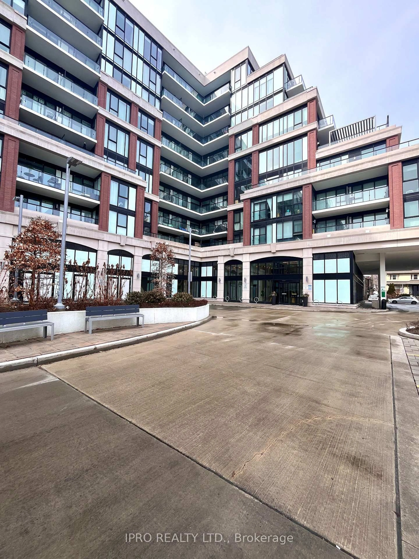5 Soudan Ave #703, Toronto, Ontario M4S 0B1
Contact us about this property
Highlights
Estimated ValueThis is the price Wahi expects this property to sell for.
The calculation is powered by our Instant Home Value Estimate, which uses current market and property price trends to estimate your home’s value with a 90% accuracy rate.Not available
Price/Sqft$986/sqft
Est. Mortgage$2,735/mo
Tax Amount (2025)$2,618/yr
Maintenance fees$499/mo
Days On Market90 days
Total Days On MarketWahi shows you the total number of days a property has been on market, including days it's been off market then re-listed, as long as it's within 30 days of being off market.174 days
Description
Welcome home to the newest and most connected: Art Shoppe Condos. The grandeur lobby has top class amenities, great functional layouts, and a fantastic location! You are literally steps to Midtown's finest, State of the Art, most modern lifestyle in the quietest part of Yonge and Eglinton. No need for a car, as you can walk to the transit, subway, shops, restaurants, and work. You have first class 24hr concierge and security, with 5 star amenities! This building hosts Toronto's largest infinity pool and 3 outdoor pools with cabanas. Relax in the tailored rooftop gardens and cook in the BBQ area, while soaking up the stunning views of our city. Visit our A+ fitness centre, sauna, yoga studio, kids club, theatre, games room, media room, social spaces and more! Enjoy and entertain with private dining and your savouring drinks in the wine-tasting rooms. This unit overlooks the peaceful green courtyard and gardens, an oasis amidst the chic life on the streets just below. We boast high-end finishes, a custom kitchen, built-in appliances, in-suite laundry with separate space and door, custom shelving in cabinets and built-in closets, custom window coverings, engineered flooring, with sleek modern luxurious designs throughout, sun-filled open concepts, high ceiling rooms, and amazing mornings on your private balcony. Our spacious separate room den is easily used as a second bedroom or guest room. With 2 full washrooms, you are just like a 2 bedroom unit. Welcome to your sanctuary, your personal space to relax or work in, or, use it as an investment with your Tenant enjoying all the spoils. A must see!
Property Details
Interior
Features
Flat Floor
Dining
3.07 x 2.13Laminate / Open Concept / Combined W/Living
Kitchen
2.25 x 3.03B/I Appliances / Eat-In Kitchen / Modern Kitchen
Primary
3.05 x 2.67W/I Closet / 4 Pc Ensuite / W/O To Balcony
Den
2.44 x 2.13Separate Rm / Glass Doors
Exterior
Features
Condo Details
Amenities
Gym, Lap Pool, Outdoor Pool, Party/Meeting Room, Rooftop Deck/Garden, Visitor Parking
Inclusions
Property History
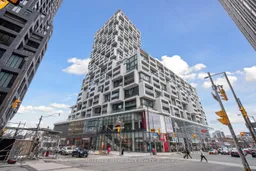 36
36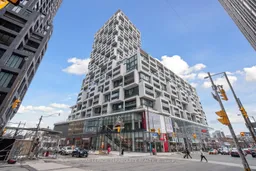
Get up to 1% cashback when you buy your dream home with Wahi Cashback

A new way to buy a home that puts cash back in your pocket.
- Our in-house Realtors do more deals and bring that negotiating power into your corner
- We leverage technology to get you more insights, move faster and simplify the process
- Our digital business model means we pass the savings onto you, with up to 1% cashback on the purchase of your home
