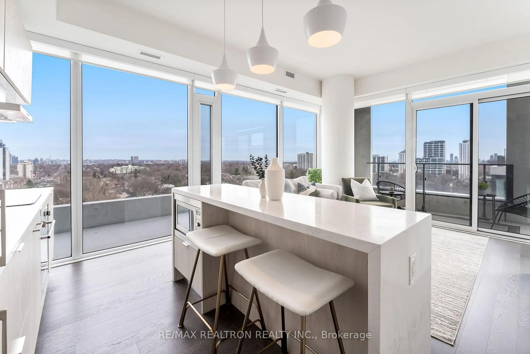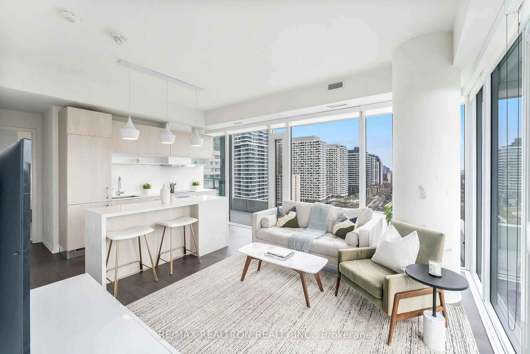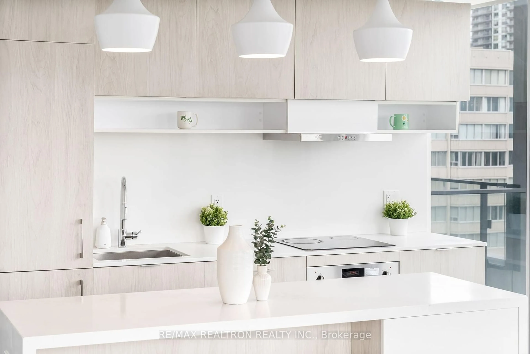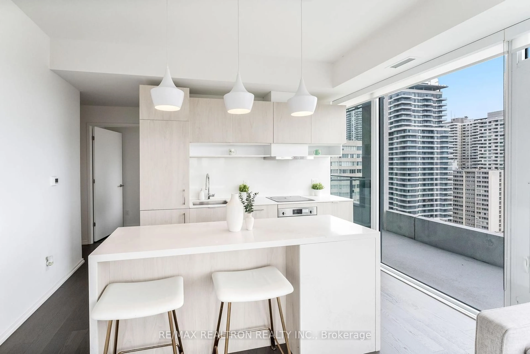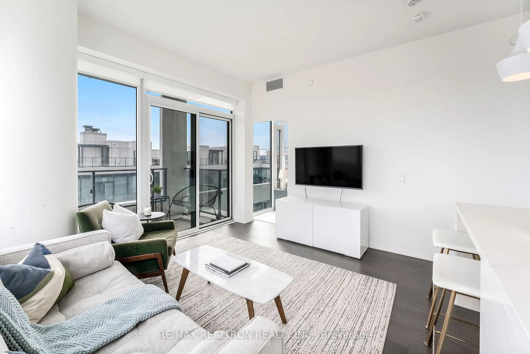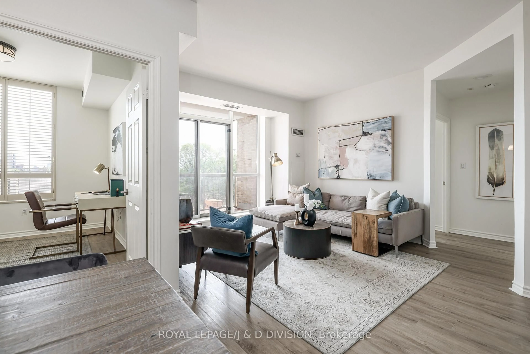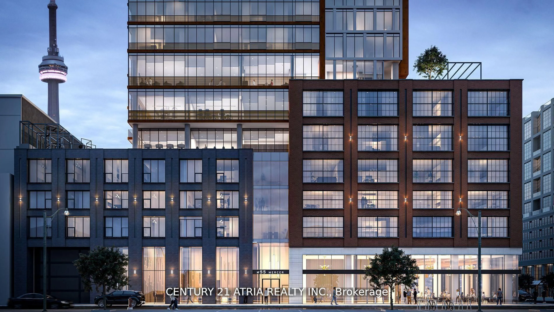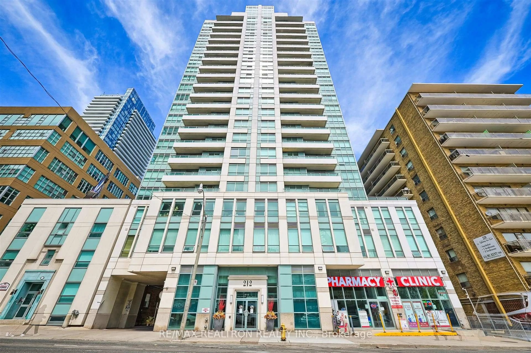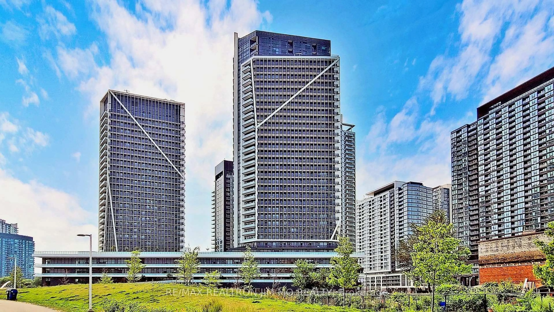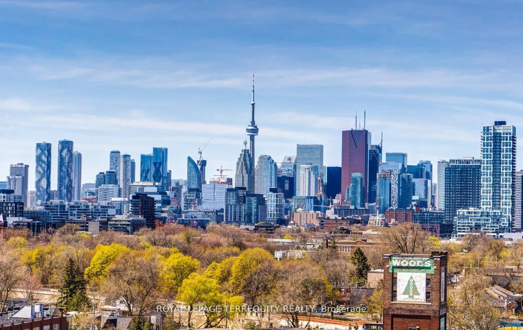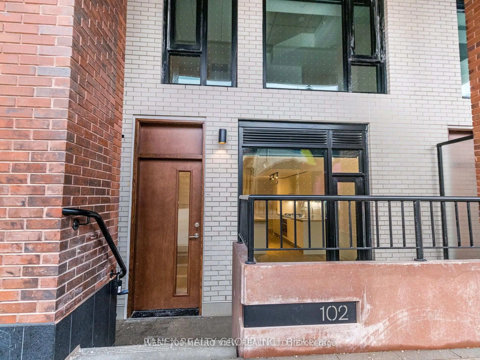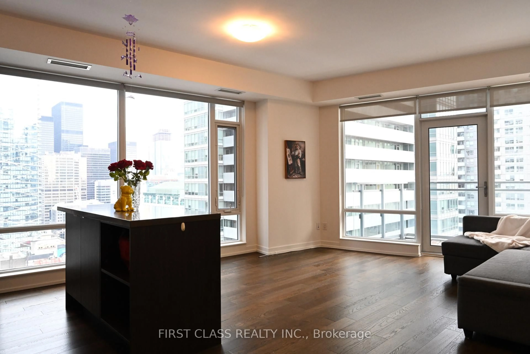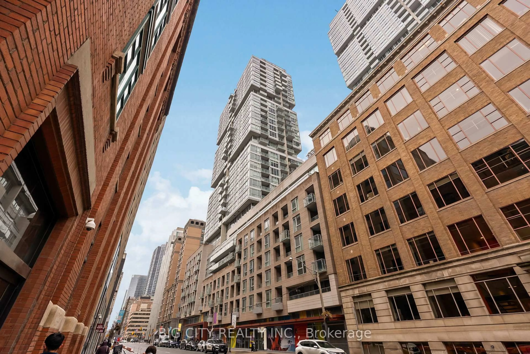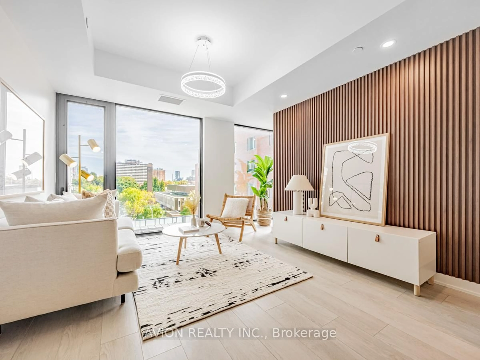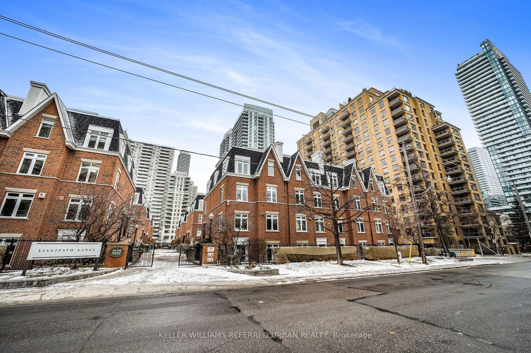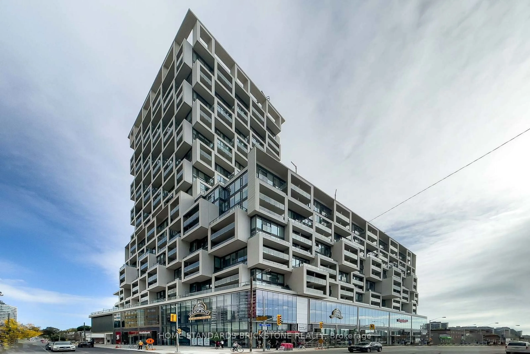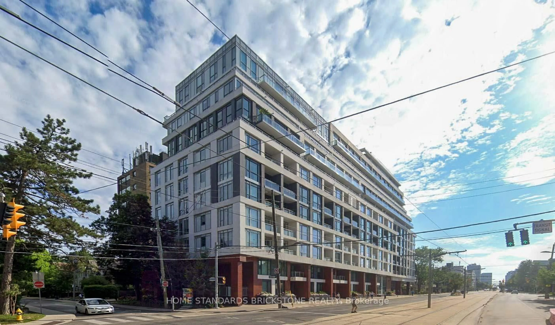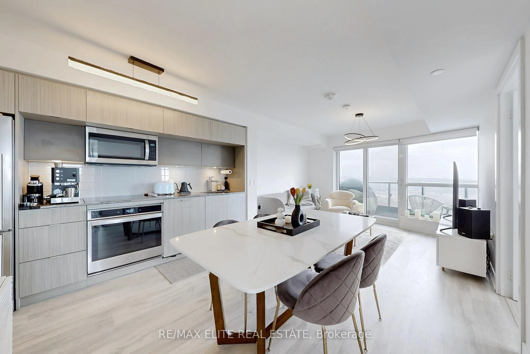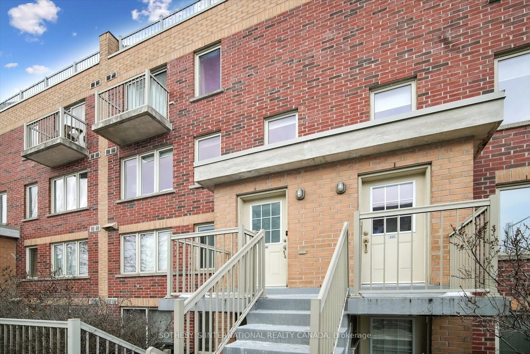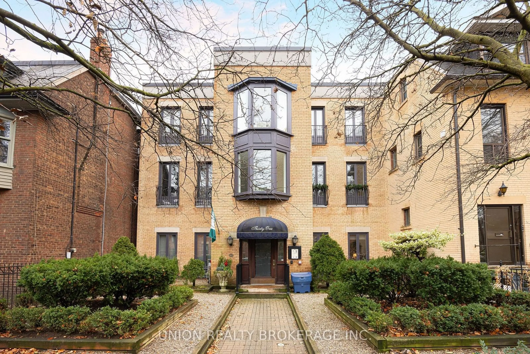5 Soudan Ave #1804, Toronto, Ontario M4S 0B1
Contact us about this property
Highlights
Estimated ValueThis is the price Wahi expects this property to sell for.
The calculation is powered by our Instant Home Value Estimate, which uses current market and property price trends to estimate your home’s value with a 90% accuracy rate.Not available
Price/Sqft$1,259/sqft
Est. Mortgage$4,036/mo
Maintenance fees$764/mo
Tax Amount (2024)$3,870/yr
Days On Market28 days
Description
Welcome To One Of The Most Special Suites At The Iconic Art Shoppe Unit 1804. This Beautifully Elevated 2-Bed, 2-Bath SE Corner Unit Features One Of The Most Desirable Layouts In The Building, Offering Split Bedrooms For Added Privacy & An Open-Concept Living Space That Feels Both Spacious & Refined.Soaring 10-Foot Ceilings & Floor-To-Ceiling Windows Wrap The Home In Natural Light From Sunrise To Sunset, Creating A Bright, Airy Ambiance Throughout. The Main Bedroom Features A Private East-Facing Balcony-The Perfect Spot To Wake Up With The Morning Sun & Enjoy A Quiet Start To Your Day. The Modern Kitchen Is Anchored By Clean Lines, A Sleek Stone Waterfall Island, Matching Stone Backsplash, High-End Integrated Appliances, & Elegant Finishes-All Part Of A Thoughtful Collection Of Premium Builder Upgrades. The Interiors Were Expertly Curated By The Award-Winning Design Firm Cecconi Simone.What Truly Sets This Unit Apart Is Its Location Within The Building Quietly Tucked Away In The Corner On The 18th Floor, Offering Greater Privacy & Peace. Its Also Situated On The Same Level As The Rooftop Pool, Lounge, & Art Room, Giving You Immediate Access To Some Of The Buildings Most Sought-After Amenities. For Added Convenience, A Premium Over-Sized Locker Is Located Just One Floor Down.
Property Details
Interior
Features
Main Floor
Dining
5.66 x 3.98hardwood floor / Window Flr to Ceil / Combined W/Kitchen
Kitchen
5.66 x 3.98hardwood floor / Custom Backsplash / Centre Island
Br
3.41 x 3.09hardwood floor / 4 Pc Ensuite / W/O To Balcony
Living
5.66 x 3.98hardwood floor / W/O To Terrace / Se View
Exterior
Features
Parking
Garage spaces 1
Garage type Underground
Other parking spaces 0
Total parking spaces 1
Condo Details
Amenities
Rooftop Deck/Garden, Party/Meeting Room, Outdoor Pool, Media Room, Gym, Recreation Room
Inclusions
Property History
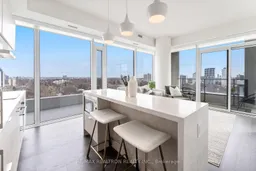 44
44Get up to 1% cashback when you buy your dream home with Wahi Cashback

A new way to buy a home that puts cash back in your pocket.
- Our in-house Realtors do more deals and bring that negotiating power into your corner
- We leverage technology to get you more insights, move faster and simplify the process
- Our digital business model means we pass the savings onto you, with up to 1% cashback on the purchase of your home
