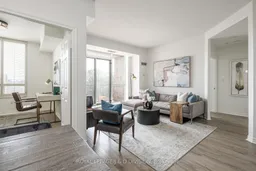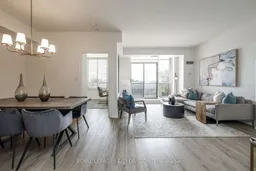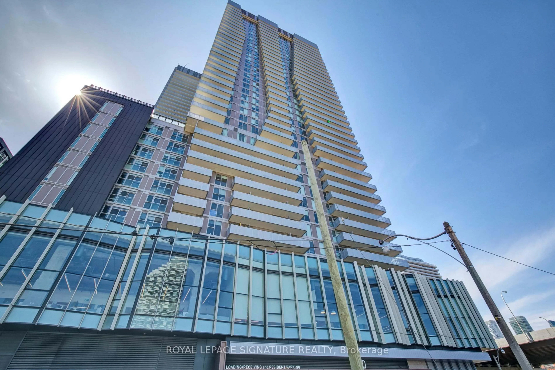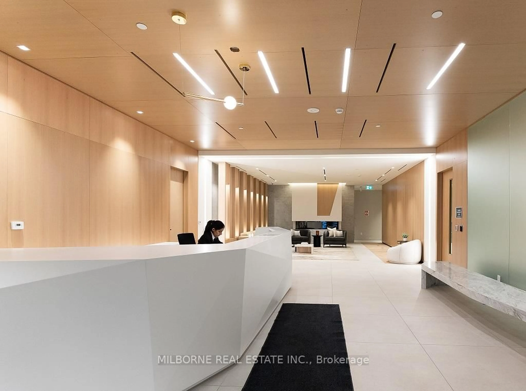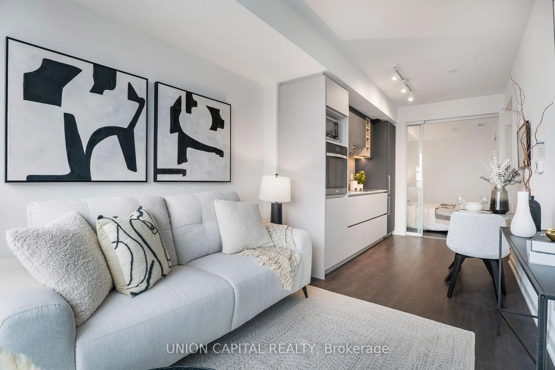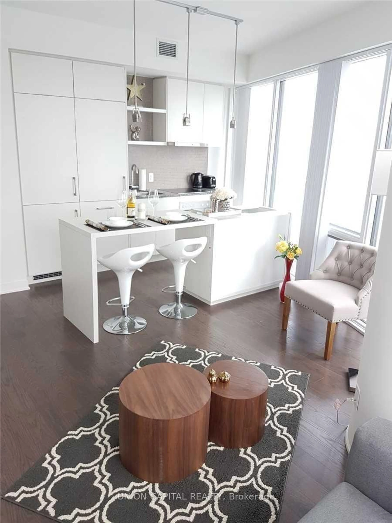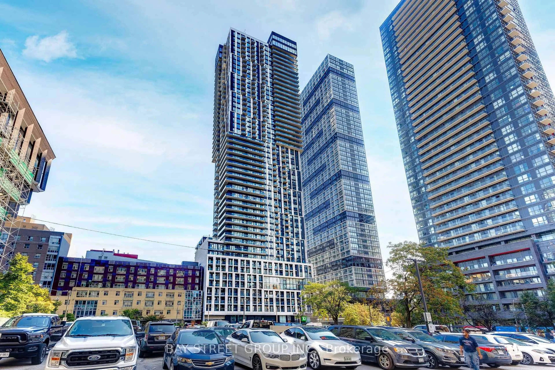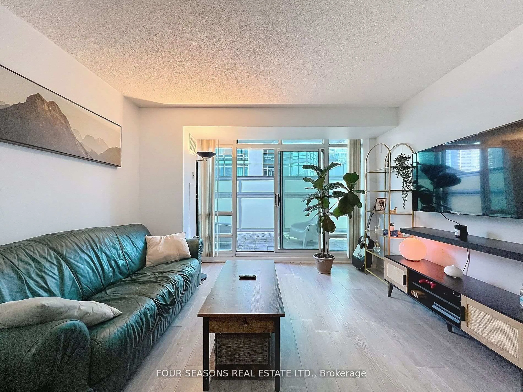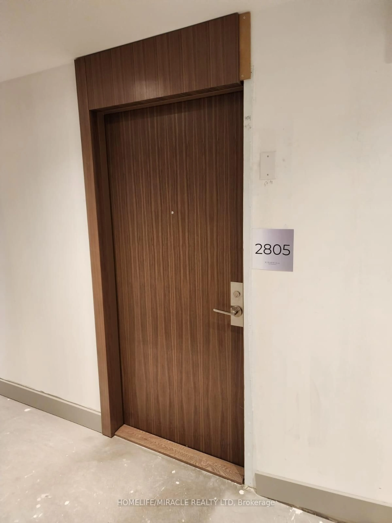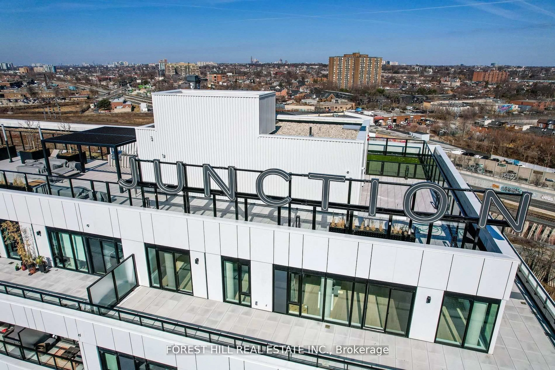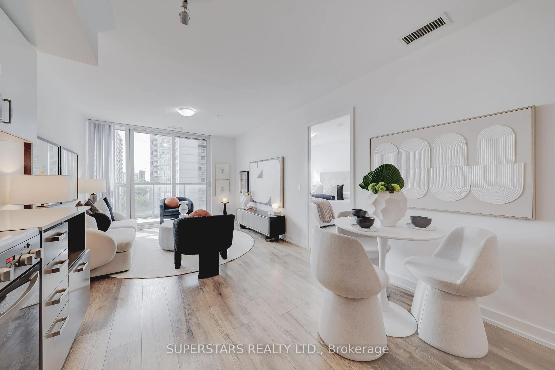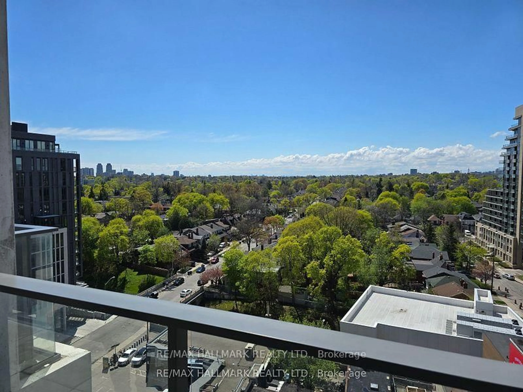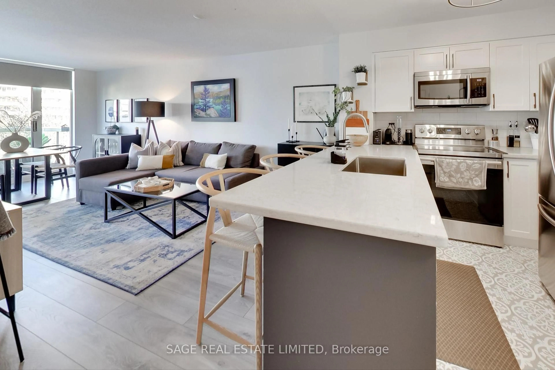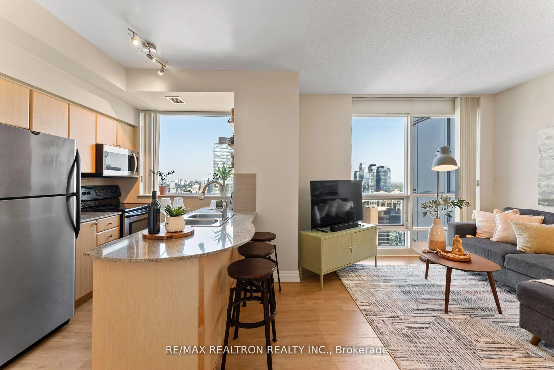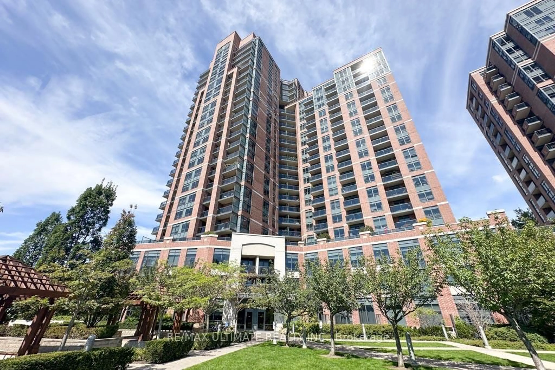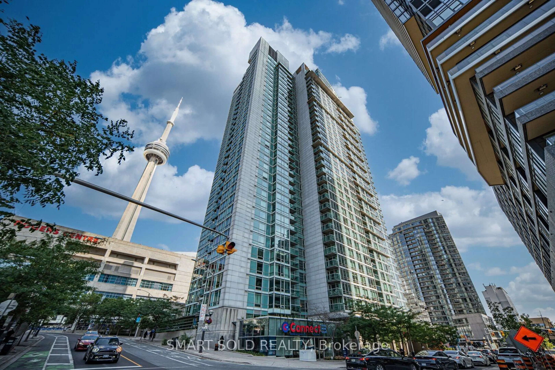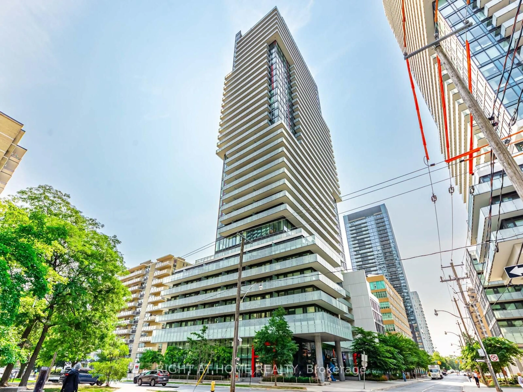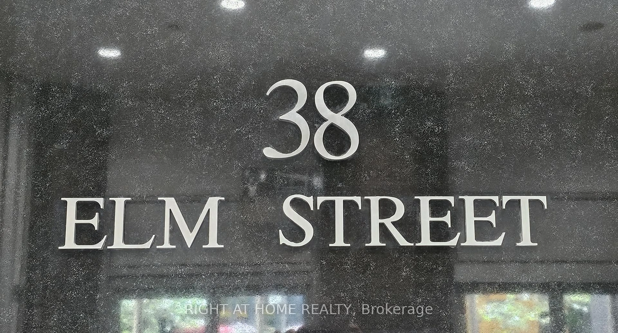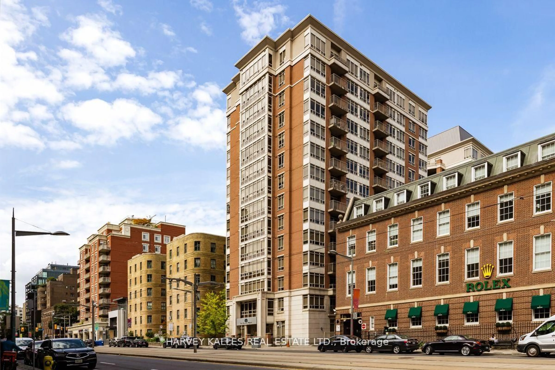This is the opportunity you've been waiting for - a prime location in Leaside, at Bayview & Eglinton. Renovated with style, this condo is bright and welcoming. The open-concept living and dining areas feature new vinyl plank flooring that look like wood. The living room has elegant California shutters and a walk out to the balcony. The white shaker kitchen: Quartz countertop, subway tile backsplash, under-cabinet lighting, stainless steel appliances, and a double rectangular sink. The spacious primary bedroom offers two double closets and an updated 4-piece ensuite bathroom. The split-bedroom layout makes for a perfect setup: the second bedroom can double as a home office or den, complete with a Murphy bed for guests. The newly renovated 3-piece bathroom includes a white vanity, large seamless glass shower, new floor tiles, and a framed mirror. Step outside onto the east-facing balcony with wood decking and glass railings - an ideal spot for your morning coffee. Additional perks include one underground owned parking space and a generous locker room with a door. The building offers an exercise room, party/common room and terrace, visitor parking, low condominium fees (only hydro and cable TV are extra), on site superintendent (Monday-Friday), a great community in the building! The turnover is extremely low as the building is very desirable. LRT is right outside your door, shops and dining on Bayview, Metro, Whole Foods... steps away and Howard Talbot 12 acre park is right across the street - perfect location.
Inclusions: Stainless steel: Counter depth GE refrigerator, Maytag stove with ceran top, convection oven with air fry, Maytag dishwasher, white Samsung microwave with built-in exhaust, full size Maytag washer and dryer, all light fixtures, blinds, California shutters, Murphy bed.
