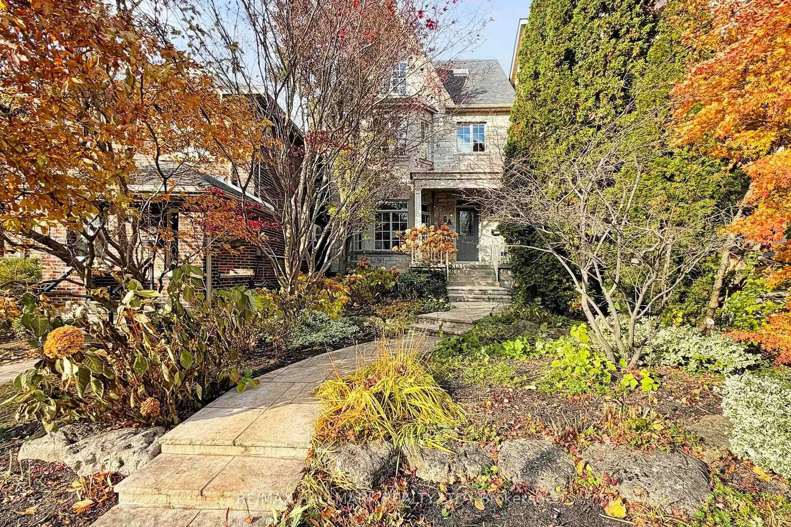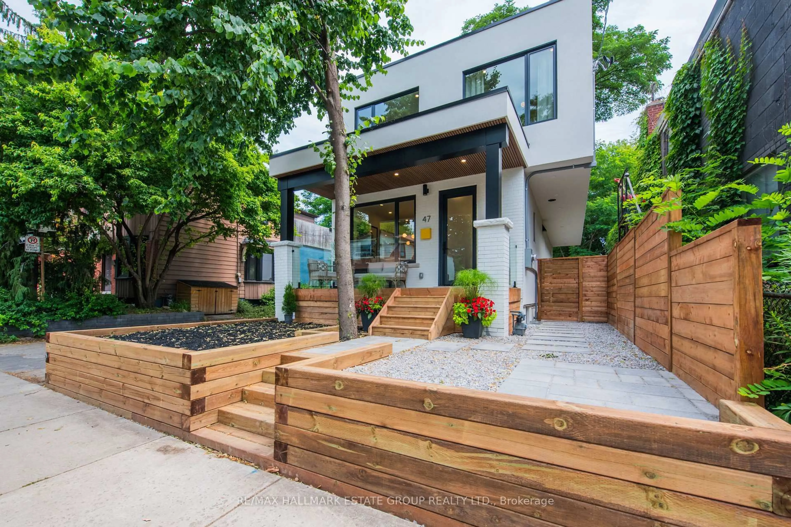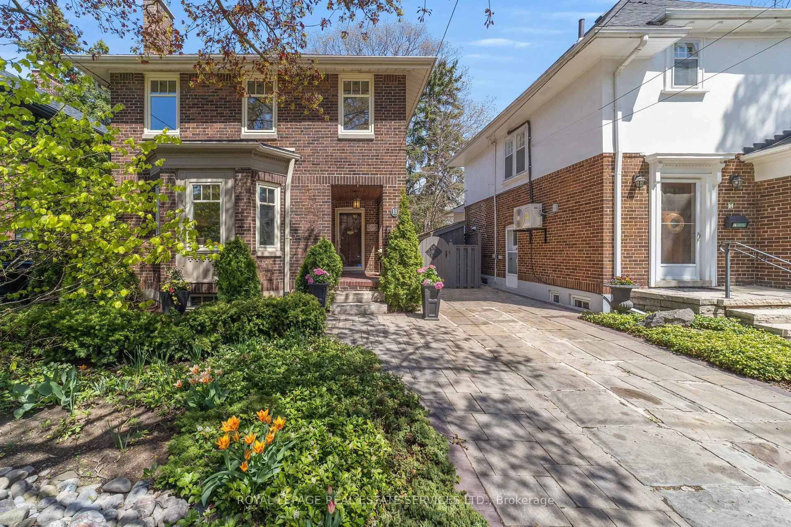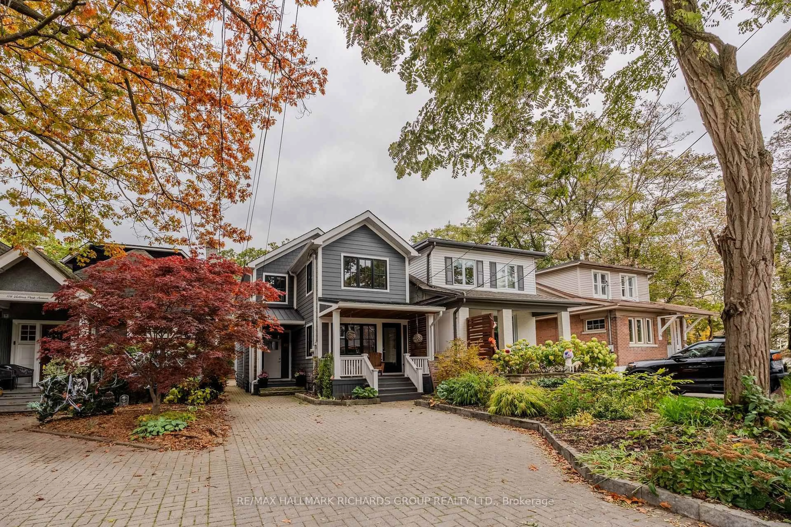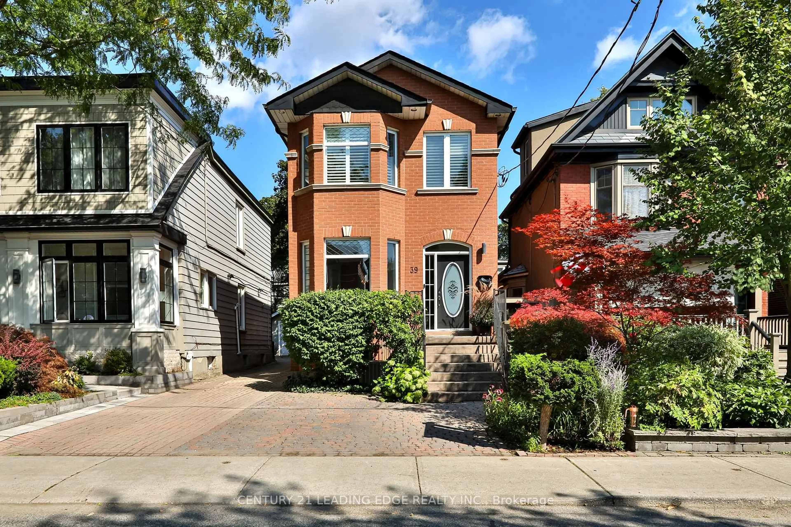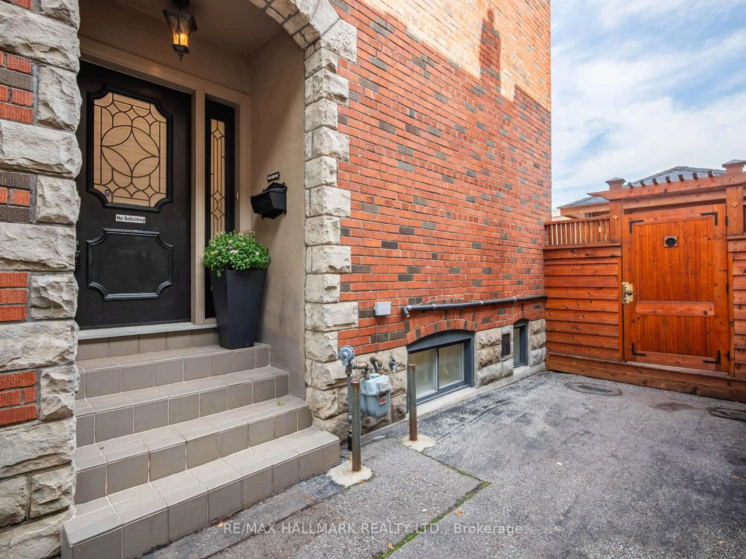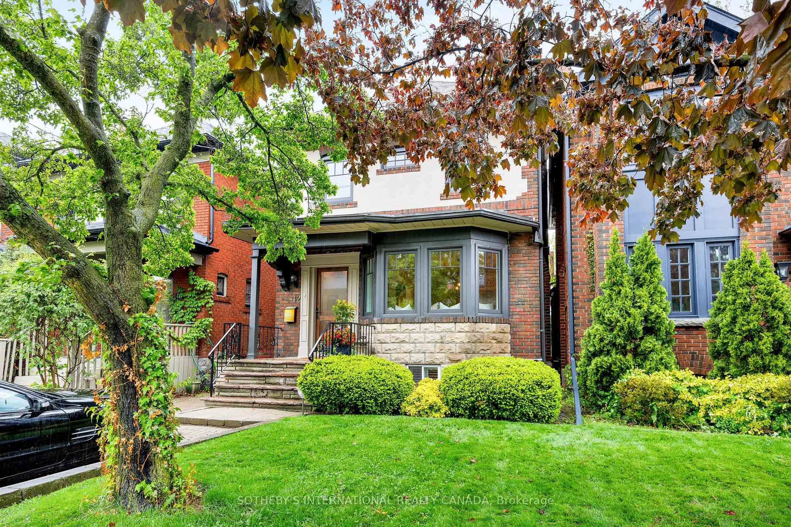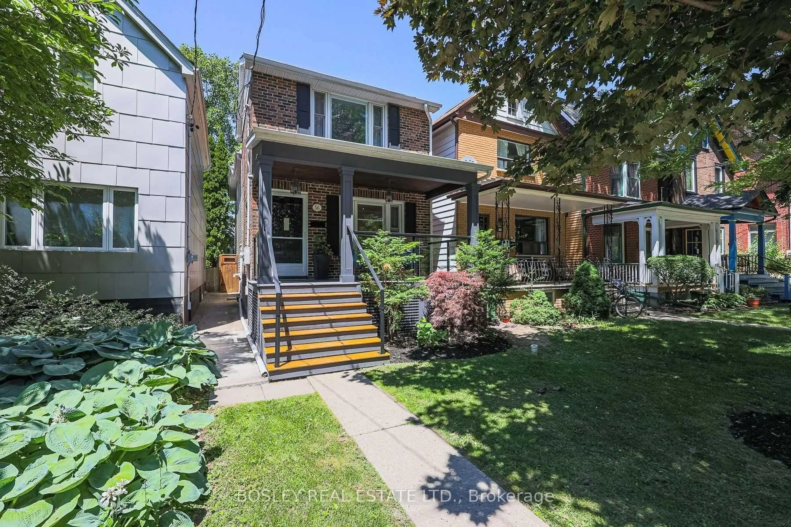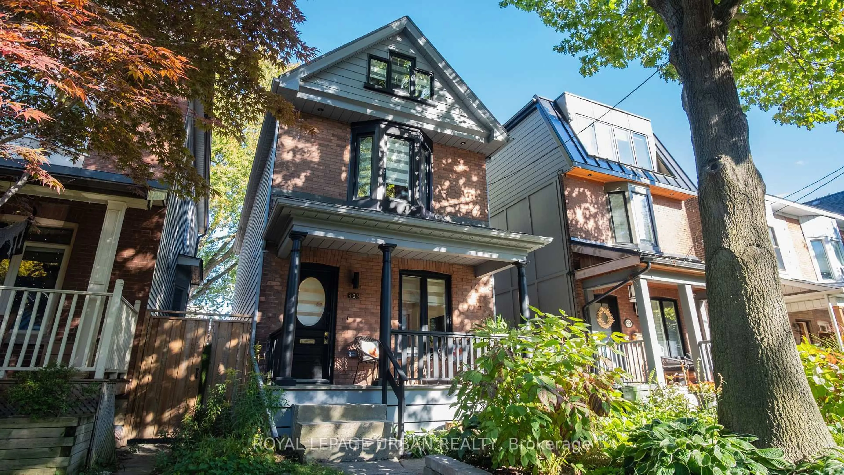Look No Further, You Have Found Your Family Their Perfect Home. This 1949 Sq.Ft. 3 + 1 Bedroom, 4 Bath Home Is In The Heart Of Davisville Village & Maurice Cody School District. Elegant Formal Living Room With Fireplace, Cornice Moulding & California Shutters. Open Concept Kitchen With Centre Island, Bamboo Cupboards, Corian Counters, Stainless Steel Appliances & Great Storage, Adjoining Main Floor Family Room & Dining Room, With Walk Out To Deck W/Quick Connect Natural Gas BBQ Hook Up. Large Skylight Over Stairs Leads To Second Floor Offering A Stunning Primary Bedroom With Wall To Wall Closet & 5 Piece Ensuite With Heated Floors. Cathedral Windows & Ceilings In Front & Back Bedrooms. A Third Bedroom, 5 Pce Family Bathroom & 2nd Floor Laundry Completes Upper Level. Spacious Finished Basement With Bedroom, 3 Pce Bathroom, Temperature Controlled Wine Cellar, Pot Lights, Double Doors Leading To Professionally Landscaped Garden W/ Sprinkler System. An Oasis Of Greenery & Privacy. Legal Front Pad Parking ($356.46 2025 Annual Fee). See Virtual Tour, Floor Plans, Survey & Attached List Of Added Features of This Lovely Home & Neighbourhood. Home Inspection Available.
Inclusions: Stainless Steel Appliances Include Jenn-Air Gas Convection Range, Microwave/Exhaust Fan Combo, New Smart Refrigerator (Jan.25) & Dishwasher. Samsung Front Load Washer & Dryer, All Electric Light Fixtures, All Window Blinds & Shutters, Gas Burner & Equipment, CVAC & Equipment, Security System & 4 Cameras Included, (Monthly Cost Of Monitoring Not Included)
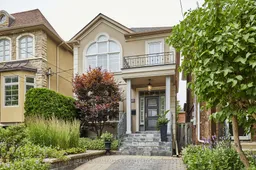 40
40

