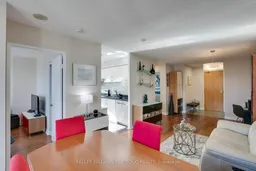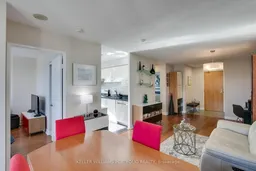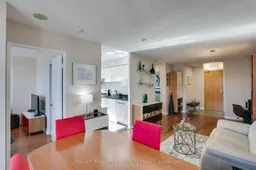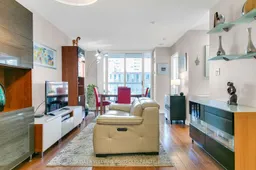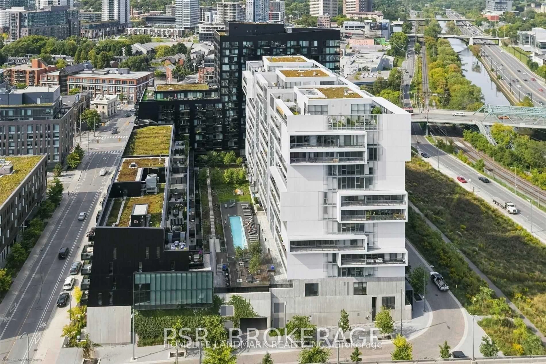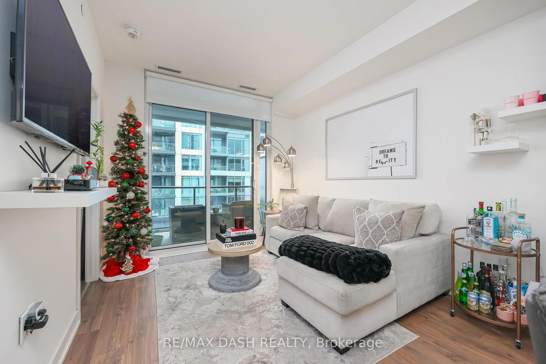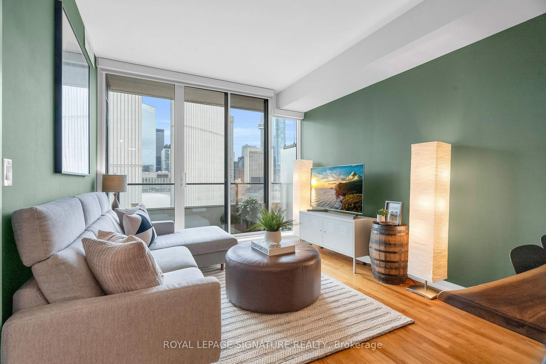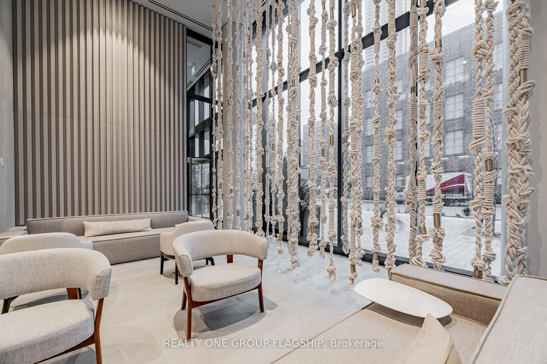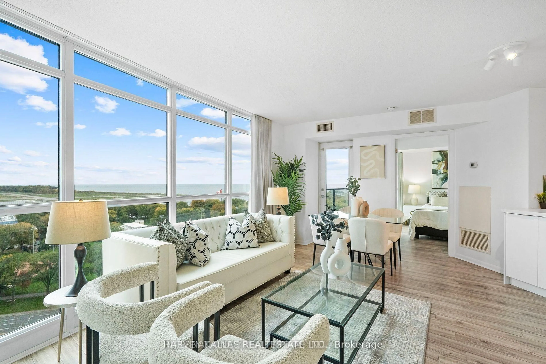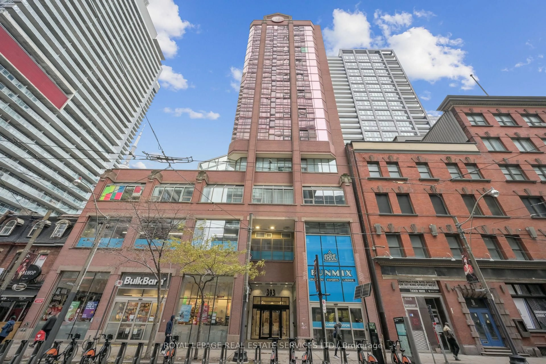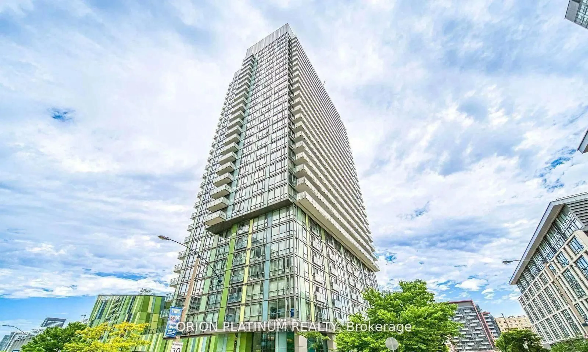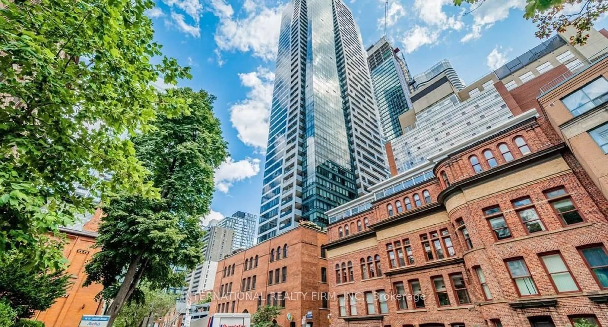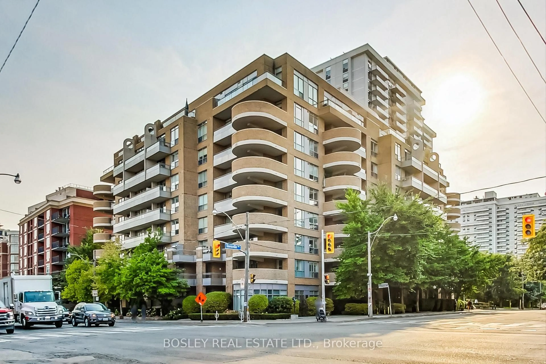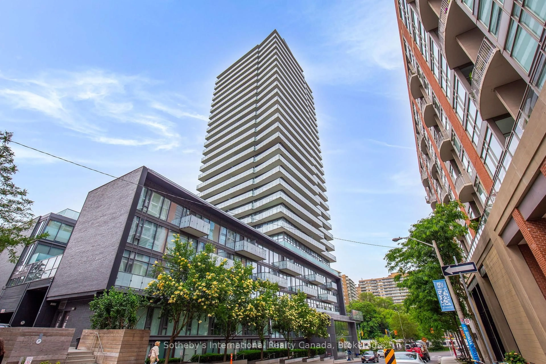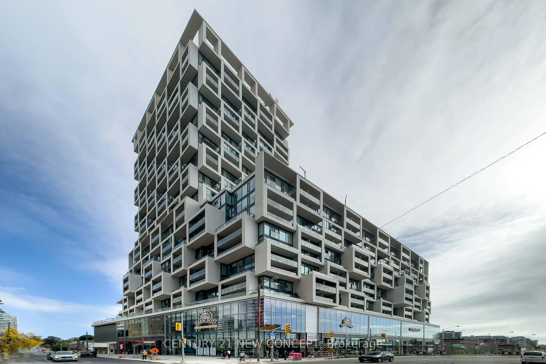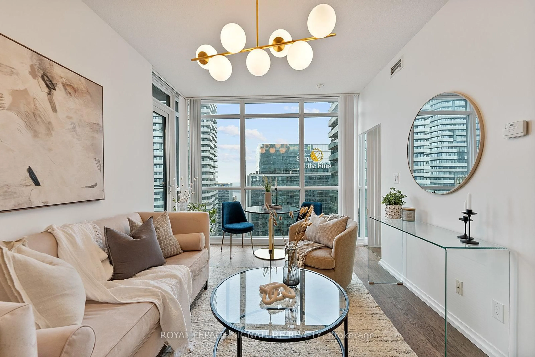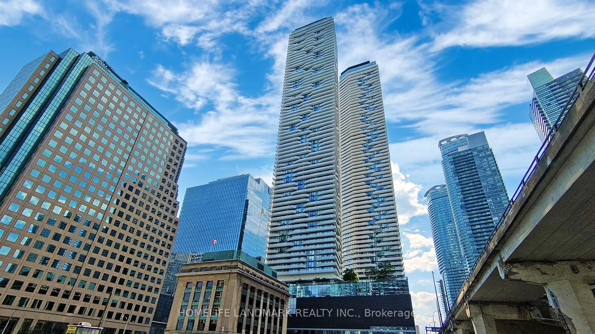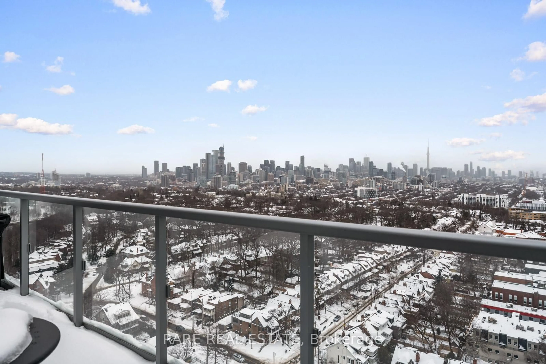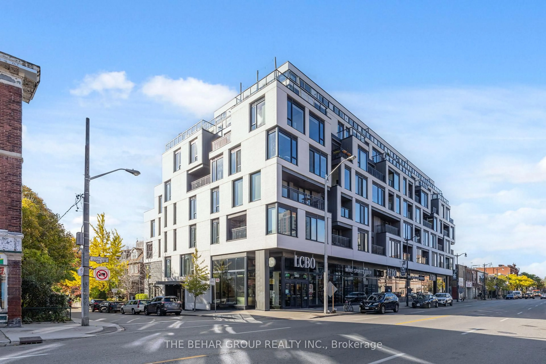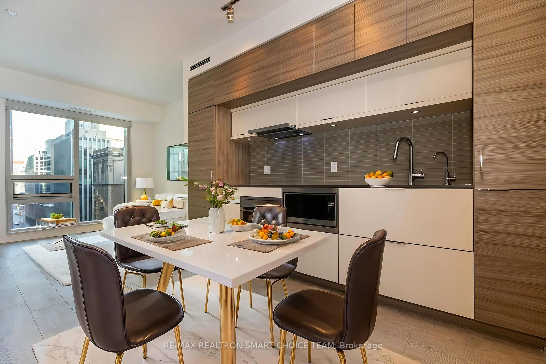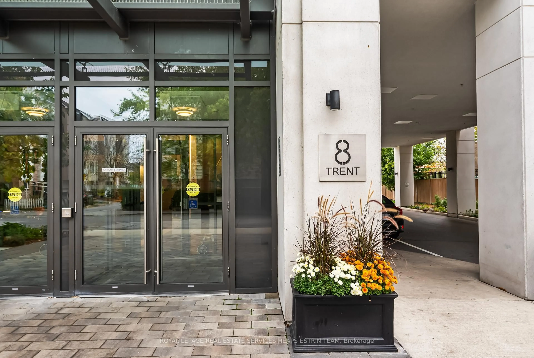Welcome to a sun-soaked, beautifully renovated corner suite in the heart of Midtown's community of Yonge & Eglinton. A southeast-facing gem lovingly maintained by the same owners for seven years, offering the perfect blend of style, comfort, and convenience. Gorgeous hardwood floors add warmth and character to the open concept flow.The kitchen features Spanish porcelain tile, extended granite counters, and abundant cupboard space - no one ever complained about too much storage. A bright breakfast nook with stunning city views, the perfect spot for your morning beverage. Lrg main bdrm & deep double closets! Step onto your private balcony, take in the skyline or unwind in your renovated bathroom. Eglinton Subway Station is just steps away, and the upcoming Eglinton Crosstown Line makes commuting a breeze.You won't break a sweat accessing every amenity imaginable with a Walk Score of 99! Endless dining, shopping, entertainment, fitness studios, and cafes, including Yonge & Eglinton Ctr. Walk to over a dozen grocery stores and markets, outdoor escapes like Dunfield Park, Kay Gardner Beltline Trail & North Toronto Community Centre at Eglinton Park. Surrounded by prestigious neighbourhoods like Forest Hill, Leaside, Summerhill, & Rosedale, this location blends city vibrancy with residential charm perfect for exploring. Families will love the top-rated schools, with public, private, immersion, and religious options all within close reach. Quick vehicle access to Mount Pleasant Rd, DVP, & Hwy401 ensures seamless travel. Parking is at a premium in this area but you're covered with underground parking and a locker. A well-managed well-kept boutique residence to enjoy a quiet, pet-friendly atmosphere where 24-hour concierge greets you with a smile day or night. Unlike many buildings, utilities are included in the maintenance fees a rare and welcome bonus! Opportunity to own in one of Toronto's core communities.**EXTRAS** See attachments for more features & details
Inclusions: All Window Coverings, Electrical Light Fixtures, Stainless Steel Appl: Fridge, Cooktop Stove, Range Hood, Built-in Dishwasher; S/S Microwave & Cabinet, Stacked White Washer/Dryer
