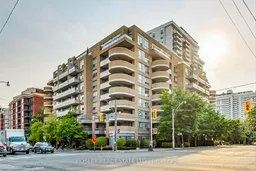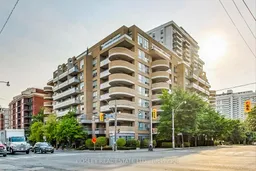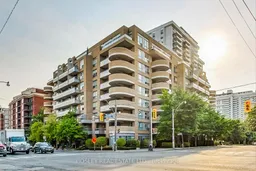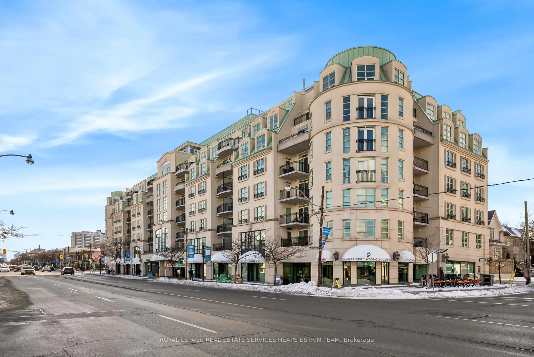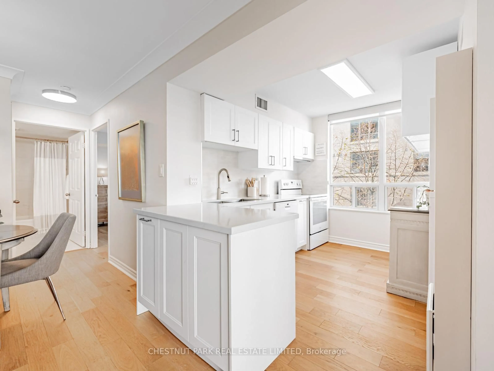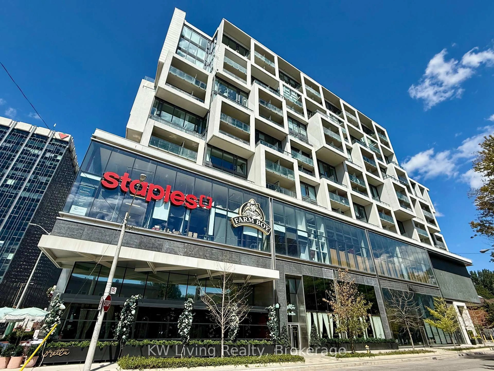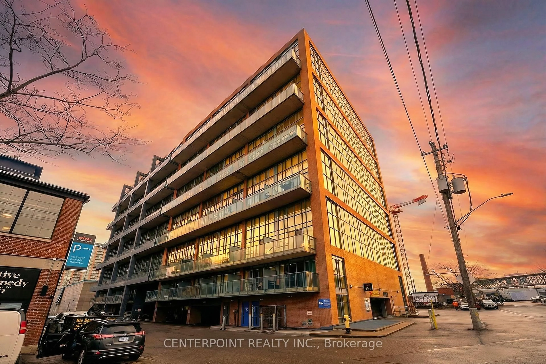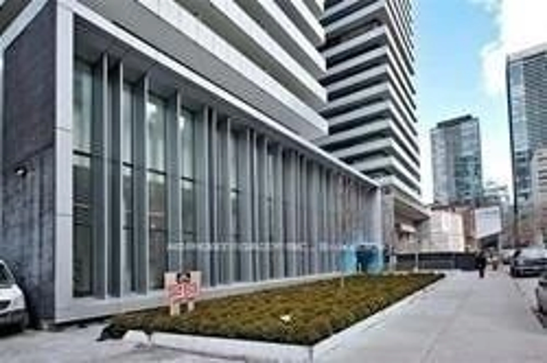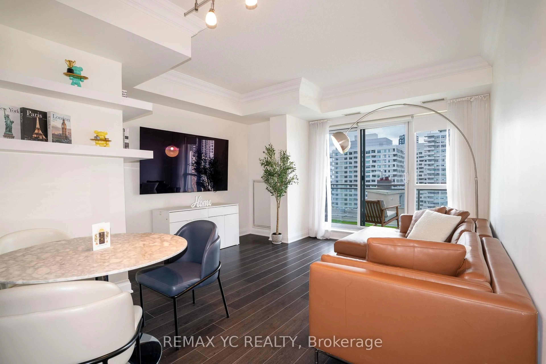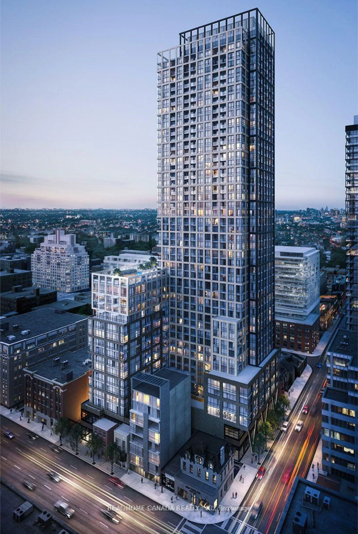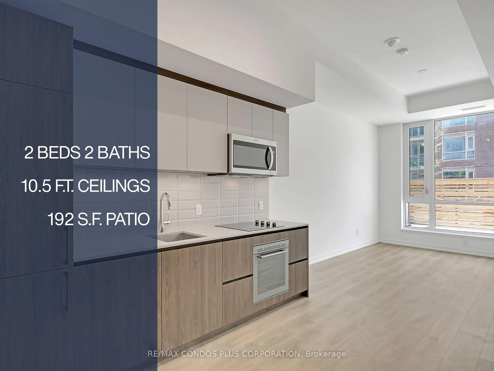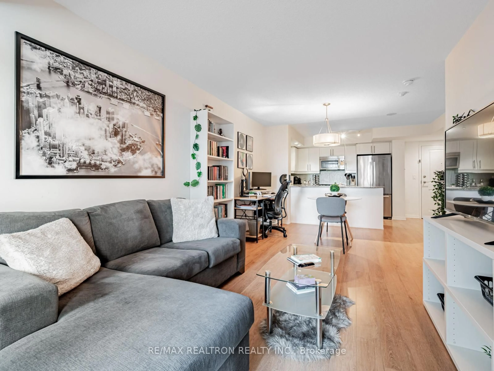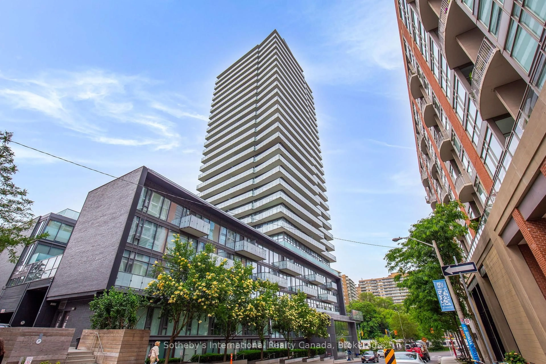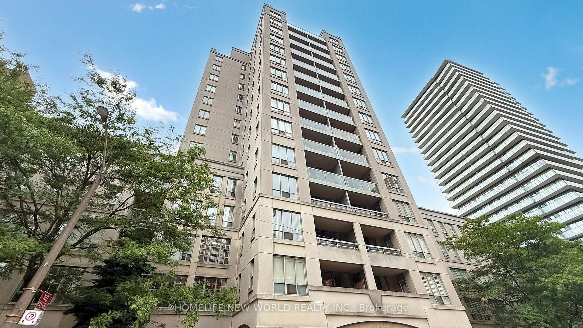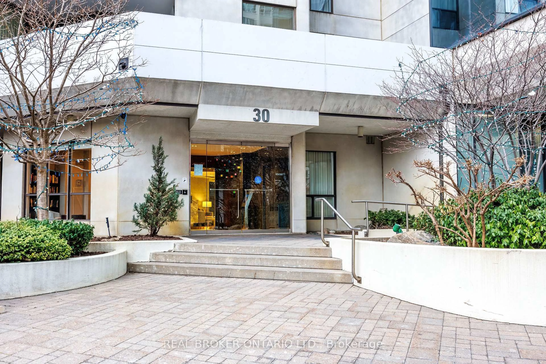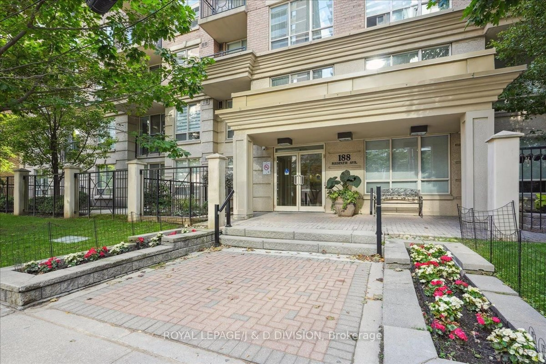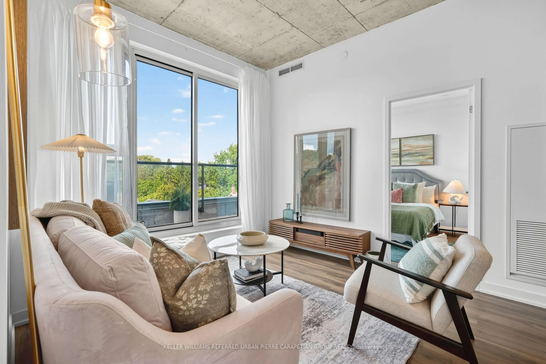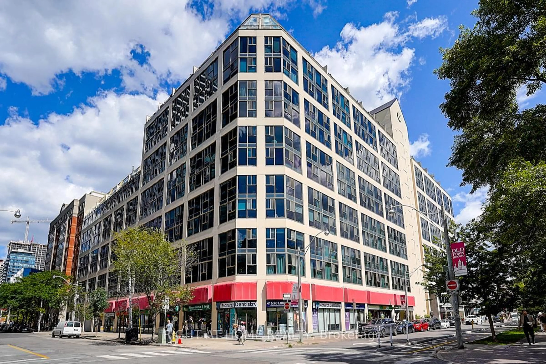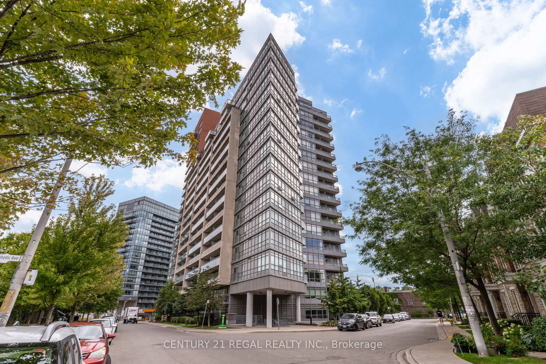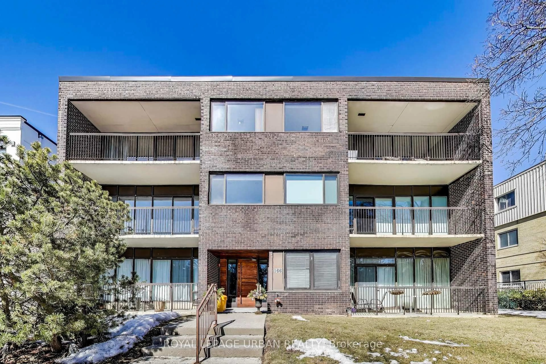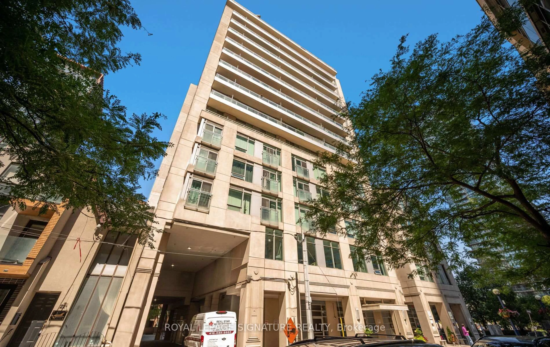Spacious & functional 1+1 w/a combination of features rarely found in condos: a foyer, premium full-sized kitchen w/lots of storage, & den that is a full-sized bedroom w/closet. The unit is a generous 742 sq ft w/almost a 100sf balcony. Over 30k spent in reno's in 2022 eliminating the needless semi-ensuite door, updating bathroom fixtures & correcting the awkward closet layout to improve flow, function, & storage. The private balcony is more than twice the size of others on identical units. It faces June Rowlands Park & enjoys lovely late afternoon & evening sun. BBQ's are allowed. The unit includes a locker & spacious parking spot next to the elevators. The building is perfectly situated near excellent schools, banks, cafes, restaurants, local shops, boutiques, the Beltline, parks, & the popular Davisville Tennis Club. 10 minutes to downtown by car, & 24hr TTC at the door. A perfect location w/a nice neighbourhood feel & all the conveniences of city living. This is a non-smoking bldg.
Inclusions: existing refrigerator, built-in oven, cook-top, micro-hood, built-in dishwasher, stacked washer/dryer, all electric light fixtures, all window coverings, broadloom where laid, wood floor tiles on balcony.
