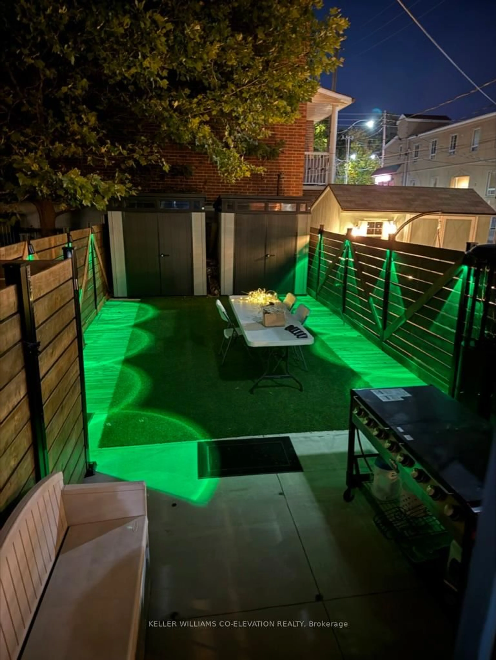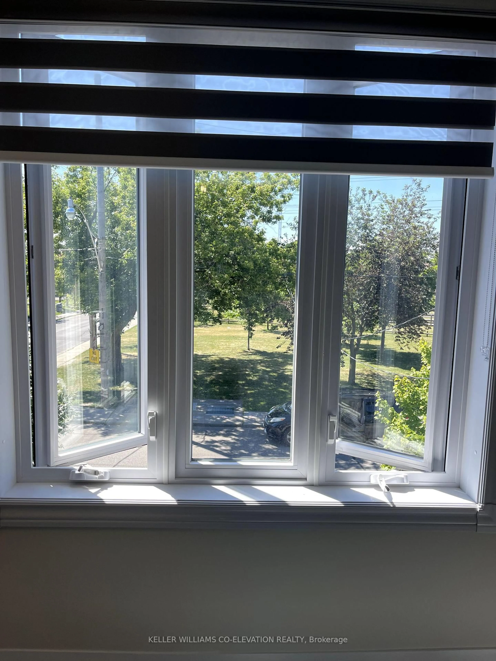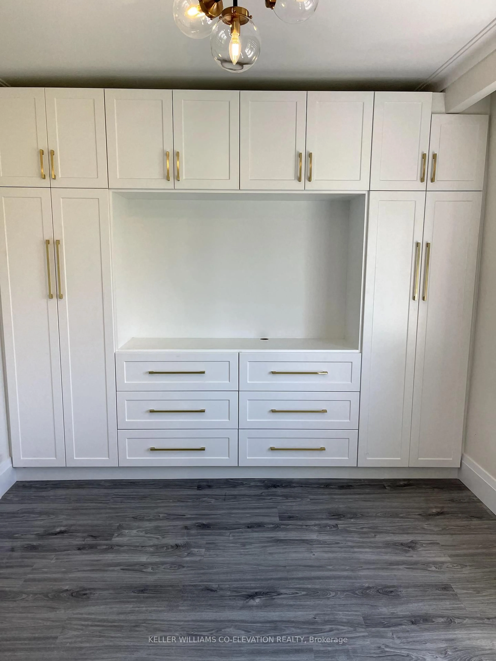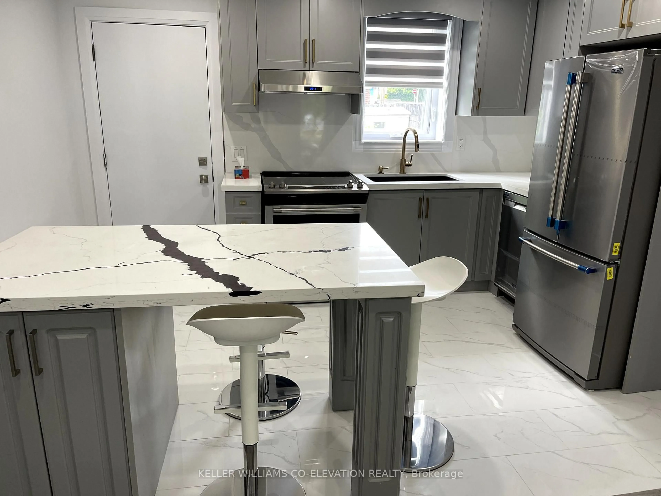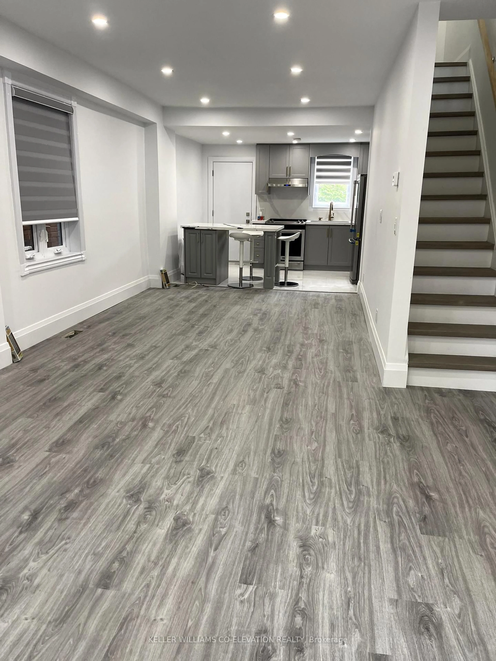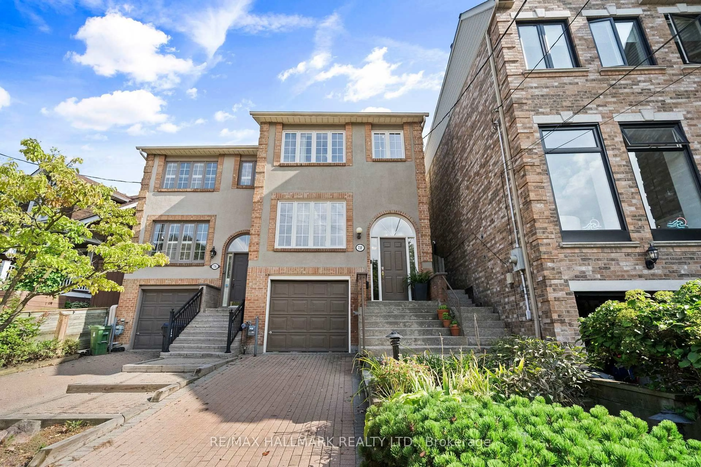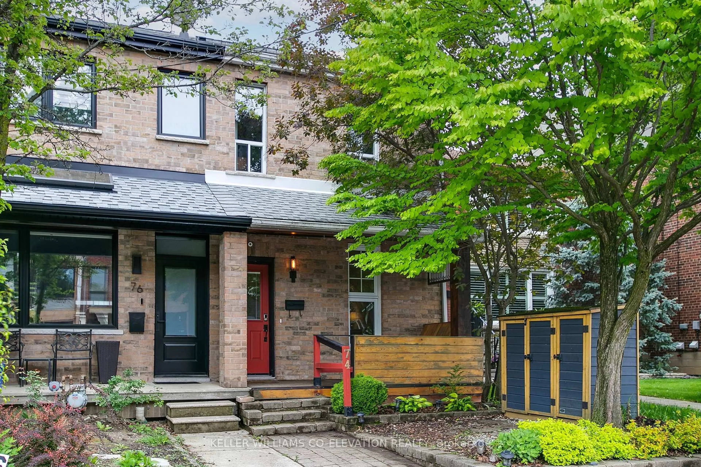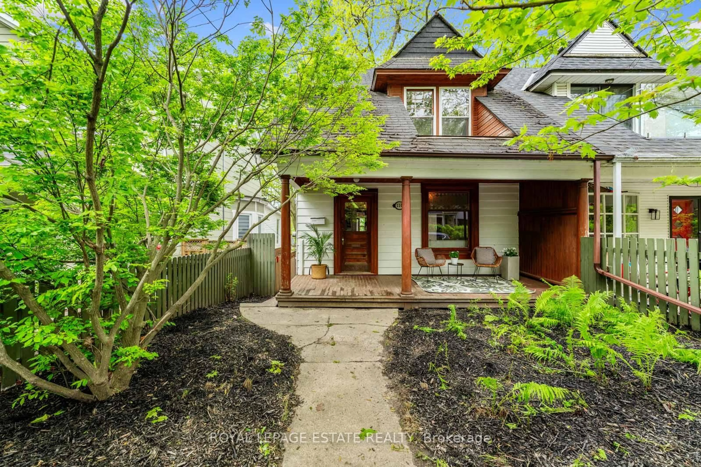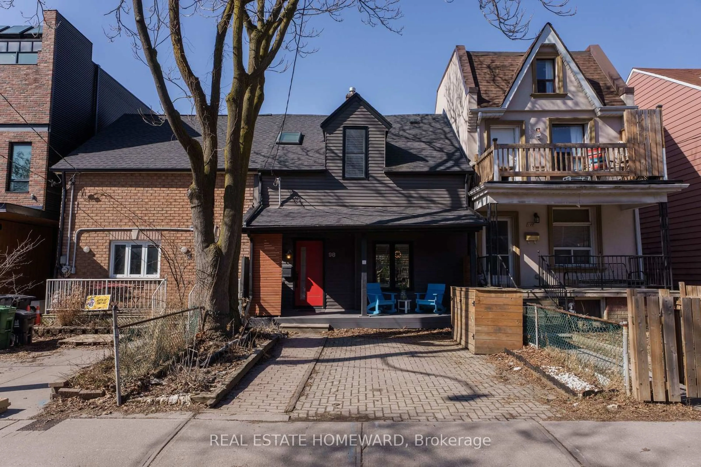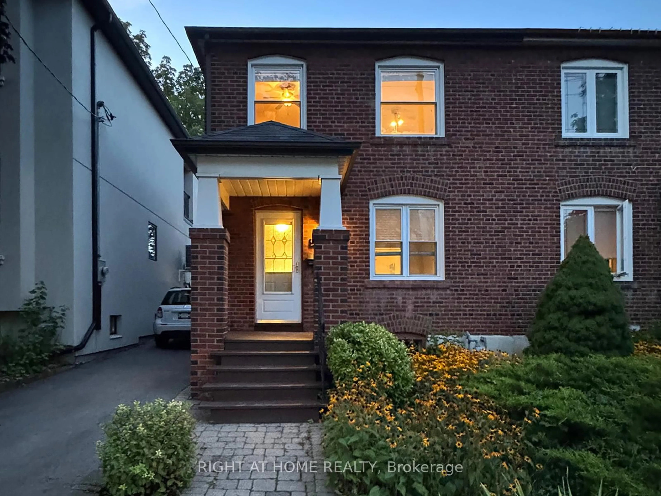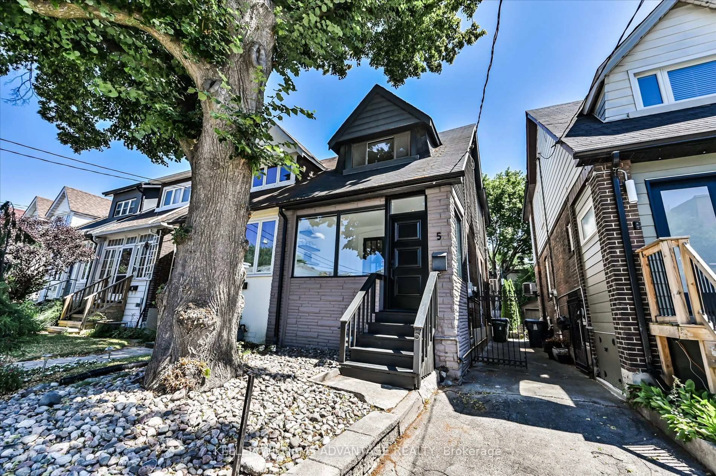80 Beaver Ave, Toronto, Ontario M6H 2G2
Contact us about this property
Highlights
Estimated valueThis is the price Wahi expects this property to sell for.
The calculation is powered by our Instant Home Value Estimate, which uses current market and property price trends to estimate your home’s value with a 90% accuracy rate.Not available
Price/Sqft$866/sqft
Monthly cost
Open Calculator

Curious about what homes are selling for in this area?
Get a report on comparable homes with helpful insights and trends.
+2
Properties sold*
$1.3M
Median sold price*
*Based on last 30 days
Description
Welcome to 80 Beaver Avenue, a fully renovated semi-detached home in the vibrant Dovercourt-Wallace Emerson neighborhood located right across from the park! This beautiful home features a basement apartment, a park right across, and a legal parking pad which is very hard to find in the area. Improvements includes full reno, roof (2025), furnace & A/C (2023), windows (2023) and more. The main floor offers an open-concept living and dining area with vinyl floors and abundant natural light. The updated kitchen is equipped with stainless steel appliances, custom cabinetry, and a walkout to a beautiful private backyard. Enjoy three spacious bedrooms, including a bright primary suite with a large custom closet. Located just minutes from trendy Ossington Avenue and Bloor Street, this home is within walking distance to local cafes, restaurants, parks, schools, and public transit, including Dufferin subway station, Earlscourt Park, W/E Centre & park. The neighborhood is made up of many families with a strong sense of community. A neighborhood chat with 93 members helps keep everyone connected, and neighbours genuinely look out for each other. This Home is top to bottom renovated with quality workmanship. A must see.
Property Details
Interior
Features
2nd Floor
Br
3.96 x 3.1B/I Closet / O/Looks Park / Closet Organizers
2nd Br
3.35 x 2.63B/I Closet / carpet free / Closet Organizers
3rd Br
3.65 x 2.63B/I Closet / carpet free / Closet Organizers
Exterior
Features
Parking
Garage spaces 1
Garage type Other
Other parking spaces 0
Total parking spaces 1
Property History
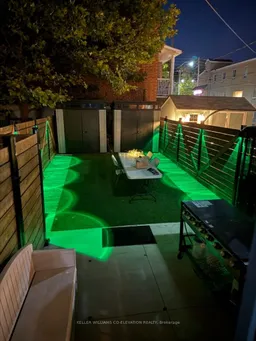 10
10