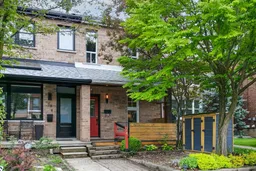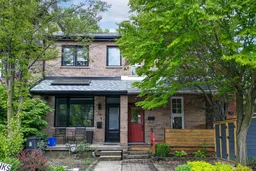This thoughtfully updated home offers a bright open-concept main floor with soaring ceilings, hardwood floors, crown moulding, and pot lights throughout. The contemporary eat-in kitchen is filled with natural light from three skylights and features stainless steel appliances, a gas range with hood fan, granite countertops, a glass tile backsplash and cathedral ceilings. French doors off the breakfast area lead to a beautifully landscaped, private backyard with a stone patio and direct access to a newer, oversized single garage providing parking and plenty of storage. Upstairs, you'll find two spacious bedrooms with wide-plank laminate flooring, 8-foot-plus ceilings, upgraded trim, and solid-core doors. The renovated 3-piece bathroom includes a skylight, large shower, and tile floors. The finished lower level features 7-foot ceilings, a separate entrance, recreation room, full bath, and a versatile den ideal for a home office. industrial-looking wood-grained hard flooring adds a modern touch. Located on a quiet, tree-lined street in one of Toronto's most sought-after neighbourhoods just steps to Sorauren Park, Fern Ave Jr. & Sr. P.S., and the vibrant shops, restaurants, and cafes of Roncy. Just a few blocks from St. Josephs Hospital and minutes to downtown via Queen or Dundas streetcars. Easy access to Dundas West subway, GO Station, and UP Express. Convenient driving routes via the Gardiner, Lakeshore, and QEW. A wonderful opportunity to call Roncesvalles home.
Inclusions: Stainless Steel: Stove and Hood Fan, Fridge, Dishwasher. Washer and Dryer. Backyard Propane BBQ (in as-is condition). All Electrical Light Fixtures. All Existing Window Coverings.





