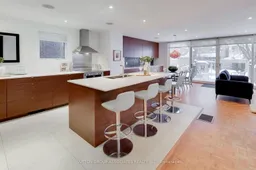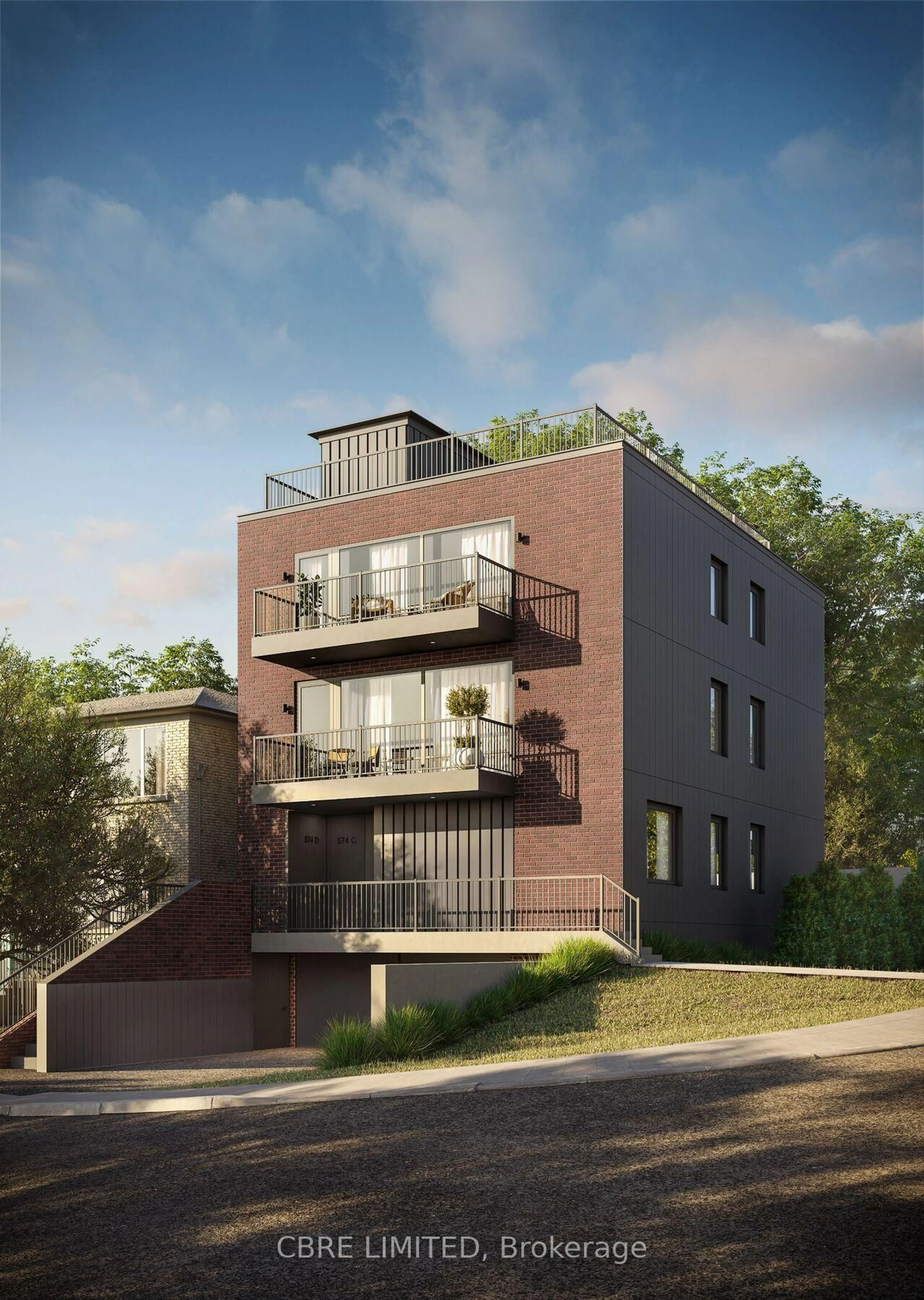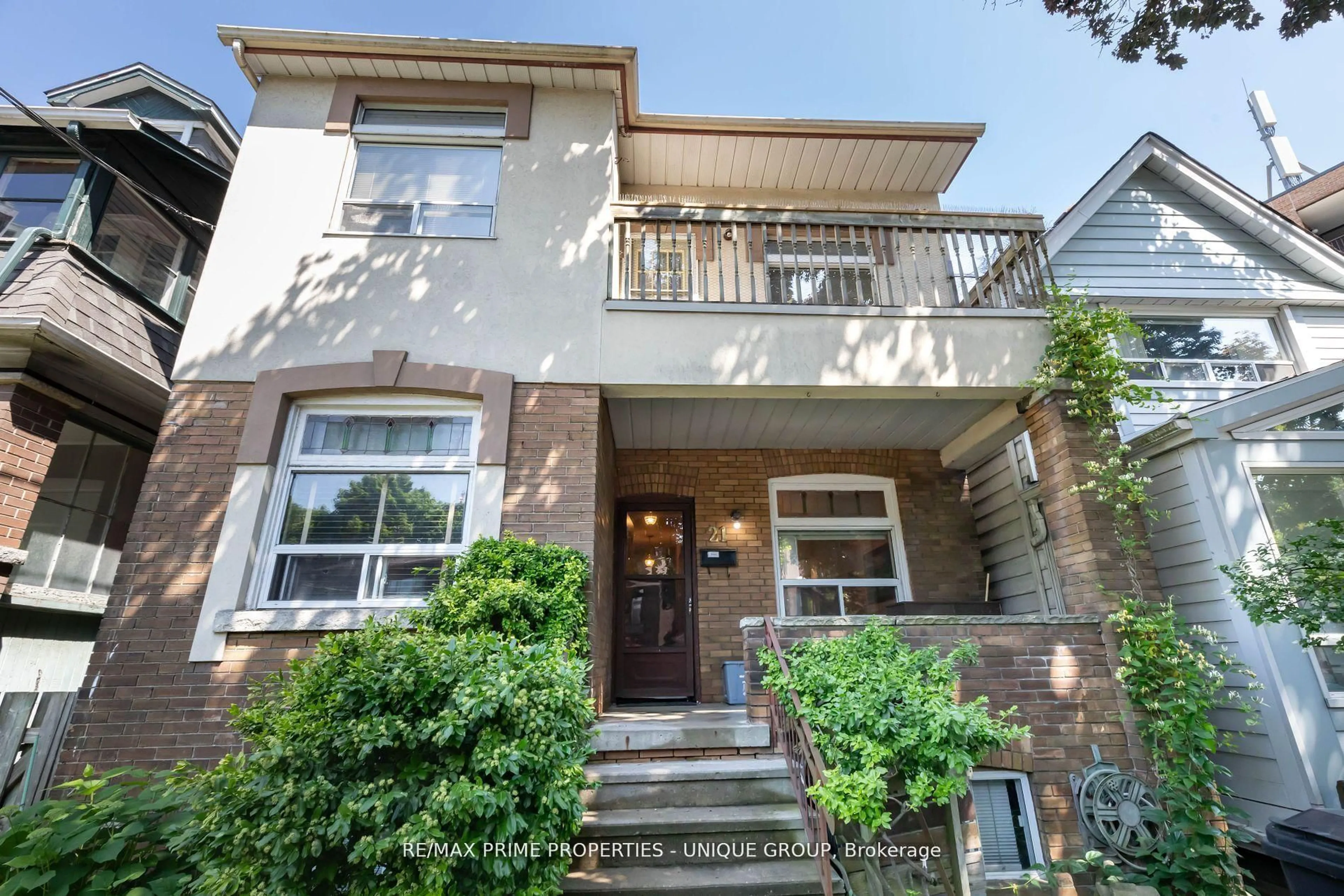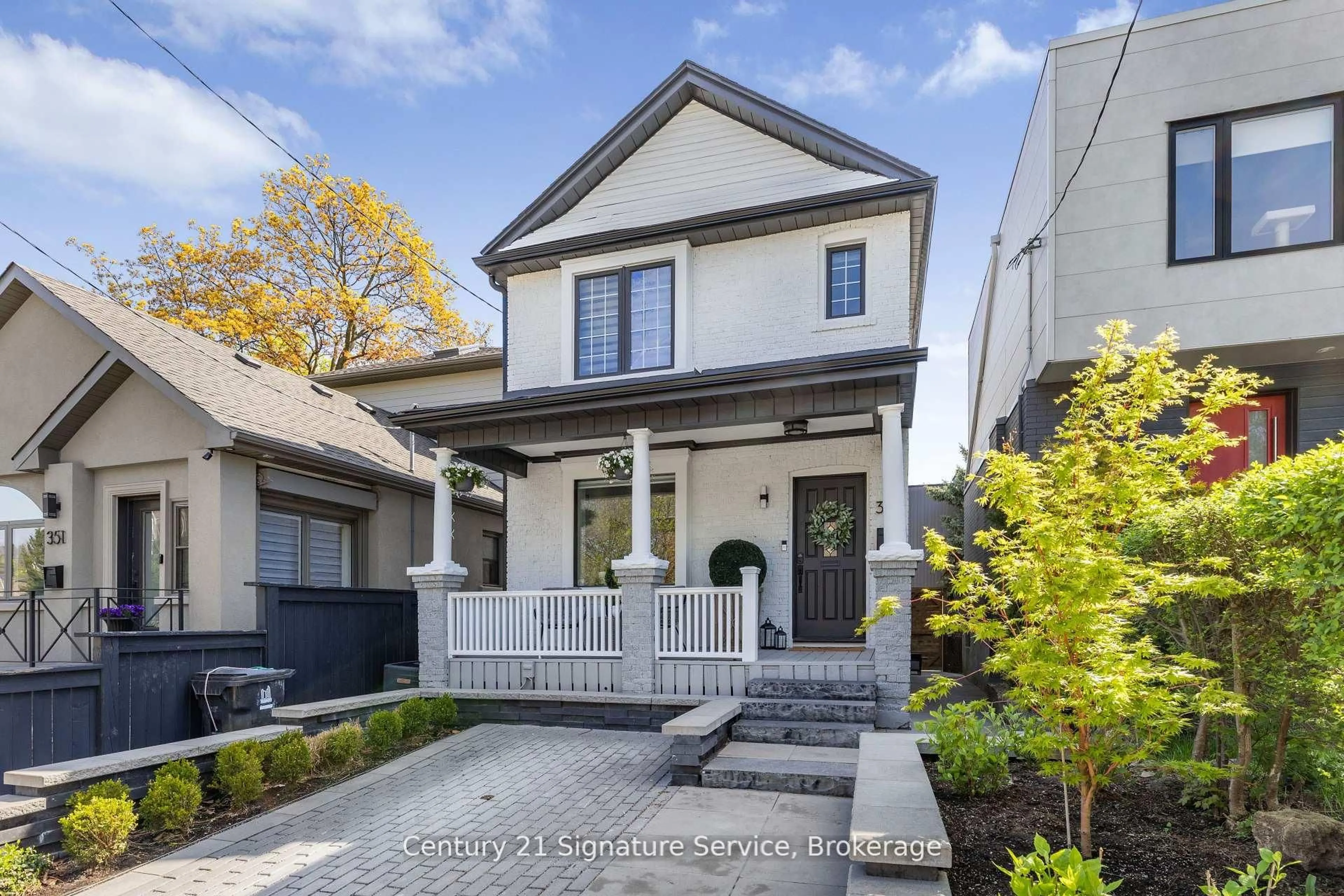Move-up buyers, if you've been waiting for the perfect upgrade, this is it! This contemporary home is a masterful fusion of style and modern luxury, and offers a unique, spectacular layout that flows easily! Designed for an active family or avid entertainers, it delivers the ideal balance of comfort, elegance and high-end finishes - every detail curated for effortless living. Parking headaches? Not here! We offer a rare double private drive fitting four cars plus a built-in garage - no more winter storms, street parking bans, or tight city spots to worry about. In a city where parking is a premium, this is a game-changer! The home has been renovated to impress - grand foyer makes a statement with its grand scale housing two double coat closets and opens up to a massive living room flooded with natural light. The kitchen is nothing short of spectacular and boasts 20 feet of cabinetry with quartz countertop, an 8-foot center island and a rare walk-in pantry. A sun-bathed family room, with its stunning 18-foot wall of windows, overlooks a fully fenced, pool-sized backyard. An open stair landing leads to the oversized bedrooms each boast double closets, and the former fifth bedroom has been converted into an awesome laundry/storage room. The primary suite is a sanctuary with a walk-in closet and a rough-in for a future en-suite bath. The legal basement apartment (completed in 2021) with almost eight-foot ceiling height is self-contained yet easily reintegrated into the main house. It also has direct access to the lower level from the garage making winters more palatable. Steps from the vibrant energy of Geary Avenue with hotspots like General Public, Parallel, and Famiglia Baldassarre. Enjoy nearby parks, McMurrich PS, Farm Boy, Fiesta Farms, St. Clair West, Wychwood Barns, and seamless transit access. This is the total package - a solid, highly functional and stylish home in a coveted location.
Inclusions: Fisher & Paykel counter depth fridge, Miele induction range, Bosch dishwasher, built-in microwave (as-is), exhaust fan, bar fridge, washer/dryer, closet organizers, BBQ with natural gas line, outdoor propane fire table, pagoda, ceiling speakers, elfs & ceiling fans, bathroom mirrors, outdoor shed, nest thermo, GDO & remotes, GDO pad (as is), window blinds BSMT incl: 2nd washer/dryer, LG counter depth fridge, dual fuel gas stove, kitchen aid d/w, exhaust fan
 44
44





