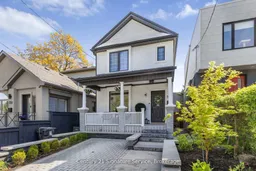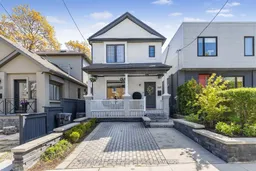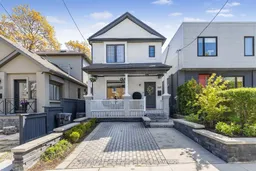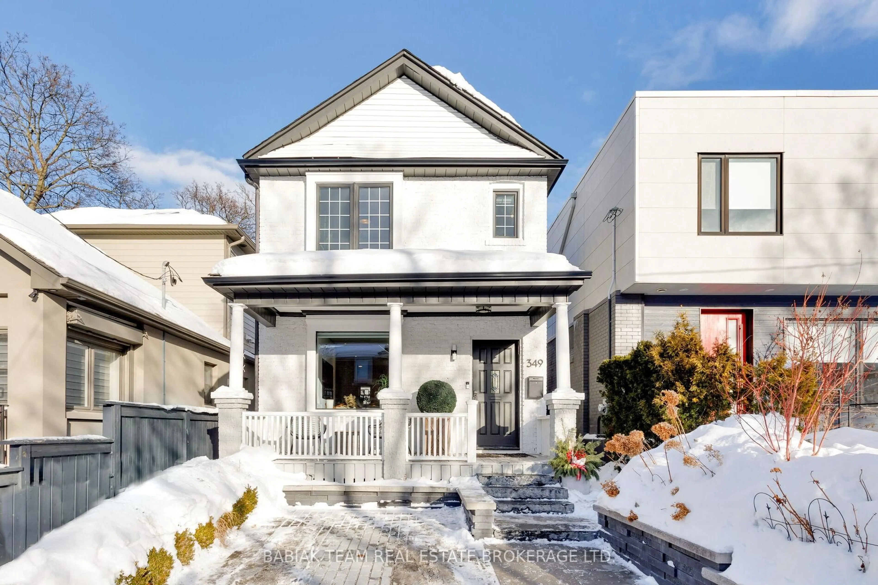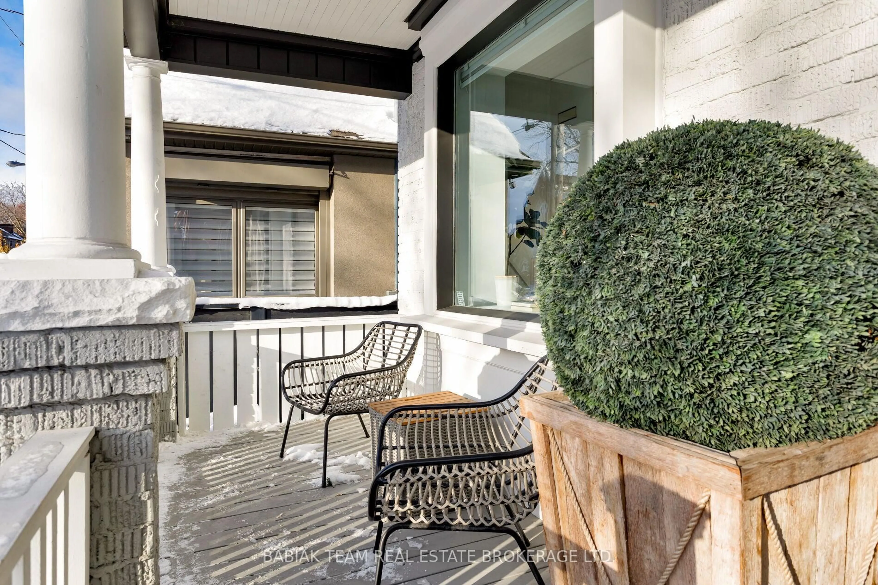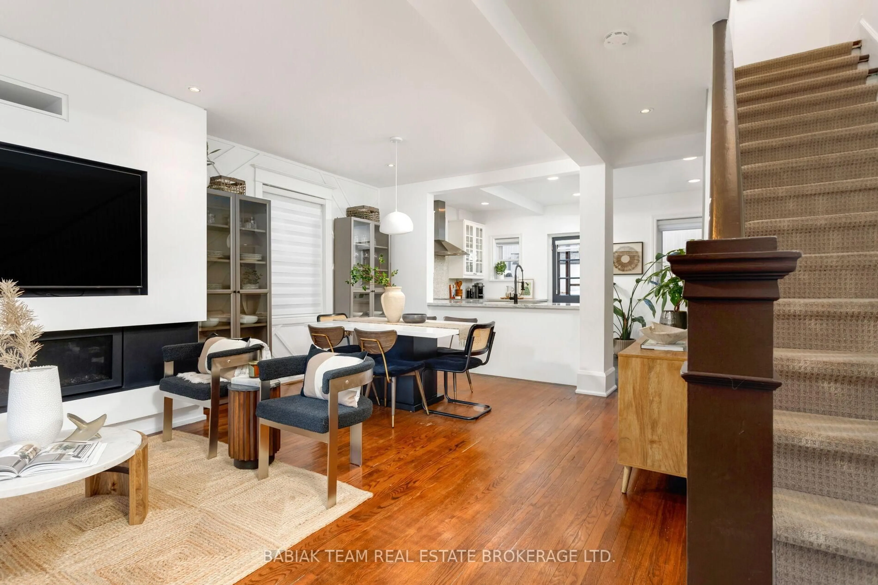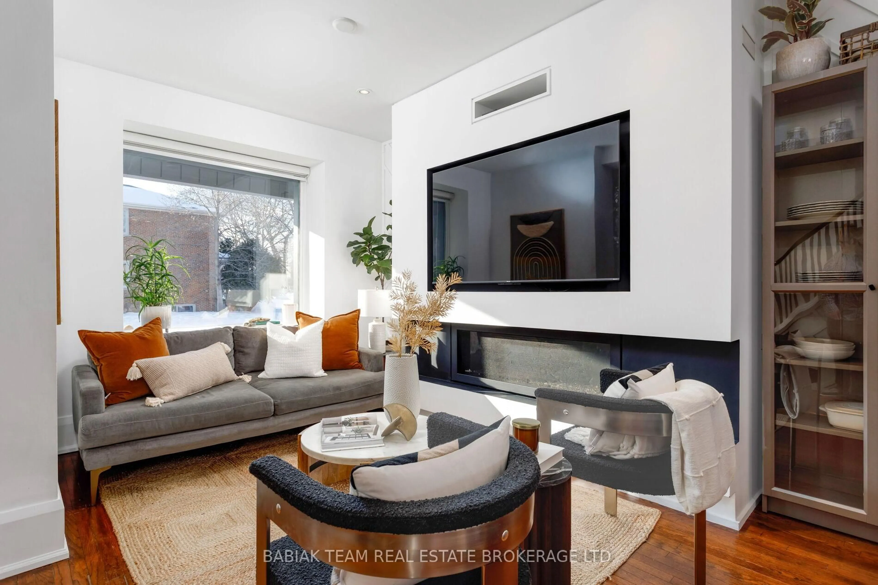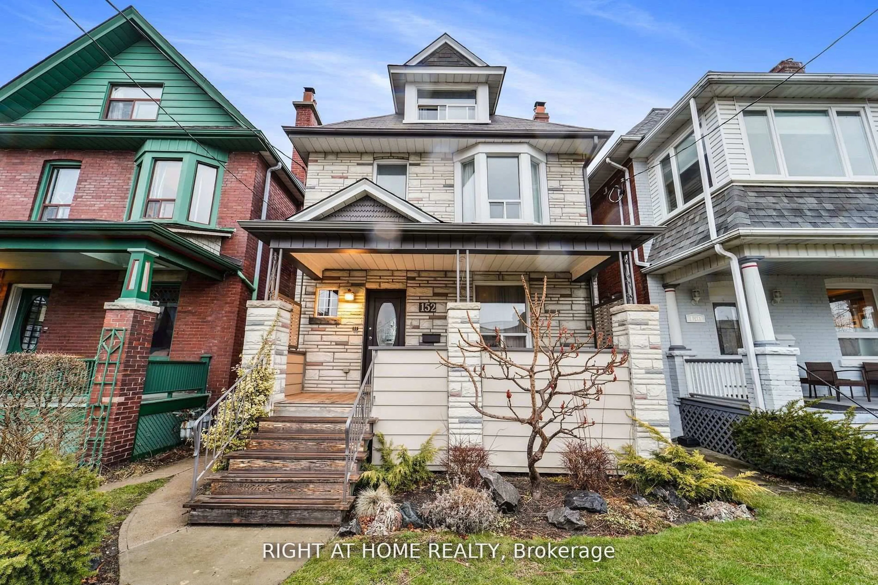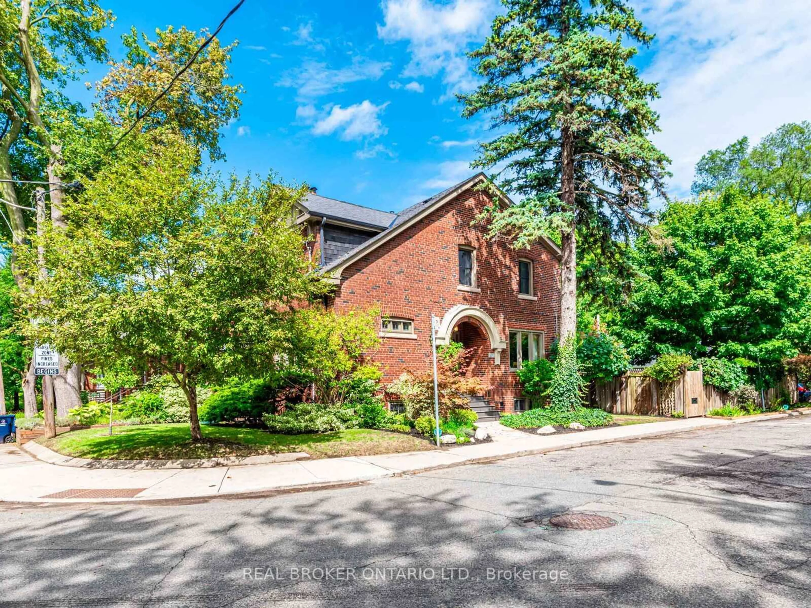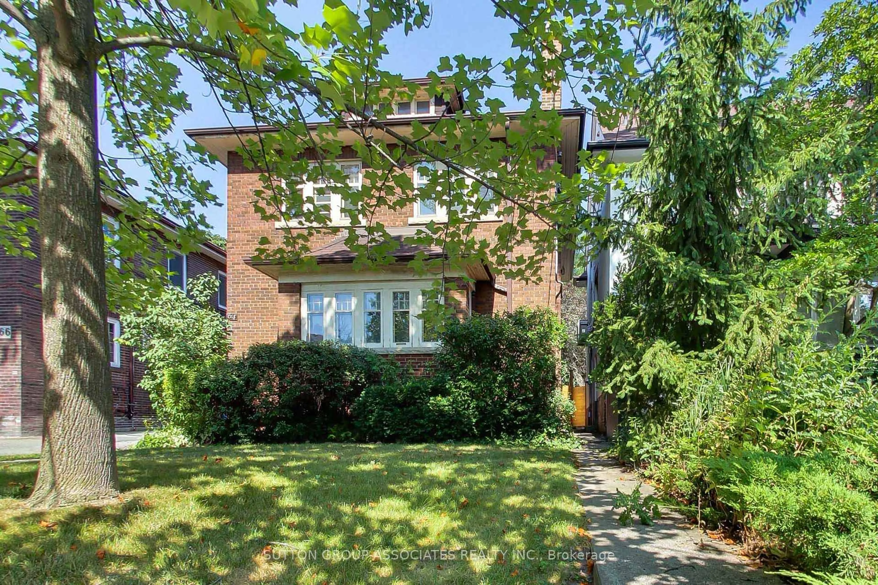349 Windermere Ave, Toronto, Ontario M6S 3L1
Contact us about this property
Highlights
Estimated valueThis is the price Wahi expects this property to sell for.
The calculation is powered by our Instant Home Value Estimate, which uses current market and property price trends to estimate your home’s value with a 90% accuracy rate.Not available
Price/Sqft$1,248/sqft
Monthly cost
Open Calculator
Description
Welcome to this fabulous, fully-renovated family home in prime Swansea - one of Toronto's most loved neighbourhoods known for its charm, green spaces and exceptional schools! This modern, detached, three bedroom, three bath home with rare private parking is loaded with desirable features including a bright, open plan living and dining area with soaring ceilings, wood floors and a cozy gas fireplace; a contemporary designer kitchen with marble counters and a walkout to a private, landscaped retreat. The second level offers 3 comfortable bedrooms and a stylish 4-piece family bathroom. The primary retreat features a private 3-piece ensuite, built-in closets, and automatic blinds. The finished lower level is thoughtfully designed with a separate entrance, pot lights, recreation room, office area, wet bar, bathroom and laundry, providing a versatile space for guests or a private work-from-home setup. Outdoor living is elevated with a spacious covered front porch and a professionally landscaped backyard complete with pergola, paving stones, deck, new fencing, shed and solar lighting. Additional highlights include a licensed front parking pad well finished with interlocking paving. Perfectly located steps to Bloor West Village shops, cafés, restaurants, the library, groceries and Runnymede subway. Stroll to Swansea Community Centre, Rennie Park, High Park, The Swansea Tennis Club, skating rink, town hall. Top-rated schools include Swansea Public School and Humberside Collegiate. Easy access to downtown and both Toronto Pearson and Billy Bishop airports. An outstanding opportunity to own a move-in ready home in a highly desirable, community-focused neighbourhood!
Property Details
Interior
Features
2nd Floor
Primary
3.16 x 3.623 Pc Ensuite / Large Window / Double Closet
2nd Br
2.43 x 3.16Window / hardwood floor
3rd Br
2.86 x 3.04Window / hardwood floor
Exterior
Features
Parking
Garage spaces -
Garage type -
Total parking spaces 1
Property History
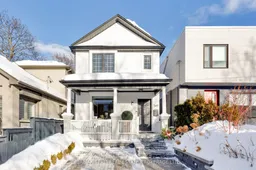 33
33