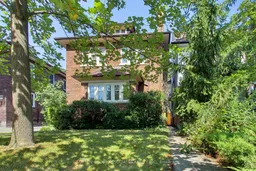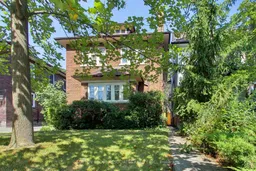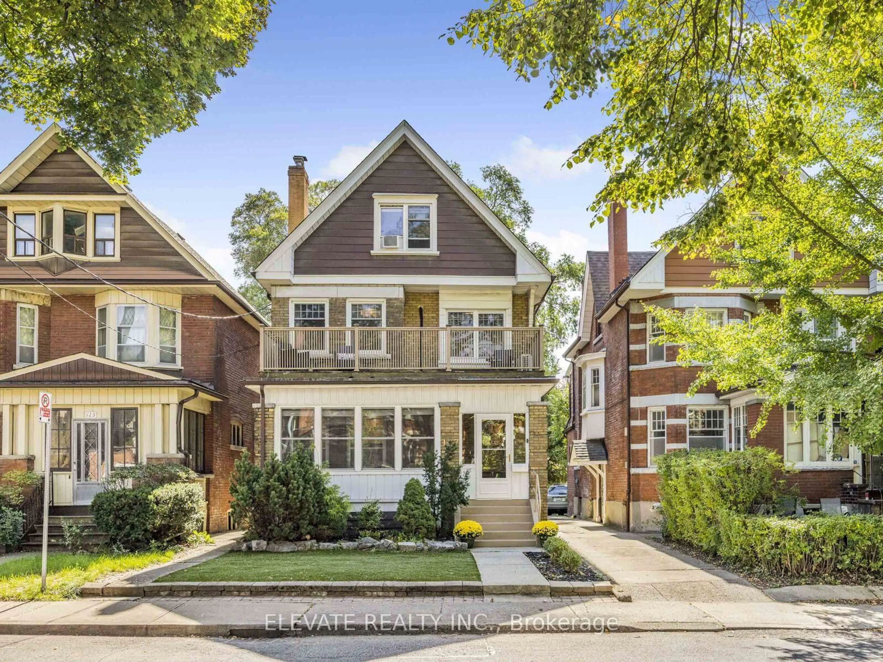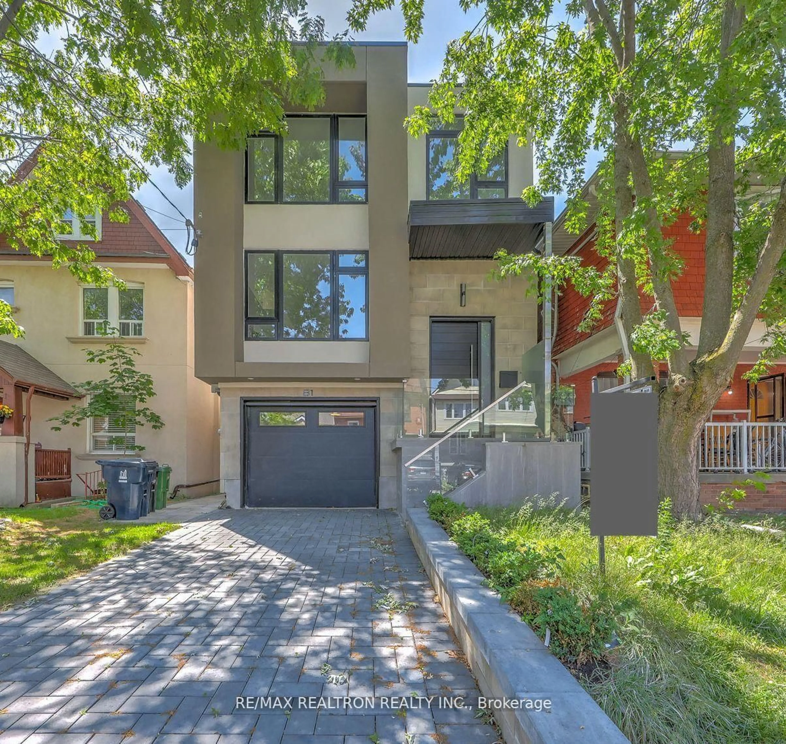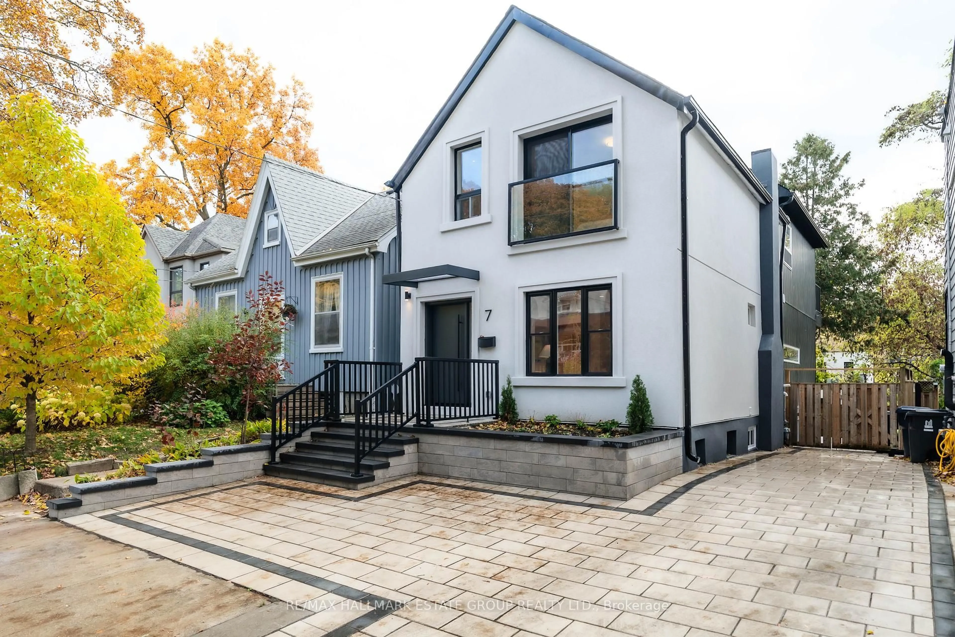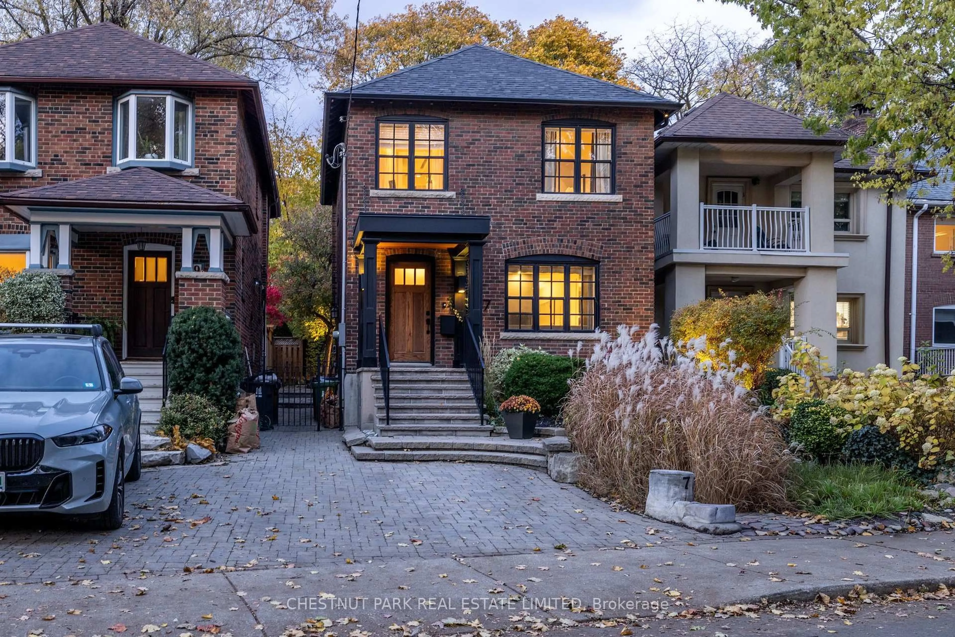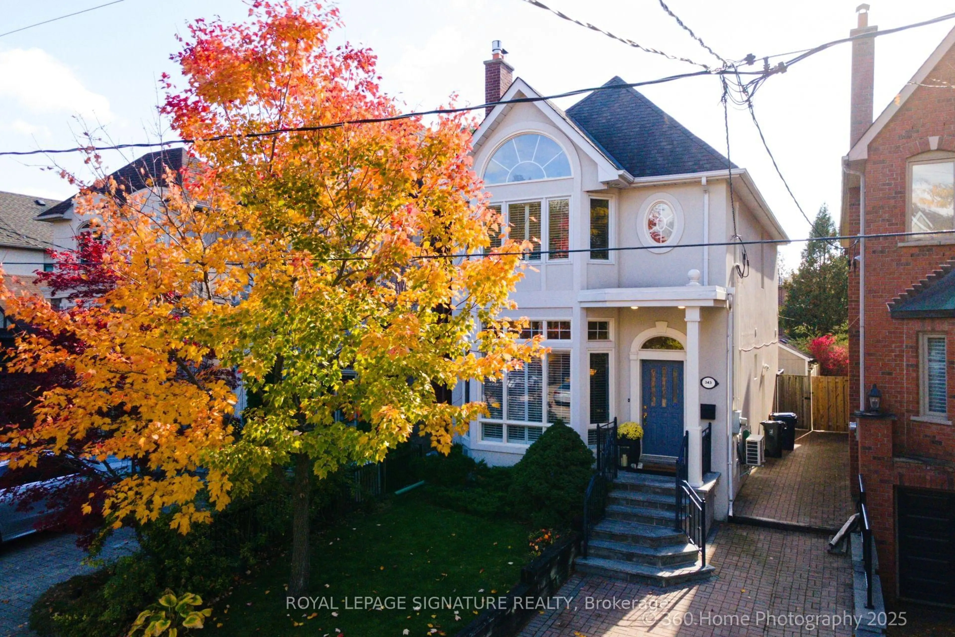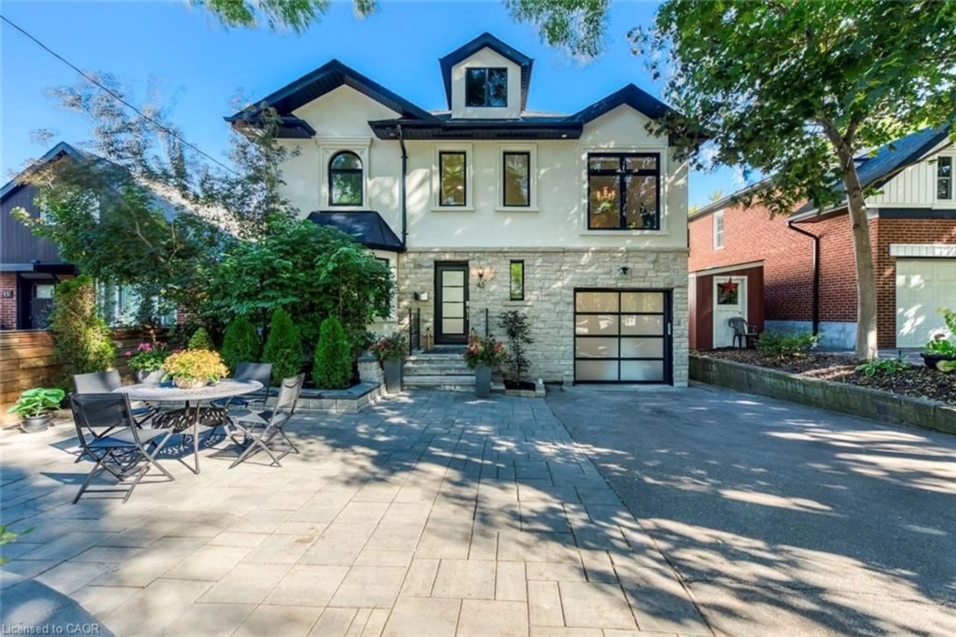Homes of this caliber don't come up for sale often on Wychwood's most coveted, traffic-free street. Nestled on a pool size lot encircled by trees that touch the sky, this versatile center hall home is packed with possibilities. You can tailor the design to your taste, renovate the current space, add to the back of the house, add a third floor, or build the home of your dreams. The possibilities are endless with this exceptional property surrounded by beautiful, cohesive architecture ensuring your investment will be a solid one. It boasts a rich palate with massive living and dining rooms and the back opens up to an endless backyard vista. A 16-foot-wide driveway offers parking for up to three cars, though you likely wont need to use a car often in this highly walkable location. With the subway, Loblaws, and daily essentials just steps away, this location makes city living exceptionally convenient. Explore the shops and restaurants along St. Clair West or nearby Forest Hill Village, stroll or jog through the peaceful enclave of Wychwood Park or visit the iconic Casa Loma minutes away. Families will value the proximity to highly rated Hillcrest Public School and some of the country's most prestigious private schools - St Mike's, De Lasalle, BSS and UCC.
Inclusions: fridge, stove, hood fan, microwave, light fixtures, wall sconces, ceiling fans, washer, dryer
