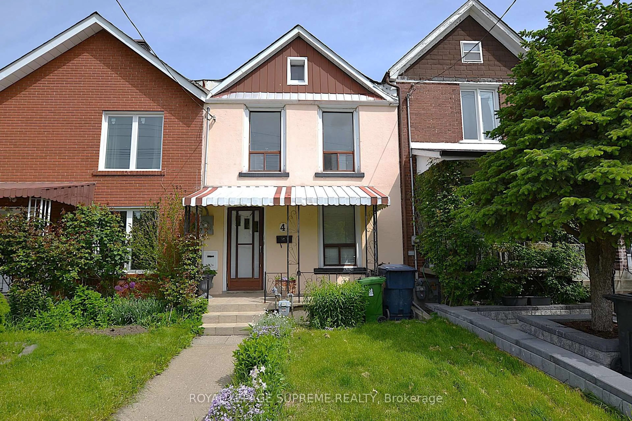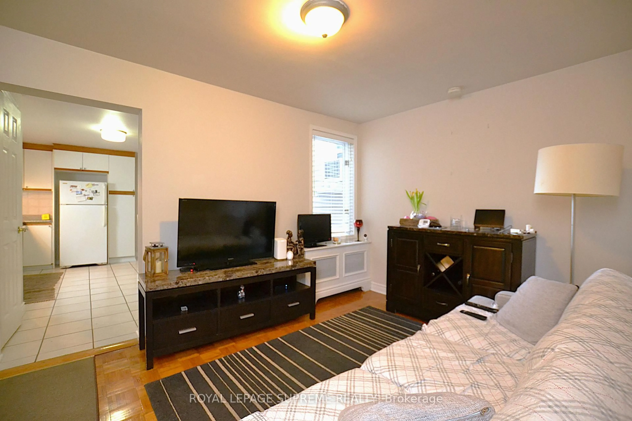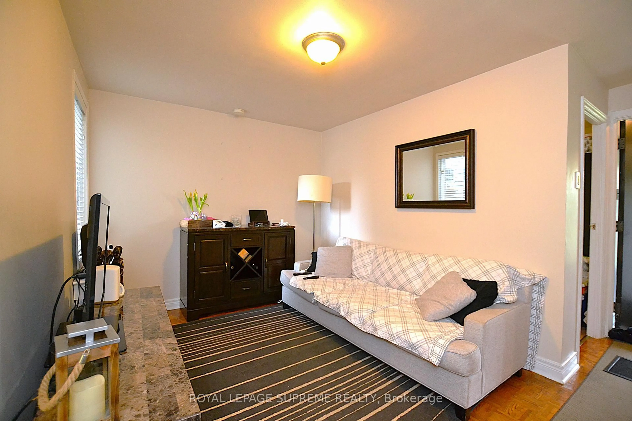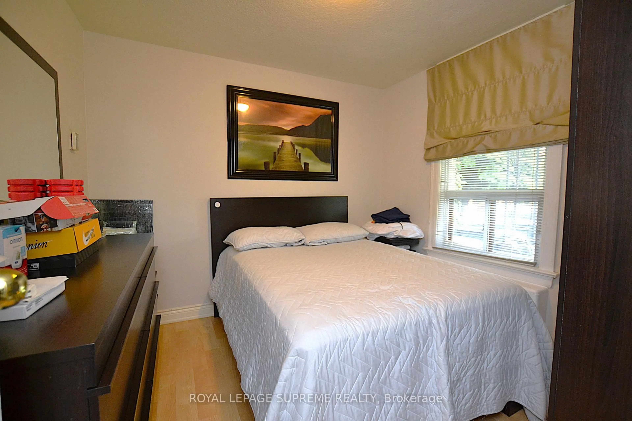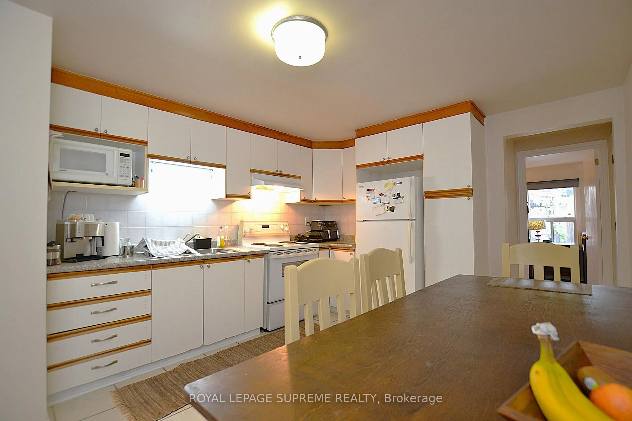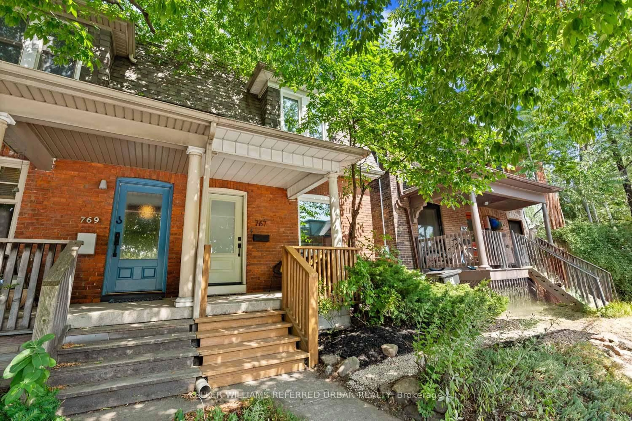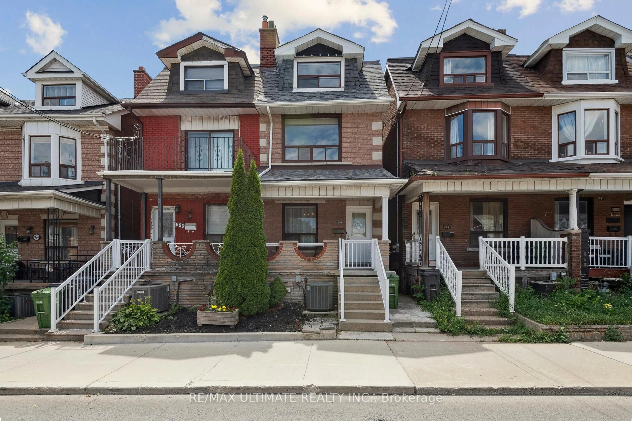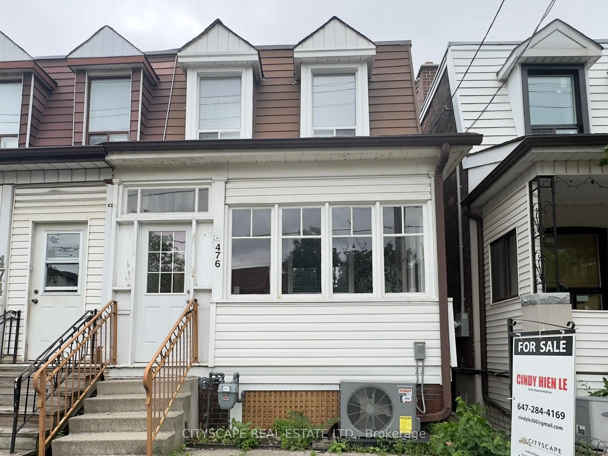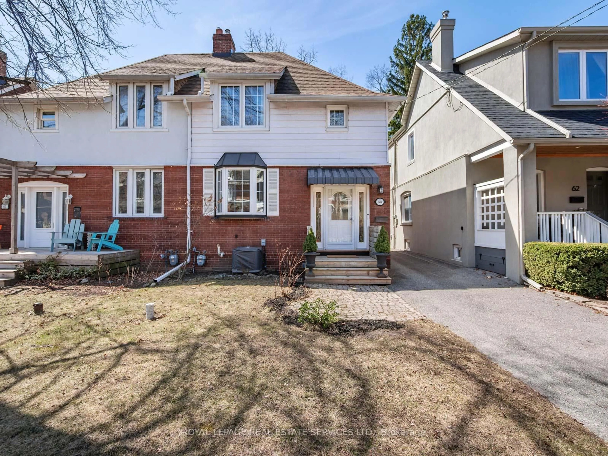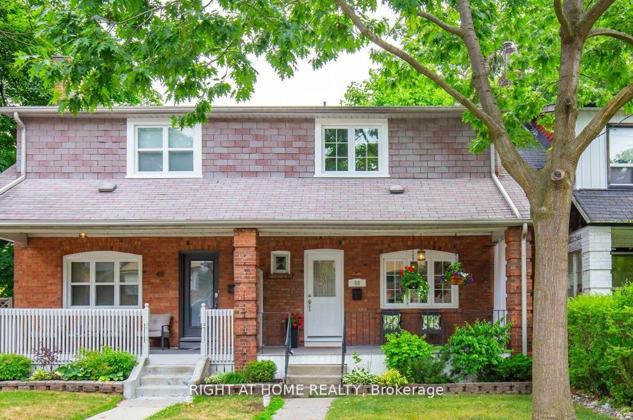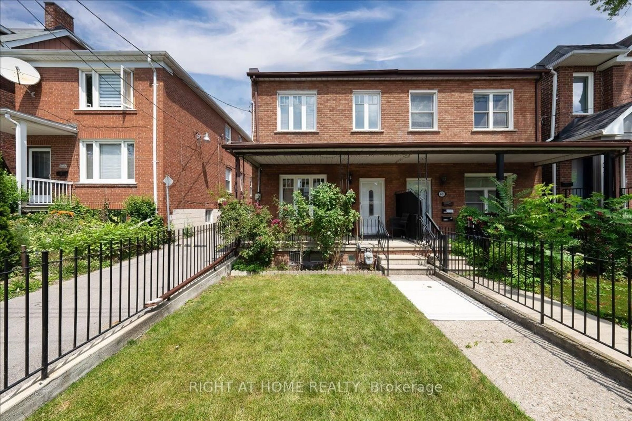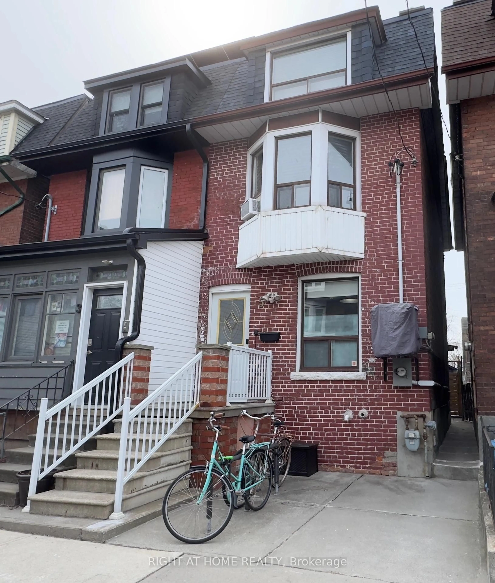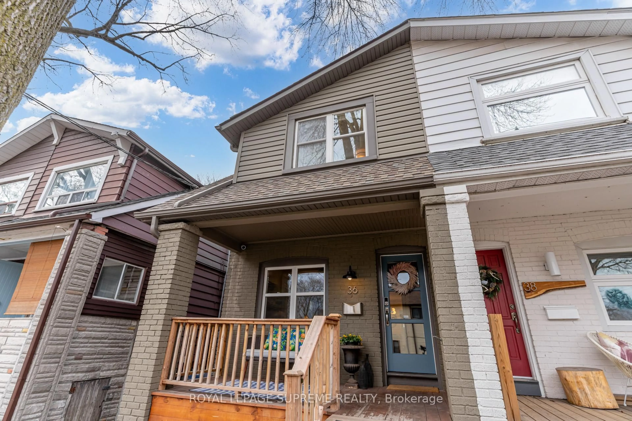4 Chandos Ave, Toronto, Ontario M6H 2E5
Contact us about this property
Highlights
Estimated valueThis is the price Wahi expects this property to sell for.
The calculation is powered by our Instant Home Value Estimate, which uses current market and property price trends to estimate your home’s value with a 90% accuracy rate.Not available
Price/Sqft$1,285/sqft
Monthly cost
Open Calculator

Curious about what homes are selling for in this area?
Get a report on comparable homes with helpful insights and trends.
+5
Properties sold*
$1.3M
Median sold price*
*Based on last 30 days
Description
Welcome to 4 Chandos Avenue! Located in the Dovercourt-Wallace Emerson-Junction neighbourhood of Toronto and directly across the street from Chandos Park. This 2 storey, attached home features two units with separate entrances. Main floor unit features 2+1 bedrooms, 2 bathrooms, large kitchen and access to a fenced and private back yard. Main floor unit also has exclusive use of the full basement which has a private laundry room with a separate entrance to the backyard. Second floor unit features 1 bedroom, 1 bathroom and kitchen with a walk out to a private balcony overlooking the back yard. Property also features large block garage with laneway access. Great income potential and perfect for investors. You can also live in one unit and rent out the other or convert to your specific needs. Conveniently located just minutes from schools, transit, shopping, community center and so much more! Visit today!
Property Details
Interior
Features
Main Floor
Living
3.8 x 2.81Parquet Floor
Kitchen
4.33 x 3.42Ceramic Floor / Eat-In Kitchen
Primary
3.47 x 2.95hardwood floor / Double Closet
2nd Br
2.91 x 2.91Laminate
Exterior
Features
Property History
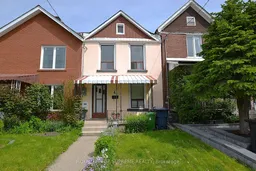 21
21