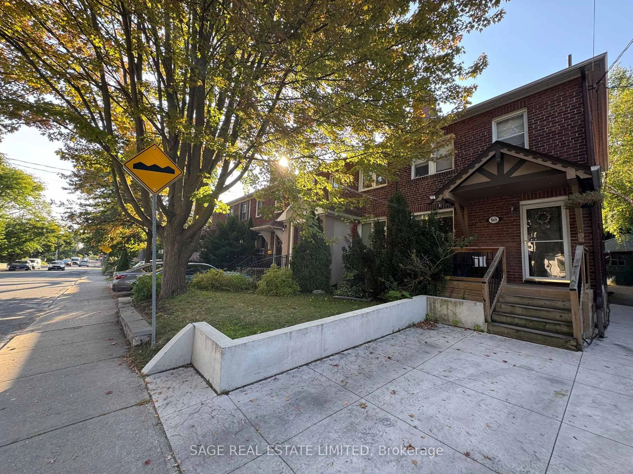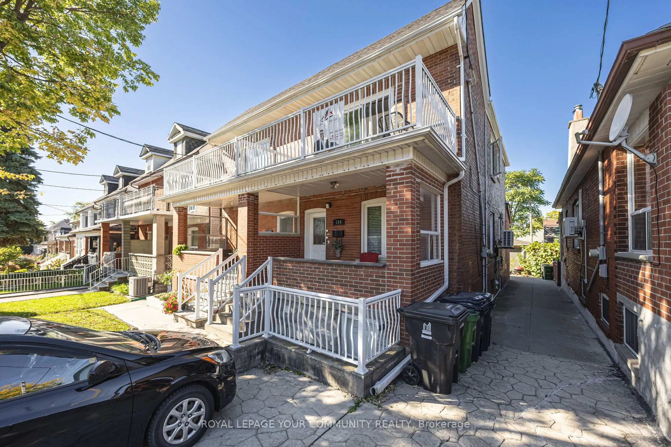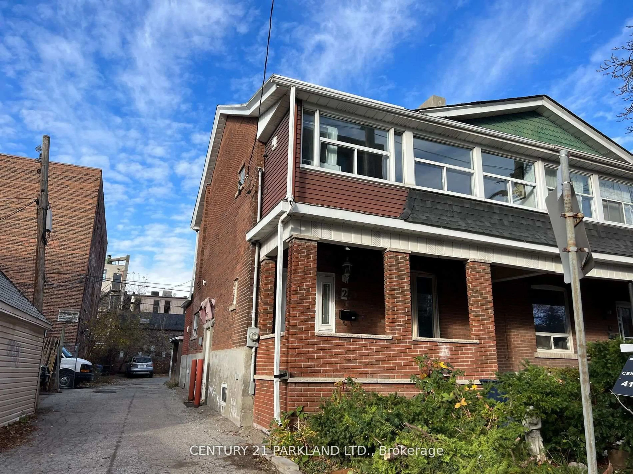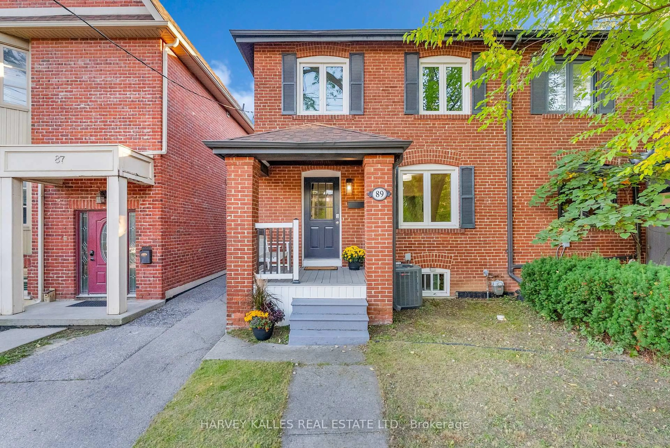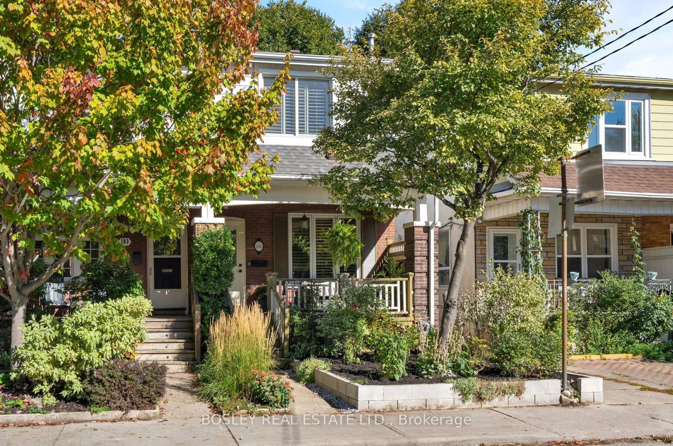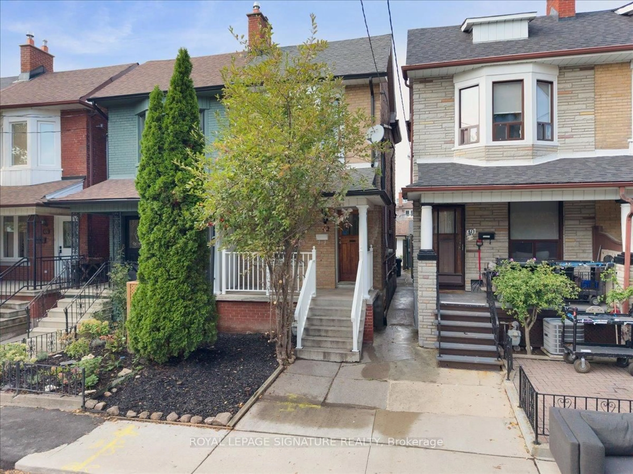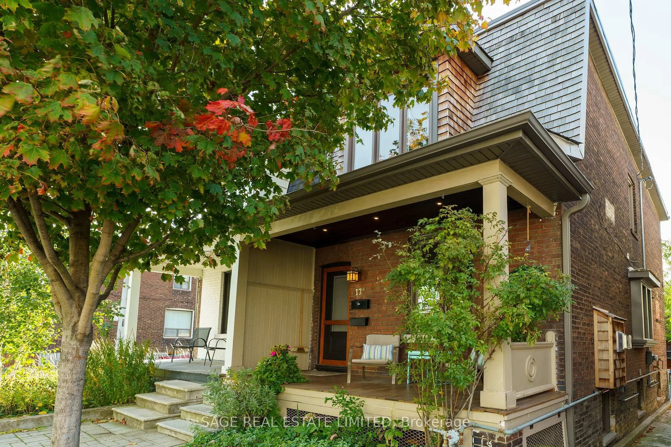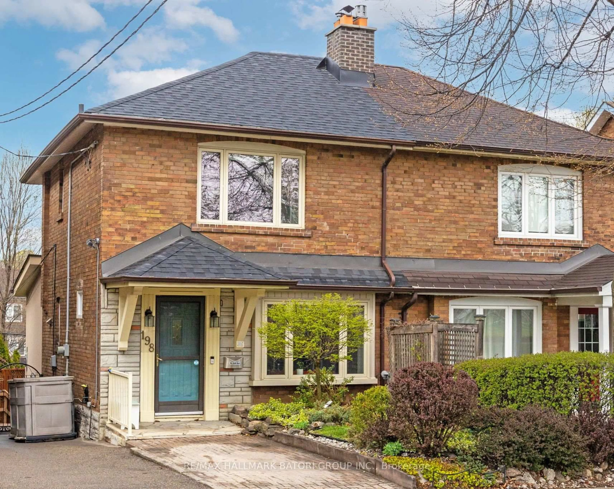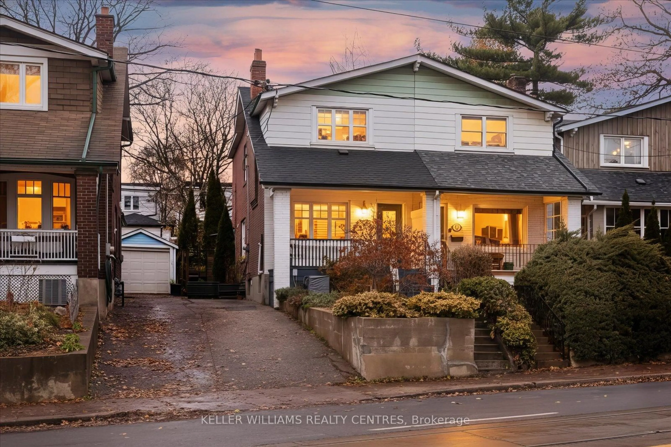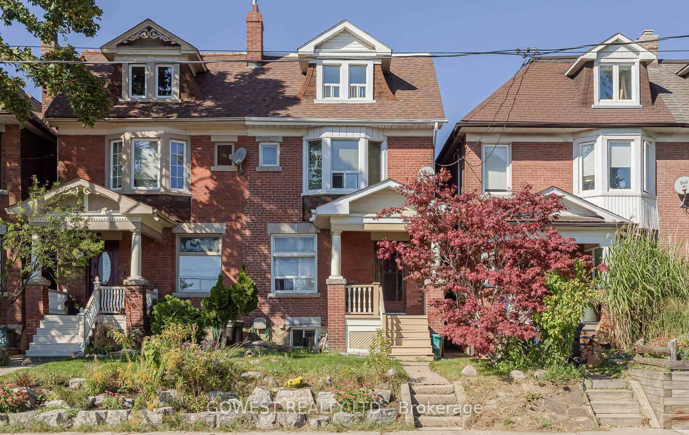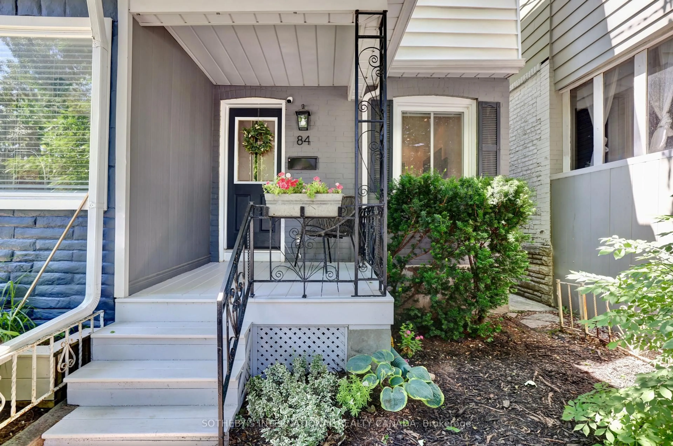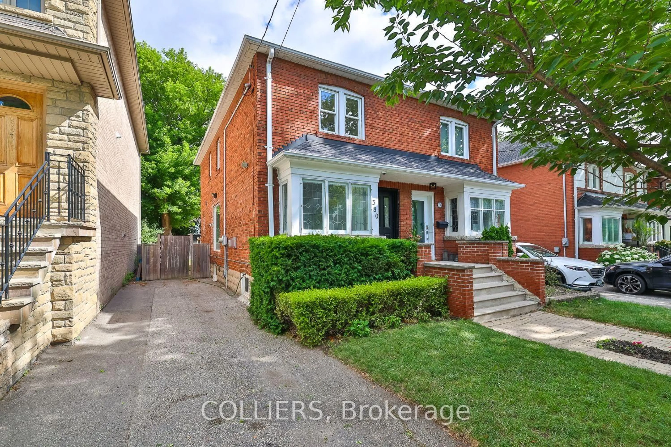A semi-detached gem that's equal parts charm, function, and quiet luxury perfectly placed in one of the city's most walkable, character-rich neighbourhoods. At the front, triple-pane soundproof Pella windows and an upgraded front door keep the city hum where it belongs outside. A sense of calm carries out back to a beautifully landscaped backyard retreat offering a private escape for sunny mornings or twilight dinners under the stars. Inside, The main floor bathroom? Fully renovated and refreshingly rare. The recently remodelled kitchen is a standout bright, social, and thoughtfully designed with quartz countertops, stainless steel appliances, the farmhouse sink you've always wanted, and a layout perfect for everything from hosting friends to quiet nights in. Upstairs, you'll find three generous bedrooms ideal for growing families, overnight guests, or dedicated work-from-home setups all bathed in natural light from the skylight overhead. The custom wardrobe by Closets by Design in the principal suite keeps mornings organized and evenings effortless. And the second-floor bathroom is a full retreat, anchored by a deep soaker tub that invites you to slow down. Every upgrade has been made with care not for flash, but for lasting comfort and livability. The current owners were first drawn by the unbeatable location: leafy, lived-in streets, Michelin-rated dining, great local bars, and unrivalled transit and shopping access. But what they'll miss most? The neighbours. Really. This is a home with warmth you cant stage and details you cant fake a place that's been deeply loved, and it shows. Easy residential parking on Lindsey Ave and Sylvan Ave. 24hr Weekend Parking on Dufferin and weekdays 9:30am-3pm and 7pm to 6am
Inclusions: Electric light fixtures. Window coverings. Fridge, gas cooktop, oven, microwave hood vent, dishwasher, clothes washer and dryer, AC & furnace, HWT
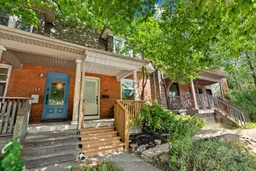 41Listing by trreb®
41Listing by trreb® 41
41

