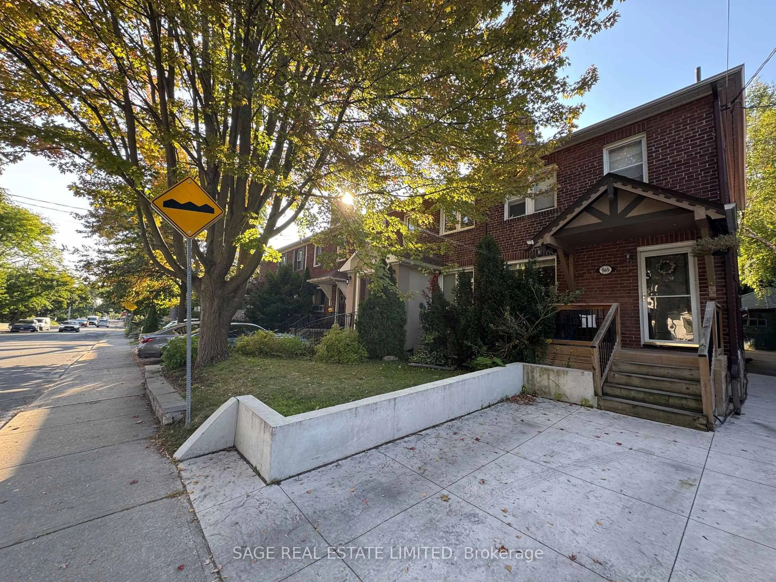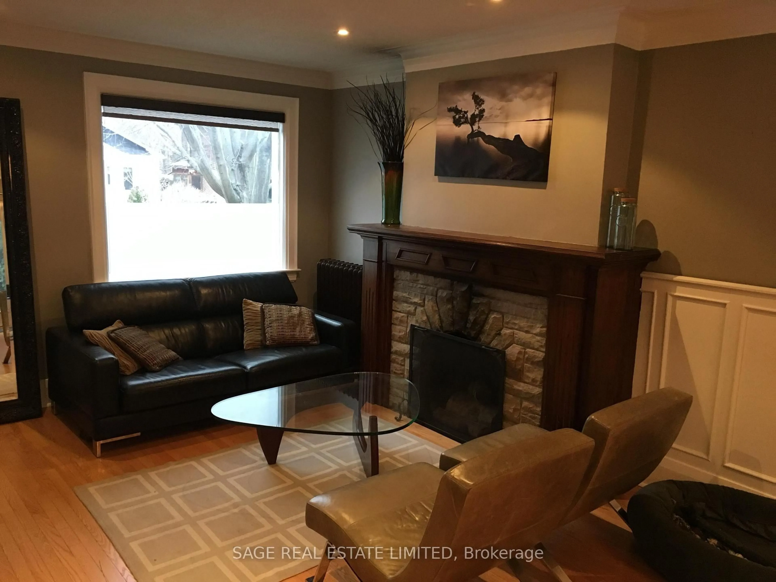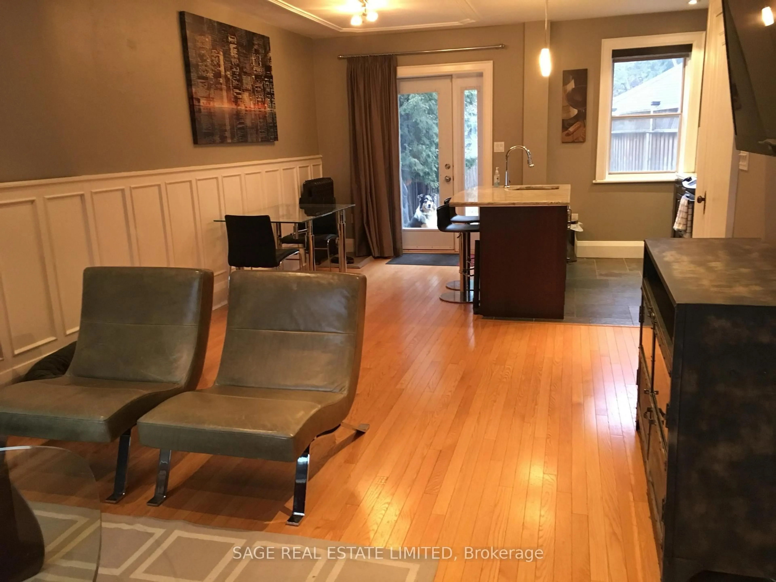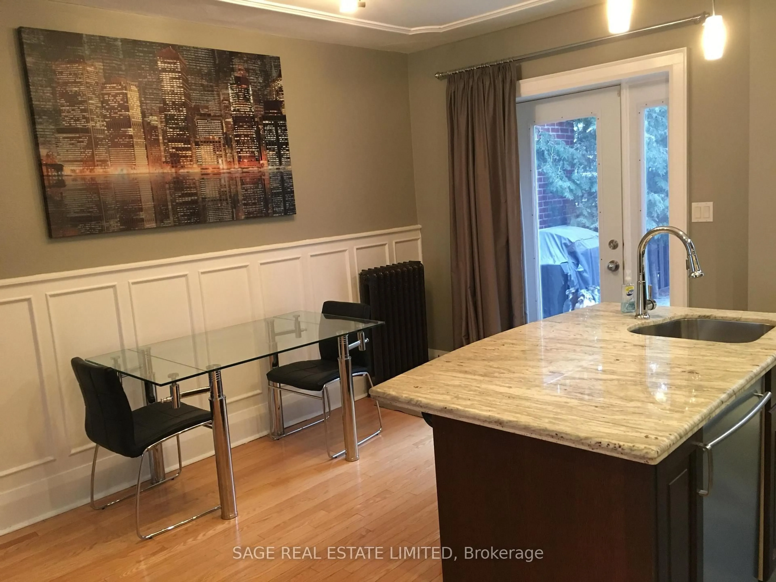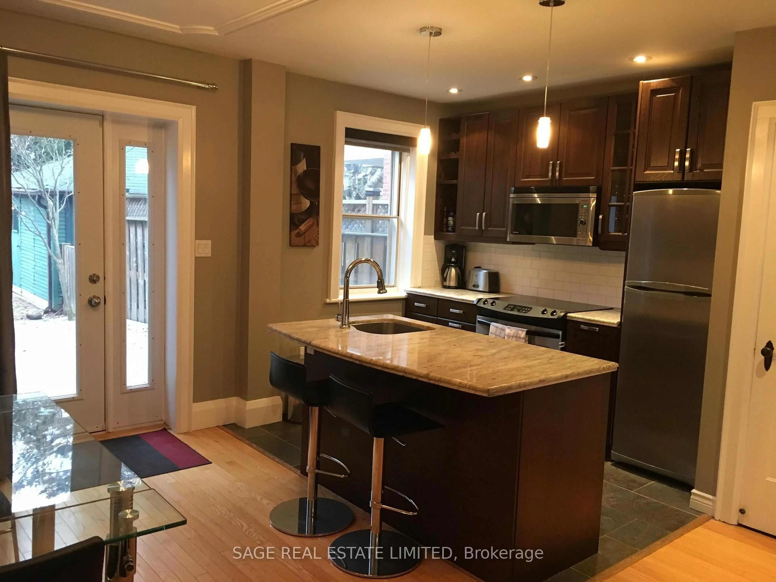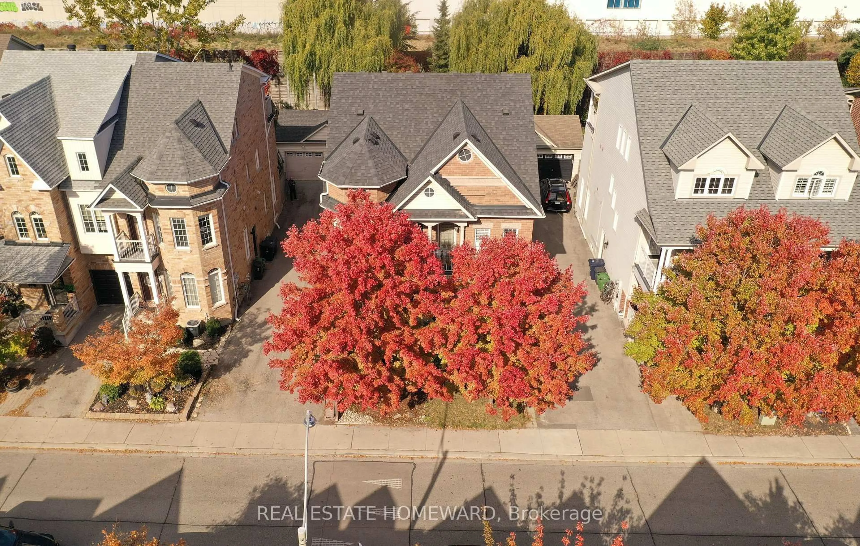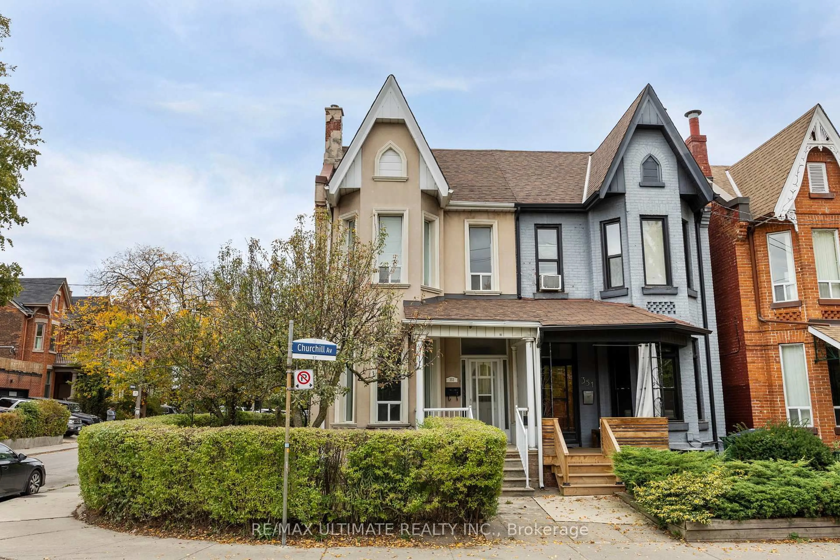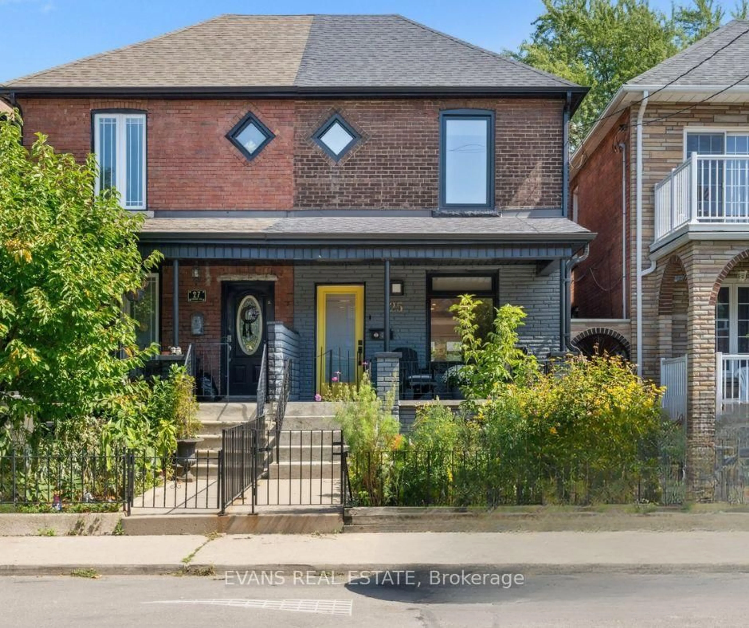Sold conditionally
151 days on Market
569 Soudan Ave, Toronto, Ontario M4S 1X1
•
•
•
•
Sold for $···,···
•
•
•
•
Contact us about this property
Highlights
Days on marketSold
Estimated valueThis is the price Wahi expects this property to sell for.
The calculation is powered by our Instant Home Value Estimate, which uses current market and property price trends to estimate your home’s value with a 90% accuracy rate.Not available
Price/Sqft$1,402/sqft
Monthly cost
Open Calculator
Description
Property Details
Interior
Features
Heating: Radiant
Fireplace
Basement: Finished
Exterior
Features
Lot size: 2,993 SqFt
Parking
Garage spaces 1
Garage type Detached
Other parking spaces 0
Total parking spaces 1
Property History
Sep 19, 2025
ListedActive
$1,200,000
151 days on market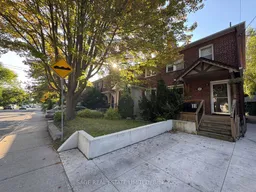 16Listing by trreb®
16Listing by trreb®
 16
16Property listed by SAGE REAL ESTATE LIMITED, Brokerage

Interested in this property?Get in touch to get the inside scoop.
