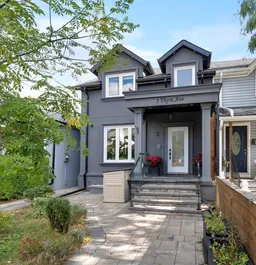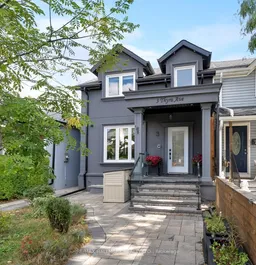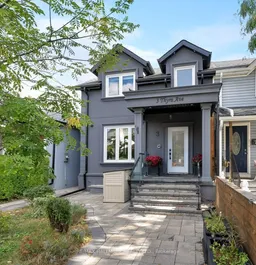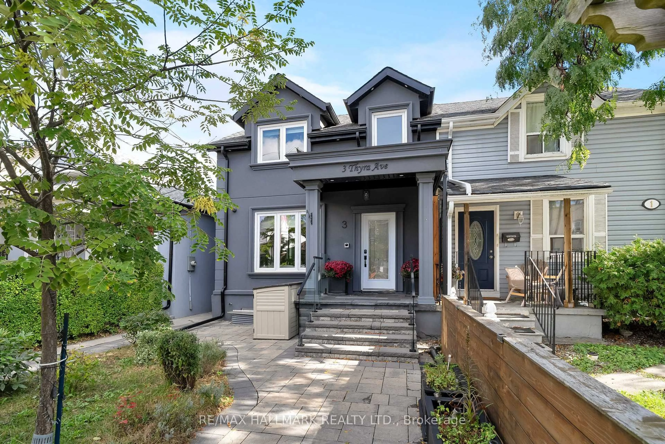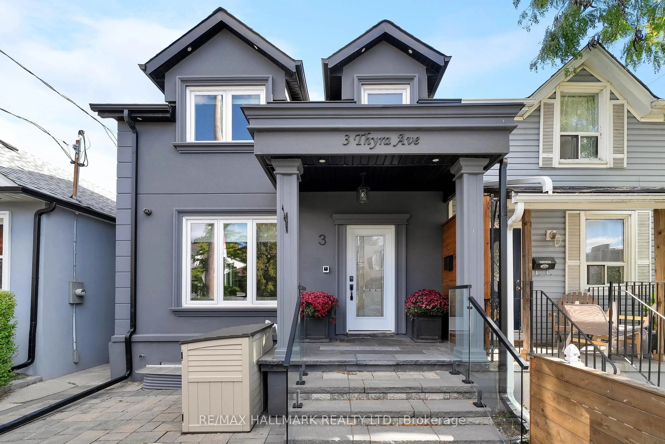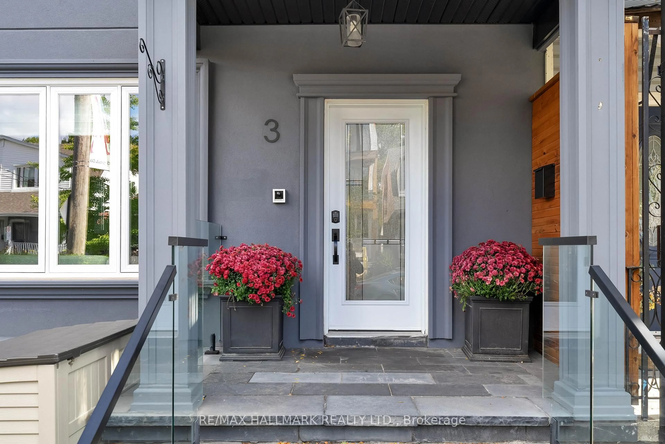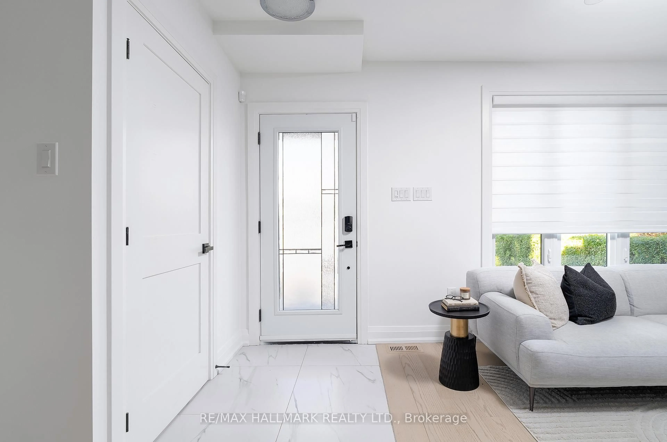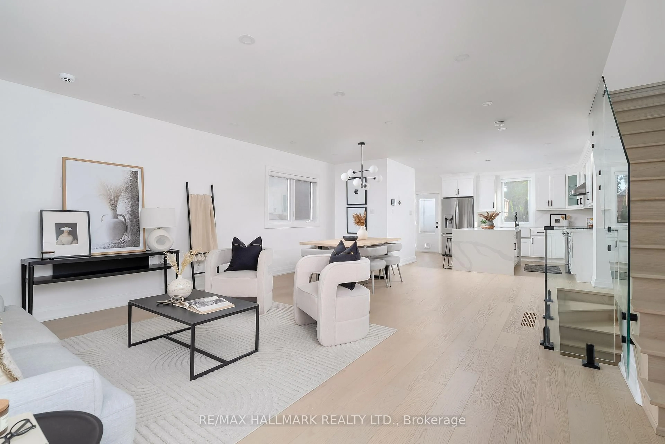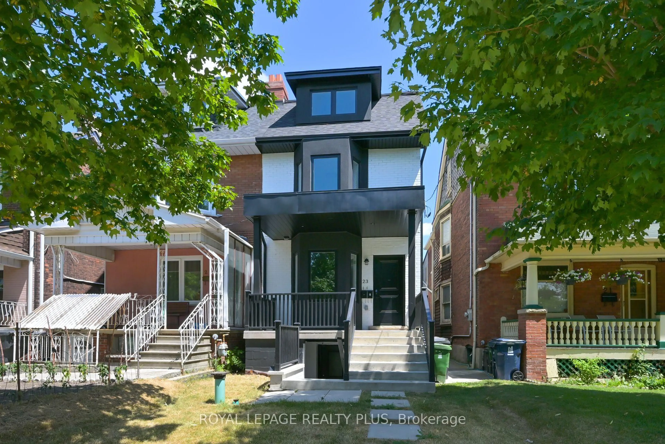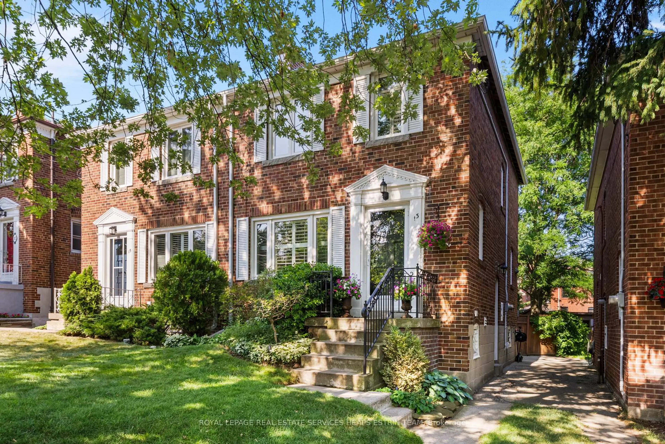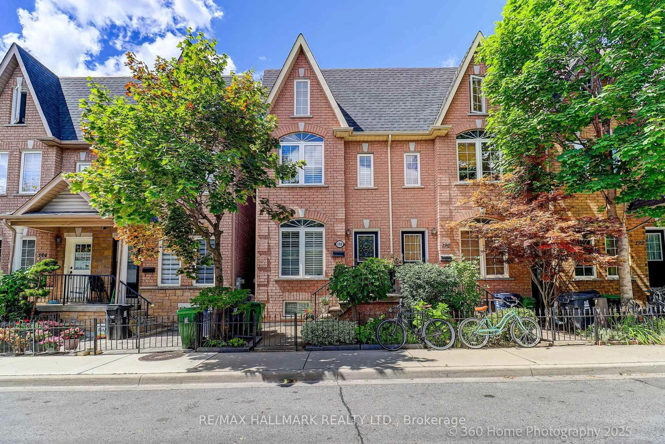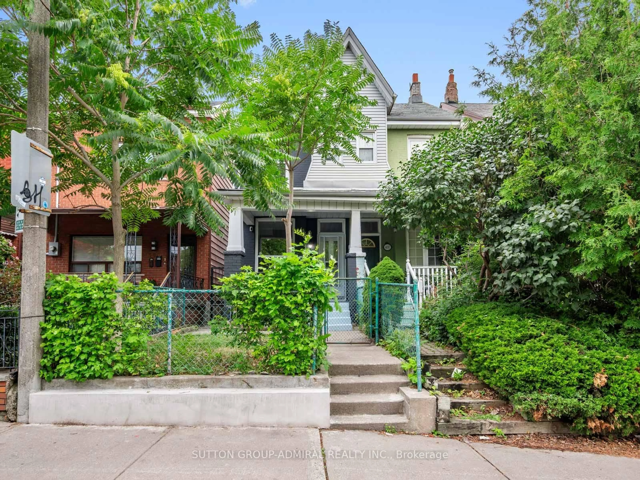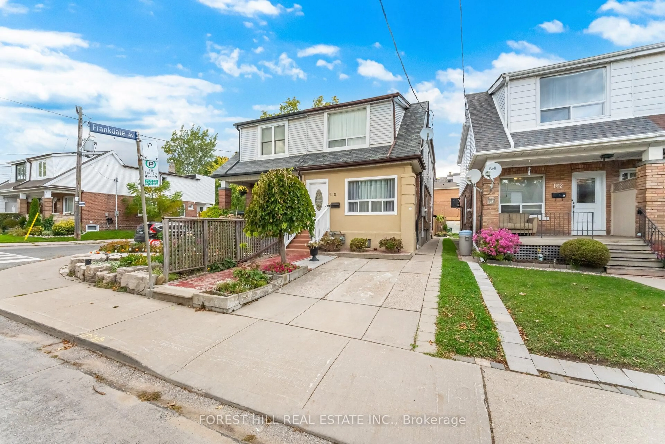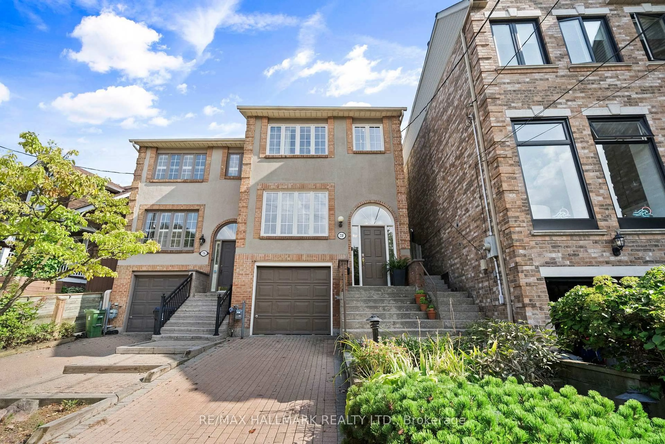3 Thyra Ave, Toronto, Ontario M4C 5G4
Contact us about this property
Highlights
Estimated valueThis is the price Wahi expects this property to sell for.
The calculation is powered by our Instant Home Value Estimate, which uses current market and property price trends to estimate your home’s value with a 90% accuracy rate.Not available
Price/Sqft$858/sqft
Monthly cost
Open Calculator
Description
Refined Comfort Meets Contemporary Urban Elegance in this 3+2 bedroom, 3 1/2 bath, Semi-Detached residence with 2-lane private parking, set on a generous 23.21 x 127.75 ft. lot. Fully gutted to the studs and rebuilt in 2023, this reimagined home features engineered hardwood floors throughout and a thoughtfully designed open-concept main level that blends spacious living and dining areas. The gourmet kitchen serves as a stunning centerpiece, outfitted with SS appliances (2023), striking quartz countertops/backsplash, and a functional center island. From here, step out onto an inviting deck that overlooks a private, fully fenced backyard-optimal for relaxation and entertaining. The custom glass stairway, which adds a modern and airy feel to the home's interior, takes you upstairs, where you will find sunlit bedrooms, including a serene primary bdrm with a walk-in closet and a stylish 3-PC ensuite (2023). Two additional bedrooms share a modern 3-piece bath. The finished basement extends the living space with a full kitchen, combined living area, two bedrooms, and a 3-PC bath, offering ample space for family or guests, and a walk-out to the backyard with a lush green lawn and professionally designed stone landscaping. A stone pathway leads to the inviting front entrance, framed by seasonal planters and meticulously curated stone work that adds a welcoming and sophisticated touch year-round. Located just steps from Victoria Park Subway, Danforth GO Station,Taylor Creek Park, and several major grocers, this home offers exceptional convenience. Nearby school options include Secord ES (French), East York Collegiate, ES Michelle-O'Bonsawin, EE La Mosaique, and Beaches Alternative Junior School. Enjoy easy access to the vibrant Danforth and scenic Woodbine Beach! A fantastic opportunity to own a home within a thriving community that artfully combines modern luxury with everyday comfort. Walkers Paradise with a Walk Score of 95 and an excellent Transit Score of 86!
Property Details
Interior
Features
Main Floor
Dining
3.05 x 5.44Pot Lights / Open Concept
Primary
3.92 x 3.513 Pc Ensuite / O/Looks Backyard / W/I Closet
Kitchen
4.01 x 5.43Centre Island / Above Grade Window / Stainless Steel Appl
Living
4.04 x 5.84Pot Lights / Open Concept
Exterior
Features
Parking
Garage spaces -
Garage type -
Total parking spaces 2
Property History
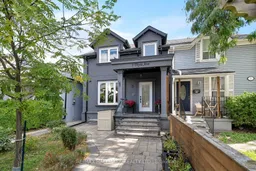 47
47