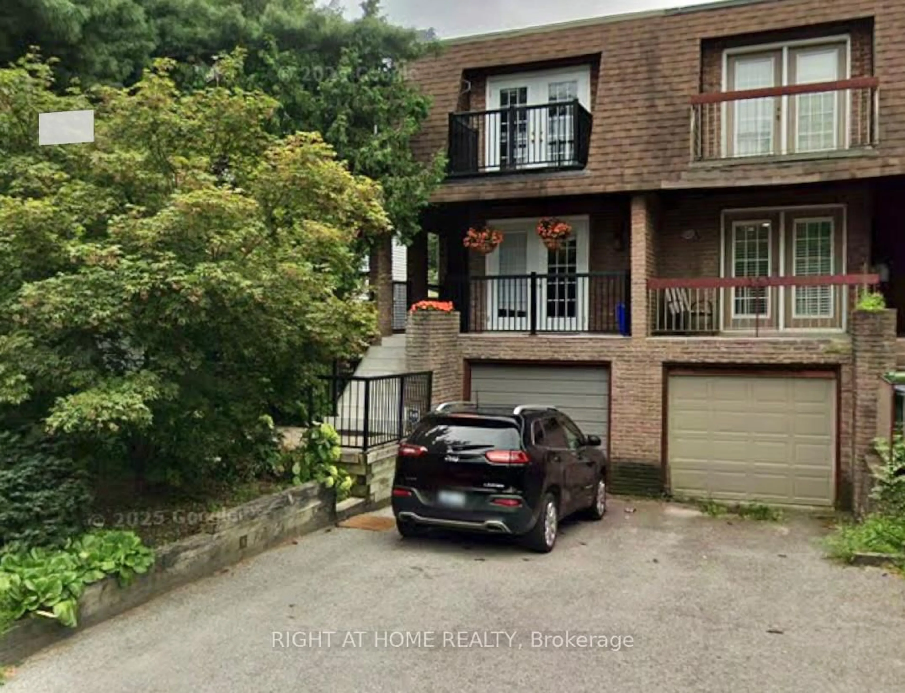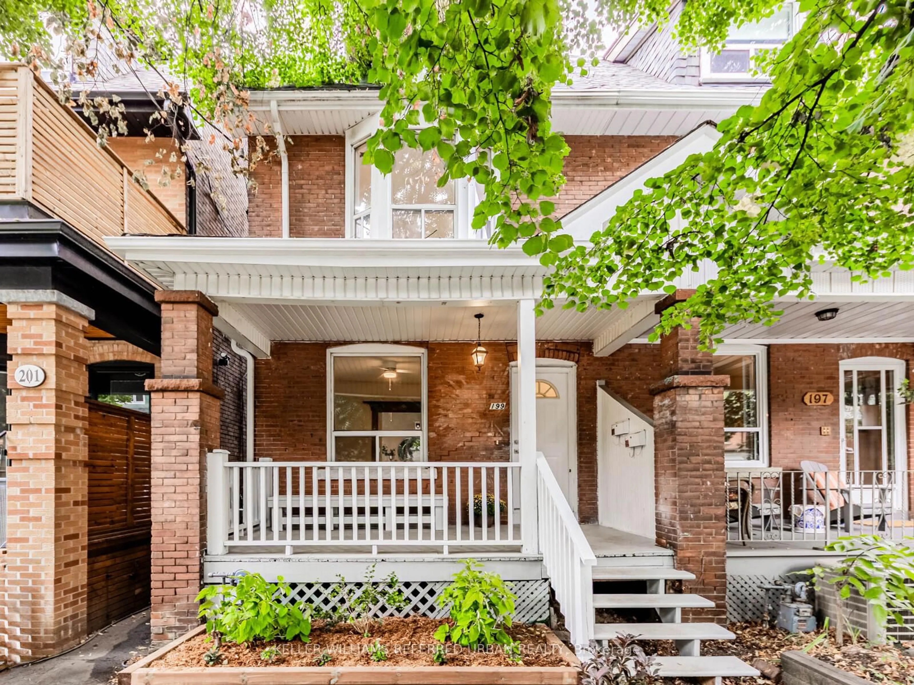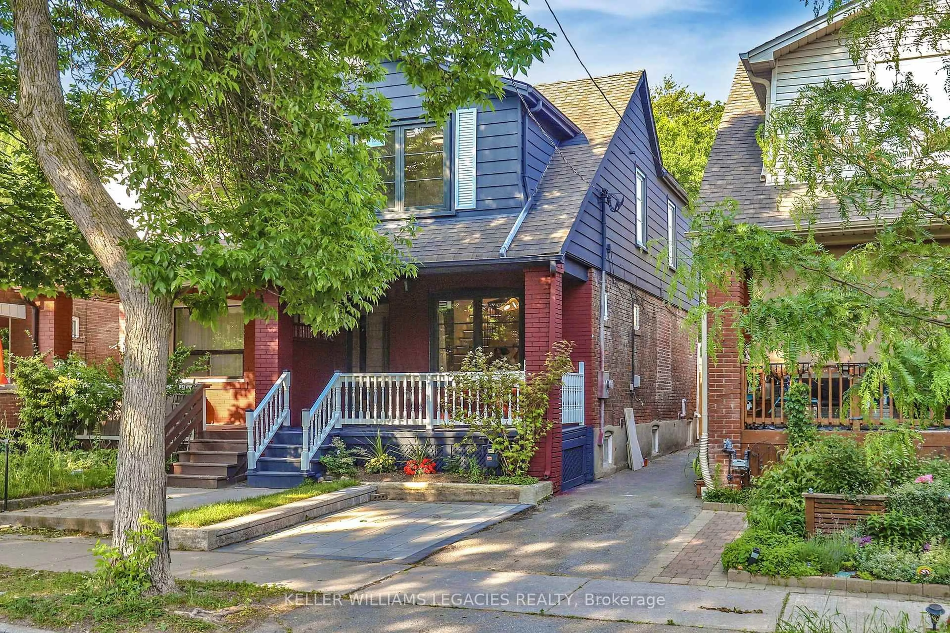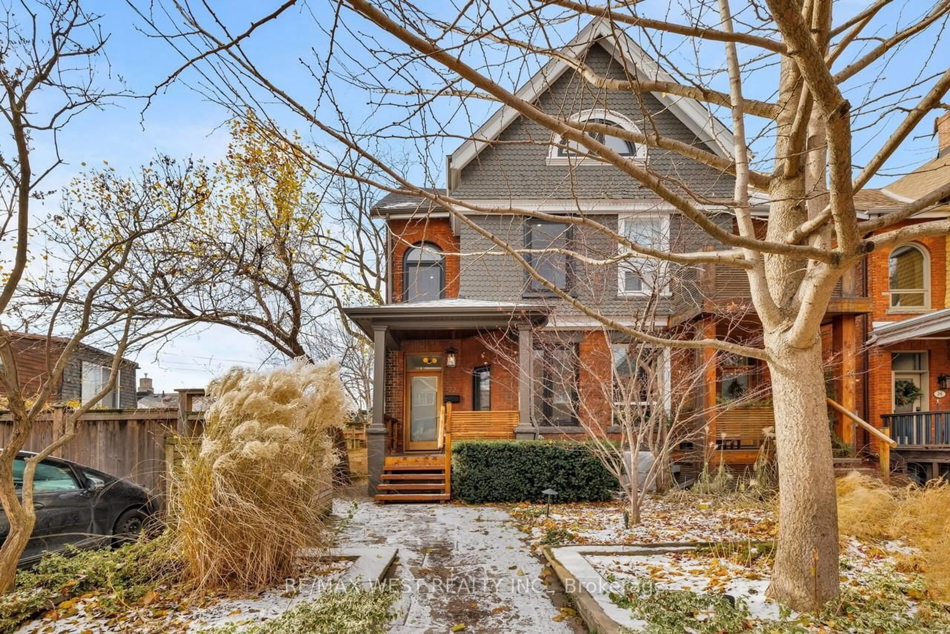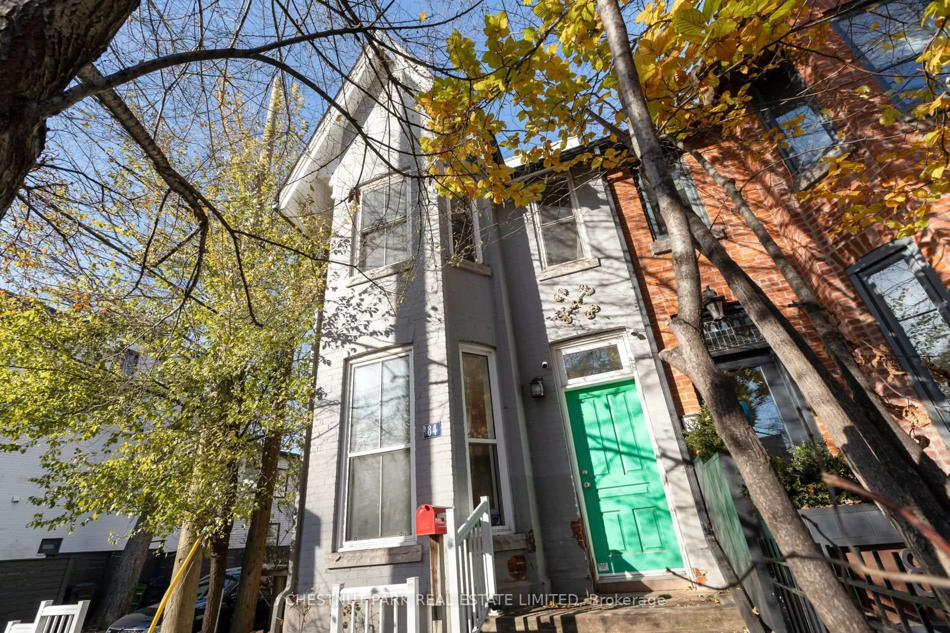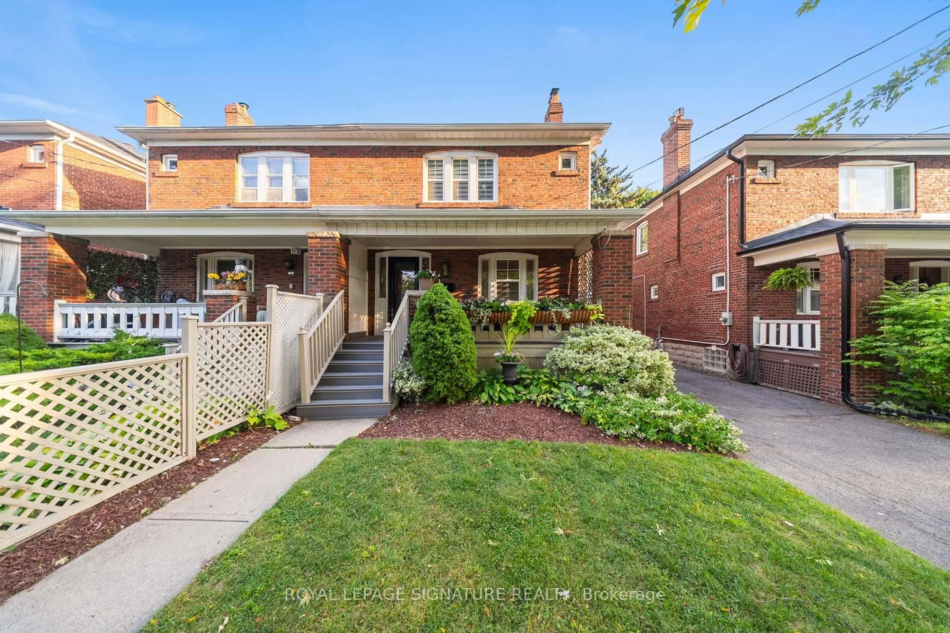What a beauty! Welcome to 77 Hook Avenue, a 4-bed, 4-bath gem in the vibrant Junction neighborhood. Redesigned in 2014 by the architect-owner, this home blends thoughtful modern updates while keeping much original charm. The open-concept main floor with exposed brick adds so much charm, a cozy gas fireplace, and a rare main floor powder room. The chef's kitchen walks out to a beautiful, low-maintenance backyard with natural limestone patio (2020) and a large deck, perfect for entertaining. On the 2nd floor, you'll find 3 spacious bedrooms with a luxurious shared bath featuring a deep soaker tub. The top-floor primary suite is phenomenal, offering ultimate privacy with a full ensuite, 2 walk-in closets, and a walk-out to a private upper deck. Extensive outdoor upgrades including front and rear limestone patios. Unbeatable Location! Steps to terrific shops and restaurants, transit and great schools. A true showstopper, this home is move-in-ready and waiting for you. This home will have you hooked!
Inclusions: Stainless Steel: Fridge, Stove, Dishwasher and Hood Fan. Washer and Dryer. All Existing Light Fixtures. All Existing Window Coverings. 55 Inch Built-In TV in Living Room. Closets in Sun Room, Bedrooms 3 and 4. Murphy Bed in Bedroom 2.
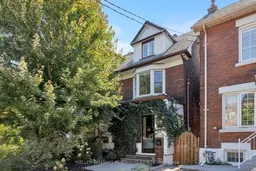 46
46

