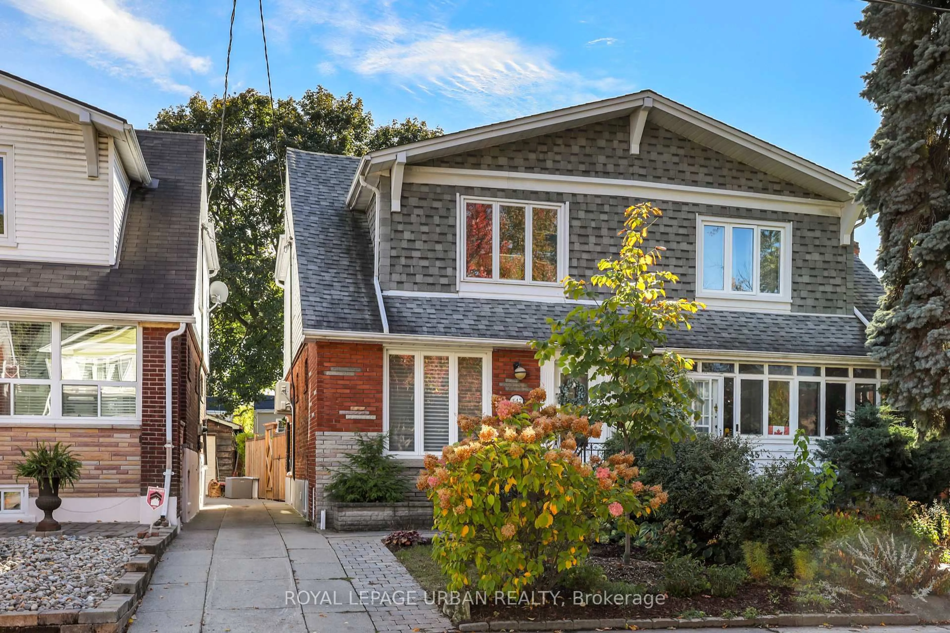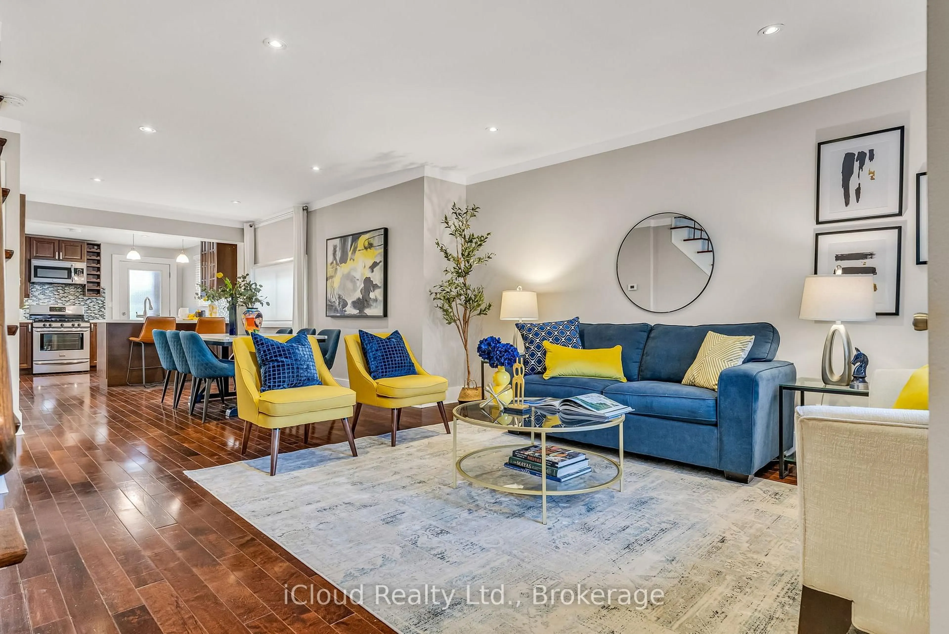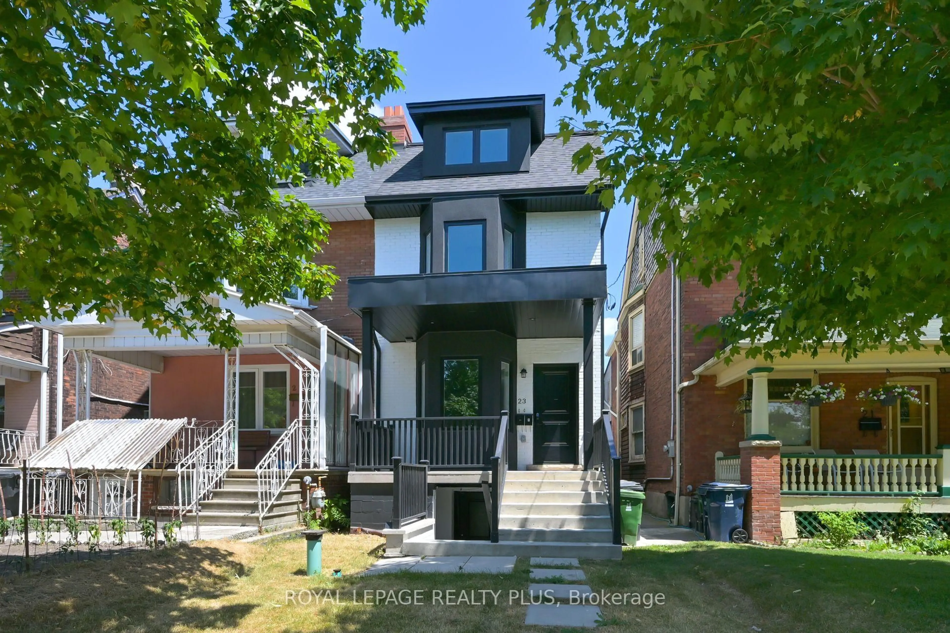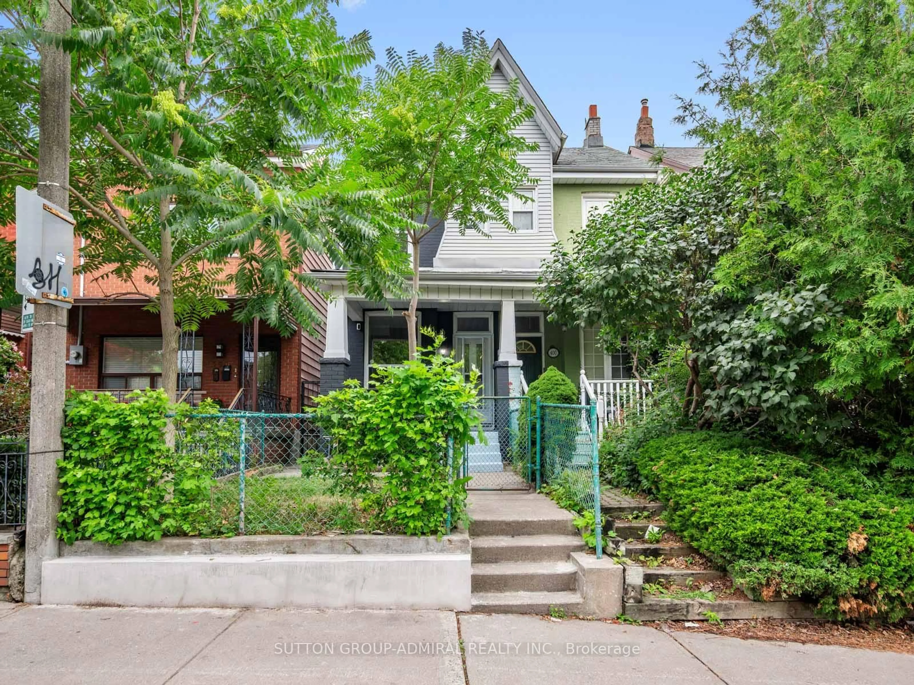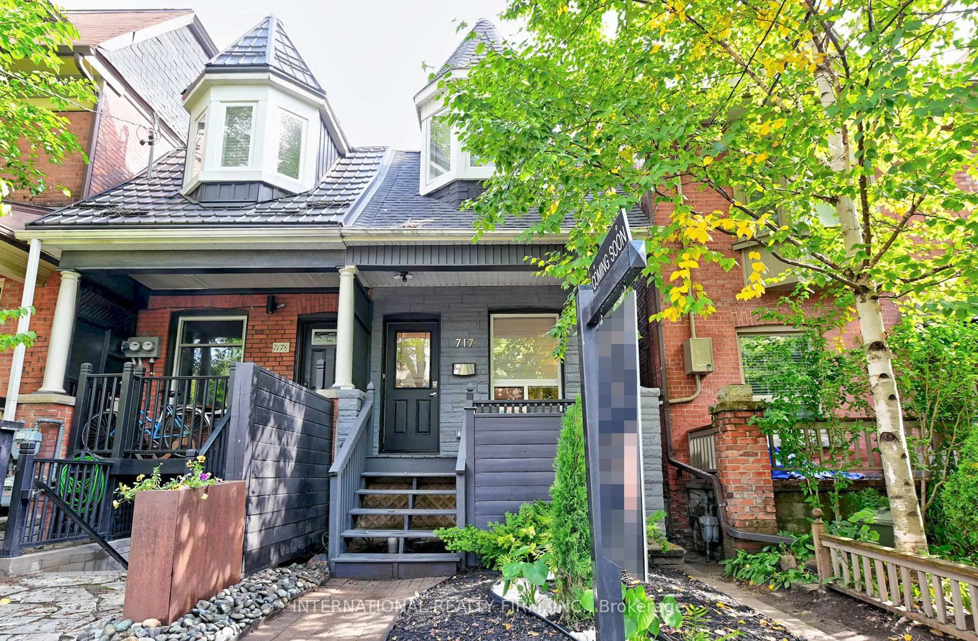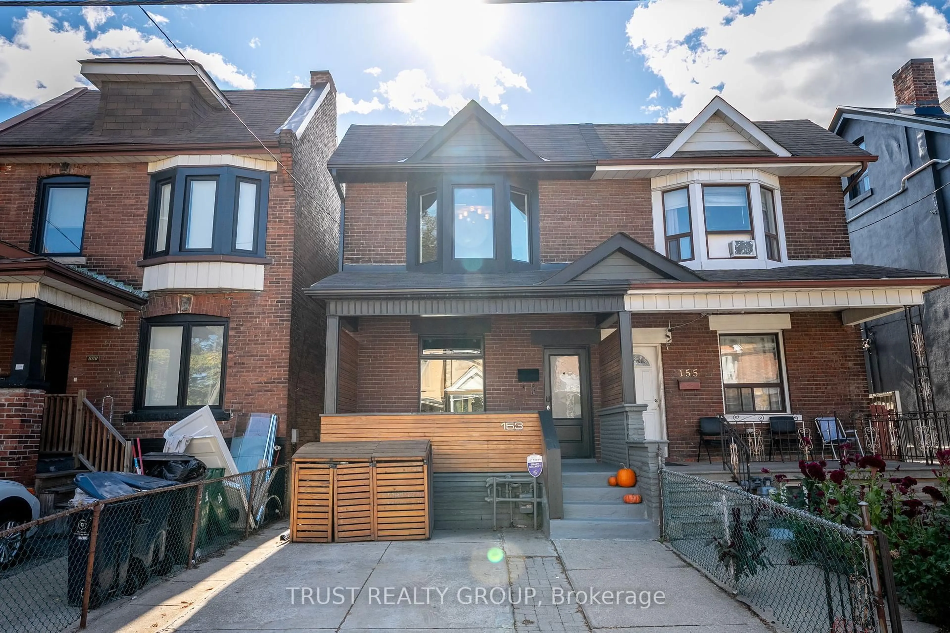Welcome to 72 First Avenue, a show-stopping semi-detached home on a charming, tree-lined street in the heart of historic Riverdale. Newly rebuilt, this home seamlessly blends timeless curb appeal w/exceptional modern design & contemporary finishes. From the moment you approach the inviting front porch-perfect for morning coffee or evening chats-this home's street presence is unmistakable. Completely turn-key & move-in ready, this 3-bedroom, 4-bathroom residence has been meticulously transformed from top to bottom. Featuring hardwood floors throughout the main & second levels, soaring ceilings, & a floating wood staircase framed by a stunning glass railing, the home feels open, bright & exceptionally well-crafted. The main floor's open-concept layout is ideal for both everyday living & entertaining. A generous living & dining area flows seamlessly into a fabulous chef's kitchen, anchored by a dramatic stone waterfall island, floor-to-ceiling millwork, & a walkout to a private, landscaped backyard with a large deck & entertaining space. The main floor boasts a rare oversized powder room - a true luxury.Upstairs, the spacious primary suite features a bay window flooding the room with natural light, a sleek ensuite bathroom, & wall-to-wall closet system. The 2nd bedroom includes a walk-in closet & backyard views, while the 3rd bedroom is currently configured as a spectacular dressing room, easily converted back to a bedroom or home office. A 4 pc bathroom perfectly completes the second floor living space. The finished lower level offers excellent ceiling height, a family room, a laundry room w/laundry sink, a large bathroom & an abundance of storage. Enjoy being just a short stroll to the shops, cafes, and restaurants of Gerrard, Broadview, and the Danforth, with easy access to TTC transit. *This property qualifies for a 1,080 sq.ft. laneway house build (over 2 floors), w/the ability to incl. an optional car garage on the main floor, w/vehicle entry off the laneway.*
Inclusions: See Schedule B
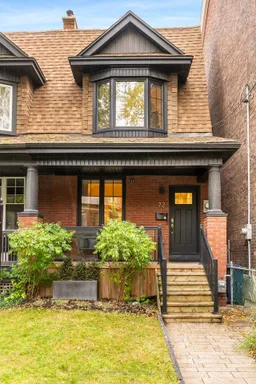 33
33

