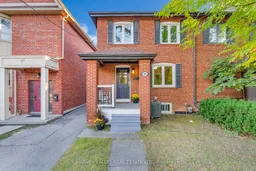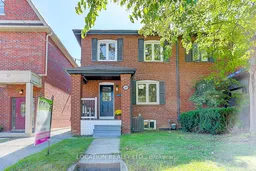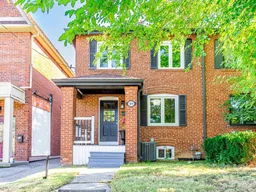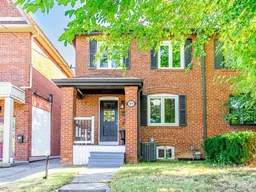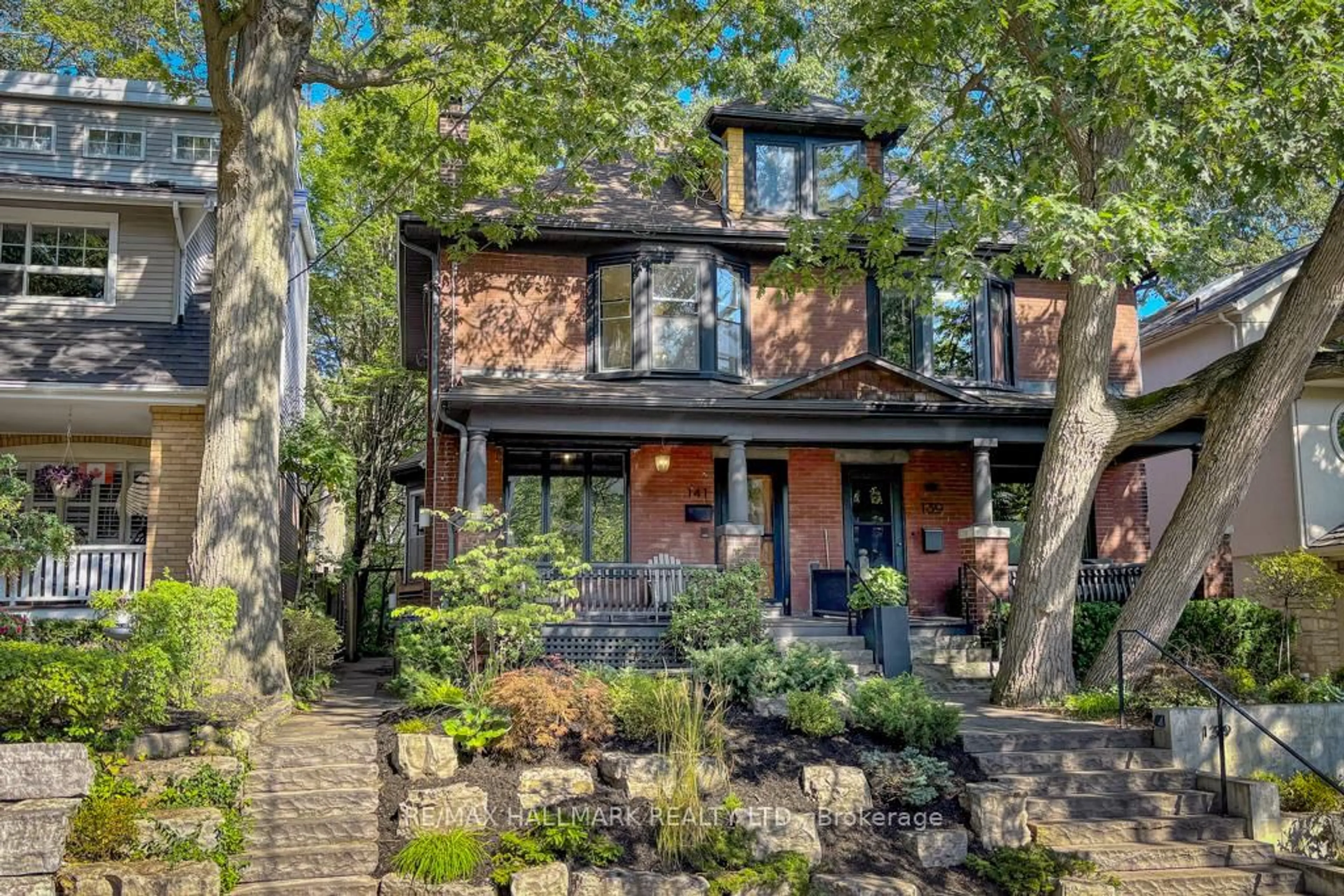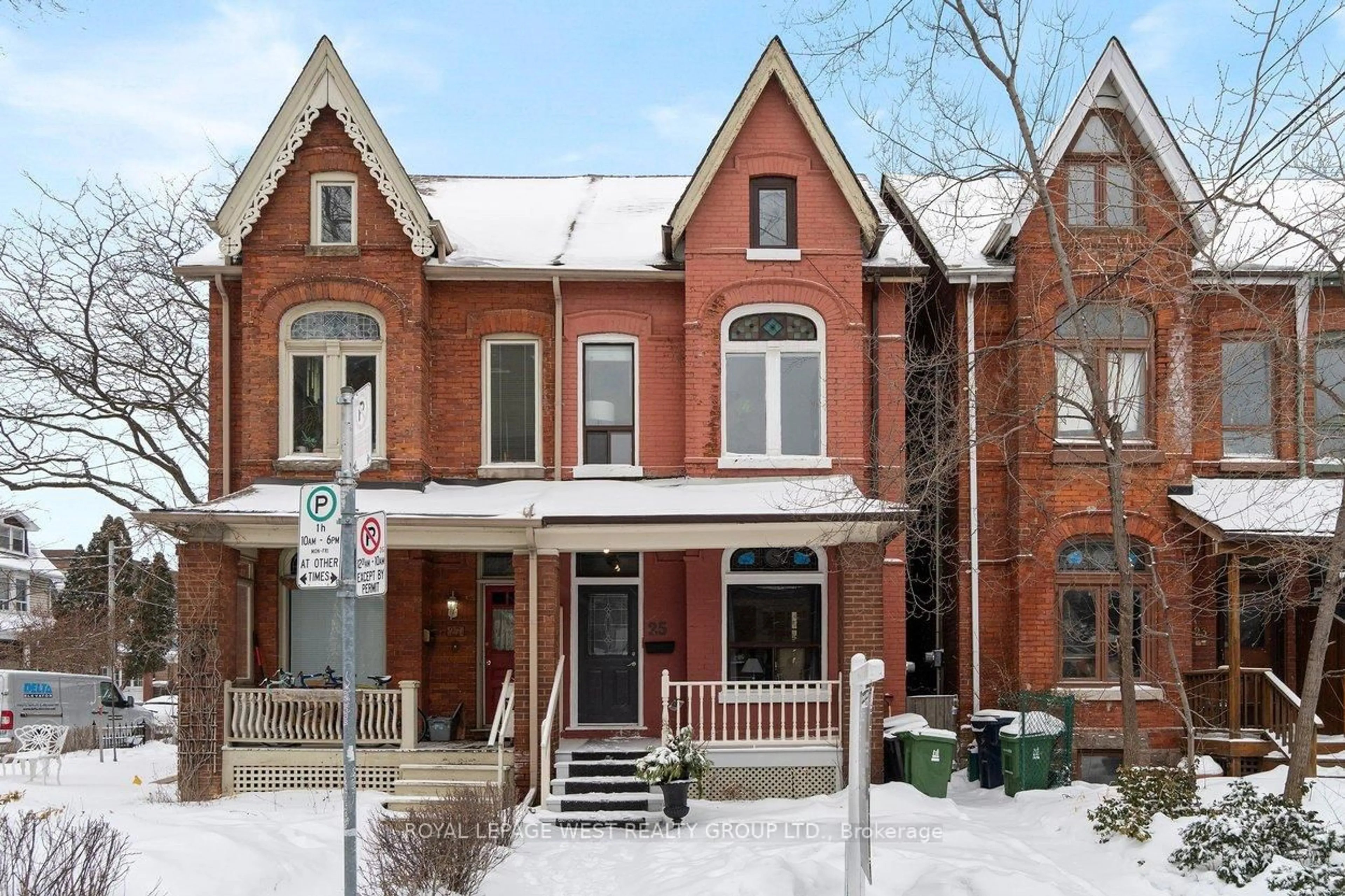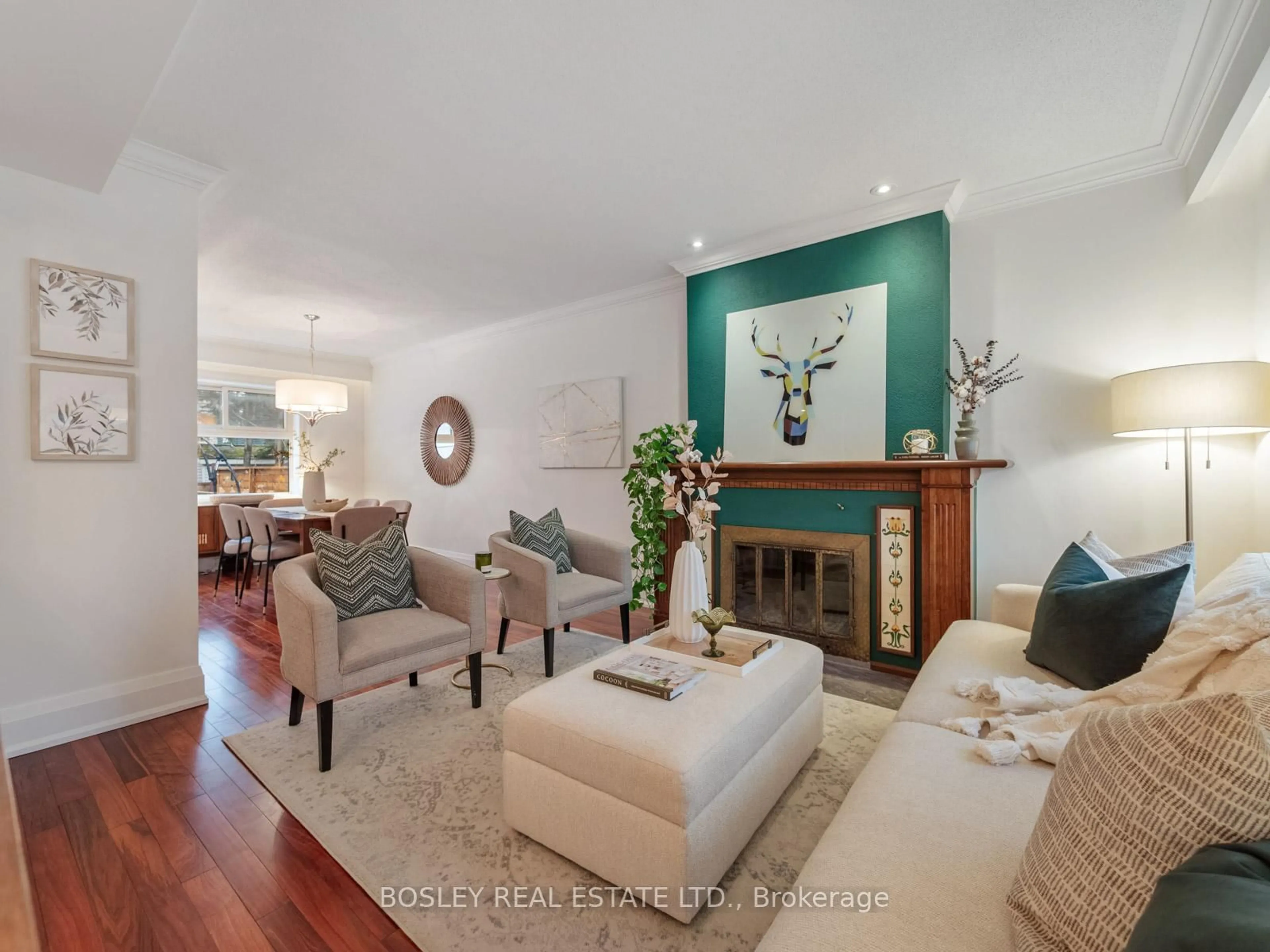Welcome To Lytton Park, One Of Toronto's Most Established And Desirable Neighbourhoods, Celebrated For Its Tree-Lined Streets, Top-Rated Schools, And Strong Sense Of Community. Perfectly Situated Just Steps From John Ross Robertson Jr. P.S., Glenview Senior P.S., And Lawrence Park Collegiate, This Charming Semi-Detached Home Offers The Ideal Blend Of Character, Comfort, And Convenience For A Growing Family. Enjoy A Lifestyle Defined By Walkability And Ease. Just A Two-Minute Walk To Lawrence Station And Moments From Yonge Streets Shops, Cafés, And Restaurants, This Location Delivers All The Efficiency Of Midtown Living With The Privacy And Tranquility Of A Residential Street. An Excellent Condo Alternative, Touching 1,700 Sq. Ft. And Saving You Tens Of Thousands Annually On Unnecessary Condo Fees, This Low-Maintenance Freehold Property Gets You Into The Toronto Housing Market To Build Generational Wealth And Grow Your Real Estate Portfolio. An Excellent Investment Opportunity With Potential To Add A Garden Suite, Double Garage, Or Explore Multi-Residential Redevelopment (Buyer To Verify). Thoughtfully Maintained And Upgraded Throughout, The Home Features A New Roof, Spray Foam Insulation Of All Exterior Walls, And A Fully Renovated Upstairs Bathroom, Offering Turn-Key Comfort And Long-Term Peace Of Mind. The South-Facing Exposure Fills The Space With Natural Light, While Parking For Two Cars Adds Daily Convenience. A Home Inspection Report Is Available Upon Request. Recent Updates Include: All Windows Replaced (2013), Updated Roof (2018), Updated Attic Insulation (2018), Updated Second Floor Bathroom (2018), And Spray Foam Insulation Of Three Exterior Walls (2022), Providing The Ultimate Peace Of Mind For Years To Come. Experience The Best Of Lytton Park, A Community That Blends Timeless Charm, Exceptional Schools, And Enduring Value In One Of Toronto's Most Coveted Midtown Locations.
Inclusions: GE Fridge/Freezer, GE Oven/Stove, Panasonic Microwave, Sakura Hood/Exhaust, Kenmore Washer, Kenmore Dryer, All Light Fixtures, All Window Coverings.
