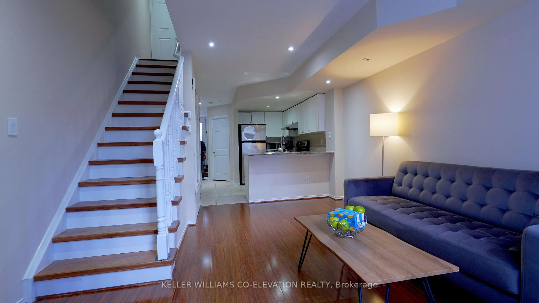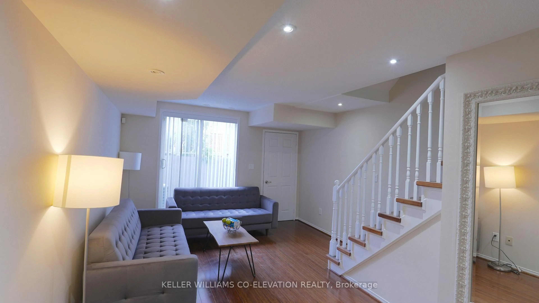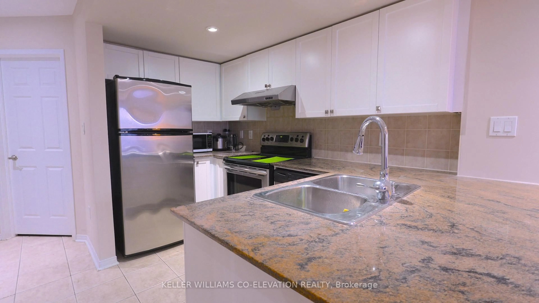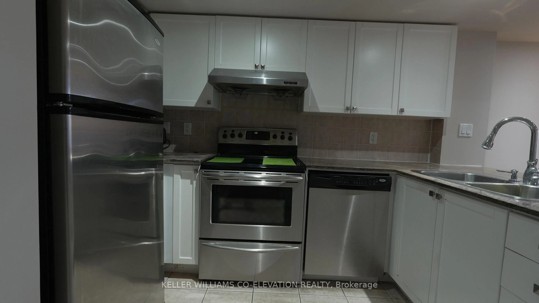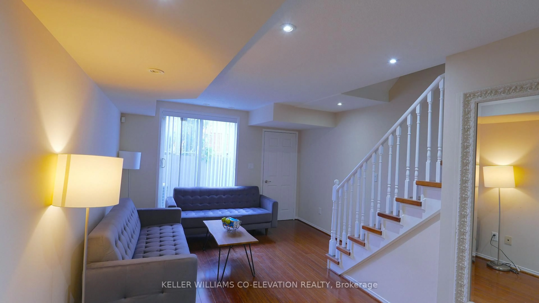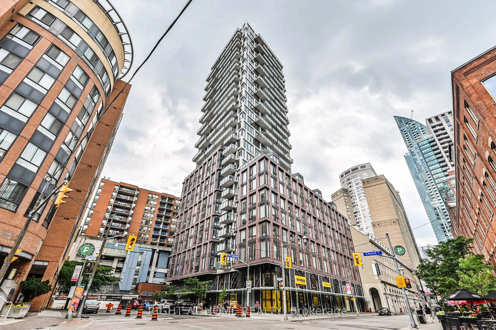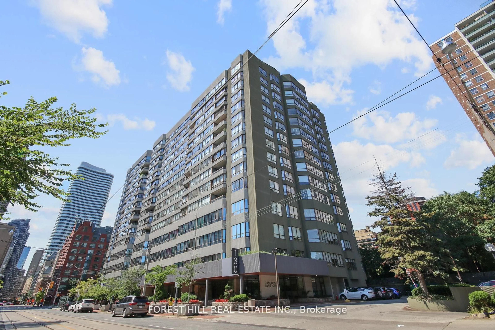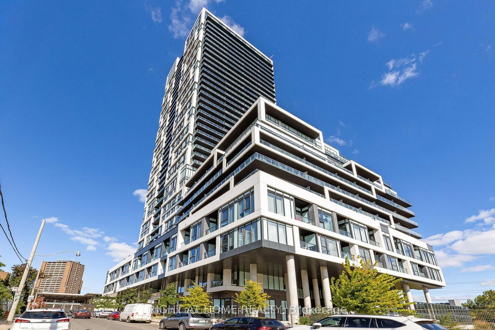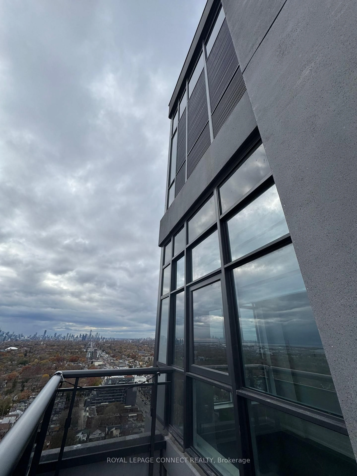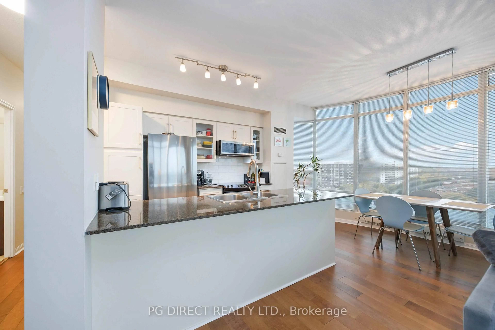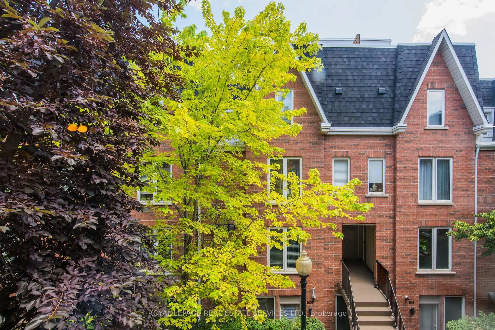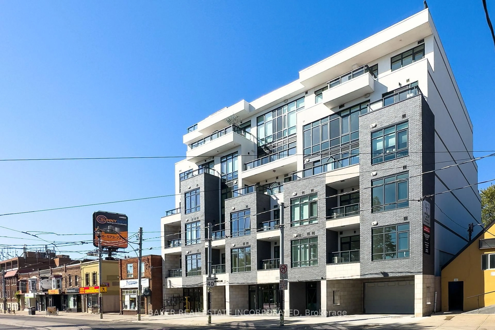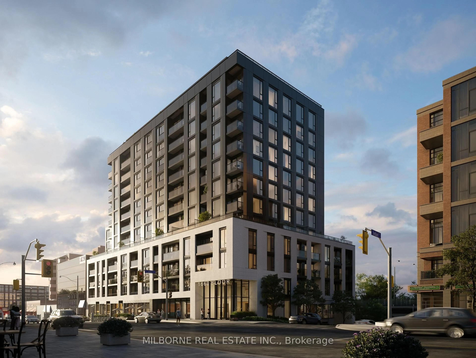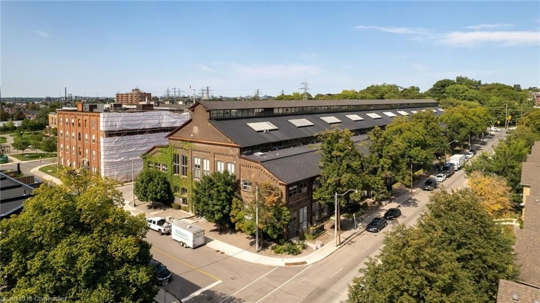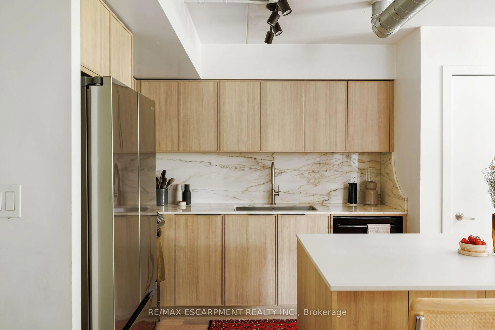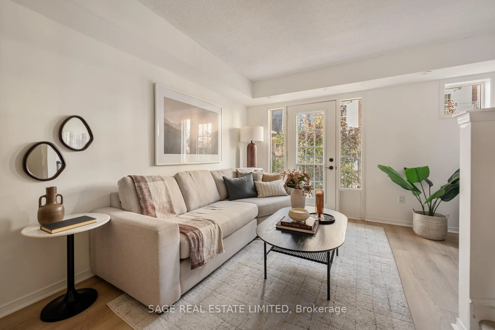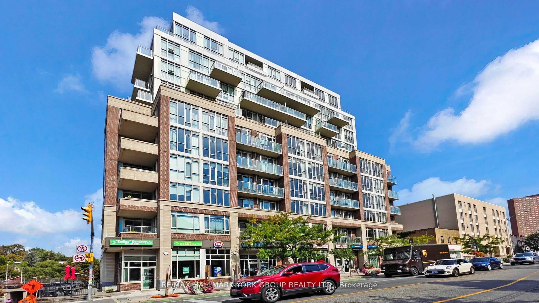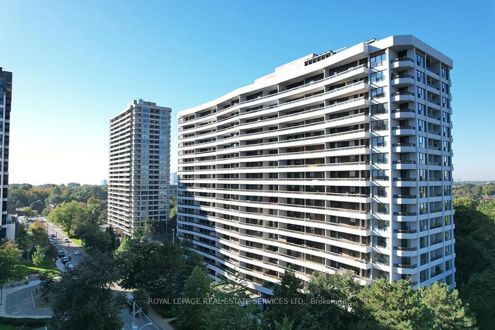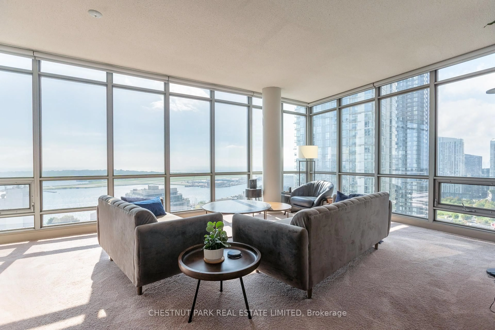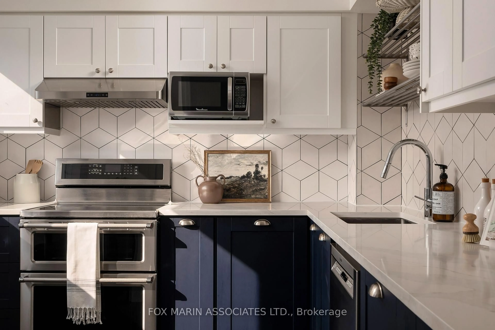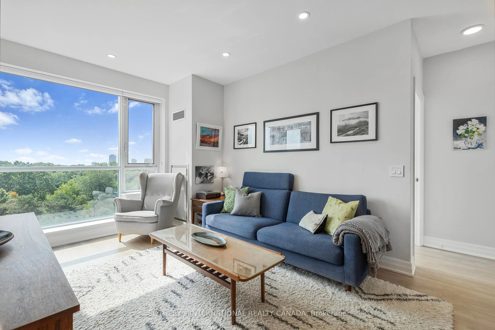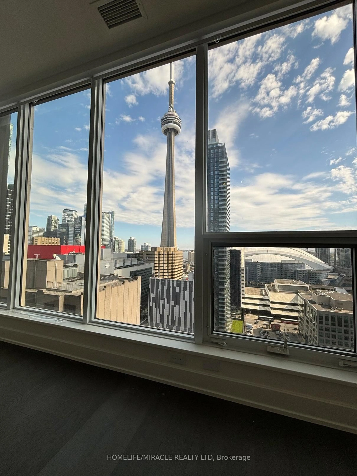25 Foundry Ave #Unit 13, Toronto, Ontario M6H 4K7
Contact us about this property
Highlights
Estimated valueThis is the price Wahi expects this property to sell for.
The calculation is powered by our Instant Home Value Estimate, which uses current market and property price trends to estimate your home’s value with a 90% accuracy rate.Not available
Price/Sqft$733/sqft
Monthly cost
Open Calculator
Description
Stunning 3-Bedroom Townhouse for Sale - Modern Comfort Meets Convenience! Welcome to this beautiful 3-bedroom, 2-washroom townhouse, perfectly designed for modern living! Step into a bright and spacious open-concept layout featuring a stylish kitchen with stainless steel appliances, ample cabinet space, and a cozy dining area ideal for family gatherings. Enjoy a comfortable living room filled with natural light, leading to a private backyard - perfect for relaxing or entertaining guests. Upstairs, you'll find generously sized bedrooms, including a primary suite with plenty of closet space. This home also includes in-unit laundry, ample storage, and dedicated parking. Located in a family-friendly neighborhood close to schools, parks, shopping, and public transit, this home offers both comfort and convenience for growing families or first-time buyers.? Highlights:3 Spacious Bedrooms | 2 Modern Washrooms Bright Open-Concept Living Area Private Backyard / Patio Prime Location - Close to All Amenities Move-In Ready. Don't miss your chance to own this beautiful townhouse - where every detail is designed to make you feel at home.?? Book your private showing today!
Property Details
Interior
Features
Main Floor
Kitchen
2.79 x 3.02Open Concept / Granite Counter / Stainless Steel Appl
Dining
2.7 x 1.65Combined W/Living / Pot Lights / Combined W/Kitchen
Living
3.78 x 3.22Combined W/Dining / Pot Lights
3rd Br
2.52 x 3.32Large Closet / Large Window
Exterior
Features
Parking
Garage spaces 1
Garage type Underground
Other parking spaces 0
Total parking spaces 1
Condo Details
Inclusions
Property History
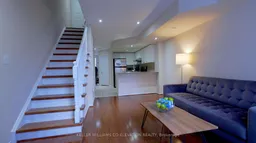 13
13
