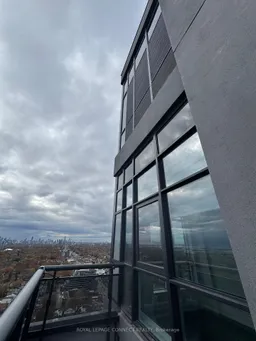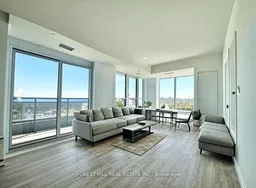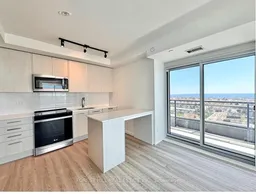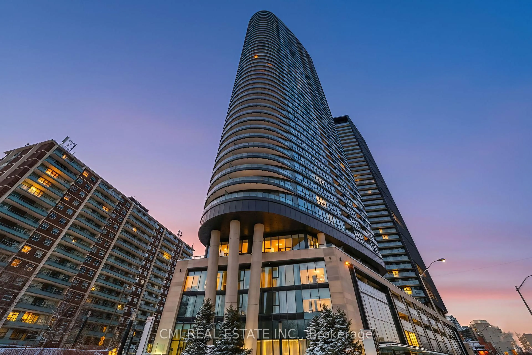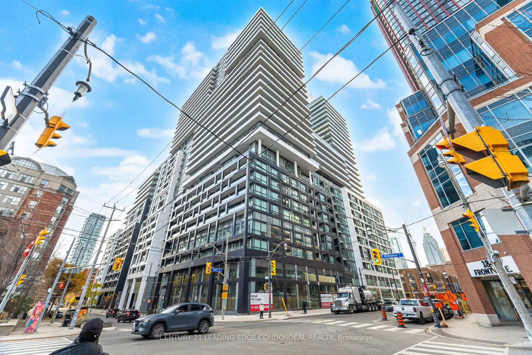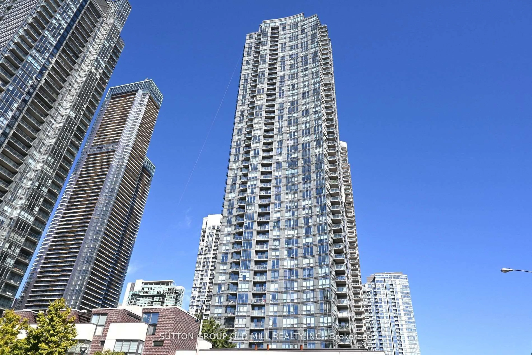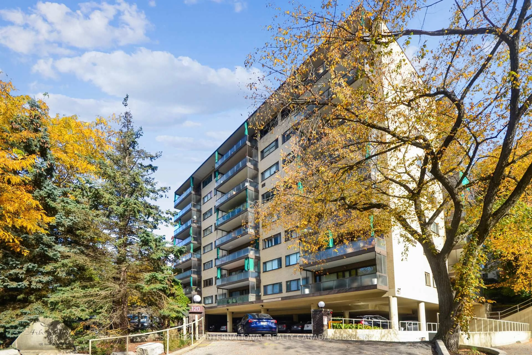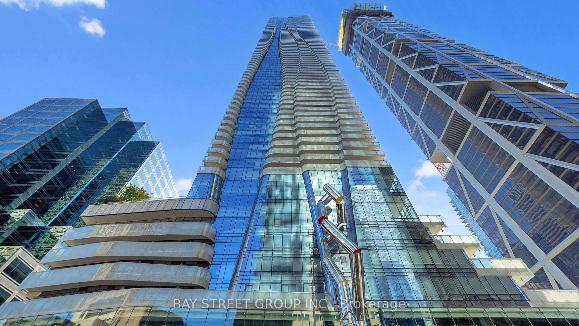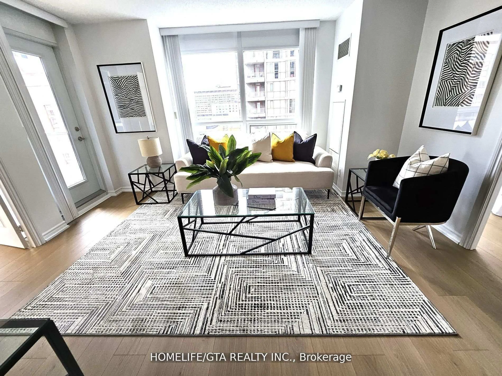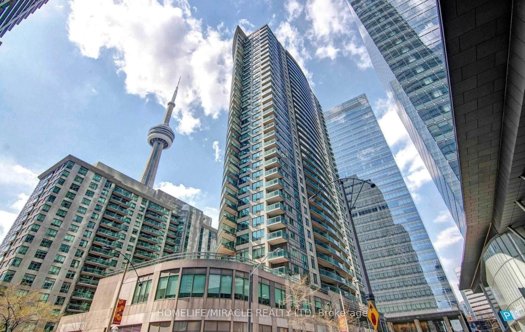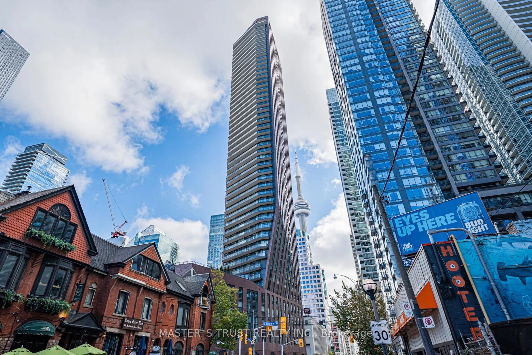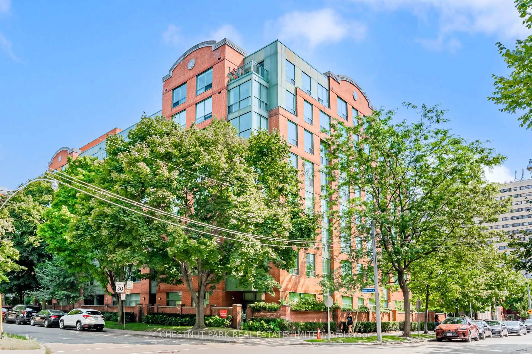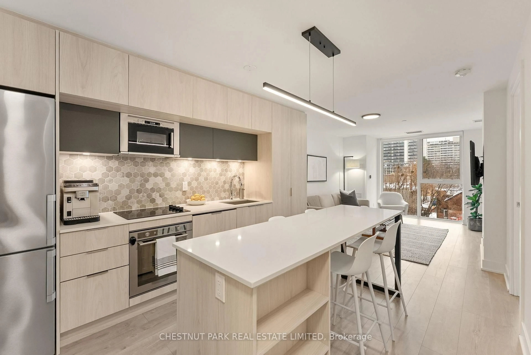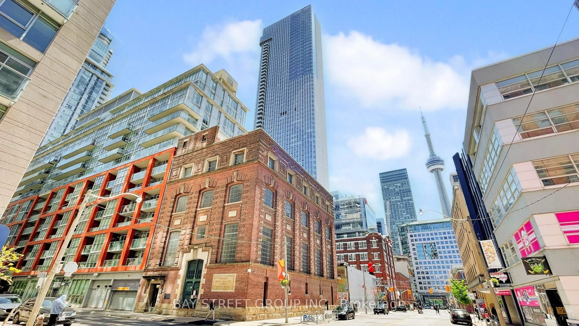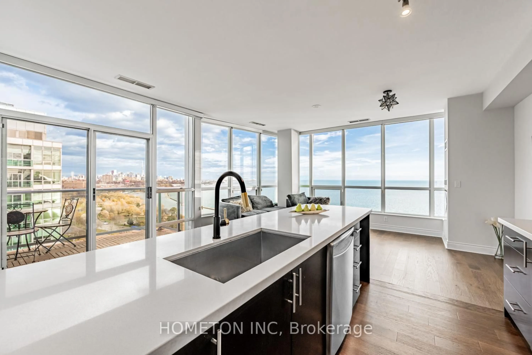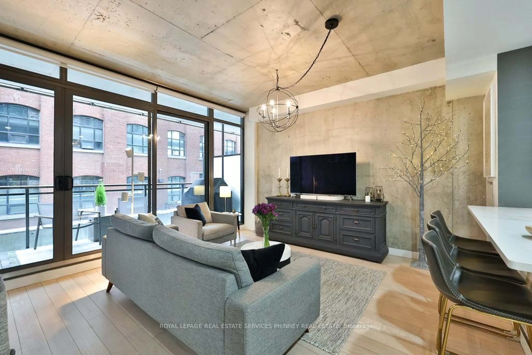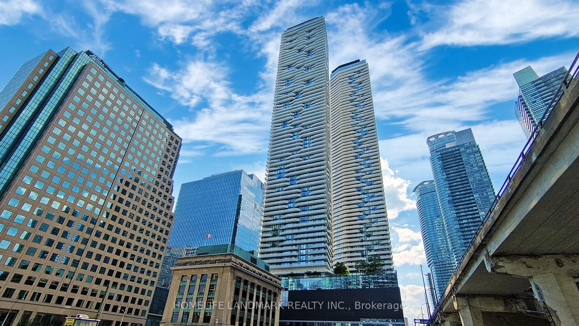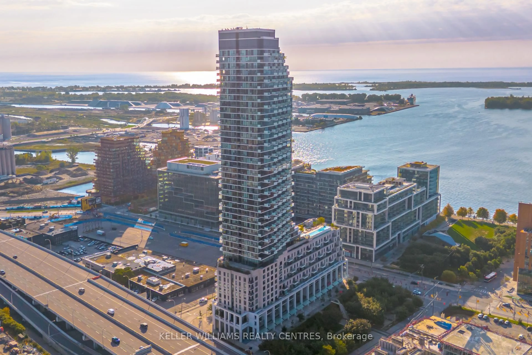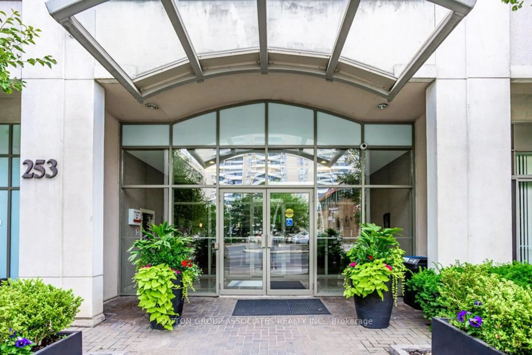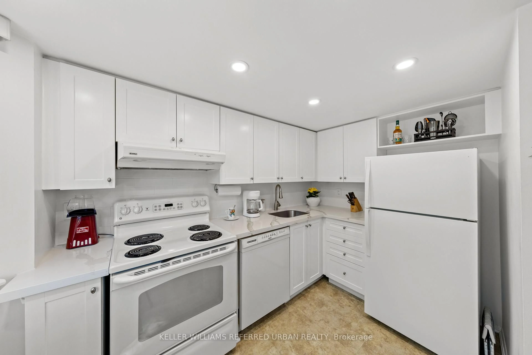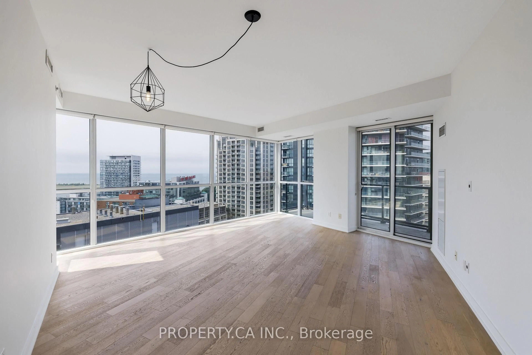**Secure this 3 Bed, 2 Bath Penthouse under $800K!** Welcome to PH08 at 286 Main Street-a bright, modern, corner penthouse designed with growing families in mind. This functional layout offers a spacious open-concept living area, kitchen with a dining island, and a versatile third bedroom that opens up to create more space while hosting. Wraparound floor-to-ceiling windows fill the space with natural light, creating a warm and inviting atmosphere throughout. Located in a family-friendly community with parks, all forms of transit, schools, and everyday conveniences just steps away, this home offers both comfort and practicality. As an added BONUS, the unit will be freshly painted before closing- and buyers can choose their preferred paint colour, making it truly move-in ready and personalized to your family's taste. This building offers Smart-Living features through its app, providing keyless access, video intercom, parcel lockers, digital thermostats and more. Amenities include a gym, yoga room, kids room, work & party lounges, BBQs, pet-washing station. A rare opportunity to settle into a beautiful home tailored to your lifestyle.
Inclusions: Stainless Steel kitchen appliances, Stacked washer & dryer, new Zebra blinds throughout.
