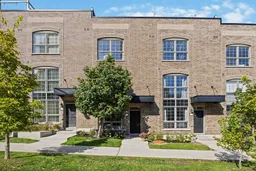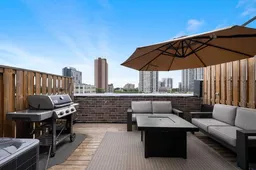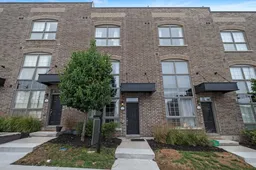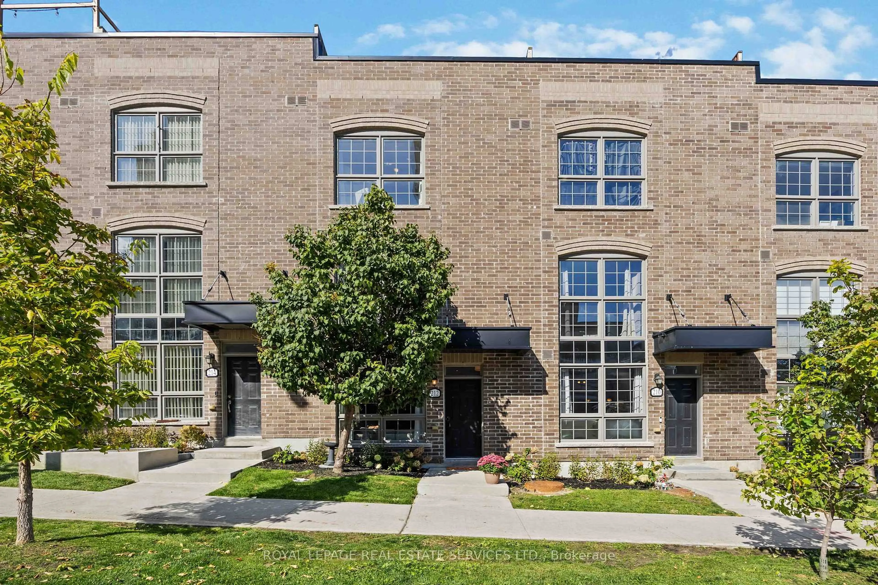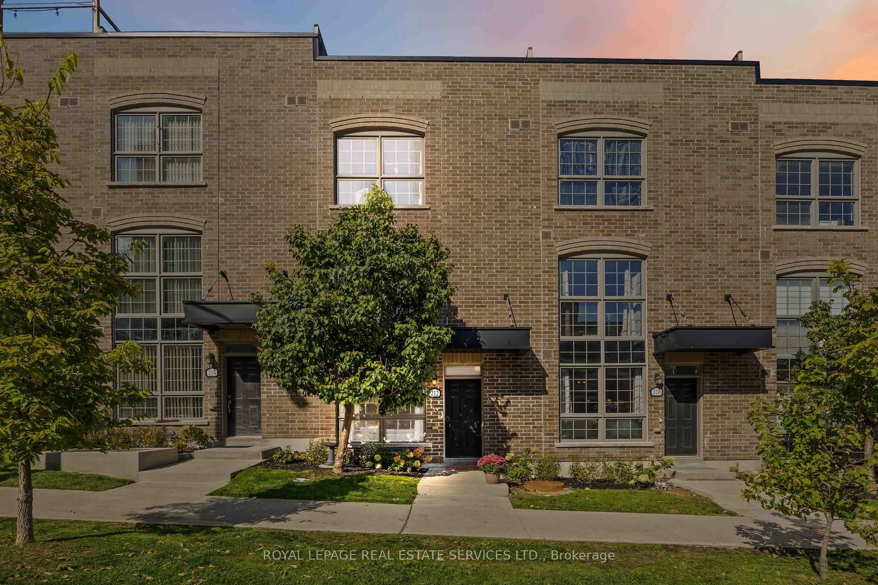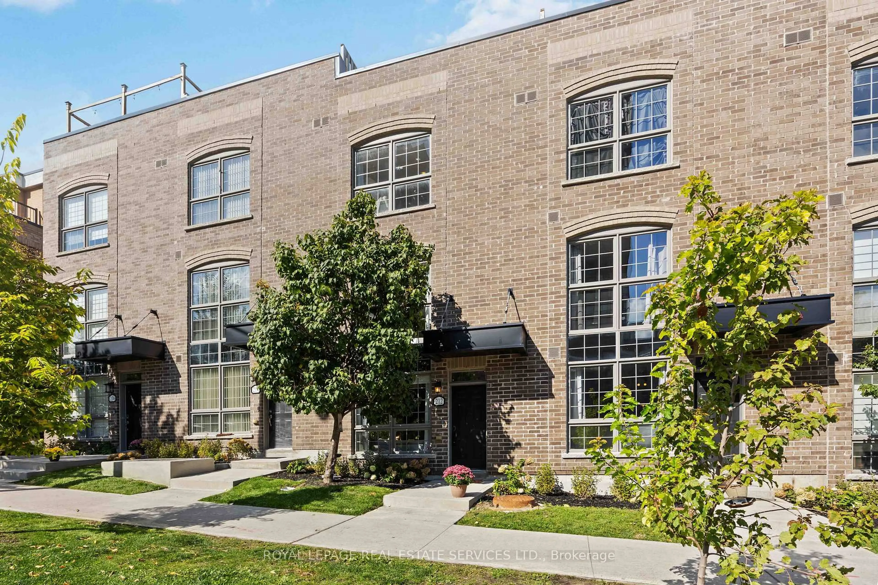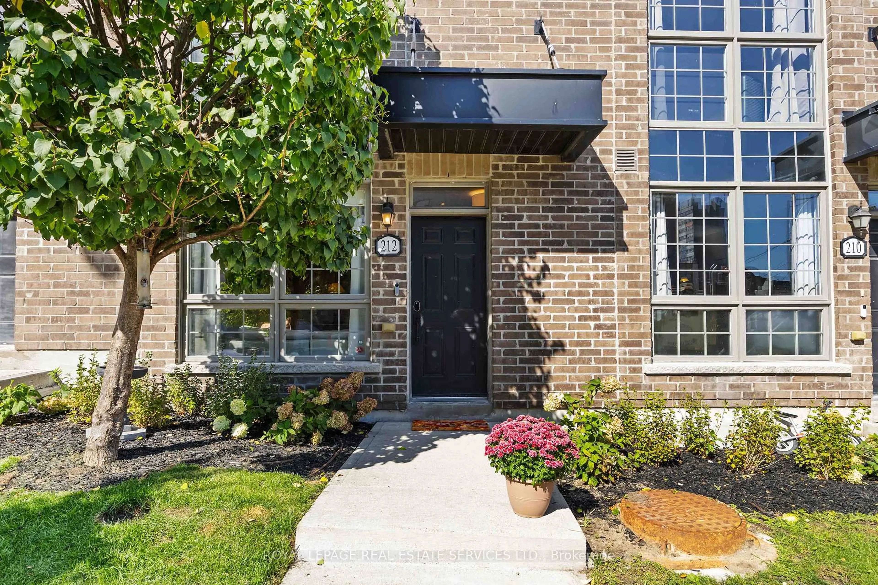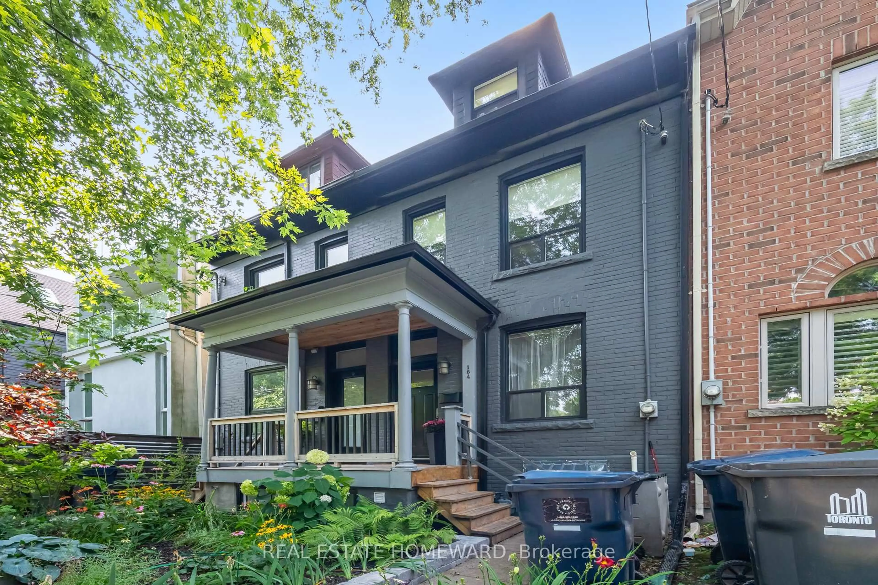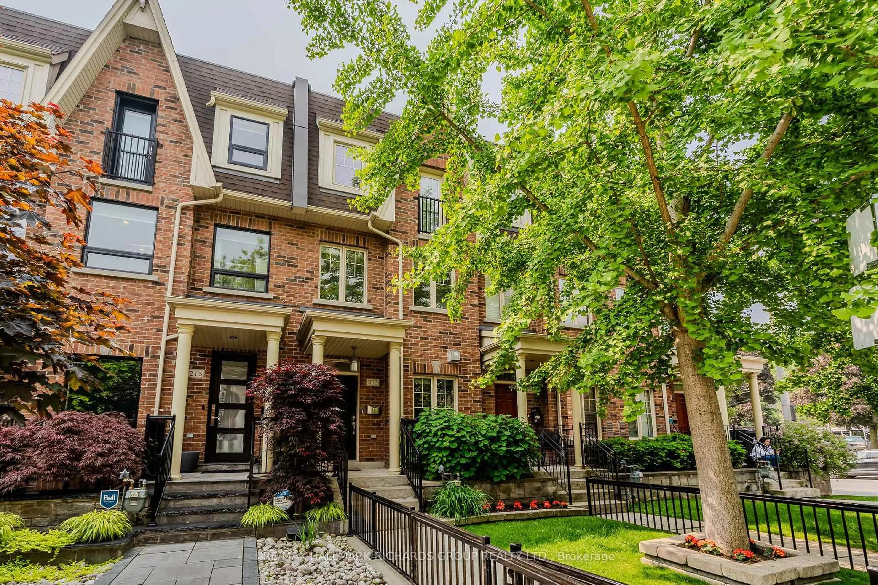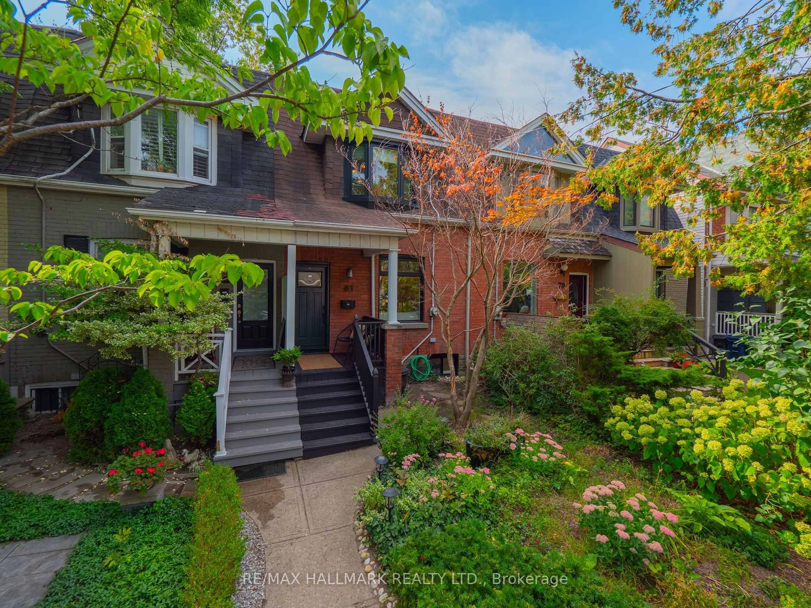212 Brandon Ave, Toronto, Ontario M6H 0C5
Contact us about this property
Highlights
Estimated valueThis is the price Wahi expects this property to sell for.
The calculation is powered by our Instant Home Value Estimate, which uses current market and property price trends to estimate your home’s value with a 90% accuracy rate.Not available
Price/Sqft$905/sqft
Monthly cost
Open Calculator

Curious about what homes are selling for in this area?
Get a report on comparable homes with helpful insights and trends.
+3
Properties sold*
$1.1M
Median sold price*
*Based on last 30 days
Description
Discover elevated urban living in this spacious, sleek, and contemporary three-bedroom, three-bathroom home at Heritage Towns in Davenport Village. Located in Toronto's highly sought-after West End, this well designed residence is thoughtfully laid out over 4 spacious levels. The home's rich-toned brick exterior and majestic windows exude curb appeal. Inside, the open-concept layout is bathed in natural light, thanks to soaring nine-foot ceilings and dramatic floor-to-ceiling windows. The gourmet kitchen is a chef's dream, featuring upgraded Jenn-Air appliances, premium quartz counters, and custom cabinetry. Luxurious engineered hardwood flooring runs throughout, complemented by a fresh, clean feel from the 2022 full-house paint and refreshed bathrooms. The luxurious Master Retreat boasts two large closets and a private ensuite. Two additional large bedrooms accompany a versatile den-perfect for a home office-which opens onto your massive, south-facing terrace. This private oasis features a gas connection for your BBQ and offers a spectacular, unobstructed skyline and CN Tower view. This incredible home includes two underground parking spaces (one being extra-wide/handicap accessible) and one storage locker. Situated perfectly, you'll enjoy unparalleled access to the West Toronto Rail-path, subway, TTC/streetcar, GO Train, and a vibrant neighbourhood with parks, top restaurants, and shopping-all within walking distance.
Property Details
Interior
Features
Main Floor
Living
4.79 x 3.74Kitchen
2.57 x 4.64Exterior
Features
Parking
Garage spaces 2
Garage type Other
Other parking spaces 0
Total parking spaces 2
Property History
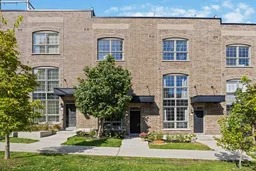 43
43