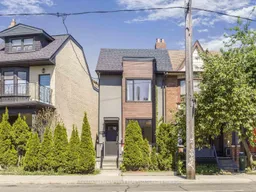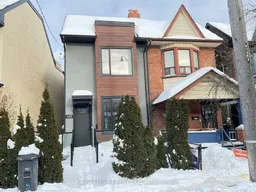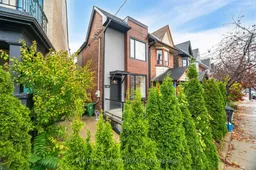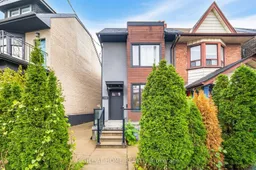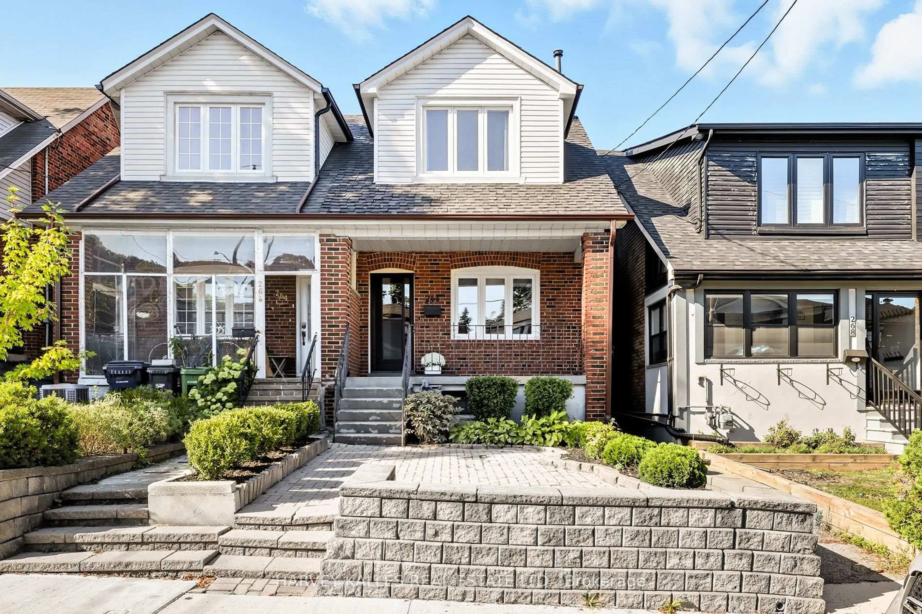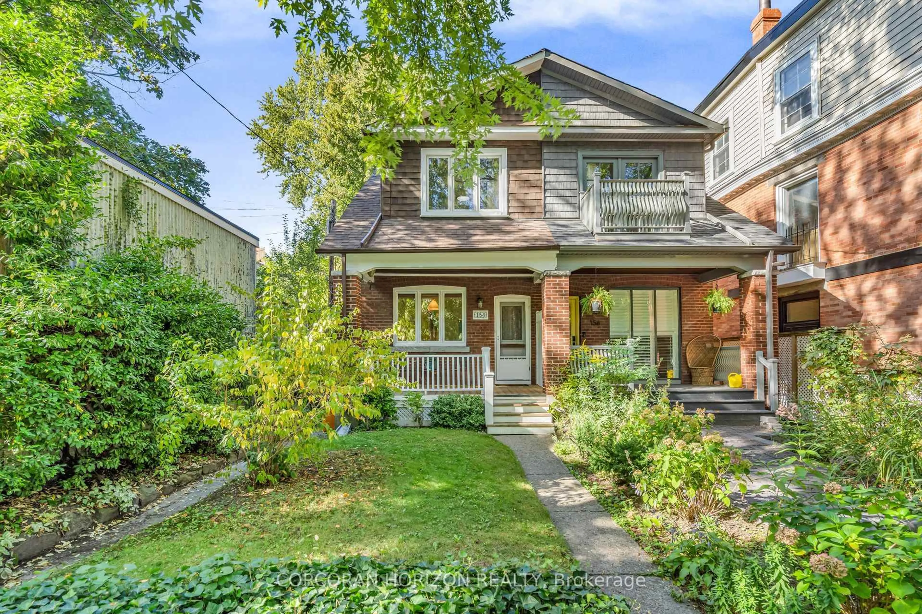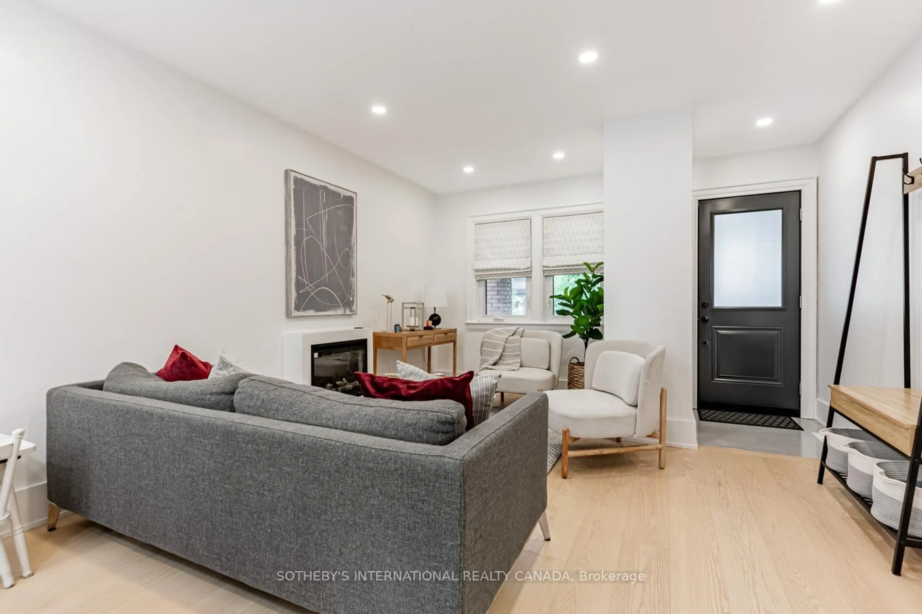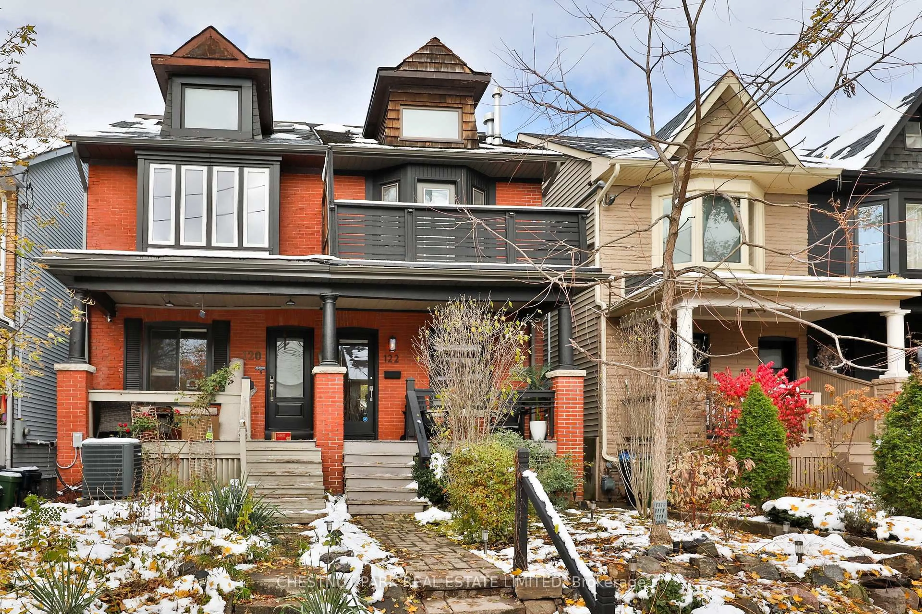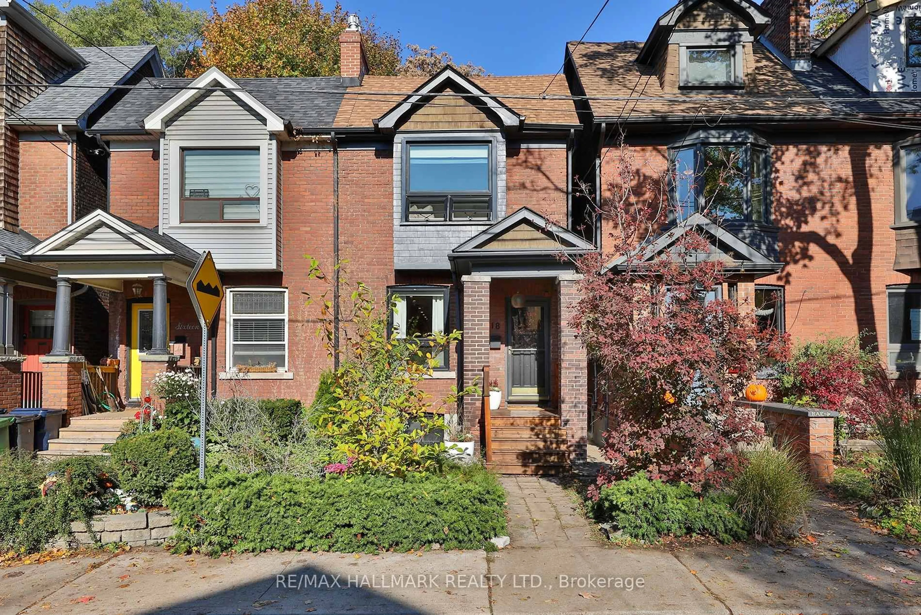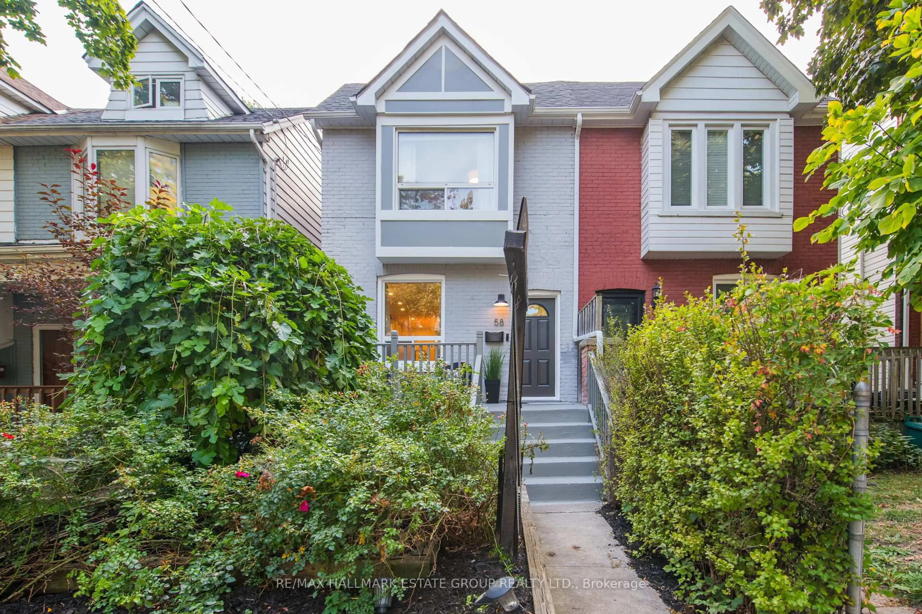Welcome to your dream home a synthesis of modern elegance and functional design! Freshly renovated to epitomize contemporary living, this sparkling gem offers an open concept main floor bathed in natural light, perfect for both easy living and chic entertaining. The east/west exposure ensures your new home catches the rays of both sunrise and sunset, illuminating stunning wide plank hardwood floors that stretch throughout the space.Aspiring chefs will delight in the updated kitchen, boasting high-end stainless steel appliances, a gas stove, and sleek quartz countertops. Plenty of counter space makes meal prep a breeze, and you'll adore the seamless transition to the outdoor deck, complete with a gas line for the barbecue enthusiast.The second floor is a peaceful retreat with three bedrooms, featuring a primary bedroom that comes with a three-piece ensuite and a stylish, decorative fireplace that adds a dash of cozy elegance. Another three-piece bathroom services the rest of the floor ensuring both comfort and convenience.Venture downstairs to discover a fully finished basement with resilient wide plank vinyl flooring. Practical additions such as dual sump pumps ensure a dry and comfortable space, complemented by a spacious laundry room offering ample storage and a 4 piece bathroom.Outside, enjoy the privacy provided by high hedges and indulge in the convenience of private parking at the rear. With all newer windows, doors, and updated heating, ventilation, and air conditioning systems, your comfort is assured in every season.Living here means enjoying immediate access to a vibrant community bristling with amenities from grocery stores to restaurants, and an array of recreational facilities including parks, sports fields, dog parks, skating rinks, tennis, volleyball and basketball courts, splash pads, a trail and community gardens.Experience modern living at its finest a home that's not just a place to live, but a place to thrive.
Inclusions: All ELF'S, all Existing Appliances, Stainless Steel Stove, Fridge, Dishwasher.
