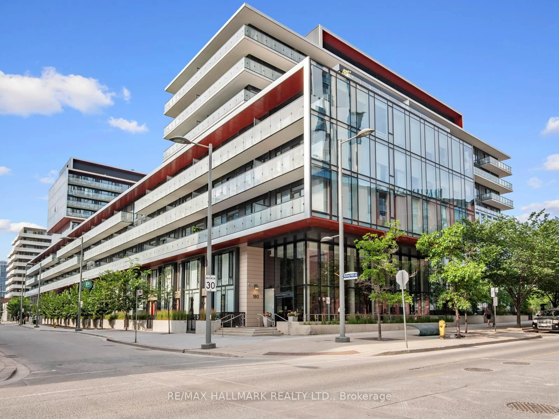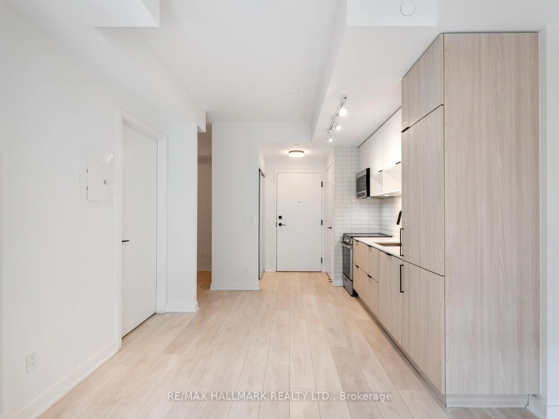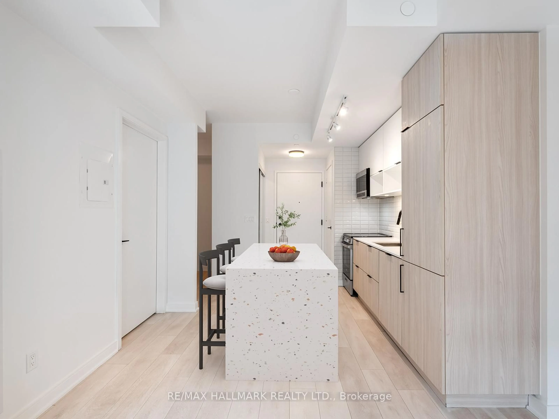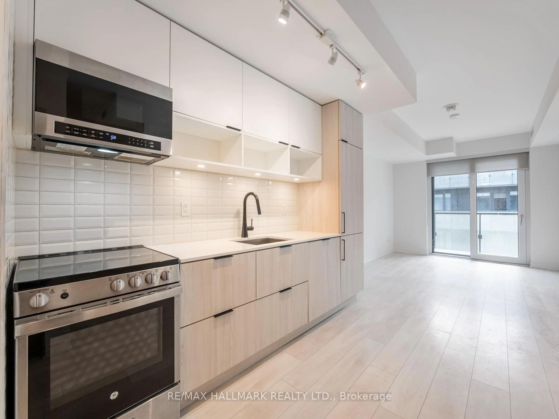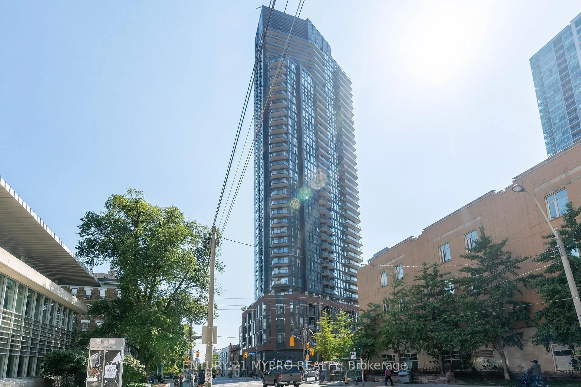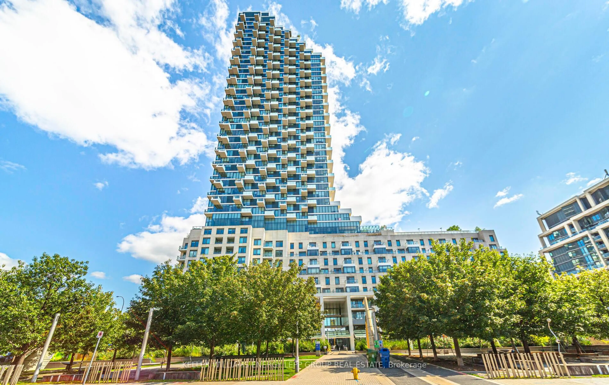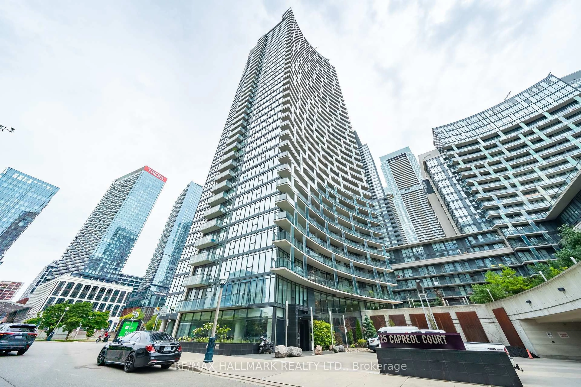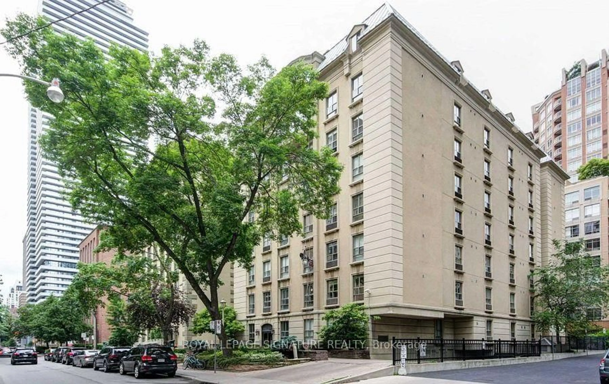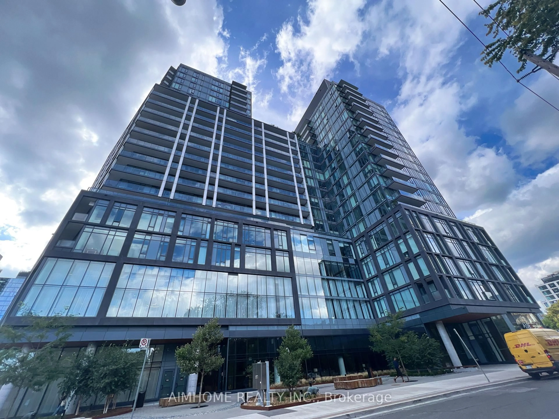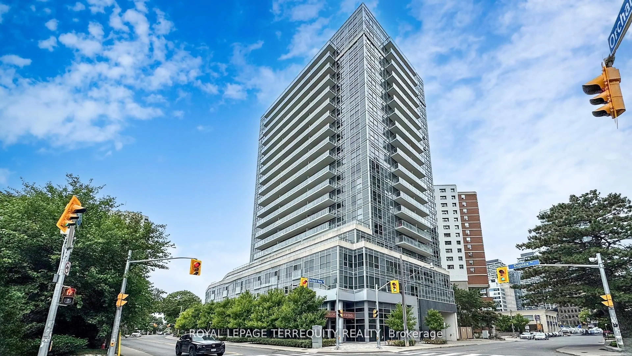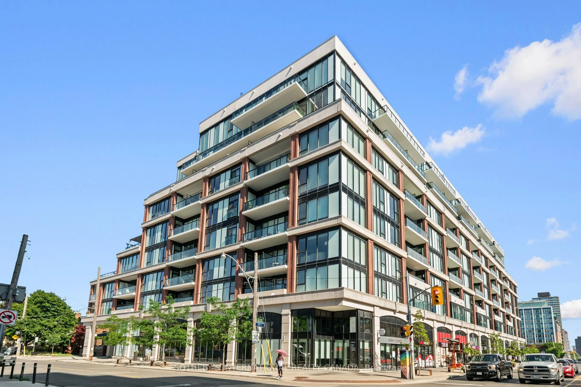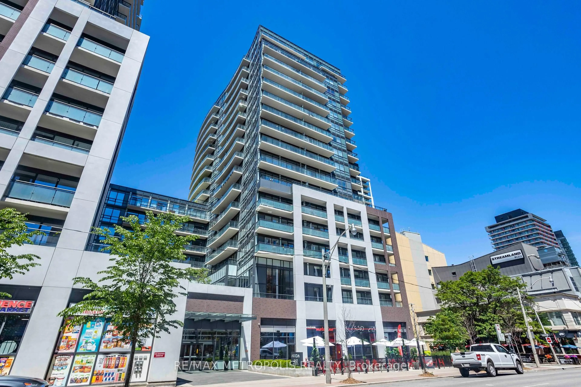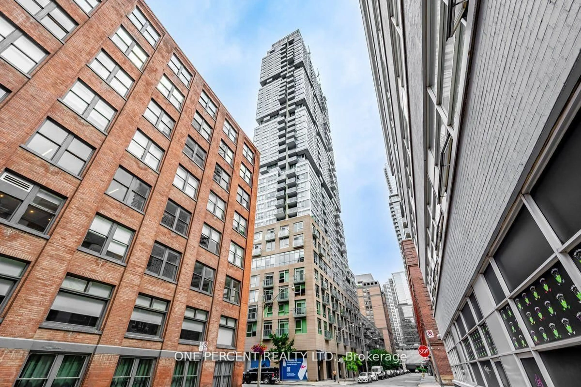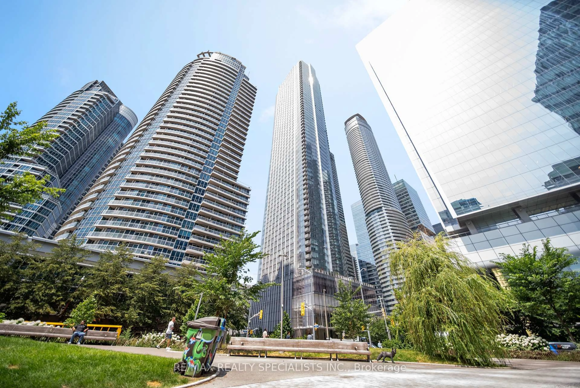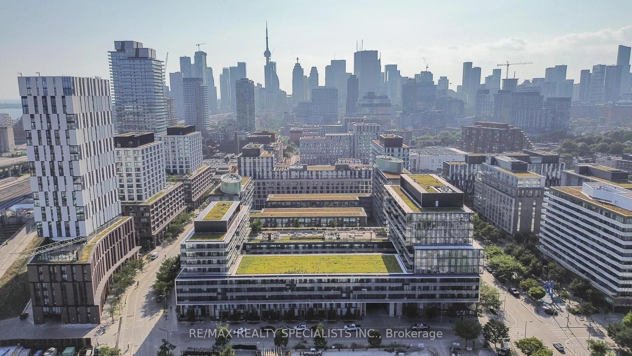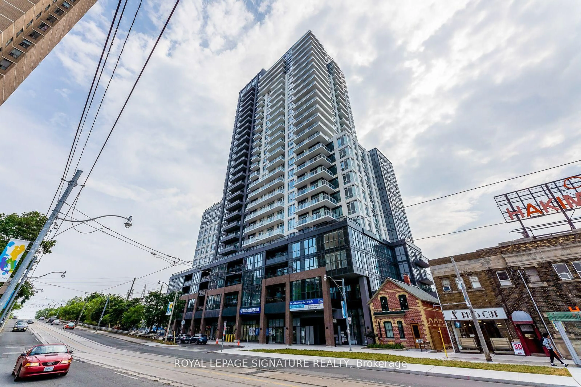35 Rolling Mills Rd #S423, Toronto, Ontario M5A 1G9
Contact us about this property
Highlights
Estimated valueThis is the price Wahi expects this property to sell for.
The calculation is powered by our Instant Home Value Estimate, which uses current market and property price trends to estimate your home’s value with a 90% accuracy rate.Not available
Price/Sqft$916/sqft
Monthly cost
Open Calculator

Curious about what homes are selling for in this area?
Get a report on comparable homes with helpful insights and trends.
+15
Properties sold*
$575K
Median sold price*
*Based on last 30 days
Description
Welcome to 35 Rolling Mills Rd, Unit S423 a stylish 1+1 bedroom suite in the heart of the award-winning Canary District.Thoughtfully designed with a smart, open-concept layout, this light-filled unit features floor-to-ceiling west-facing windows and a generous private balconyperfect for catching the afternoon sun or enjoying golden-hour views. The contemporary kitchen is outfitted with sleek quartz countertops, stainless steel appliances, and a modern backsplash that complements the suites clean lines and airy feel.The spacious den offers the ideal work-from-home setup, while the bright bedroom includes a mirrored double closet and easy access to the elegant 4-piece bath.Residents enjoy an impressive array of amenities including three fitness centres, a yoga studio, rooftop BBQ and lounge areas, a theatre/media room, co-working and meeting spaces, a dog spa station, and 24-hour concierge service.Perfectly situated just steps from the Distillery District, Corktown Common, waterfront trails, TTC streetcars, and some of the citys best cafes, dining spots, and boutique shops. Premium grocery shopping is right downstairs at Marche Leos, and commuters will appreciate the easy access to the DVP and Gardiner Expressway.Fresh, functional, and perfectly located come see why life at Canary Commons is anything but ordinary.
Property Details
Interior
Features
Main Floor
Living
3.05 x 3.91Combined W/Dining / W/O To Balcony / Laminate
Dining
3.05 x 3.91Combined W/Kitchen / Laminate
Primary
2.77 x 3.1Window Flr to Ceil / Double Closet / Laminate
Den
2.77 x 2.31Laminate
Exterior
Features
Condo Details
Amenities
Bike Storage, Community BBQ, Concierge, Gym, Media Room, Party/Meeting Room
Inclusions
Property History
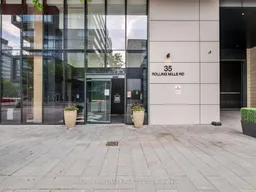
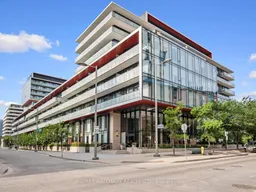 47
47