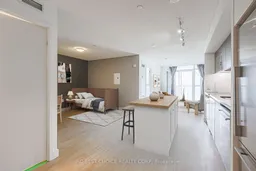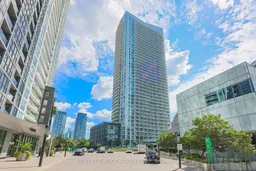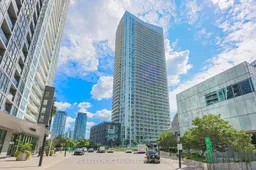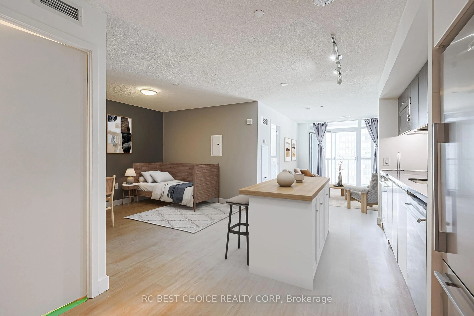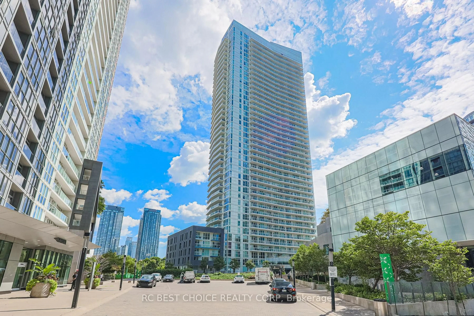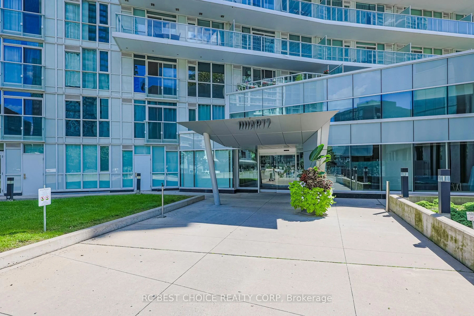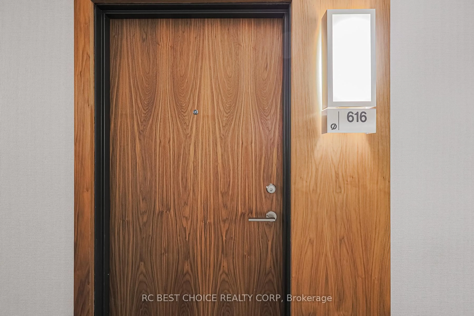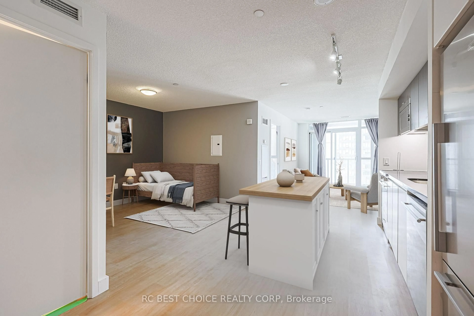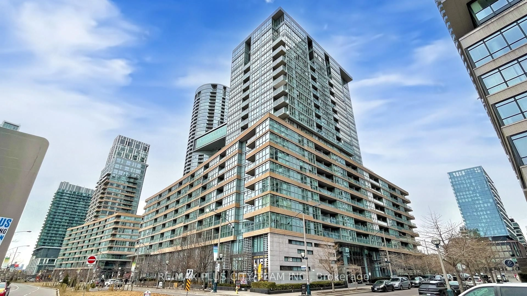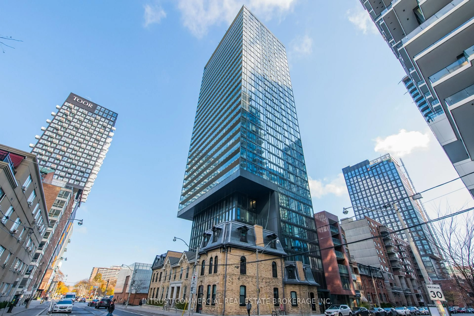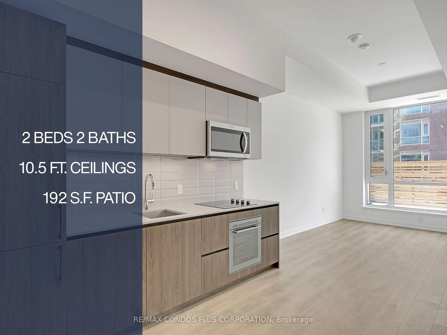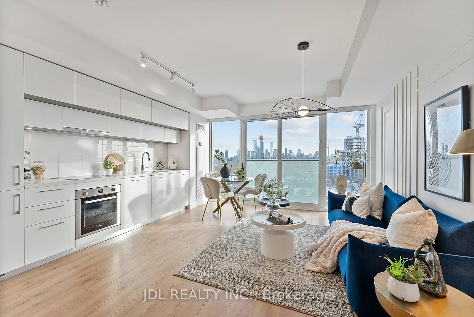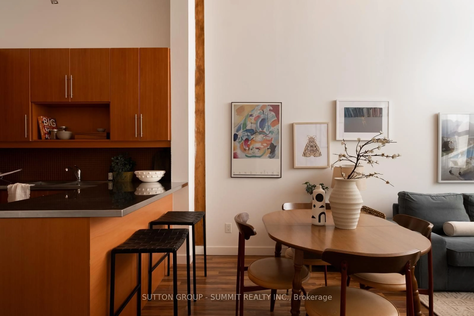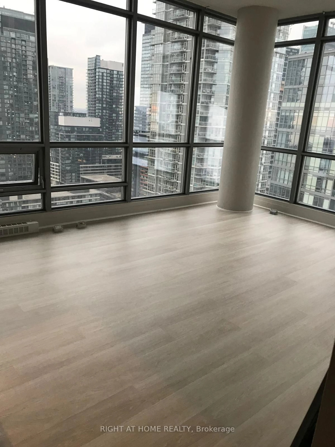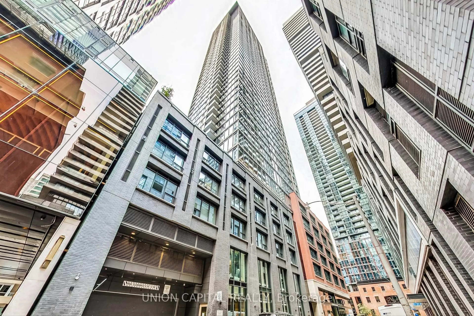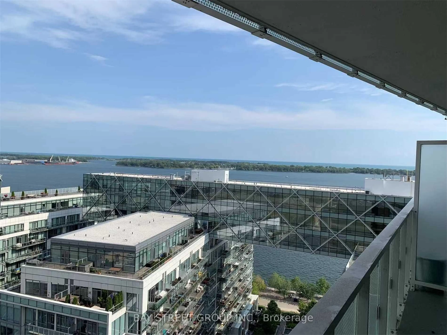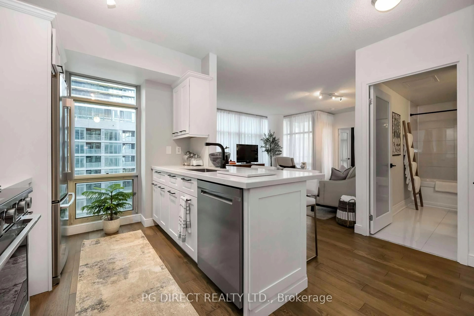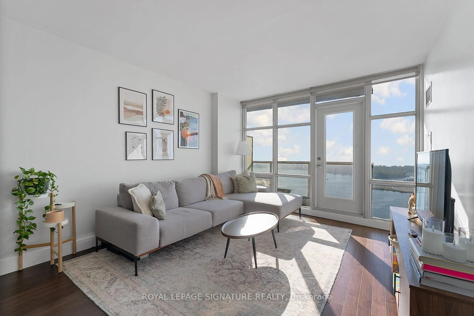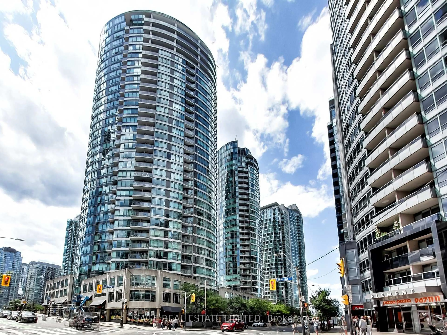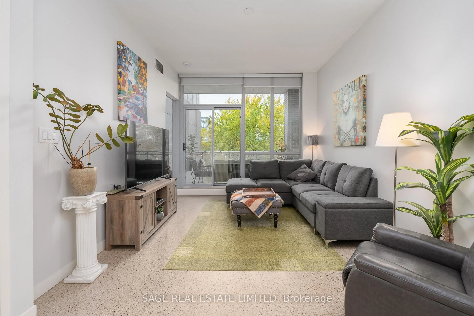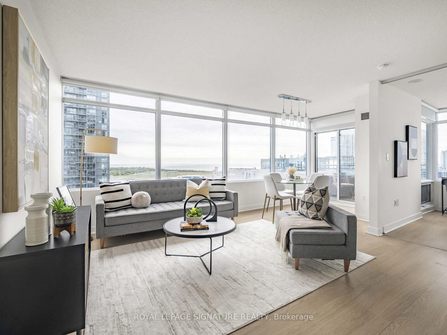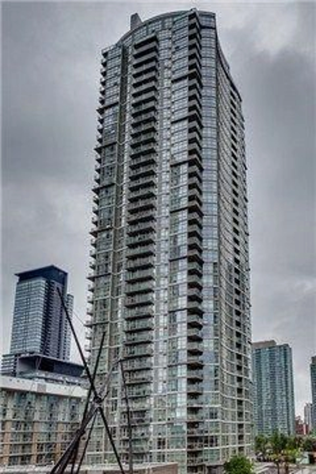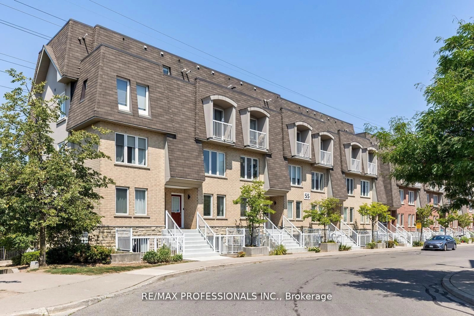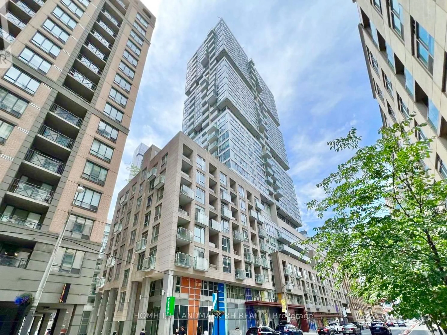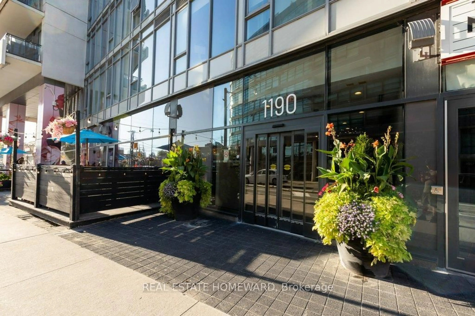75 Queens Wharf Rd #616, Toronto, Ontario M5V 0J8
Contact us about this property
Highlights
Estimated valueThis is the price Wahi expects this property to sell for.
The calculation is powered by our Instant Home Value Estimate, which uses current market and property price trends to estimate your home’s value with a 90% accuracy rate.Not available
Price/Sqft$926/sqft
Monthly cost
Open Calculator
Description
This bright and spacious 1+1 bedroom suite offers 9' ceilings, a sleek modern kitchen with full-sized appliances, stone countertops, and brand-new flooring throughout. The versatile den is perfect as a home office or guest room, while the rare extra-large parking spot is a true downtown luxury. Enjoy being steps from transit, the Financial and Entertainment Districts, The Well, Toronto Music Garden, Rogers Centre, CN Tower, major parks, schools, grocery stores, and a vibrant mix of trendy restaurants - the ultimate urban lifestyle for professionals and families alike. At home, indulge in resort-style amenities including a 24-hr concierge, indoor pool, gym, sauna, party and theatre rooms, games/media lounge, rooftop terrace with BBQs, basketball/badminton court, guest suites, and visitor parking.
Property Details
Interior
Features
Main Floor
Dining
2.85 x 2.6Combined W/Kitchen / hardwood floor
Den
3.5 x 3.01hardwood floor / Open Concept
Kitchen
2.85 x 2.6Stainless Steel Appl / Stone Counter / hardwood floor
Living
3.14 x 4.06hardwood floor / Window Flr to Ceil / Balcony
Exterior
Features
Parking
Garage spaces 1
Garage type Underground
Other parking spaces 0
Total parking spaces 1
Condo Details
Amenities
Concierge, Guest Suites, Gym, Indoor Pool, Rooftop Deck/Garden, Sauna
Inclusions
Property History
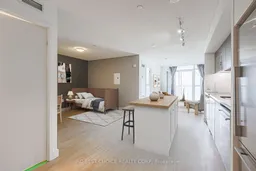 33
33