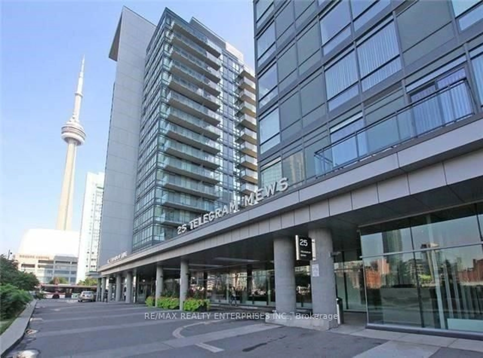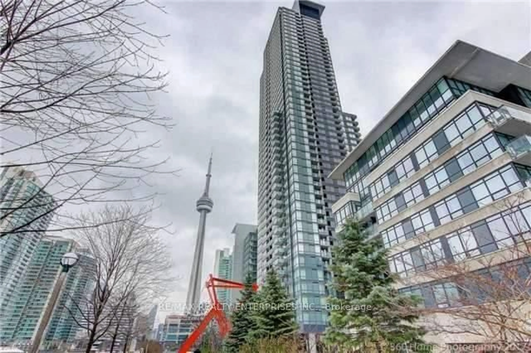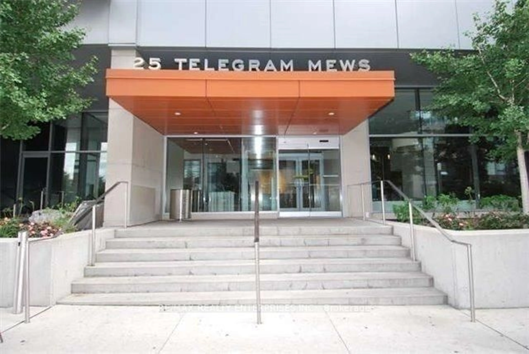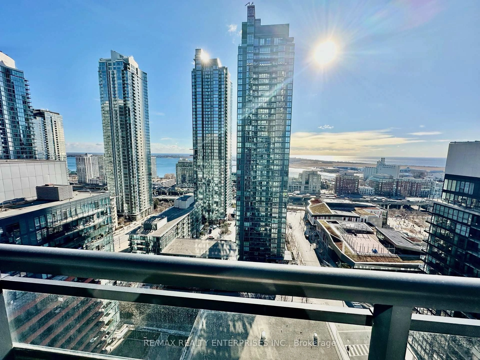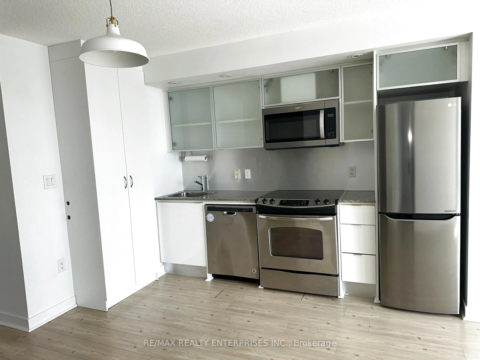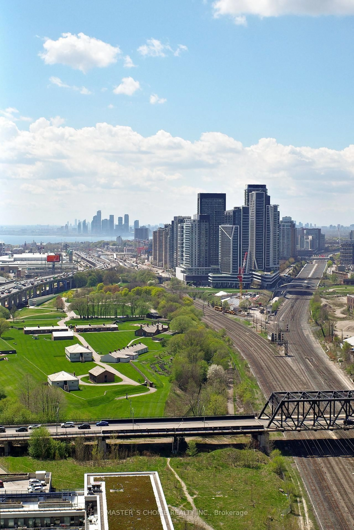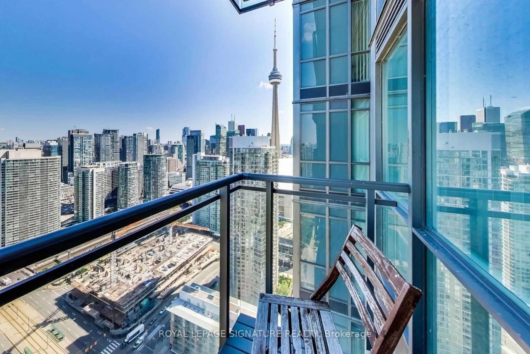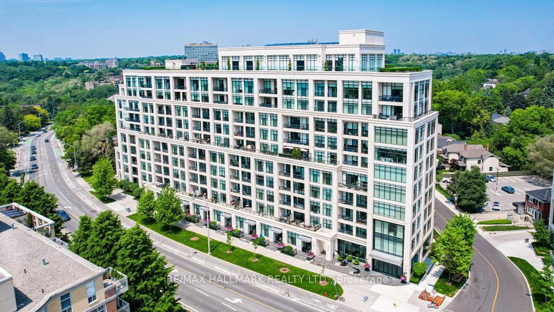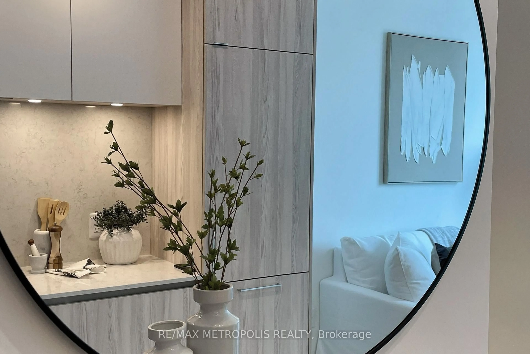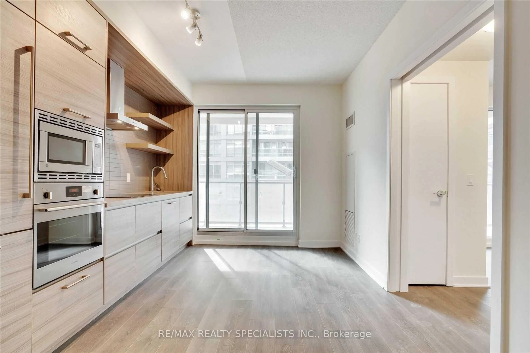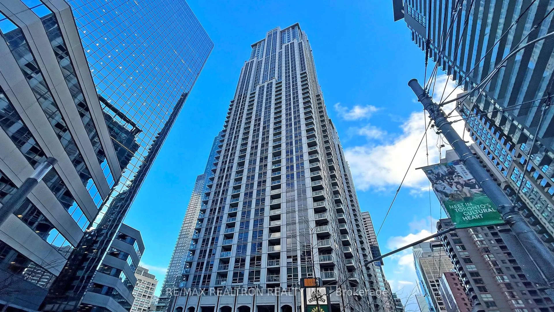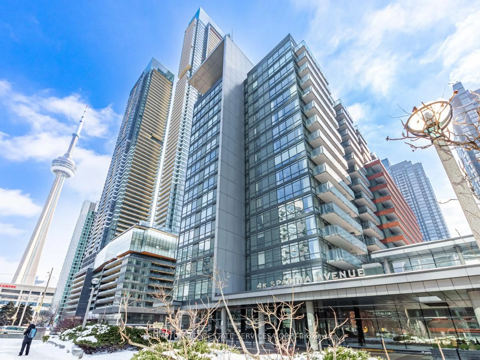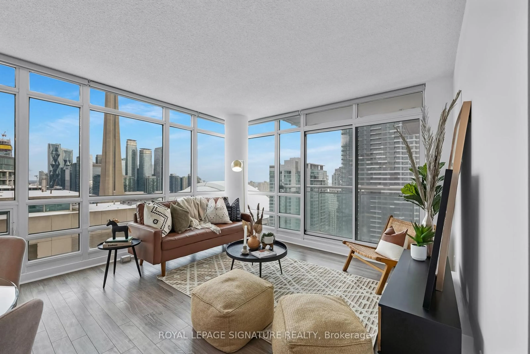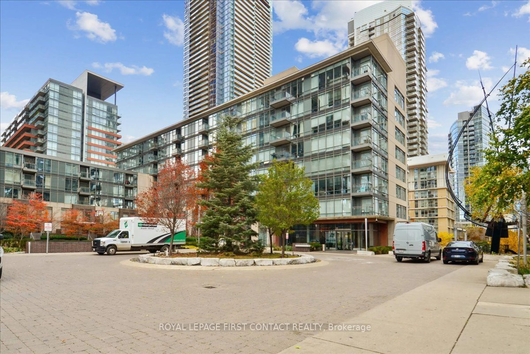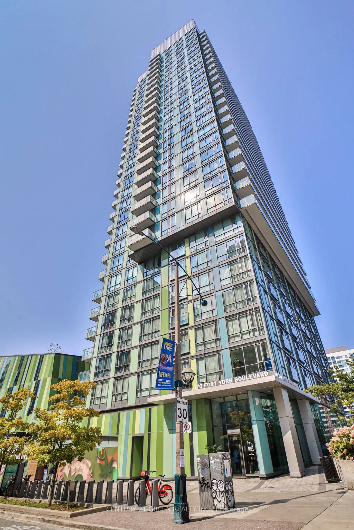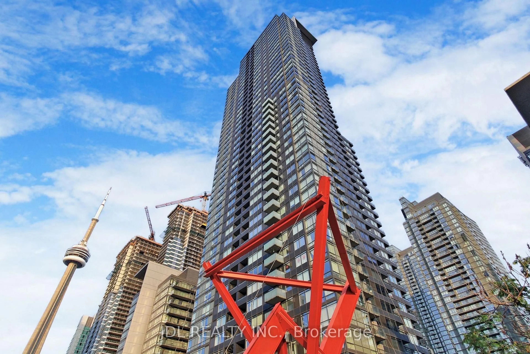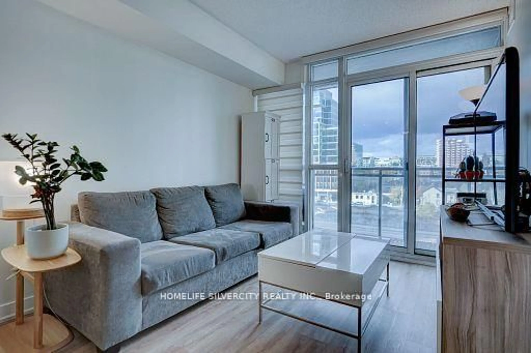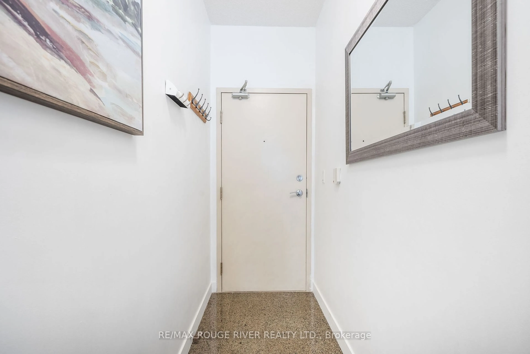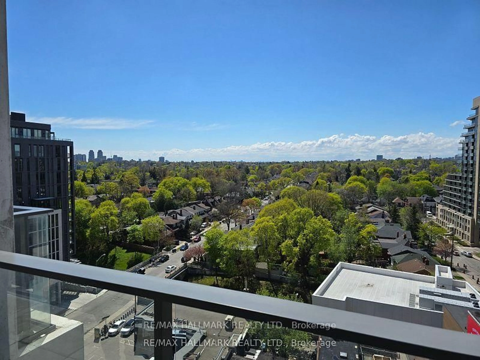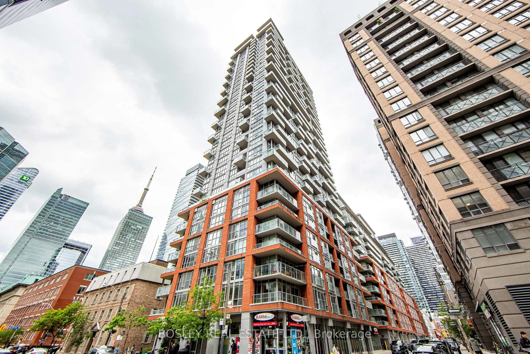25 Telegram Mews #2507, Toronto, Ontario M5V 3Z1
Contact us about this property
Highlights
Estimated ValueThis is the price Wahi expects this property to sell for.
The calculation is powered by our Instant Home Value Estimate, which uses current market and property price trends to estimate your home’s value with a 90% accuracy rate.Not available
Price/Sqft$926/sqft
Est. Mortgage$2,568/mo
Maintenance fees$446/mo
Tax Amount (2024)$2,472/yr
Days On Market100 days
Description
670 Sqft 1Bedroom plus Den + 38 Sqft Balcony >> GORGEOUS LAKE ONTARIO view facing south - watch the planes take off ! Amazing Montage Condos City Place offers this spacious unit with The landscape of the Waterfront is absolutely stunning! Seldom found, you have the perfect exposure. Living room showcases large windows offers an incredible amount of sunlight + separate den can be your private at-home office or a 2nd bedroom. Sweet open concept kitchen offers the opportunity to add a modern island with bar stools; plenty of room overlooking the dining room and living room combination with floor to ceiling windows features a direct south view you can step out onto the balcony and watch the planes take off at Joey Bishop in the distance. Fabulous ensuite laundry & storage space! Many more great features in this incredible sought after area!. Fantastic Amenities with Sobey's on the main level which can be accessed right from the Underground Parking you don't even have to go outside. CIBC across the street, restaurants and fast foods too. There is a fitness / weight areas, billiard, ping pong, games, theatre & party rooms. great Indoor pool with jacuzzi & sauna. An outdoor rock climbing wall, tanning deck with lounge & barbecues. Ample visitors parking. Incredible VIEW !!! Enjoy the walk along the Harbour Front, only 5 minutes to take full advantage of the atmosphere. So many amenities in the area, open greenspace park, wonderful Canoe Landing rec centre for full entertainment; basketball courts, soccer field! >>>>> Steps away from parks, trails, schools, daycare and the highway. Short walk to Union Station! Can't miss the BEST feature, Sobeys is in the building on the main floor, community bank across the street. CN Tower and the Rogers Centre are only a couple of mins away! Ripley's Aquarium, Scotiabank Arena, Union Station, The Financial and Entertainment Districts, there are so many venues. **EXTRAS** Gorgeous LAKE ONTARIO view facing south!
Property Details
Interior
Features
Flat Floor
Living
3.66 x 3.61Open Concept / Combined W/Dining / W/O To Balcony
Kitchen
3.35 x 2.74Pantry / Open Concept / Combined W/Dining
Primary
3.35 x 2.74Large Closet / Mirrored Closet / Large Window
Den
2.44 x 2.13Separate Rm / Laminate
Exterior
Features
Condo Details
Amenities
Exercise Room, Indoor Pool, Party/Meeting Room, Rooftop Deck/Garden, Visitor Parking
Inclusions
Property History
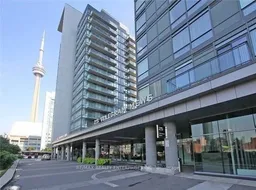 32
32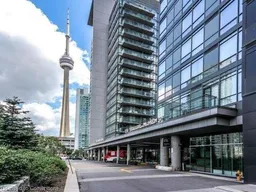
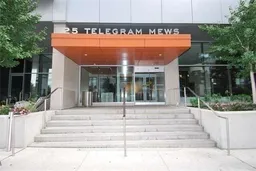
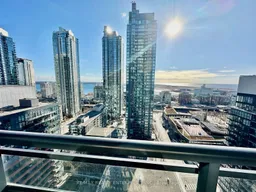
Get up to 1% cashback when you buy your dream home with Wahi Cashback

A new way to buy a home that puts cash back in your pocket.
- Our in-house Realtors do more deals and bring that negotiating power into your corner
- We leverage technology to get you more insights, move faster and simplify the process
- Our digital business model means we pass the savings onto you, with up to 1% cashback on the purchase of your home
