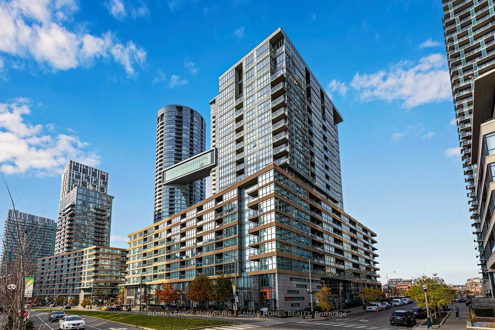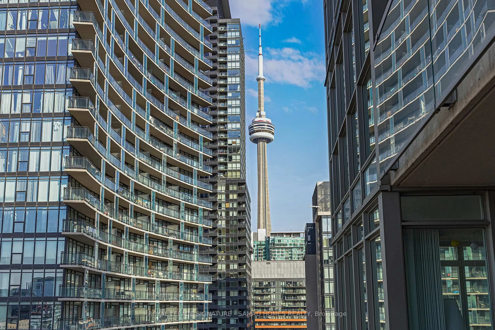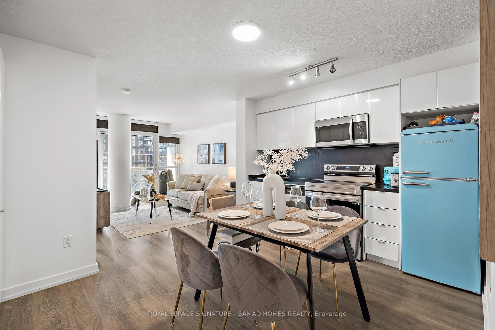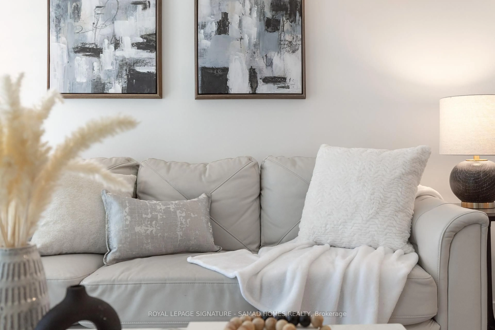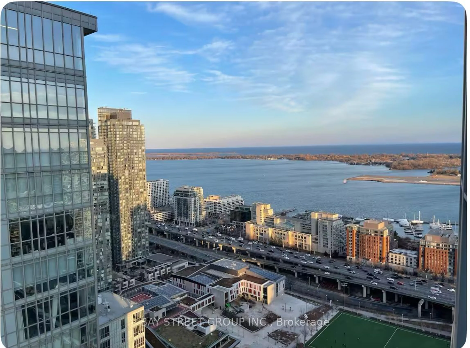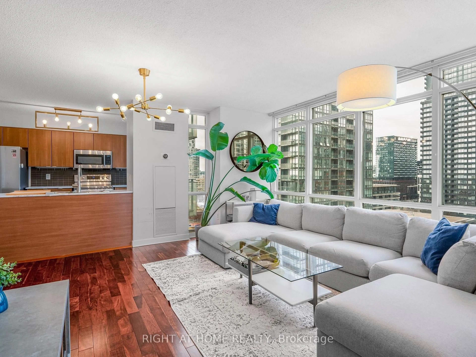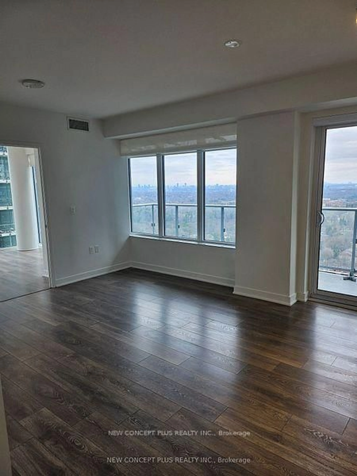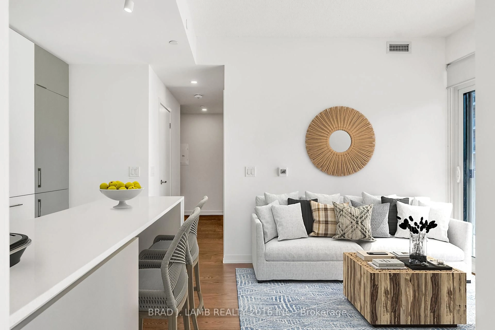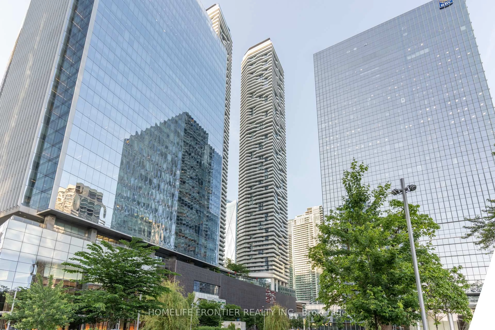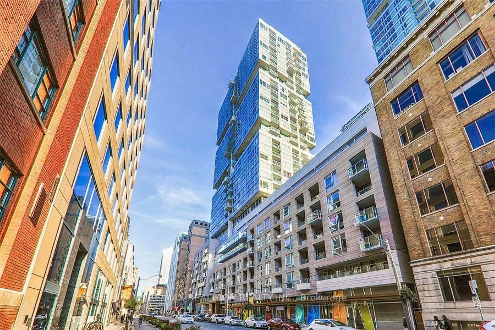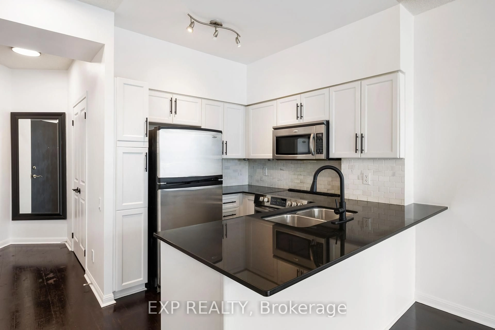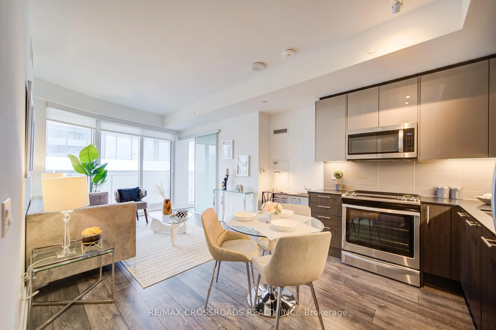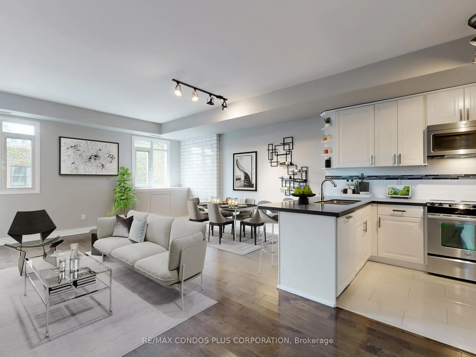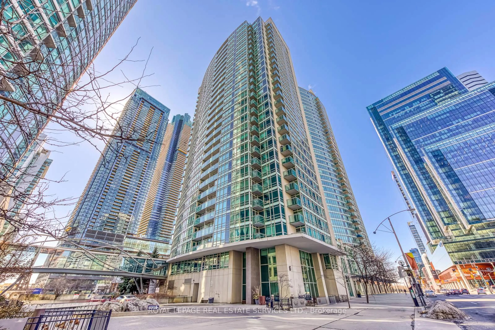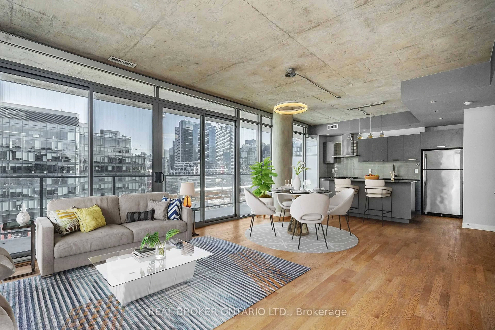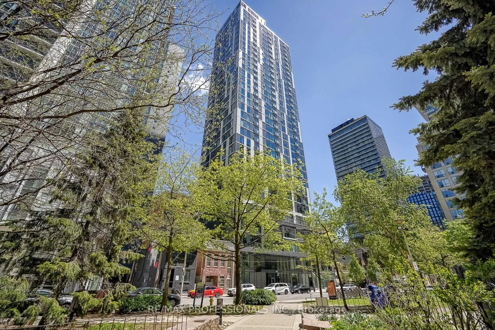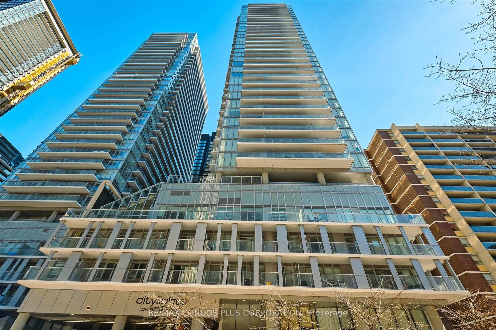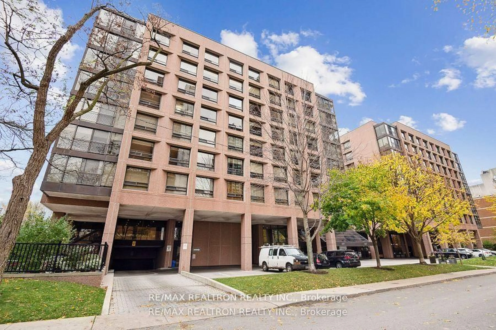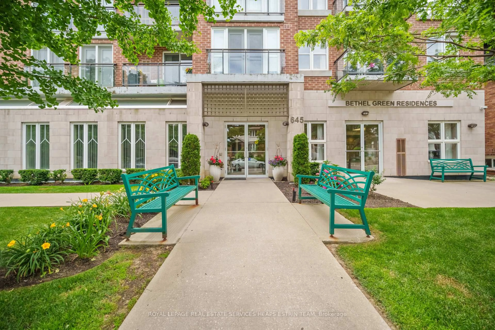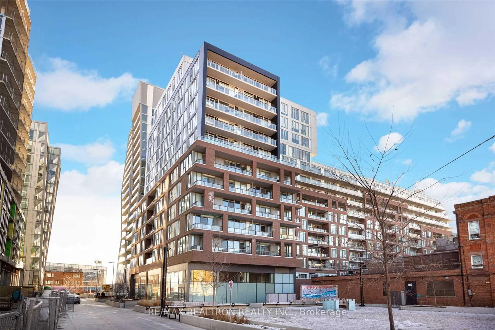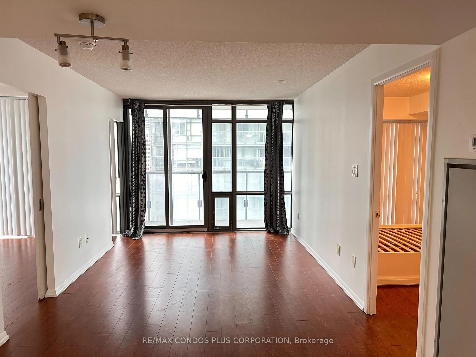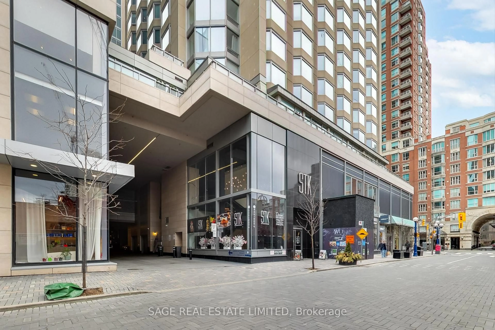10 Capreol Crt #952, Toronto, Ontario M5V 4B3
Contact us about this property
Highlights
Estimated valueThis is the price Wahi expects this property to sell for.
The calculation is powered by our Instant Home Value Estimate, which uses current market and property price trends to estimate your home’s value with a 90% accuracy rate.Not available
Price/Sqft$963/sqft
Monthly cost
Open Calculator

Curious about what homes are selling for in this area?
Get a report on comparable homes with helpful insights and trends.
+30
Properties sold*
$663K
Median sold price*
*Based on last 30 days
Description
Welcome to this beautifully laid-out condo unit at 10 Capreol Court, located in Toronto's vibrant CityPlace community. This excellent 2-bedroom, 2 full bathroom plus den unit offers a smart and spacious and functional interior with a sunny, southeast exposure that fills the space with natural light. The open-concept kitchen includes a super-sized built-in pantry offering ample kitchen and in-unit storage, while floor-to-ceiling windows provide stunning views and an airy ambiance. Step out onto your private walk-out balcony overlooking the serene and quiet pavilion/courtyard, perfect for relaxing or entertaining. The layout is ideal for families and professionals, featuring a primary bedroom with a full ensuite; a second bedroom and a versatile den perfect for a separate private office work. Building amenities include an indoor pool, full gym, and state-of-the-art facilities. Situated just steps from Canoe Landing Park and a dog park, with nearby access to public and Catholic schools, Sobeys, The Well, the lake, a community center, and a library, this condo blends urban convenience with lifestyle comfort in one of downtown Toronto's most dynamic neighborhoods.
Property Details
Interior
Features
Flat Floor
Office
1.91 x 1.64Primary
2.79 x 2.88W/O To Balcony / 4 Pc Ensuite
Dining
4.14 x 3.2Combined W/Kitchen
Kitchen
4.14 x 3.2Exterior
Features
Parking
Garage spaces 1
Garage type Underground
Other parking spaces 0
Total parking spaces 1
Condo Details
Amenities
Concierge, Exercise Room, Gym, Indoor Pool, Visitor Parking, Party/Meeting Room
Inclusions
Property History
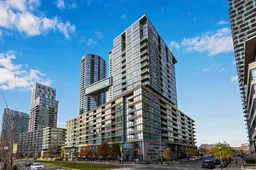 20
20