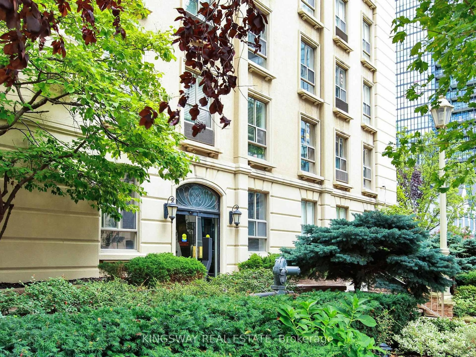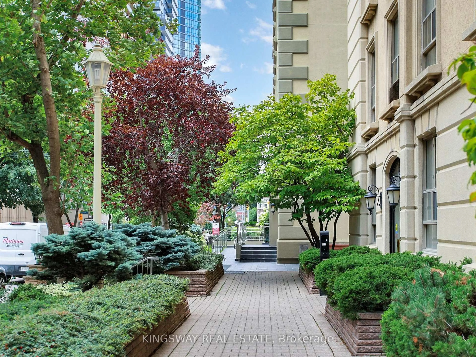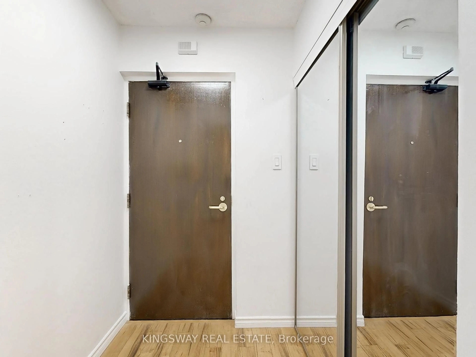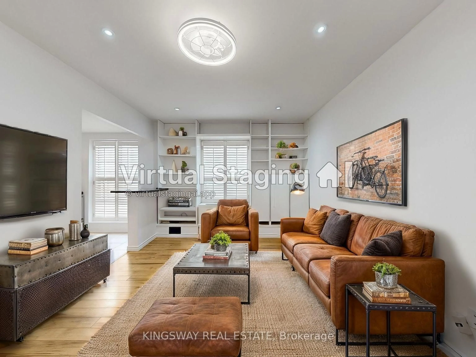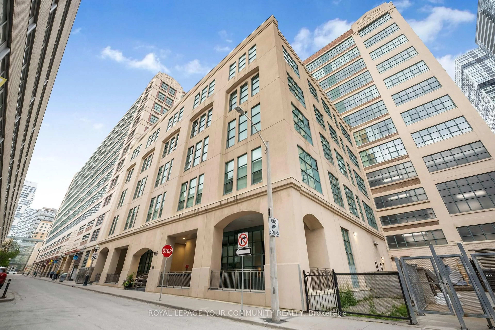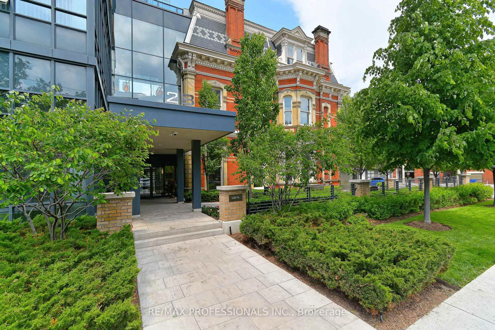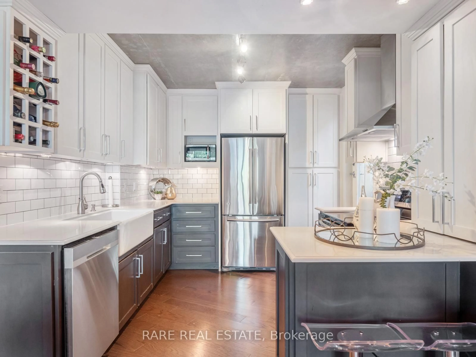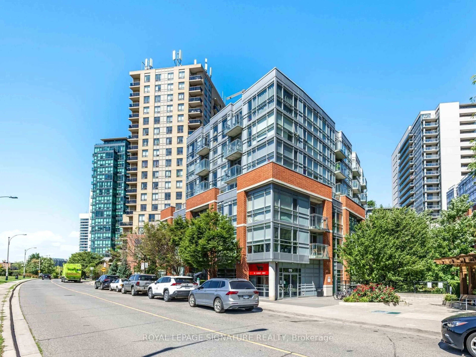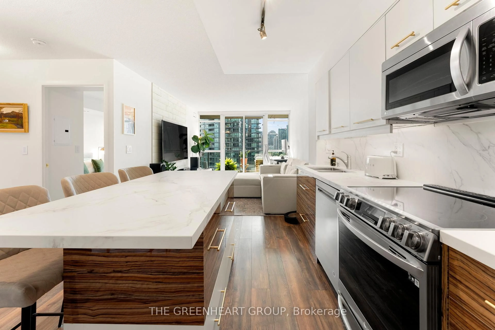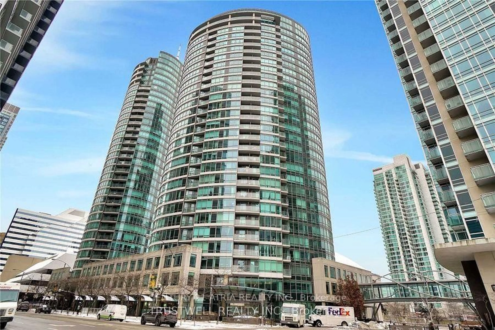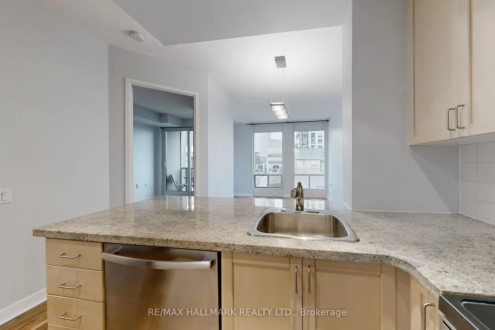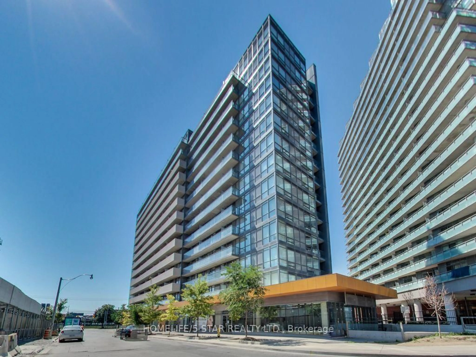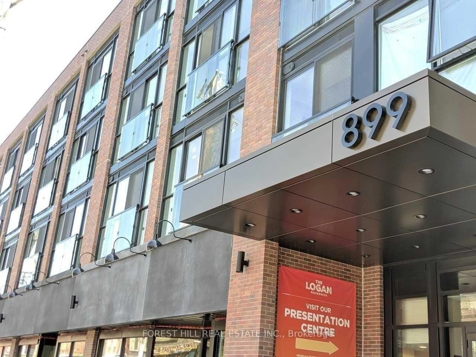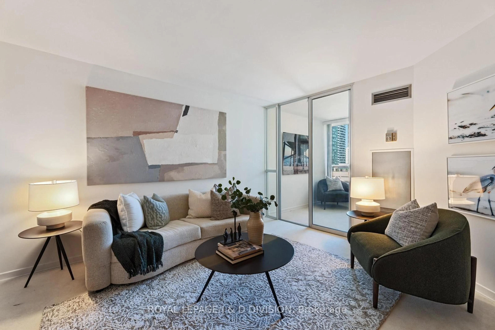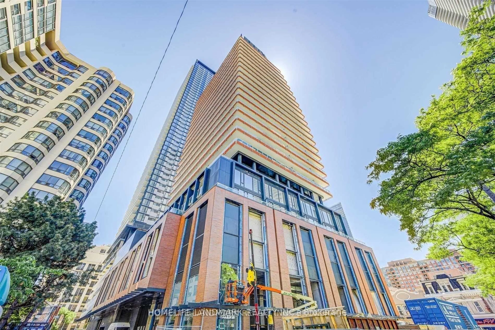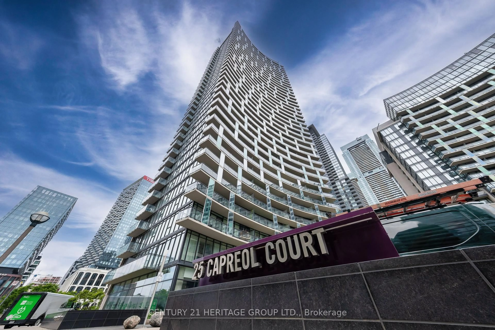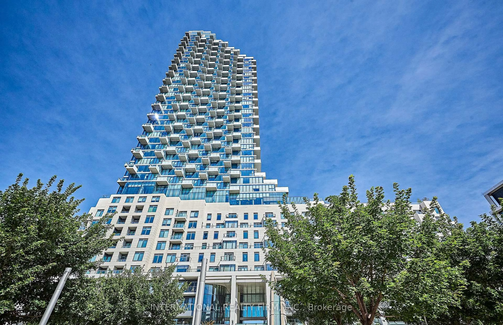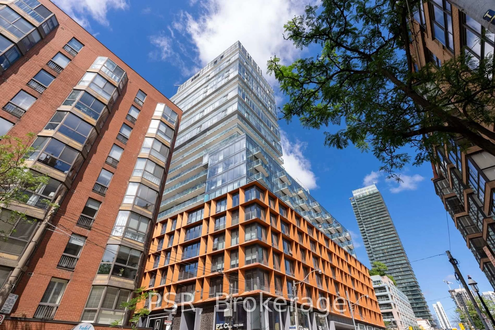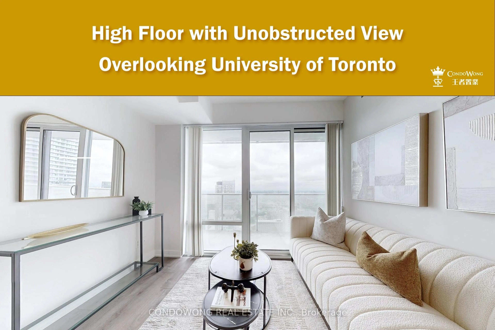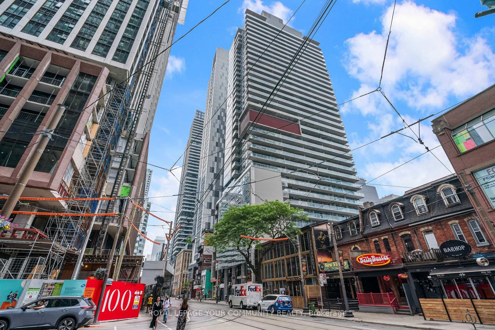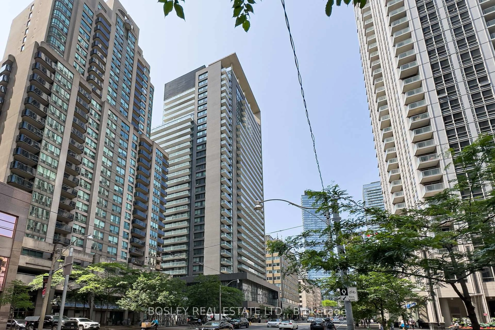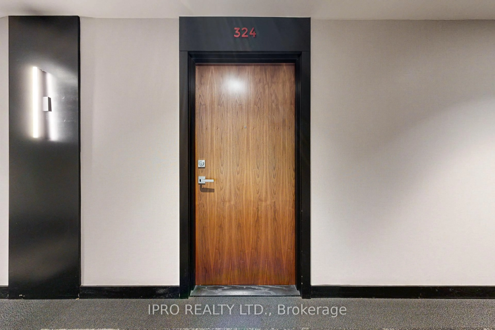88 Charles St #506, Toronto, Ontario M4Y 2W7
Contact us about this property
Highlights
Estimated valueThis is the price Wahi expects this property to sell for.
The calculation is powered by our Instant Home Value Estimate, which uses current market and property price trends to estimate your home’s value with a 90% accuracy rate.Not available
Price/Sqft$725/sqft
Monthly cost
Open Calculator

Curious about what homes are selling for in this area?
Get a report on comparable homes with helpful insights and trends.
+36
Properties sold*
$678K
Median sold price*
*Based on last 30 days
Description
Welcome to the Waldorf Astoria Lofts! A boutique building tucked in the heart of downtown Toronto with 2 parking spots, just steps from Yonge & Bloor, Yorkville, U of T, TMU, and the Bloor-Yonge Subway (Line 1 & 2).Step inside this bright 1-bedroom suite and you'll find an open-concept layout with granite counters and large windows that fill the space with natural light. The best part? Your maintenance fees cover ALL UTILITIES - heat, hydro, and water - so you can enjoy true worry-free living.The building offers convenient amenities including a fitness centre and sauna, perfect for unwinding after a busy day. Now imagine this: mornings grabbing coffee from a local café, afternoons exploring the shops of Yorkville or the Royal Ontario Museum, evenings dining at Eataly or one of Bloor Streets many restaurants - all just steps from your front door! Whether you're a first-time buyer, young professional, or investor, this is your chance to own in one of Torontos most connected and vibrant neighbourhoods. *Parking spot #1 for your car and parking spot #2 for your motorcycles, bikes or storage!
Property Details
Interior
Features
Main Floor
Br
2.72 x 3.05Living
5.12 x 3.24Living
2.11 x 2.16Foyer
1.15 x 1.4Exterior
Parking
Garage spaces 2
Garage type Underground
Other parking spaces 0
Total parking spaces 2
Condo Details
Inclusions
Property History
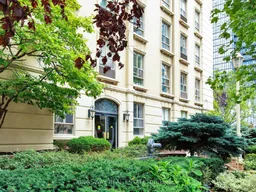 15
15