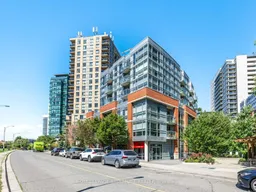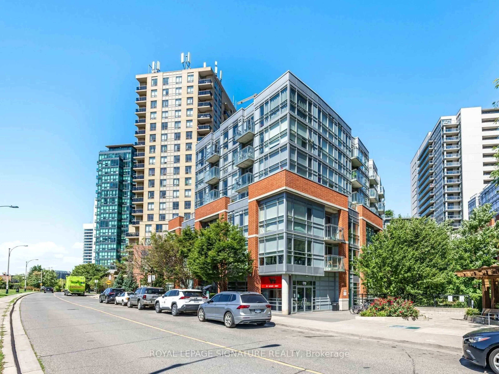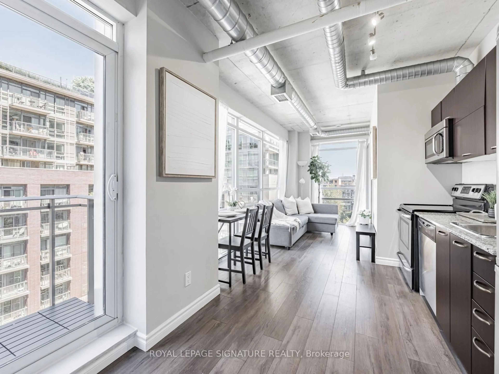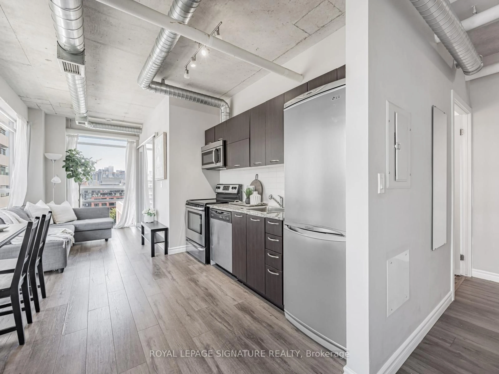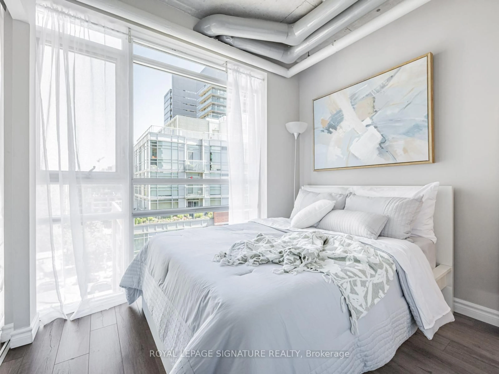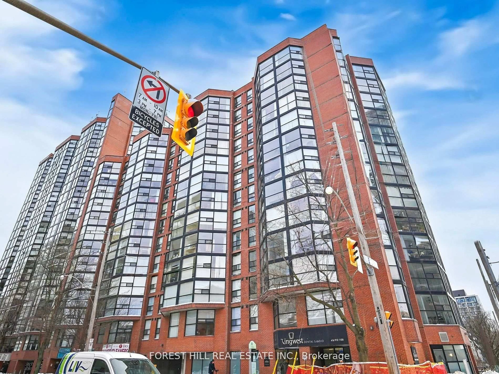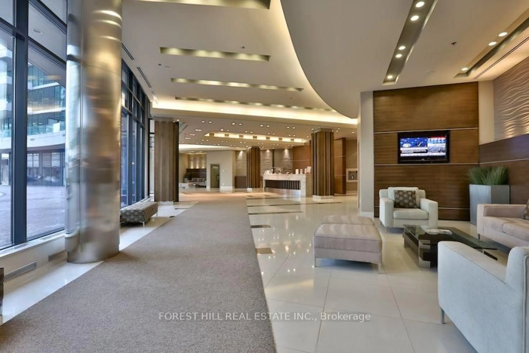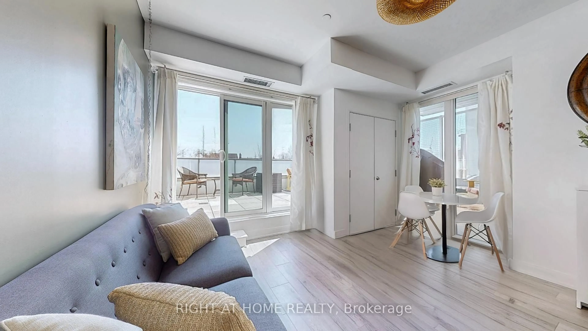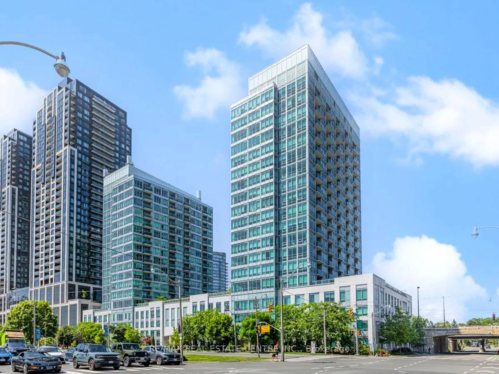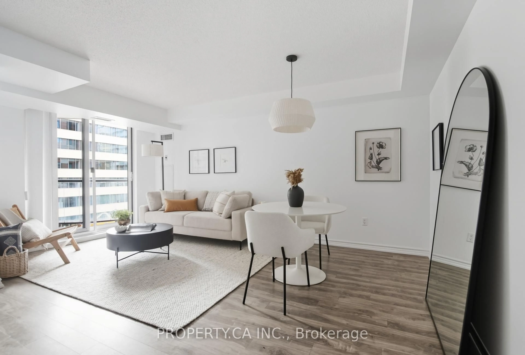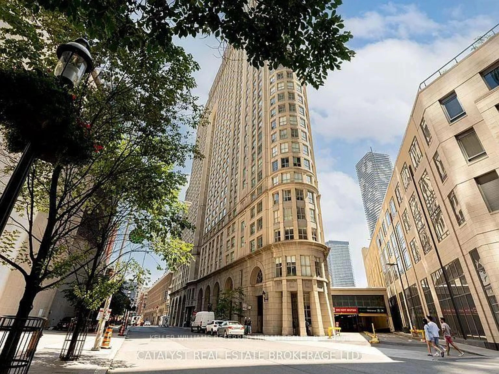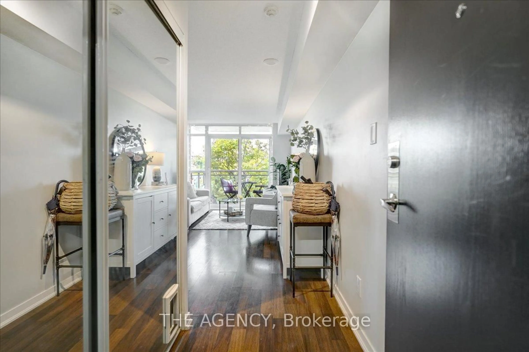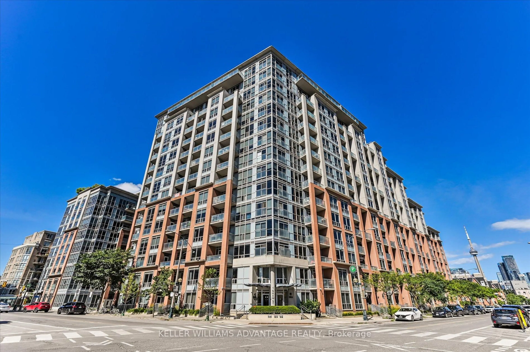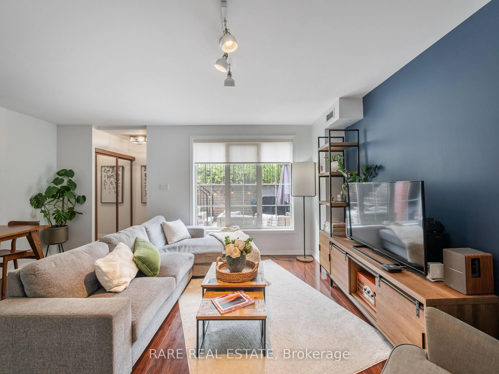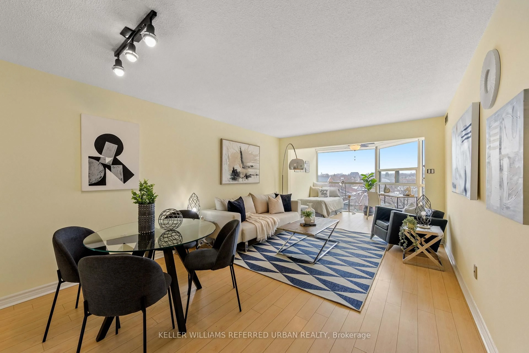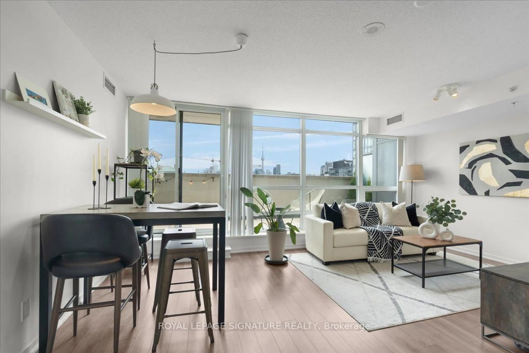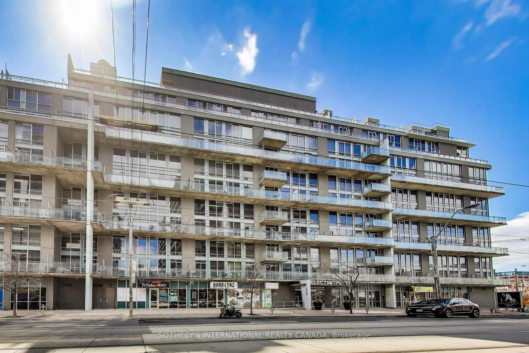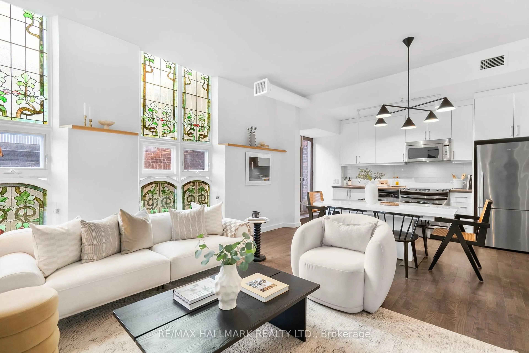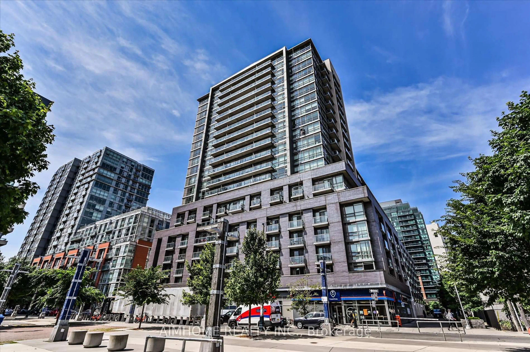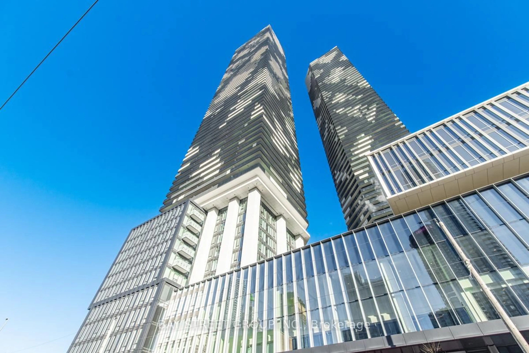170 Sudbury St #806, Toronto, Ontario M6J 0A1
Contact us about this property
Highlights
Estimated valueThis is the price Wahi expects this property to sell for.
The calculation is powered by our Instant Home Value Estimate, which uses current market and property price trends to estimate your home’s value with a 90% accuracy rate.Not available
Price/Sqft$864/sqft
Monthly cost
Open Calculator

Curious about what homes are selling for in this area?
Get a report on comparable homes with helpful insights and trends.
+21
Properties sold*
$667K
Median sold price*
*Based on last 30 days
Description
Welcome to this stylish corner penthouse in a boutique building, offering 600+ sq. ft. of thoughtfully designed living space and a private balcony. The split 2-bedroom layout features 9-foot ceilings, exposed ductwork, and oversized windows that flood the home with natural light. Recent upgrades include a brand-new heat pump (fully paid), a newer stacked laundry set, composite deck tiles for a polished, low-maintenance balcony, laminate floors (2017), and a fresh coat of paint. The open-concept living and dining area seamlessly flows into a modern kitchen with stainless steel appliances, granite countertops, and a stone backsplash. Both bedrooms have proper doors, windows, and closets perfect for use as bedrooms, a home office, or guest space. Enjoy one of Toronto's most dynamic neighbourhoods with Queen West, Liberty Village, Exhibition Place, Trinity Bellwoods, the waterfront, shops, and restaurants all within walking distance. Easy access to TTC, GO Transit, and the Gardiner makes commuting effortless. Extras & Amenities: Building amenities: gym, party room, guest suites, visitor parking, and bike storage. One locker included. One parking across from elevator included extra maintenance fee: $65.15 per month.
Property Details
Interior
Features
Flat Floor
Living
3.05 x 2.21Laminate / Combined W/Kitchen / Window Flr to Ceil
2nd Br
2.87 x 2.9Laminate / Closet / Window
Br
3.0 x 2.69Laminate / Closet / Window
Bathroom
2.91 x 1.49Tile Floor / Combined W/Br / 4 Pc Bath
Exterior
Features
Parking
Garage spaces 1
Garage type Underground
Other parking spaces 0
Total parking spaces 1
Condo Details
Amenities
Bike Storage, Gym, Party/Meeting Room, Guest Suites, Visitor Parking
Inclusions
Property History
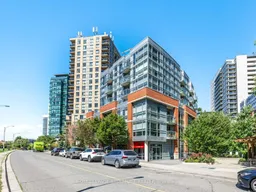 25
25