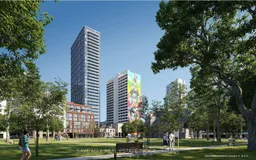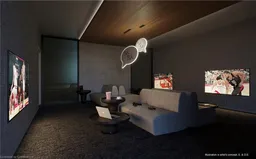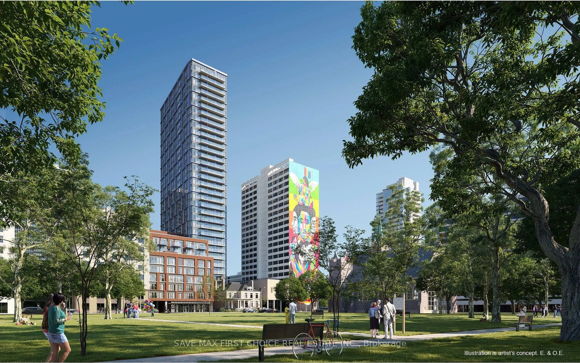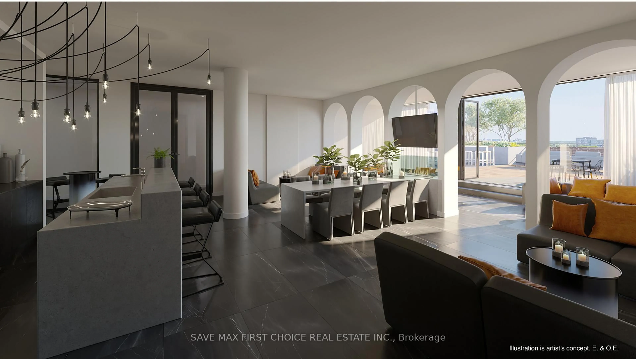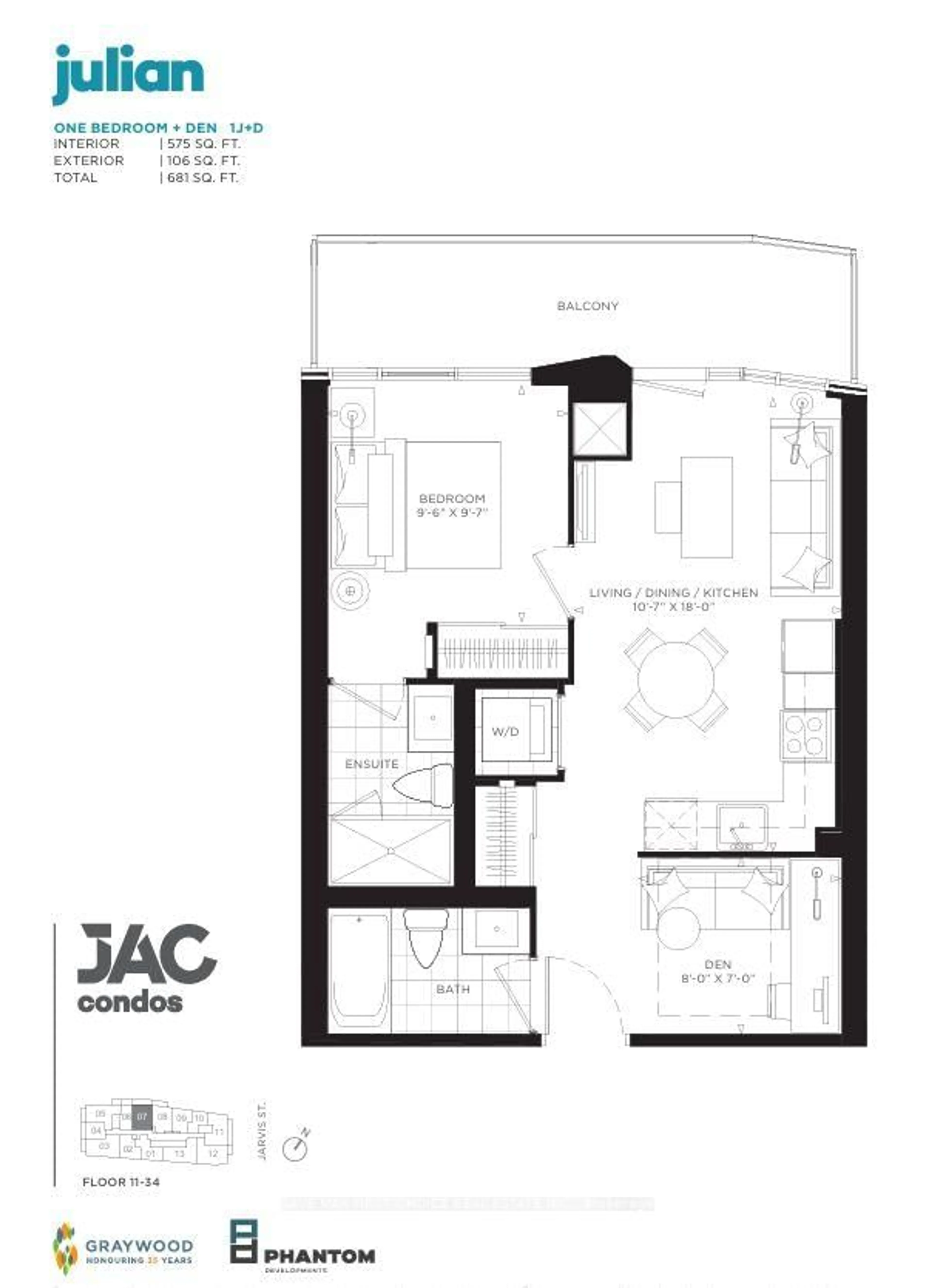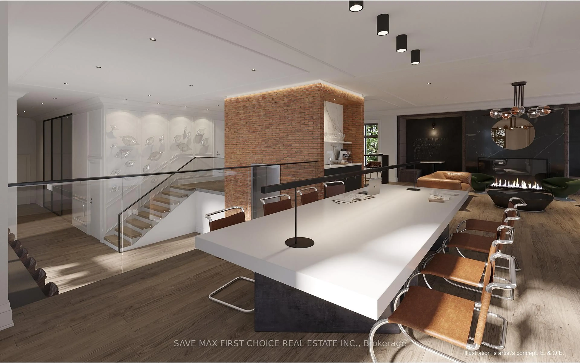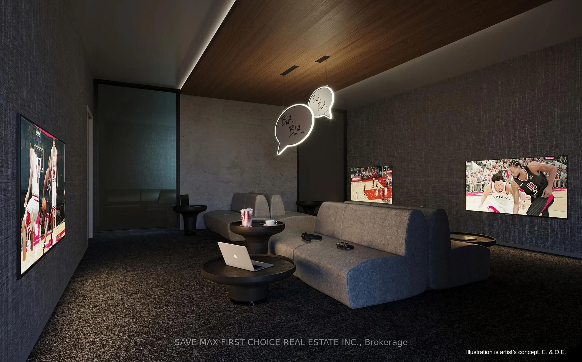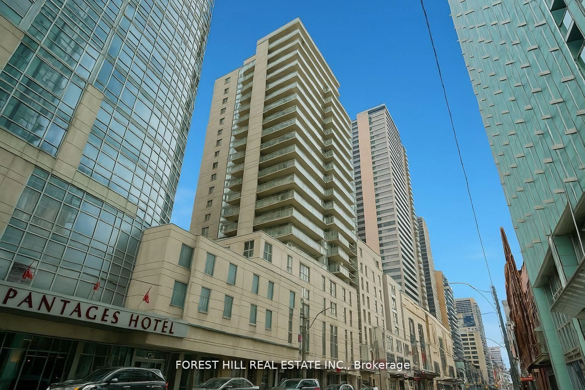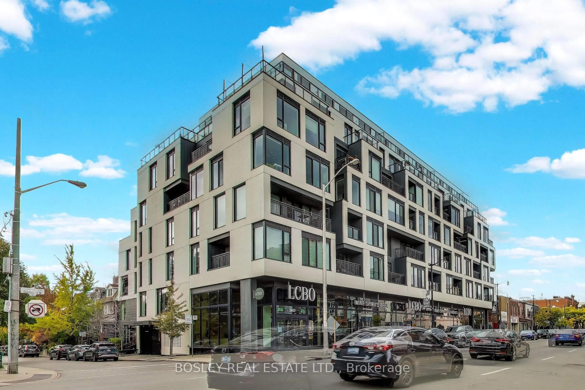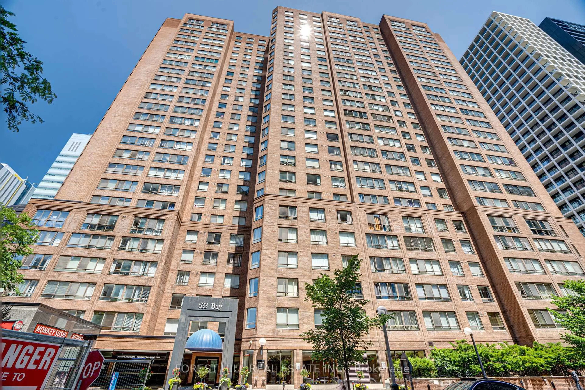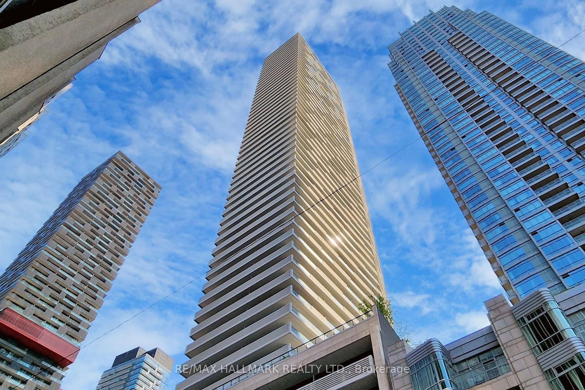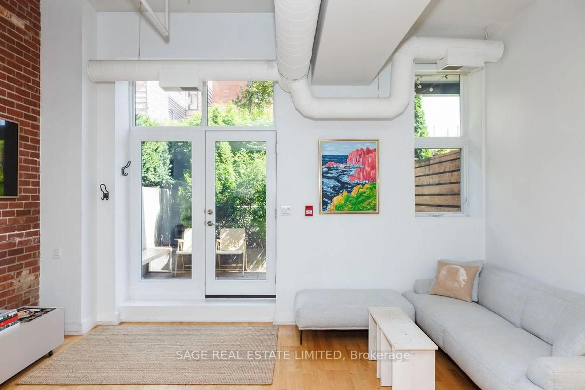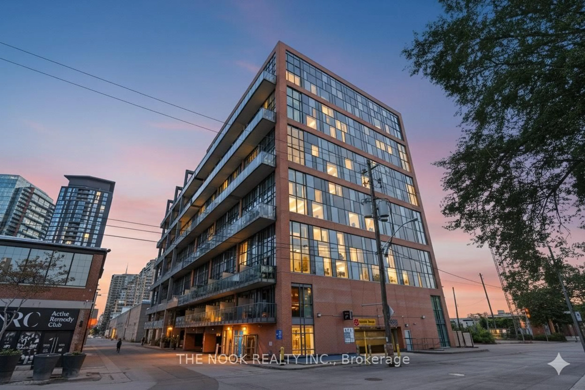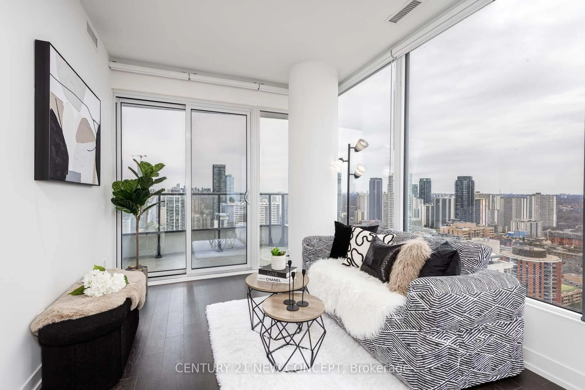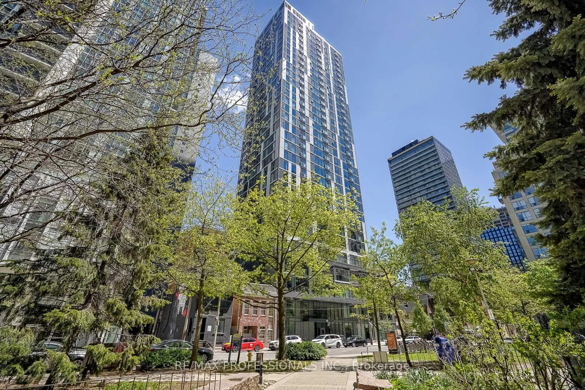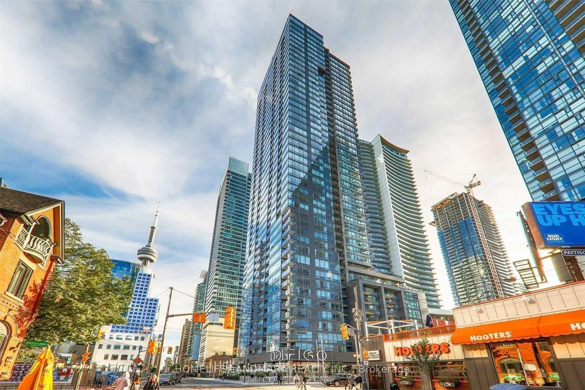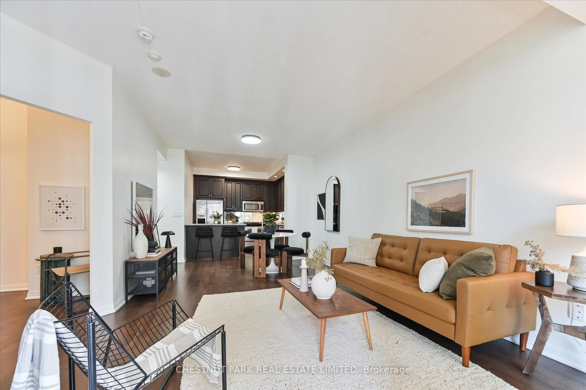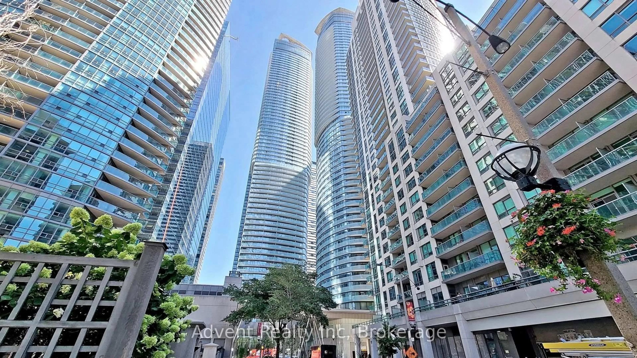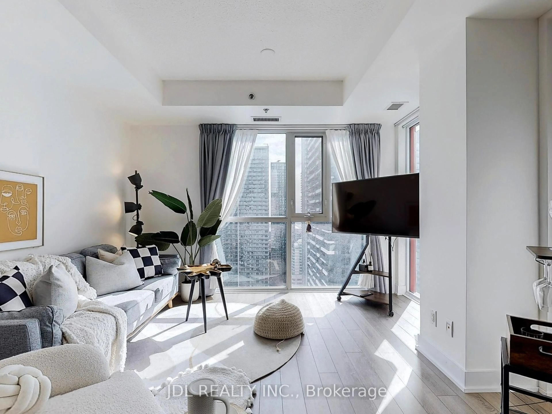308 Jarvis St #2607, Toronto, Ontario M5A 2P2
Contact us about this property
Highlights
Estimated valueThis is the price Wahi expects this property to sell for.
The calculation is powered by our Instant Home Value Estimate, which uses current market and property price trends to estimate your home’s value with a 90% accuracy rate.Not available
Price/Sqft$927/sqft
Monthly cost
Open Calculator

Curious about what homes are selling for in this area?
Get a report on comparable homes with helpful insights and trends.
+42
Properties sold*
$634K
Median sold price*
*Based on last 30 days
Description
Experience modern urban living in this brand-new 1-bedroom plus den, 2-bath condo located at Jarvis and Carlton. This bright and spacious unit features a sleek open-concept layout, perfect for both relaxing and entertaining. The versatile den can easily be used as a home office, study area, or guest room, making it ideal for working or studying from home. Enjoy unobstructed city views from the large private balcony, enhancing your everyday living experience. With an exceptional 98 Walk Score, everything you need is just steps away-including TTC streetcars, College Subway Station, and Toronto Metropolitan University (TMU). You're also within walking distance to George Brown College, the University of Toronto, Eaton Centre, Loblaws, and Allan Gardens, which features a conservatory and off-leash dog area. Surrounded by Toronto's top dining, shopping, and entertainment options, this location truly offers the best of city living. Building amenities include a 24-hour concierge, fully equipped gym, yoga studio, pet spa, media lounge, music room, BBQ area, party room, and more.
Property Details
Interior
Features
Flat Floor
Kitchen
3.23 x 5.48Combined W/Living
Den
2.44 x 2.13Laminate / Open Concept
Living
3.23 x 5.48Combined W/Kitchen
Br
2.93 x 2.954 Pc Ensuite / Large Closet
Exterior
Features
Condo Details
Amenities
Visitor Parking, Concierge, Gym, Party/Meeting Room
Inclusions
Property History
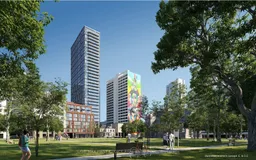 9
9