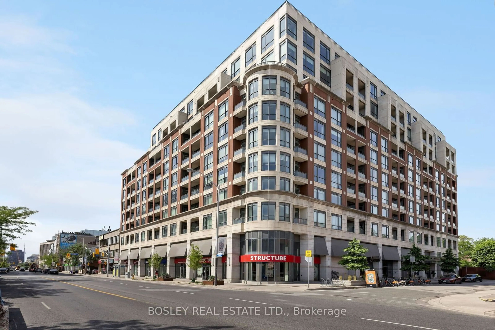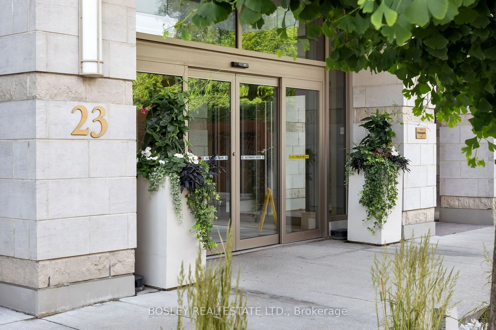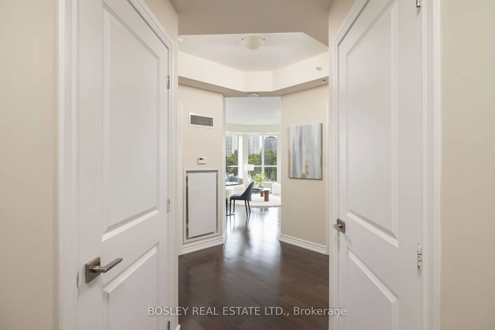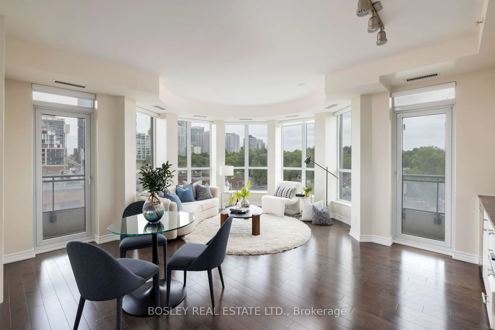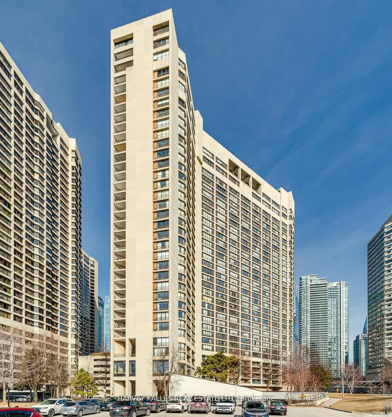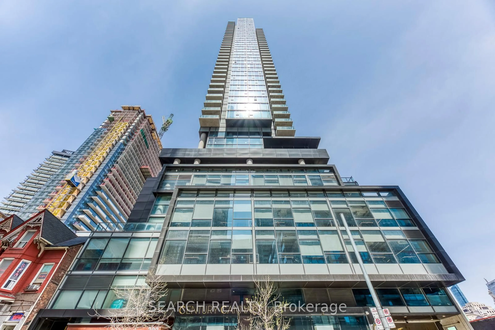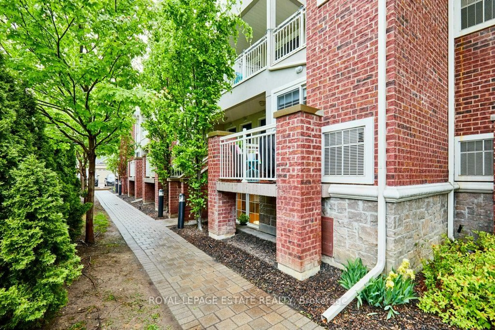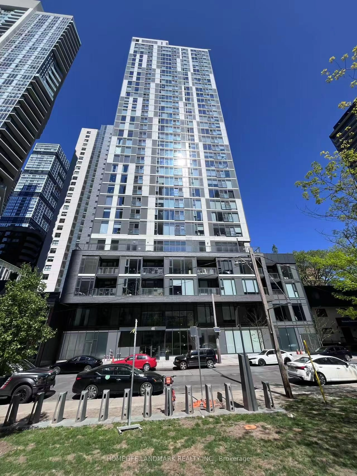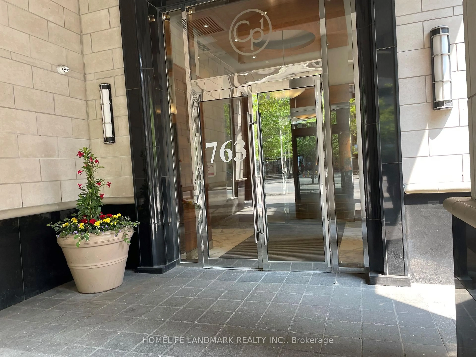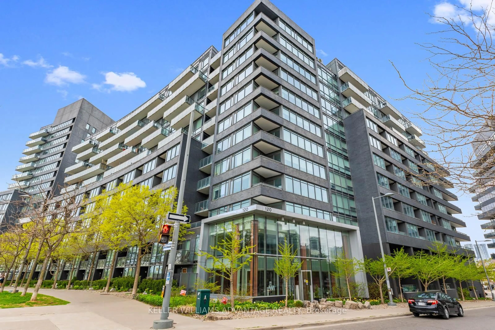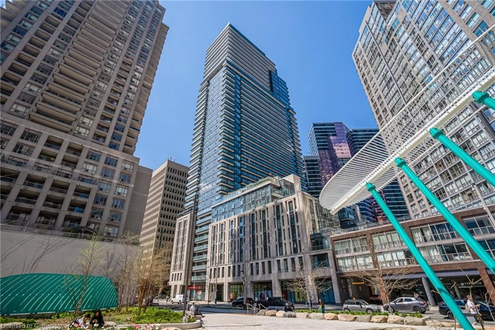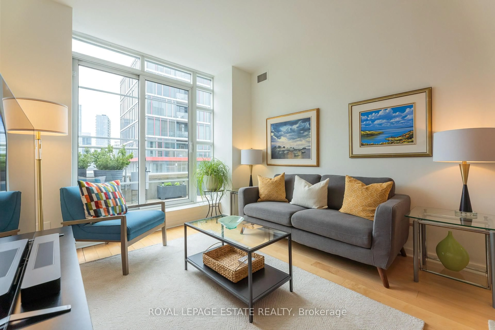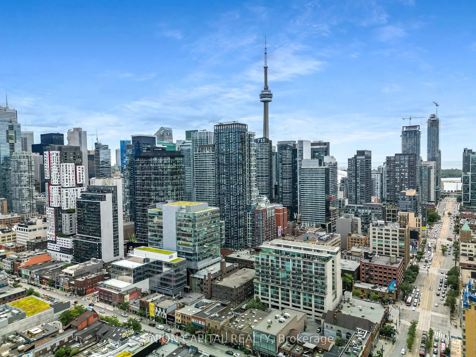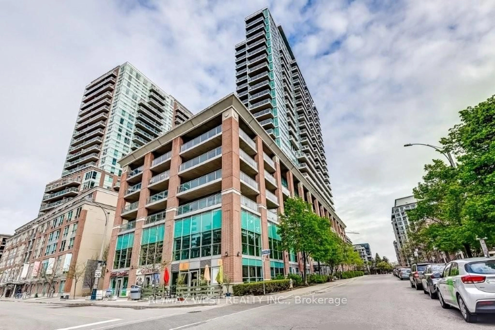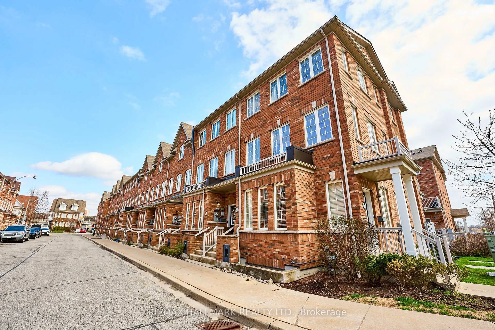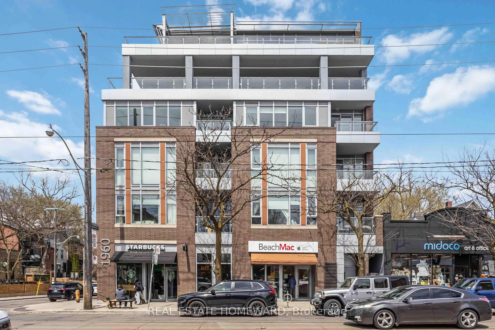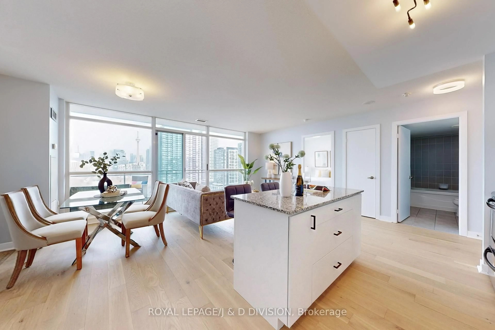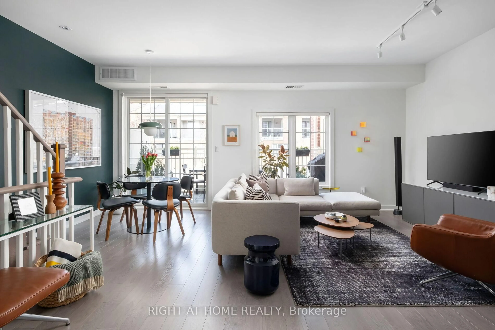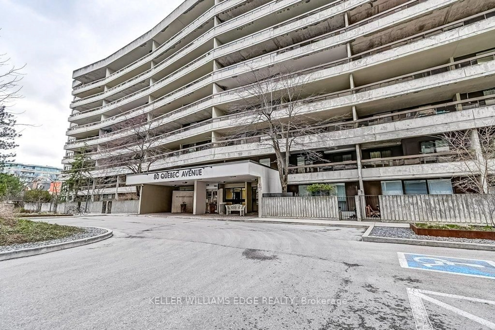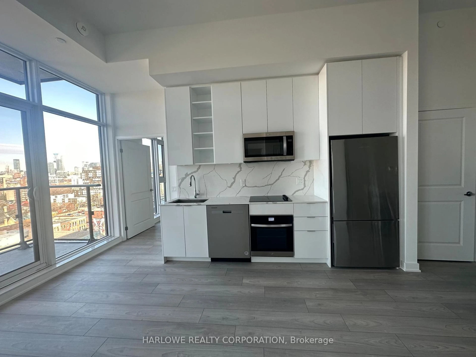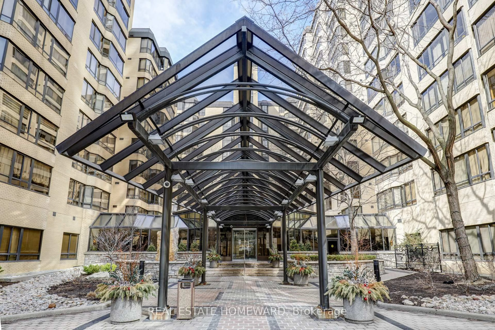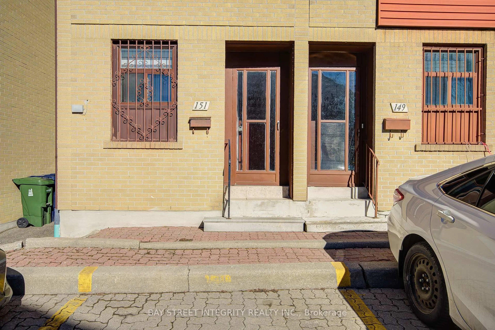23 Glebe Rd #412, Toronto, Ontario M5P 0A1
Contact us about this property
Highlights
Estimated ValueThis is the price Wahi expects this property to sell for.
The calculation is powered by our Instant Home Value Estimate, which uses current market and property price trends to estimate your home’s value with a 90% accuracy rate.Not available
Price/Sqft$966/sqft
Est. Mortgage$3,930/mo
Maintenance fees$785/mo
Tax Amount (2024)$4,463/yr
Days On Market114 days
Description
Welcome to The Allure- an exceptional 2-bedroom, 2-bathroom condo that perfectly blends style, comfort, and convenience in the heart of Midtown Toronto. Located just steps from the bustling shops, restaurants, and cafes at Yonge & Davisville, this unit offers a modern urban lifestyle with everything you need at your doorstep. This thoughtfully designed condo features a functional split-bedroom layout, providing privacy and space for both bedrooms. The primary bedroom boasts a double closet and an ensuite bathroom, while the second bedroom is perfect for guests, a home office, or a growing family. The open-concept living and kitchen area is ideal for both relaxing and entertaining, with sleek finishes, stainless steel appliances, and plenty of room for a dining area. Panoramic windows fill the space with natural light, creating a bright and airy atmosphere throughout. Step outside and enjoy not one, but two private patios, perfect for morning coffee. Whether you're hosting friends or enjoying a quiet evening at home, this unit offers the perfect balance of indoor and outdoor living. For added convenience, this condo comes with its own parking spot and locker. The building is secure and well-maintained- with the manager on-site. 24-hour concierge for your peace of mind, as well as great amenities to enhance your lifestyle. With proximity to transit, shopping, dining, and entertainment, this is a rare opportunity to own a spacious, modern condo in a vibrant neighborhood. Don't miss out on making this stunning unit your new home!
Property Details
Interior
Features
Main Floor
Living
3.98 x 4.08hardwood floor / W/O To Patio / Open Concept
Dining
1.48 x 3.18hardwood floor / W/O To Balcony / Open Concept
Kitchen
4.25 x 2.05Stainless Steel Appl / hardwood floor / Open Concept
Primary
3.5 x 3.04Closet / Ensuite Bath / hardwood floor
Exterior
Features
Parking
Garage spaces 1
Garage type Underground
Other parking spaces 0
Total parking spaces 1
Condo Details
Amenities
Concierge, Gym, Rooftop Deck/Garden, Visitor Parking
Inclusions
Property History
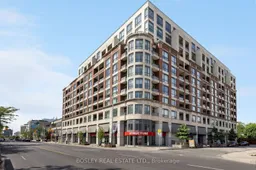 31
31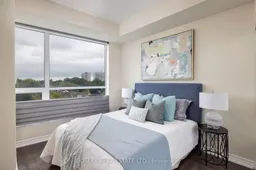
Get up to 1% cashback when you buy your dream home with Wahi Cashback

A new way to buy a home that puts cash back in your pocket.
- Our in-house Realtors do more deals and bring that negotiating power into your corner
- We leverage technology to get you more insights, move faster and simplify the process
- Our digital business model means we pass the savings onto you, with up to 1% cashback on the purchase of your home
