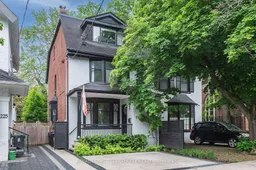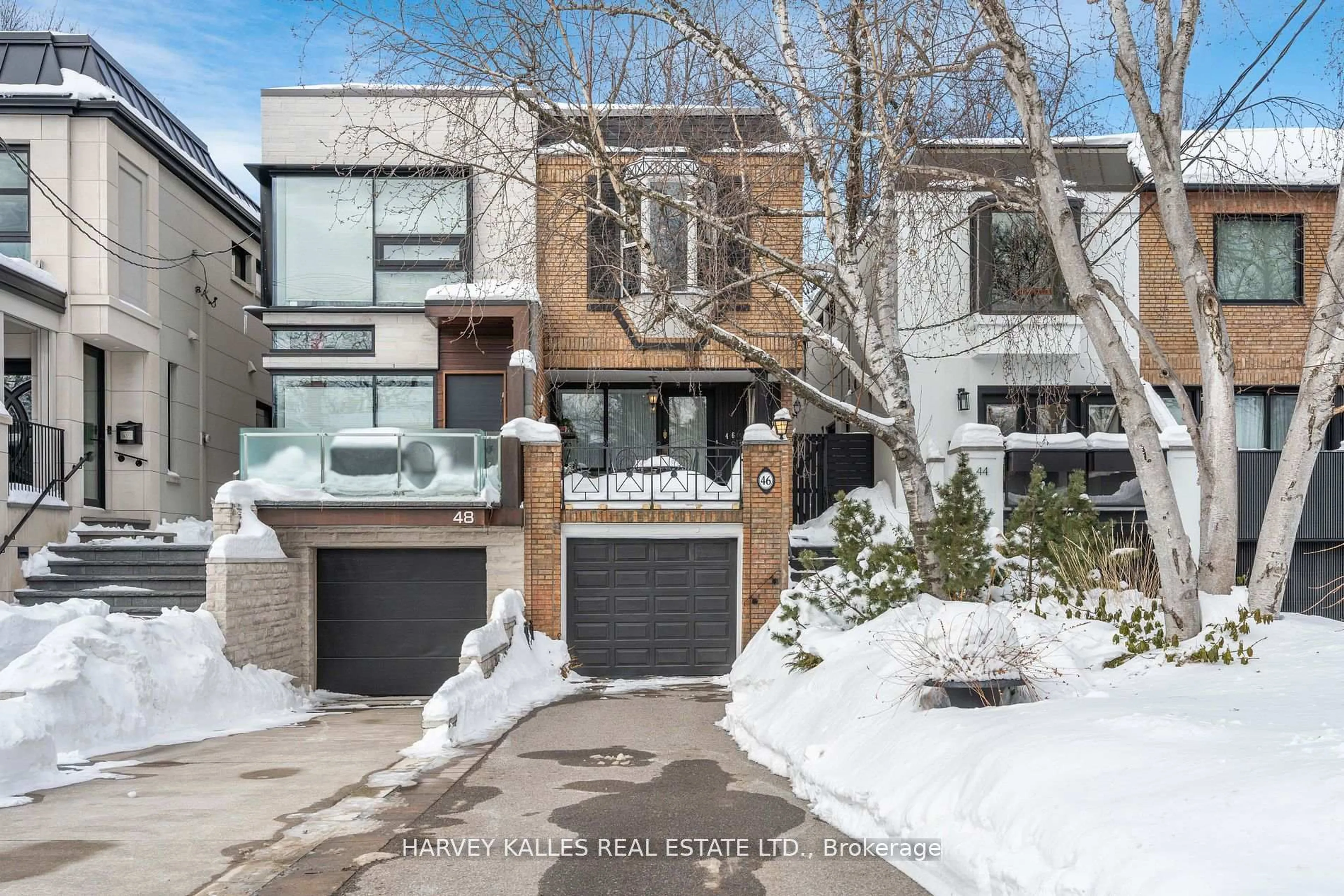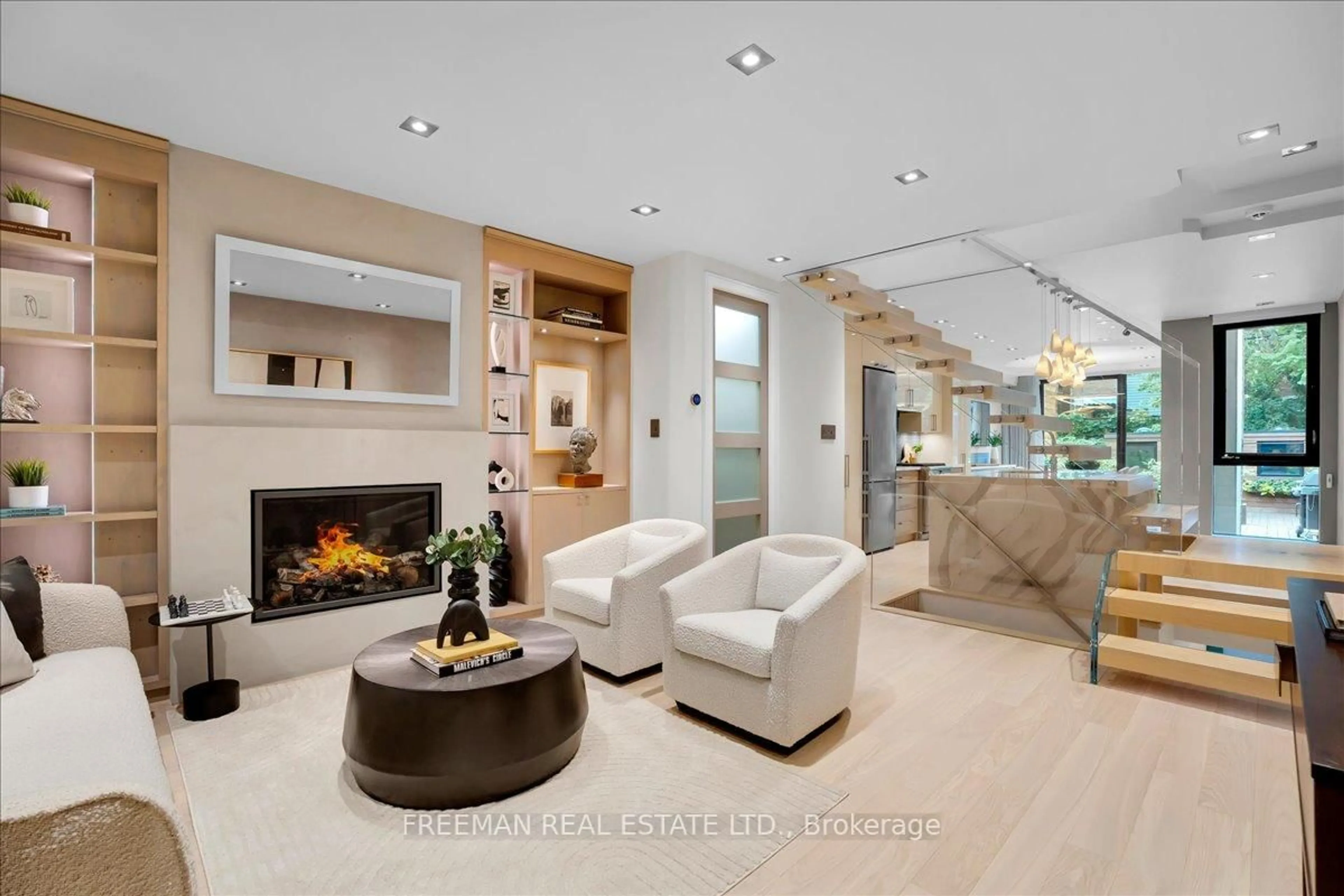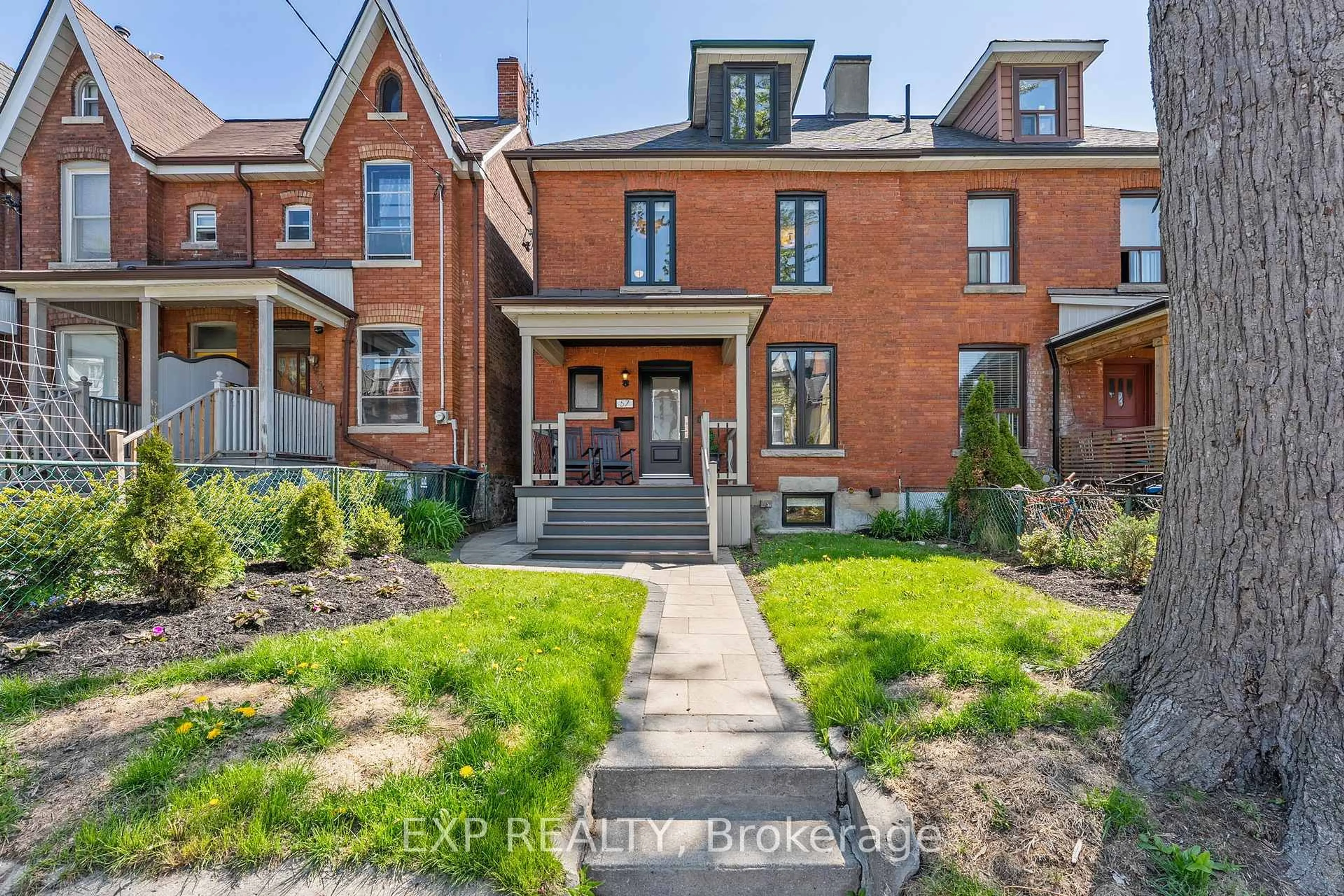On a treelined street in the shadow of Casa Loma you will find "The Republic of Rathnelly" a historic neighbourhood with strong community ties and a long history of fun and rebellion. This semi-detached renovated family home offers a home to grow into as your lifestyle changes. From the moment you walk in the front door with the skylit foyer and move into the spacious living room complete with wood burning fireplace you feel settled. Imagine dinners with family and friends in the oversized dining room. The sun filled "Martha Inspired" kitchen is a chef's dream: freestanding center island, a wall of pantry cupboards and floating shelves that was featured in Canadian Living Magazine. Walk out to the hard landscaped, private backyard that is great for entertaining and has a back gate providing easy access to the Pump Station Park perfect for little ones or dog owners. So many options for room configuration on the upper two levels: Five Bedrooms, Four Bedrooms and a 2nd Floor Family Room or Three Bedrooms and a 2nd Floor Family Room and Upper Office. The Primary Features His and Hers Walk in closets a skylit 3 piece ensuite and a perfect spot to begin or end your day coffee and wine both great choices - off your private balcony overlooking the garden and the park. The lower level was excavated in 2011 by 2 feet when on trend glazed, heated concrete floors were installed alongside a guest suite and 3 piece bath. The legal front pad parking is licensed for 1 car yet easily accommodates 2. An exceptional locale with an easy stroll to Summerhill, Dupont and Yorkville restaurants and shops (and either subway station). Coveted School District: Brown Public School or the Mabin School and several other leading independent schools. Move in and start living.
Inclusions: Existing Stainless Refrigerator, Rang hood, Stove, Freestanding Microwave. Cabinet Faced B/I Dishwasher. Crate & Barrel Island. Electric Light Fixtures. Window Coverings. Washer & Dryer (2022). White Coat Cupboard in Foyer. Basement Couch, Vintage Console & Rug. Weber BBQ. Outdoor Furniture. Exterior lighting. Gas Burner (2018). Water Heater Owned (2018). Central Air Conditioner (2020).







