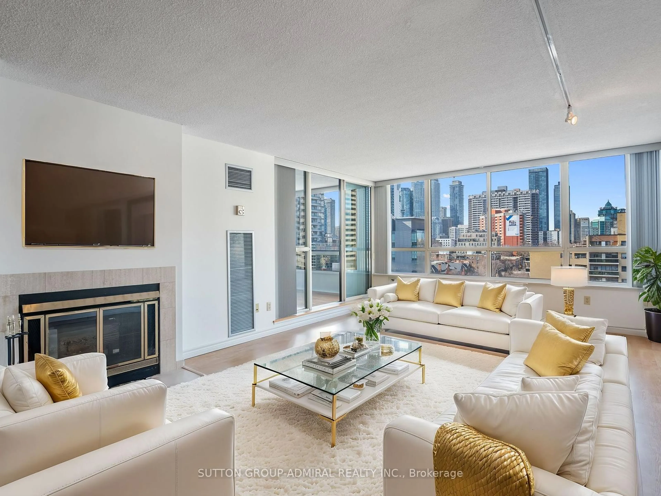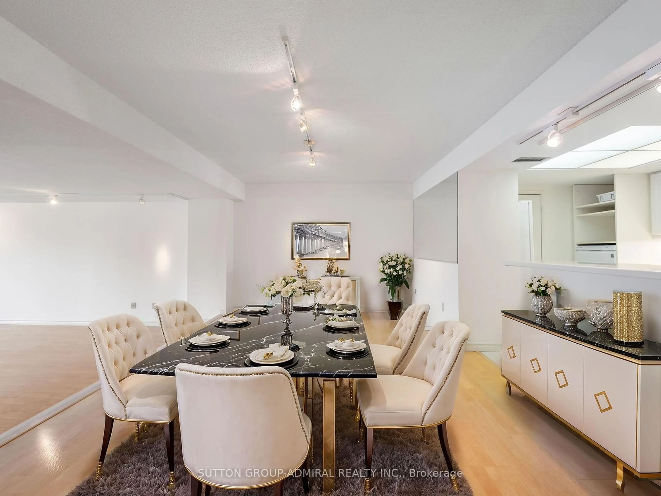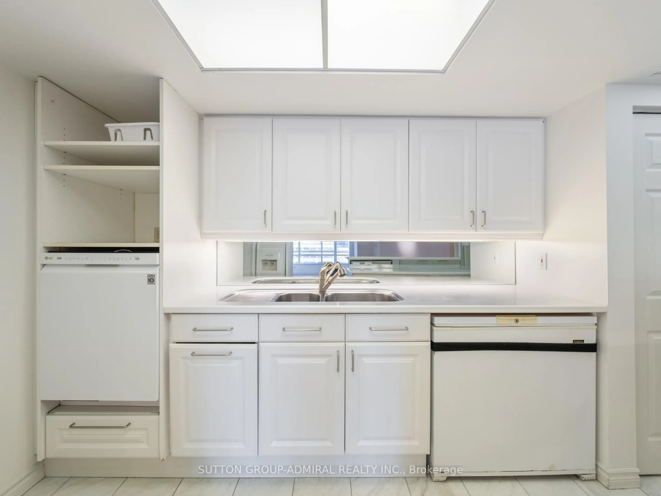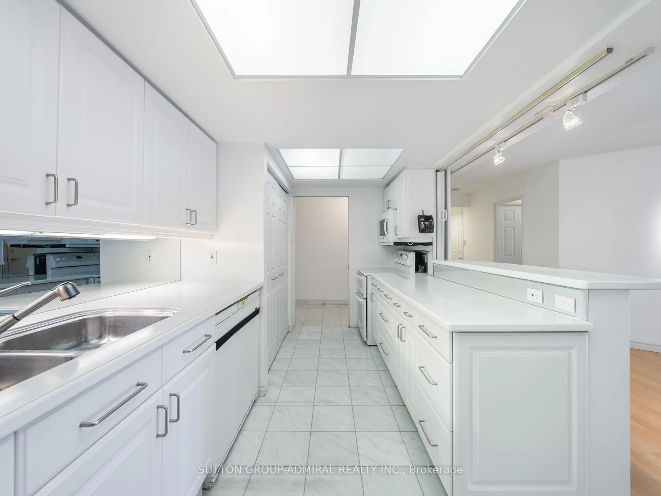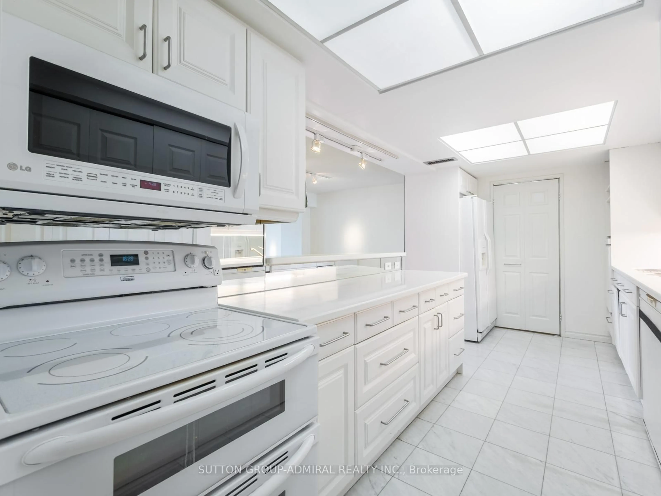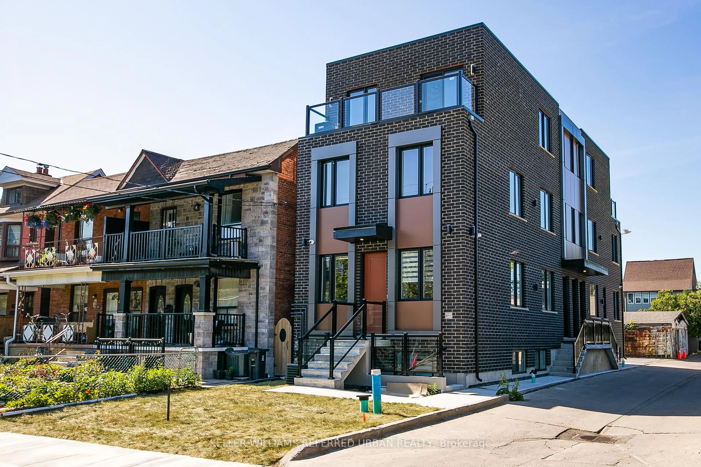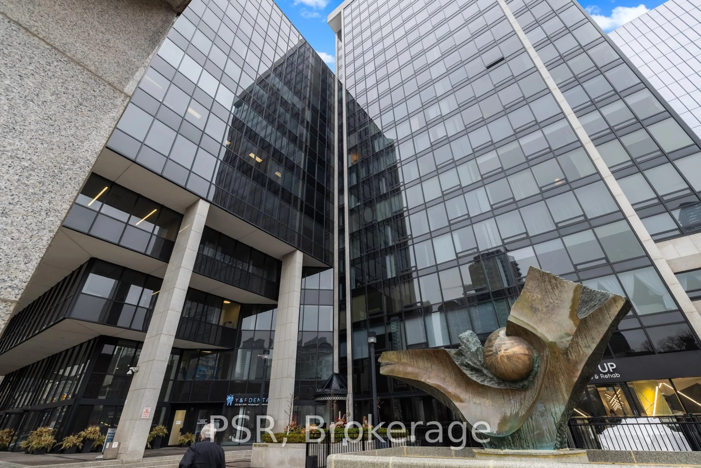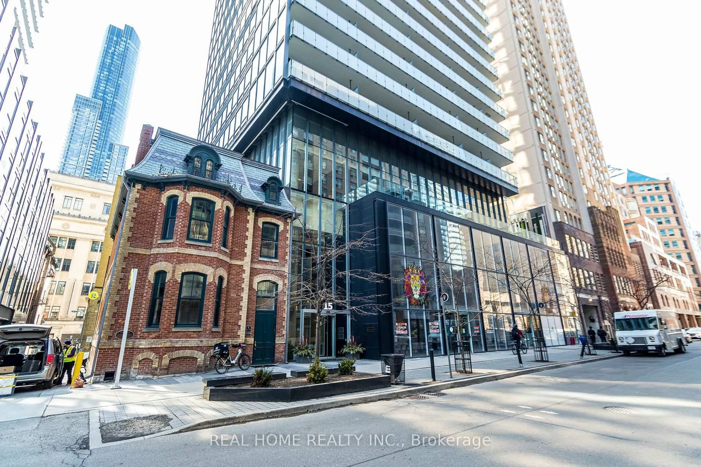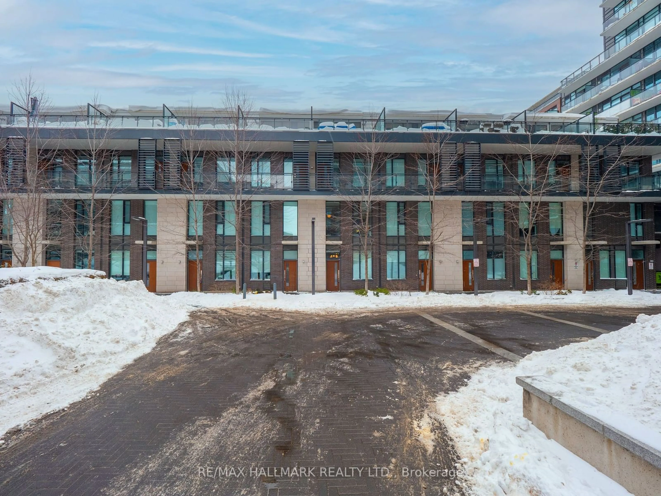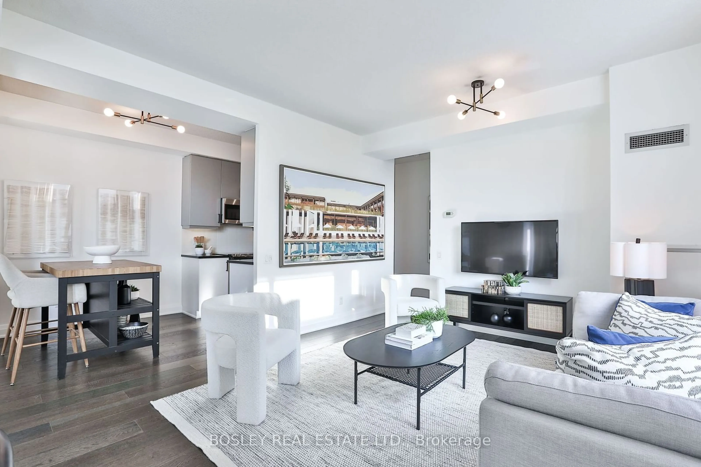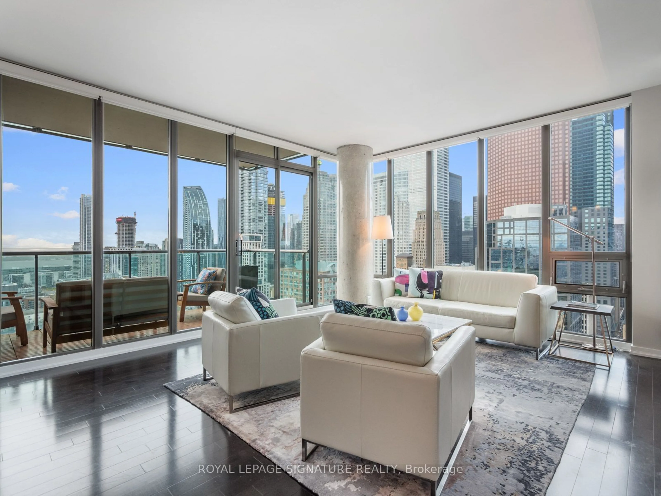130 Carlton St #1010, Toronto, Ontario M5A 4K3
Contact us about this property
Highlights
Estimated ValueThis is the price Wahi expects this property to sell for.
The calculation is powered by our Instant Home Value Estimate, which uses current market and property price trends to estimate your home’s value with a 90% accuracy rate.Not available
Price/Sqft$729/sqft
Est. Mortgage$5,302/mo
Maintenance fees$1976/mo
Tax Amount (2024)$4,850/yr
Days On Market9 days
Description
Welcome to 130 Carlton St #1010 in Toronto's sought-after Carlton On The Park. This expansive 2 Bed + Den, 2 Bath unit offers over 1,739 sq. ft. of comfortable, open-concept living. Enjoy oversized windows flooding the space with natural light, and an inviting sunken living room with a fireplace, perfect for entertaining. The bright kitchen features marble tile floors, ample counter space, a double sink, and a breakfast area. The spacious primary suite boasts a walk-in closet and a 3-piece ensuite with generous storage. The second bedroom includes a Murphy bed and custom cabinetry. An enclosed balcony/den offers a quiet office space with city views. Great amenities include 24/7 concierge, gym, squash court, party and meeting rooms, rooftop garden with BBQ area, bike storage, game room and visitor parking. Centrally located with TTC at your doorstep and walking distance to schools, Bay Street, Yorkville, major hospitals, Toronto Metropolitan University, U of T, Maple Leaf Gardens, Loblaws, coffee shops, dining, and Toronto's entertainment and financial district. ***EXTRAS*** Listing contains virtually staged photos. Internet is also included.
Property Details
Interior
Features
Flat Floor
Dining
6.07 x 3.78hardwood floor / Open Concept / Closet
Kitchen
4.95 x 2.67Marble Floor / Double Sink / Open Concept
Primary
5.89 x 4.05hardwood floor / 3 Pc Ensuite / W/I Closet
2nd Br
3.98 x 2.0hardwood floor / Murphy Bed / Sliding Doors
Exterior
Features
Parking
Garage spaces 2
Garage type Underground
Other parking spaces 0
Total parking spaces 2
Condo Details
Amenities
Gym, Indoor Pool, Party/Meeting Room, Rooftop Deck/Garden, Squash/Racquet Court, Sauna
Inclusions
Property History
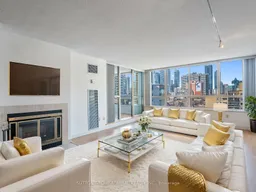
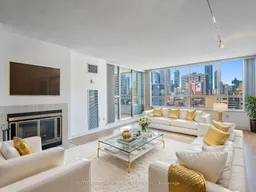 30
30Get up to 1% cashback when you buy your dream home with Wahi Cashback

A new way to buy a home that puts cash back in your pocket.
- Our in-house Realtors do more deals and bring that negotiating power into your corner
- We leverage technology to get you more insights, move faster and simplify the process
- Our digital business model means we pass the savings onto you, with up to 1% cashback on the purchase of your home
