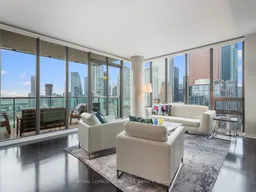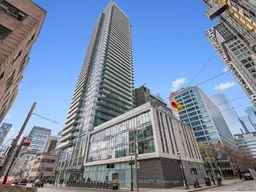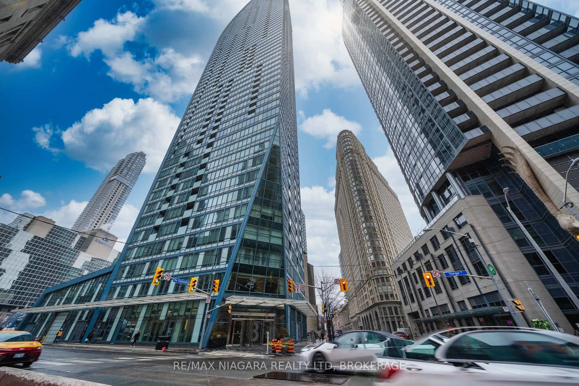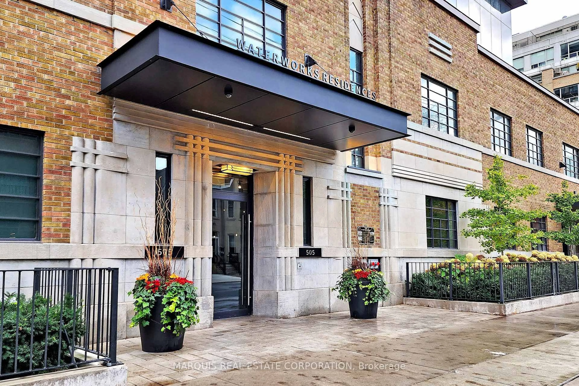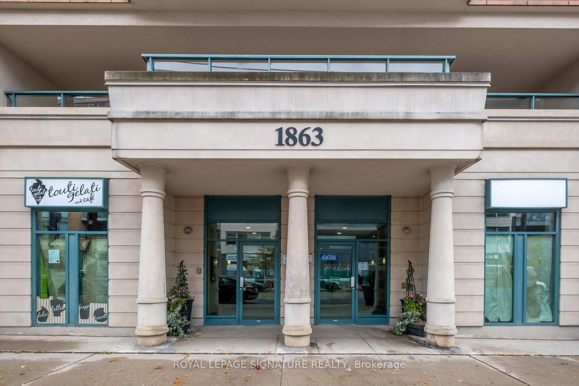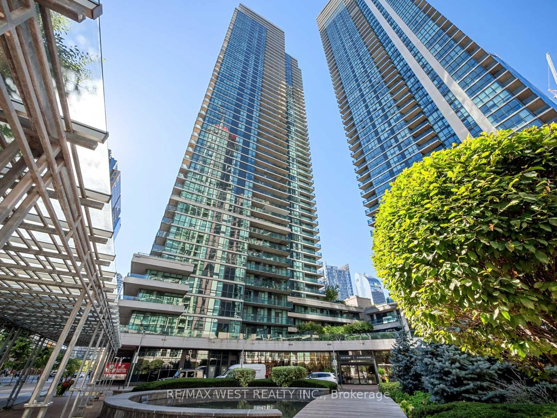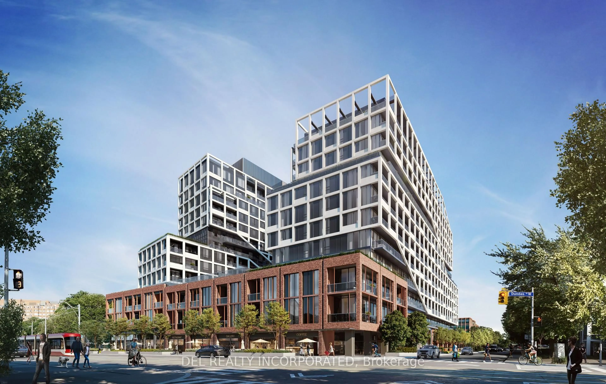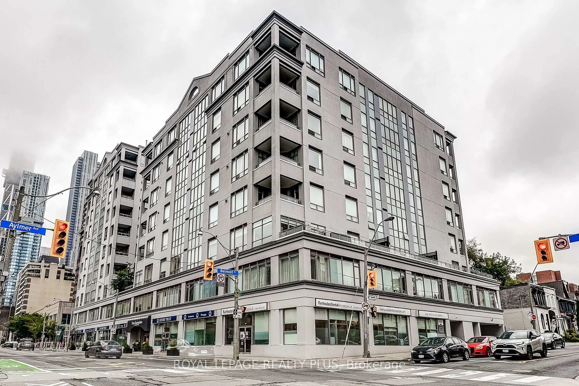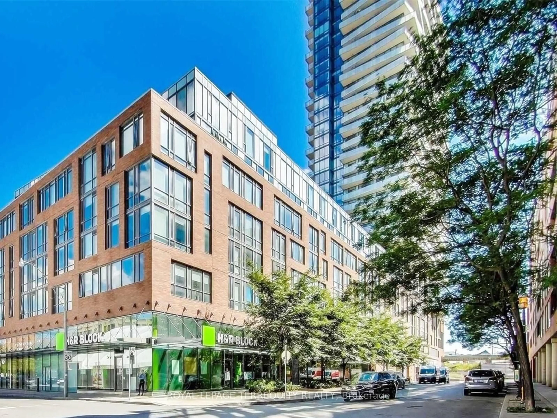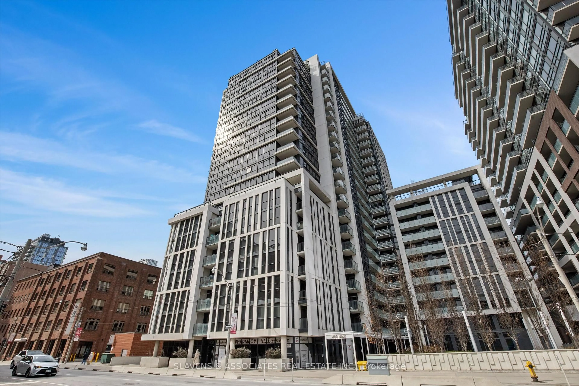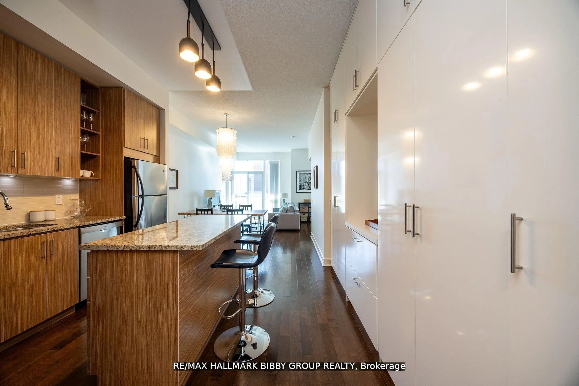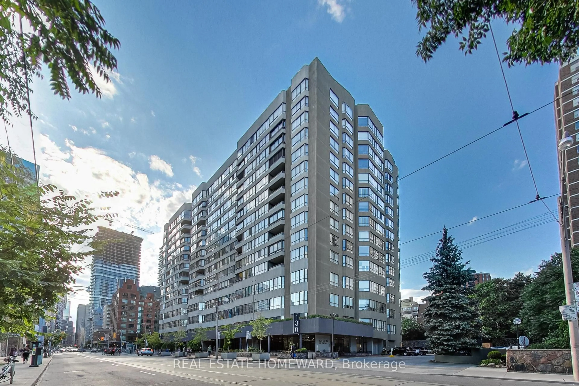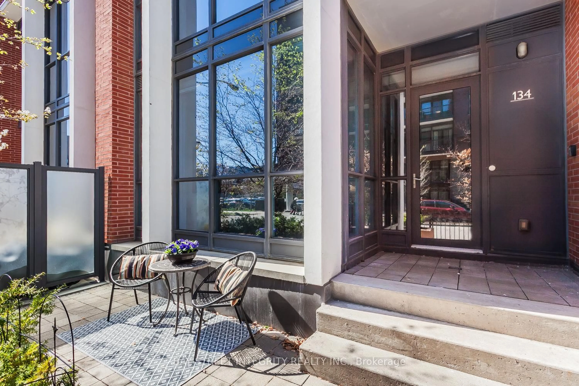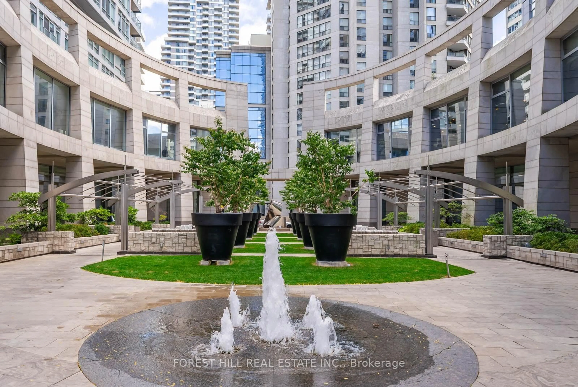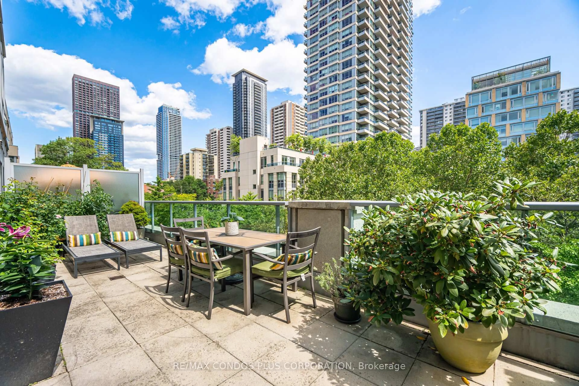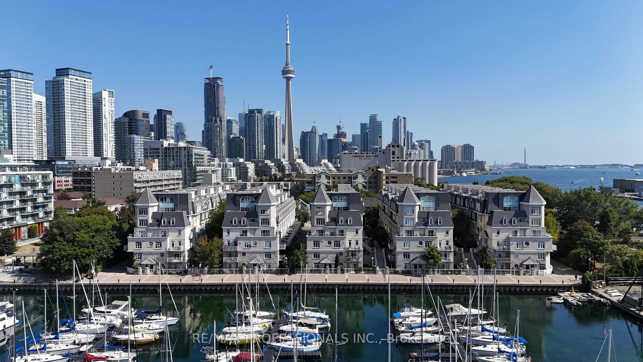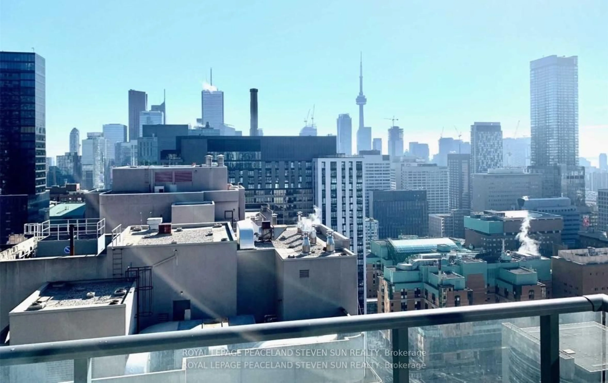Welcome to the desirable Spire at 33 Lombard, a stylish 2-bedroom, 2-bathroom suite in historic Old Town Toronto. This modern condo offers a sophisticated vibe and with its lake and skyline views, two balconies, open-concept layout, custom built-in bar, and wine fridge, you'll have everything you need for hosting guests or enjoying a quiet evening at home. The sleek, newly renovated kitchen features a waterfall countertop, new fridge, stove, and dishwasher. Bathrooms have been updated with modern finishes, including new toilets, vanities, and stylish fixtures. The bedrooms are thoughtfully placed on opposite sides of the condo for maximum privacy, each offering ample built-in storage, including California Closets. High-end finishes such as Farrow & Ball paint and wallpaper, custom blinds and drapes, and a marble-tiled entrance make this unit feel like a designer showcase. Additional features include a new front-load stacked washer/dryer, an EQ3 built-in wall unit, and a dual bike rack within your parking space. The parking spot includes a plug-in hybrid electrical outlet, ideal for eco-conscious living. Great walkability and transit options, minutes from the iconic St. Lawrence Market, Flatiron Building, and countless dining, shopping, and entertainment options. This condo offers the perfect blend of modern luxury and historic charm, and is ready for you to move in.
Inclusions: Fridge, Stove, Dishwasher, Washer/Dryer, All Elfs and window coverings.
