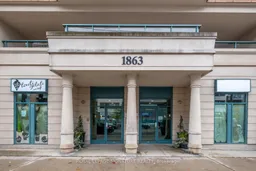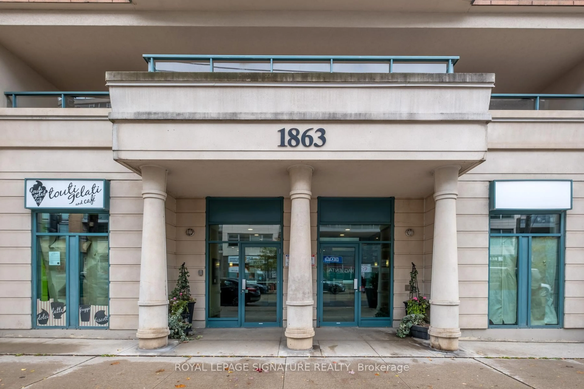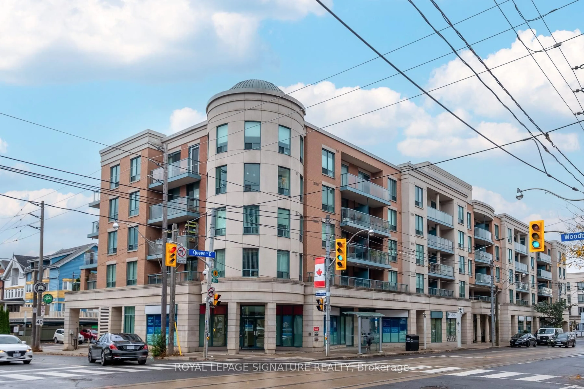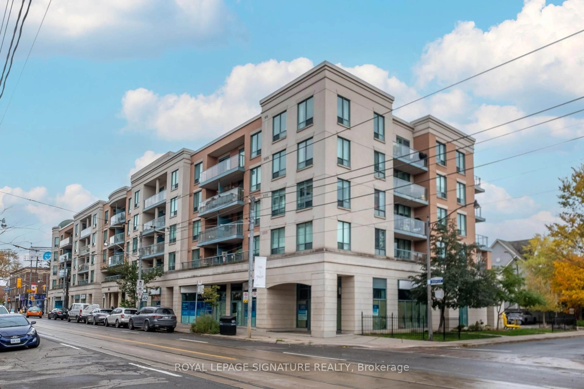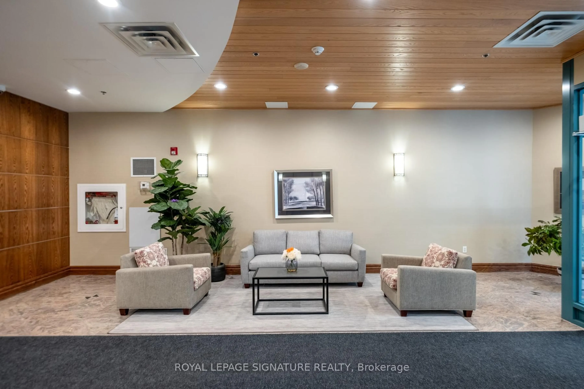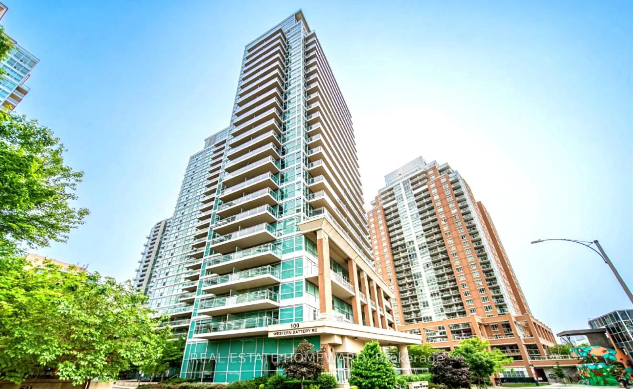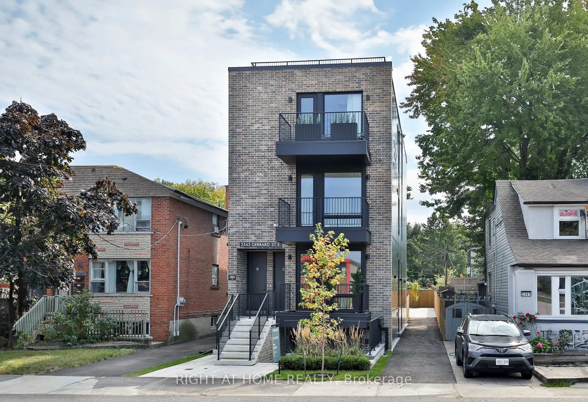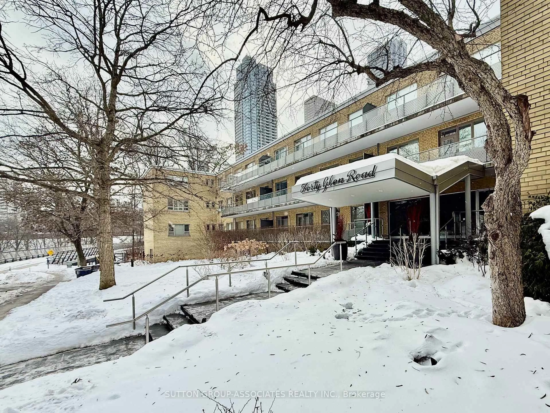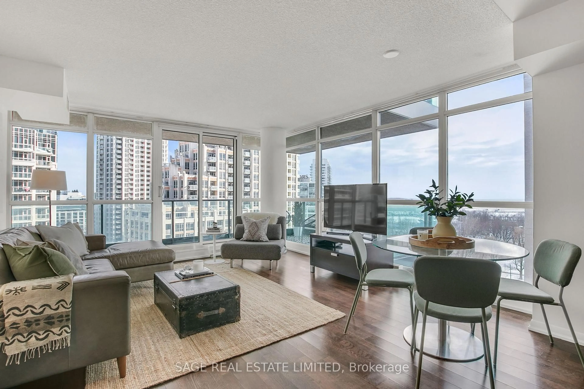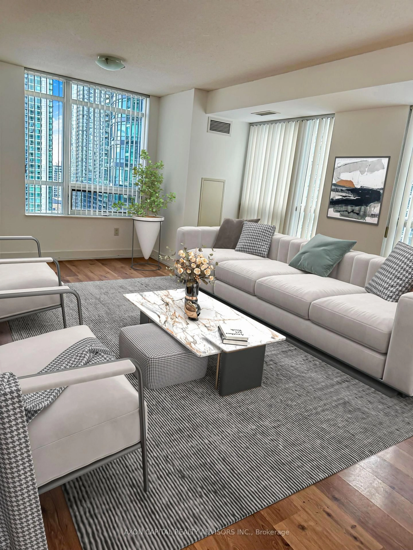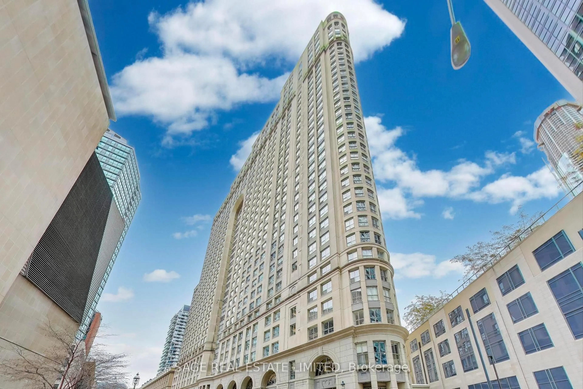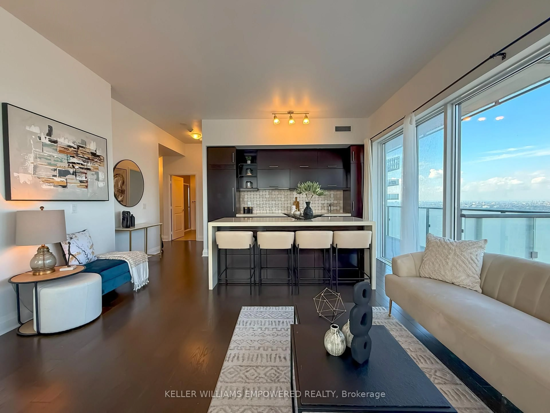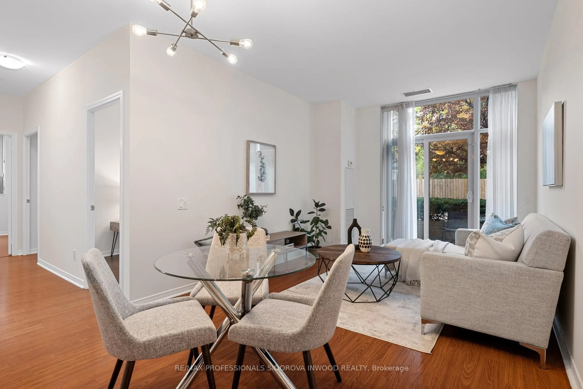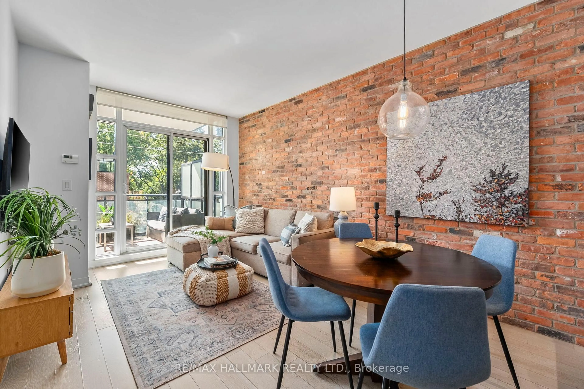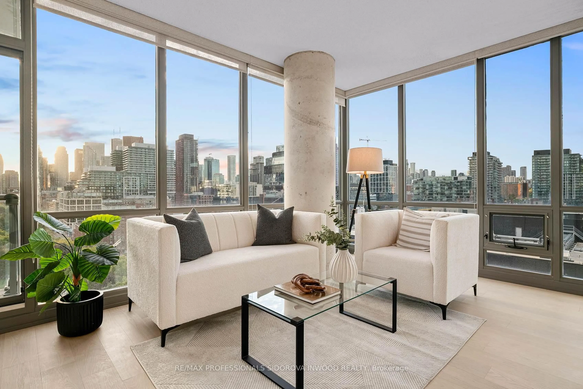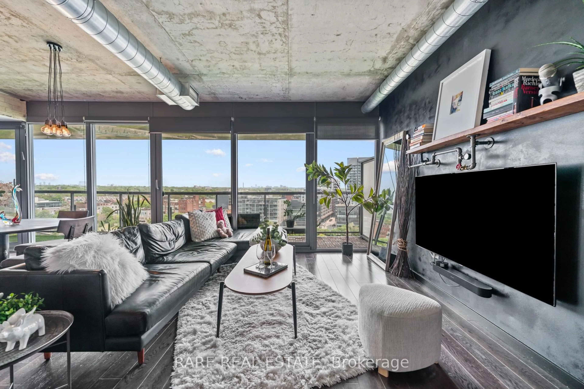1863 Queen St #402, Toronto, Ontario M4L 3Y6
Contact us about this property
Highlights
Estimated valueThis is the price Wahi expects this property to sell for.
The calculation is powered by our Instant Home Value Estimate, which uses current market and property price trends to estimate your home’s value with a 90% accuracy rate.Not available
Price/Sqft$916/sqft
Monthly cost
Open Calculator
Description
If you are looking for a boutique-style condo building set in the vibrant Beaches then this might be the address for you! With glorious south-facing views; this spacious split 2 bedroom floor plan is bright and inviting. Open-concept kitchen features granite countertops, breakfast bar and overlooks the dining room...perfect for entertaining your guests even when meal prepping or just order in from the many cool restaurants in the neighbourhood. Finish off your day with a comfy chair set on your over-sized balcony featuring 2 walk-outs! The Primary bedroom has a private 4pc ensuite along with a walk-out closet. No shortage of storage space with the additional owned locker. Underground parking means a warmer car and no snow removal...Win!Win! Come and check it out!!
Property Details
Interior
Features
Main Floor
Living
4.93 x 3.23Laminate / L-Shaped Room / W/O To Balcony
Dining
2.46 x 2.16Laminate / Open Concept
Kitchen
2.16 x 2.16Ceramic Floor / Granite Counter / Breakfast Bar
Primary
3.99 x 2.77Laminate / W/O To Balcony / W/I Closet
Exterior
Features
Parking
Garage spaces 1
Garage type Underground
Other parking spaces 0
Total parking spaces 1
Condo Details
Amenities
Bbqs Allowed, Exercise Room, Party/Meeting Room, Visitor Parking
Inclusions
Property History
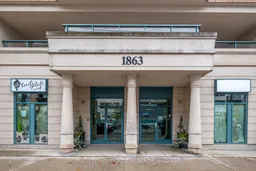 26
26