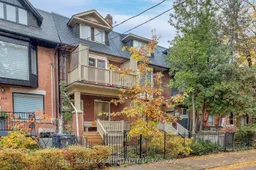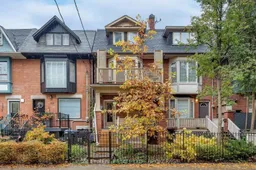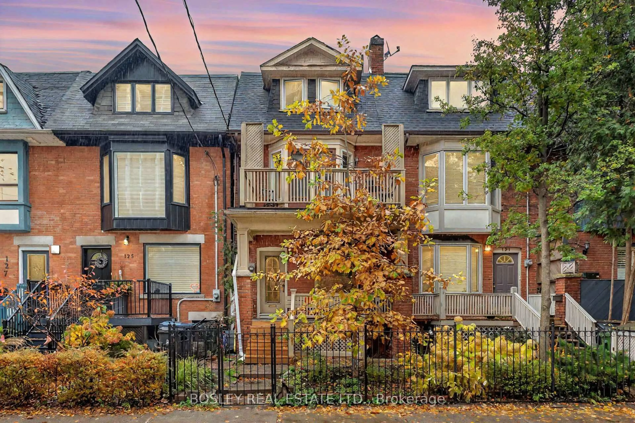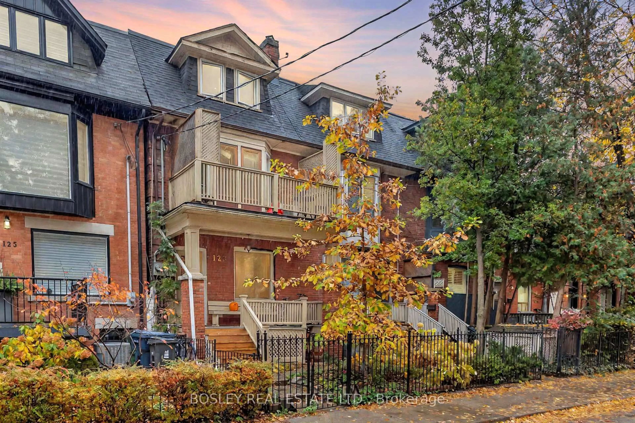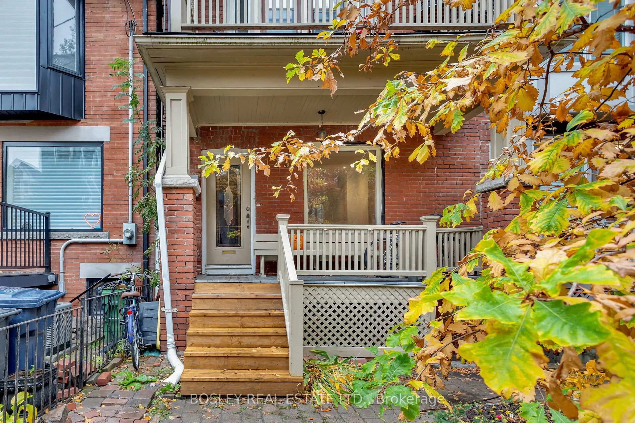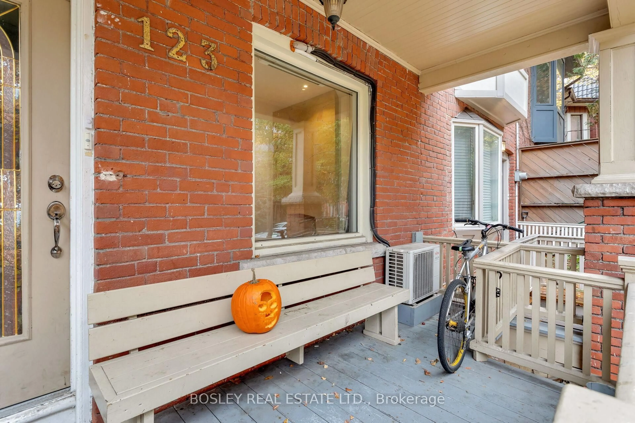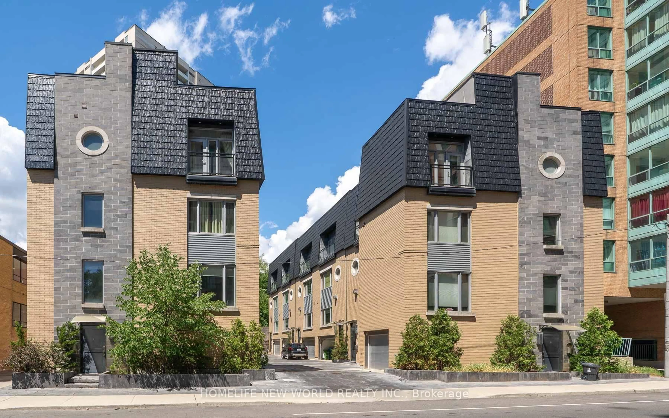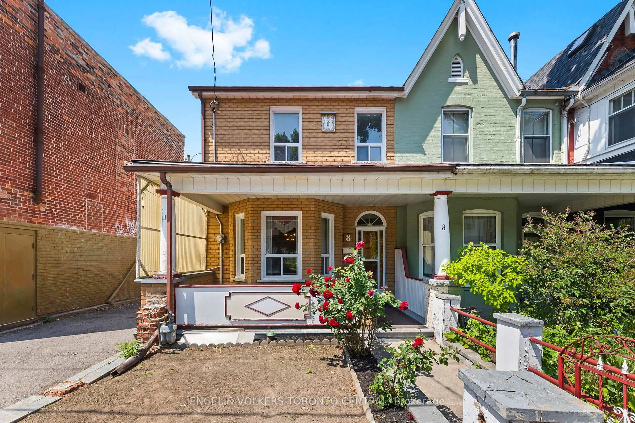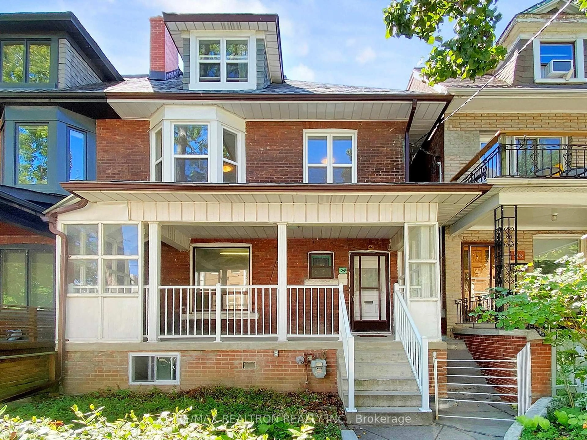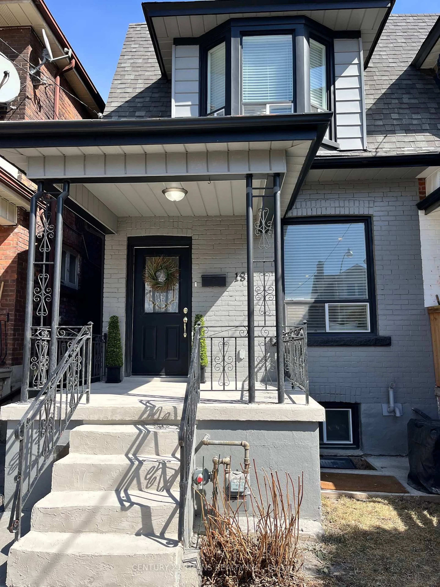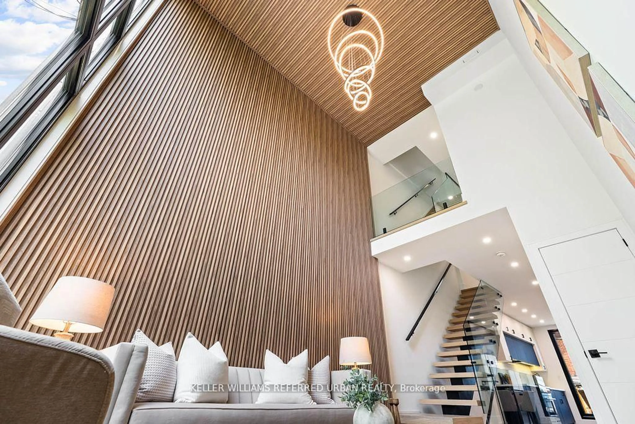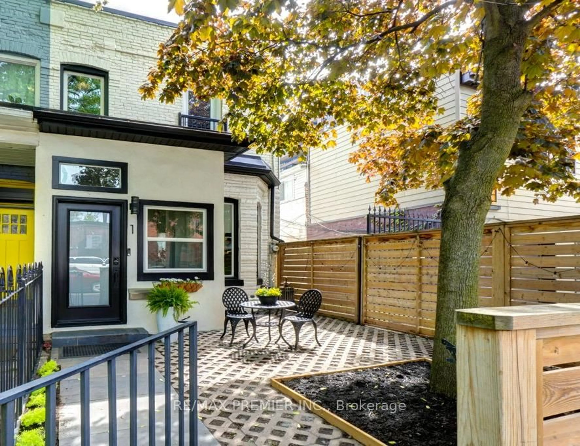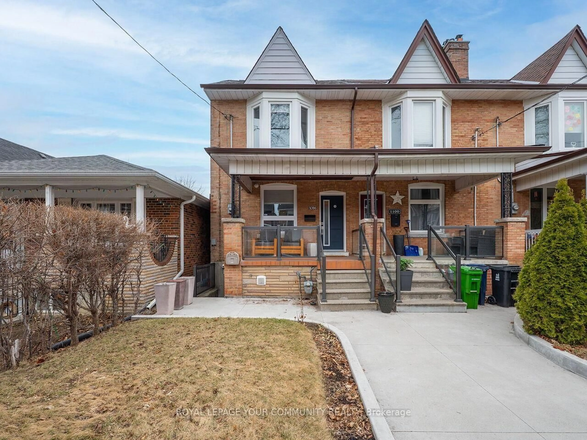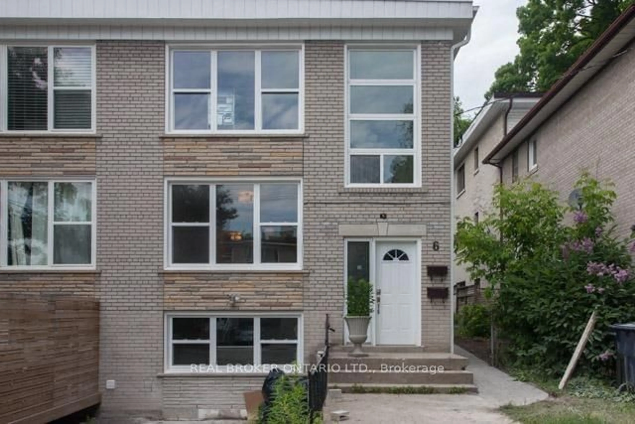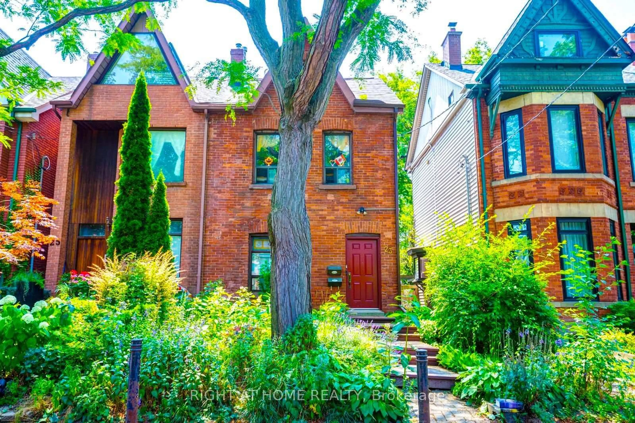123 Seaton St, Toronto, Ontario M5A 2T2
Contact us about this property
Highlights
Estimated valueThis is the price Wahi expects this property to sell for.
The calculation is powered by our Instant Home Value Estimate, which uses current market and property price trends to estimate your home’s value with a 90% accuracy rate.Not available
Price/Sqft$763/sqft
Monthly cost
Open Calculator

Curious about what homes are selling for in this area?
Get a report on comparable homes with helpful insights and trends.
+2
Properties sold*
$1.3M
Median sold price*
*Based on last 30 days
Description
Attention Investors! This Fully Tenanted, Turn-Key Legal Duplex With Three Self-Contained Units Generating $83,270 In Net Income. Situated On A Charming, Tree-Lined, One-Way Street In Cabbagetown South, This Extensively Renovated Property Blends Character With Modern Finishes Throughout, Including Exposed Brick Accents, Rich Hardwood Floors, Quartz Countertops, Stainless Steel Appliances, Ensuite Laundry In Every Unit, And Updated Kitchens And Baths. The Upper 3-Bedroom, 2-Bath Unit Boasts Two Private Outdoor Decks, Multiple Skylights, And A Bright Open-Concept Layout With A Striking Feature Fireplace. The Main Floor 1-Bedroom Unit Includes A Spacious Living Area With Direct Access To A Private Backyard Deck, While The Basement 1-Bedroom Unit Features Two Separate Entrances And A Functional Layout Ideal For Long-Term Tenants, And Private Outdoor Space. Curb Appeal Is Enhanced By The Classic Brick Facade, Front Garden, And Covered Porch, While Rear Laneway Access Provides Parking For Up To Two Vehicles. This Is A Rare, Low-Maintenance Investment Opportunity In A High Demand Downtown Location.
Property Details
Interior
Features
Main Floor
Living
3.31 x 4.29hardwood floor / Fireplace / Combined W/Dining
Dining
3.31 x 3.33hardwood floor / Combined W/Living
Kitchen
2.54 x 3.1hardwood floor / Quartz Counter / Stainless Steel Appl
Br
3.58 x 3.99hardwood floor / W/O To Deck
Exterior
Features
Parking
Garage spaces -
Garage type -
Total parking spaces 2
Property History
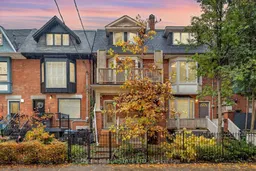 39
39