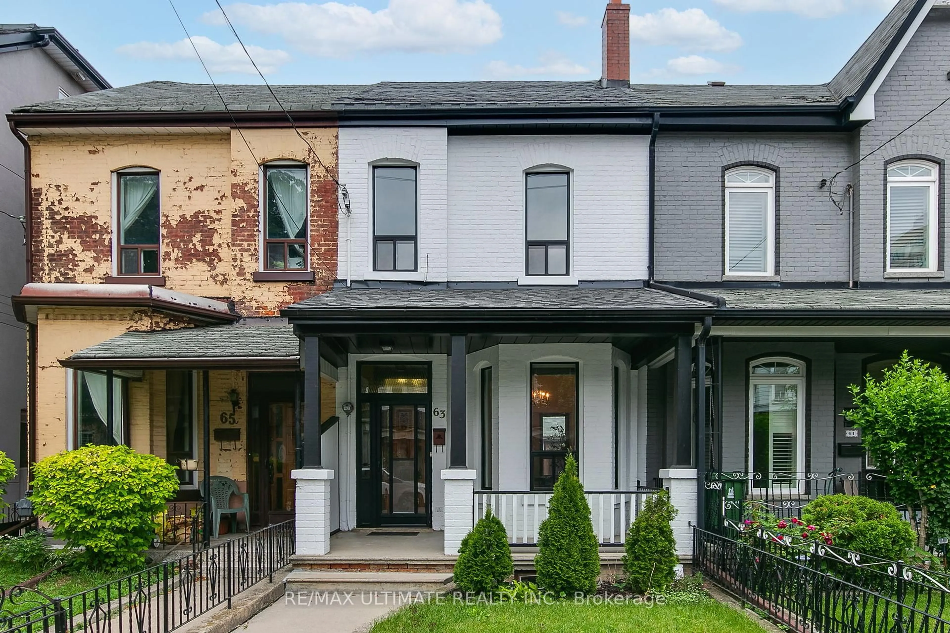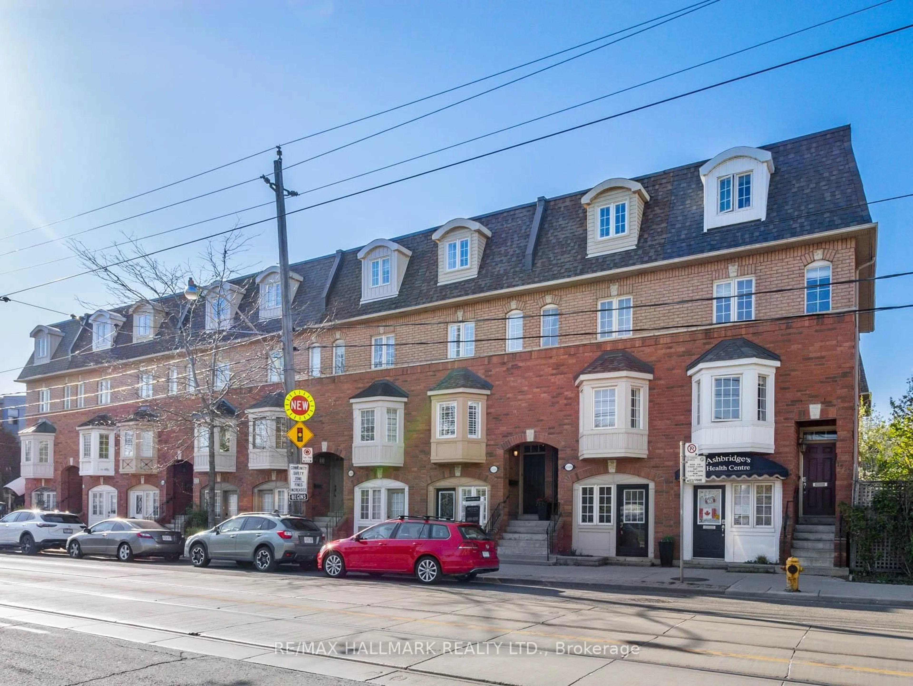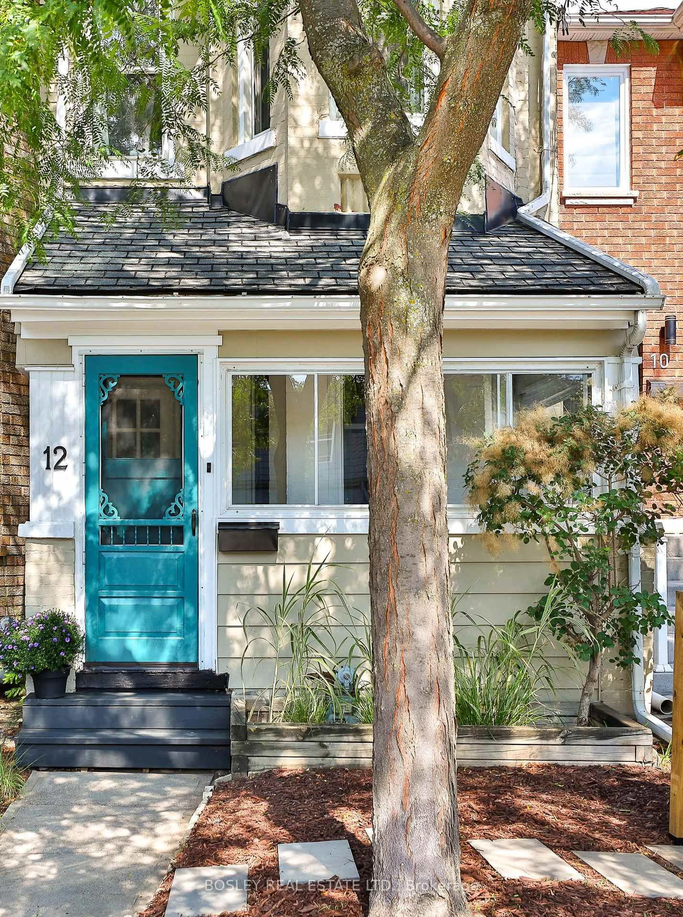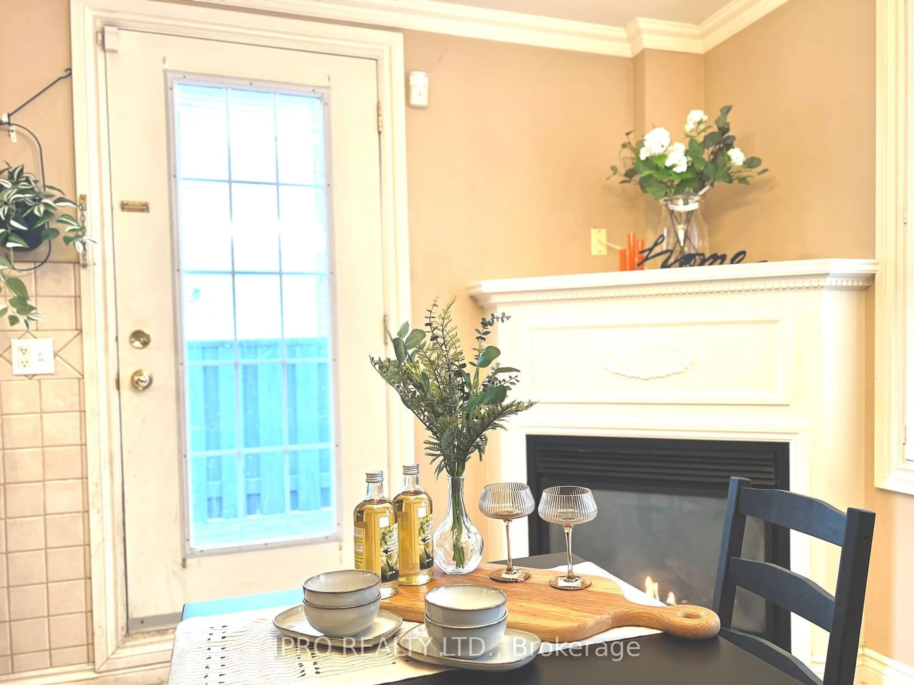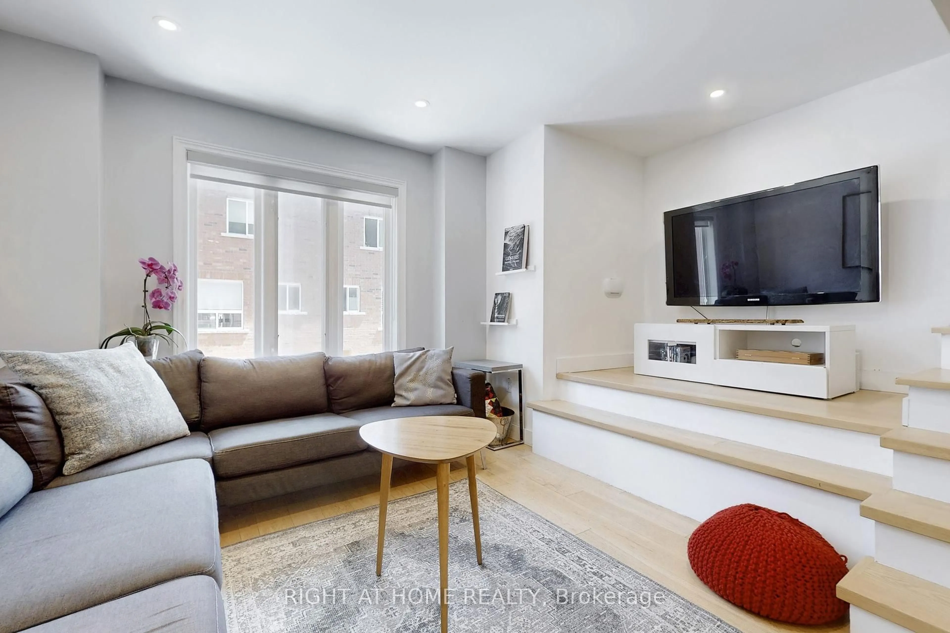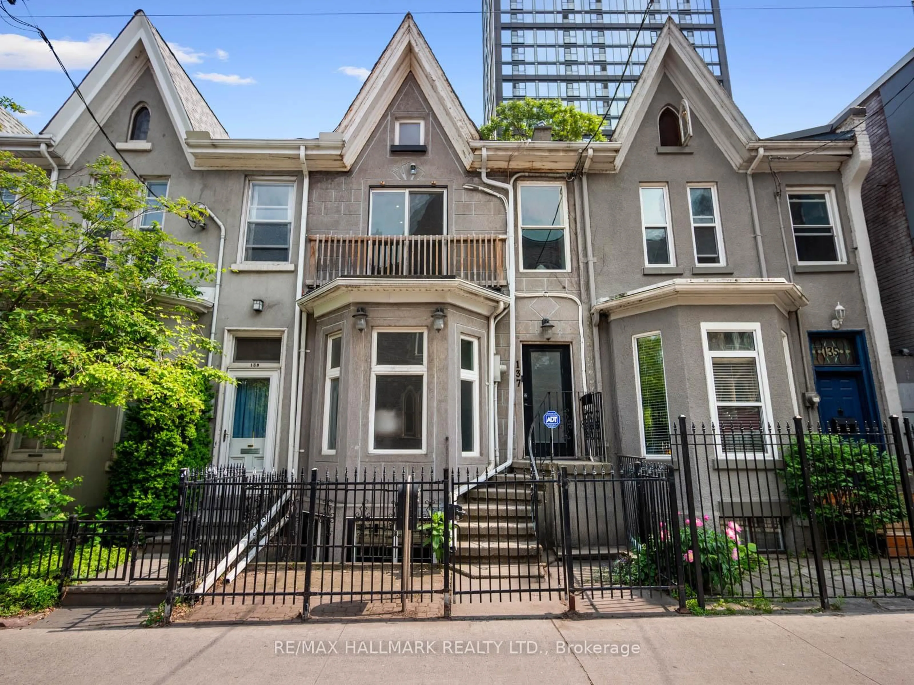Welcome to 1098 Saint Clarens Ave. While retaining its beloved exterior charm and neighbourhood connection, the interior of this beautiful home has been completely renovated and reimagined for today's discerning buyer. Prepare to be wowed by the sleek, modern style that awaits within. From the moment you step through the door, you'll appreciate the high ceilings, modern feel, open concept design, gourmet kitchen with quartz countertops, backsplash and stainless-steel appliances, sleek powder room, main floor laundry and walkout to a beautiful backyard with access to a newly built 1.5 garage. Stunning glass and wood staircases lead you to the second floor and basement. The second floor features a stunning bathroom with double sink and ample space, a master bedroom with custom closets and mirror, and a finished attic space perfect for extra storage. The basement has a ceiling height just shy of 8 feet for more height and features heated floors, smooth ceilings, pot lights, separate laundry, a separate entrance, a large kitchen with quartz countertops with ample prep space, an updated 3-piece bathroom and large bedroom perfect for multigenerational families or those looking for potential rental income. This isn't just a renovation; it's a rebirth. Enjoy the character of an established neighbourhood without compromising on modern amenities and worry-free living. This meticulously redone home is a must-see! End unit for lots of extra added light. Steps to St. Clair, shops, restaurants, TTC and more.
Inclusions: 2 Stainless Steel Fridges, 2 Stainless Steel Stoves, 2 Stainless Steel Range hoods, 1 Stainless Steel Dishwasher, 1 Stainless-Steel Built-in Microwave, 2 Stainless Steel Washers, 2 Stainless Steel Dryers, all Electrical Light Fixtures and all Window Coverings. Spray foam insulation on all external walls. Updated Plumbing, Electrical, HVAC & Ducts, owned water tank, all windows & exterior doors replaced, Heated floors in basement, main kitchen, laundry room, powder room & upstairs bathroom. Ask for list of updates
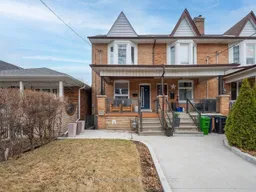 38
38

