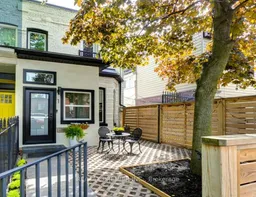Discover the gorgeous 1 Gwynne - a beautifully renovated end-unit townhouse (like a semi) on a tree-lined street that effortlessly blends historic character with modern luxury. It's not like anything you've seen before! With 2-car parking (and a new, large carport), and a renovated income-generating basement apartment with a private entrance, this home is perfect for homeowners or savvy investors seeking flexible living or long-term Airbnb/rental potential. Situated on a unique L-shaped lot, widening from 16.5 ft at front to 33.1 ft at rear. Enter into the foyer to be charmed by soaring ceilings, crown moulding and original period details, paired with contemporary upgrades throughout. The modern kitchen includes stunning GE Café appliances and a discreet coffee station, while the main flr powder room adds everyday convenience. Upstairs, unwind in the huge spa-inspired bathroom featuring heated floors, heated towel rack & custom cabinetry plus the convenience of 2nd flr laundry. Over $250K in upgrades include updated electrical, reinforced floor joists, high quality exterior doors, eavestroughs, poured concrete patio and more - plus a rare gated lane offers privacy & security. Room to grow: envision your future with a potential 3rd-flr expansion offering stunning CN Tower views - architectural drawings available to inspire your dream addition. Live steps from streetcars, cafes, shops and the buzz of Queen West & Liberty Village, with XO Condos nearby adding long-term value to this vibrant community. Walk to Trinity Bellwoods Park; close to the lake. Quick 3-min drive to the Gardiner; 20-min to Pearson Airport. This is urban living at its best: move-in ready, income-smart and full of character. Don't miss this impressive home!
Inclusions: Appliances: GE Café Induction Range with double oven, GE Café Refrigerator, GE Café Dishwasher. Hood fan. 1 microwave. Basement kitchen: 1 SS range; 1 SS OTR microwave/hood fan; 1 SS refrigerator; 1 SS dishwasher. 2 stacked washing machine/dryer units. All Electrical Light Fixtures (excluding Gold Chandelier). All Window Coverings. Toto Washlet bidet toilet seat.
 50
50


