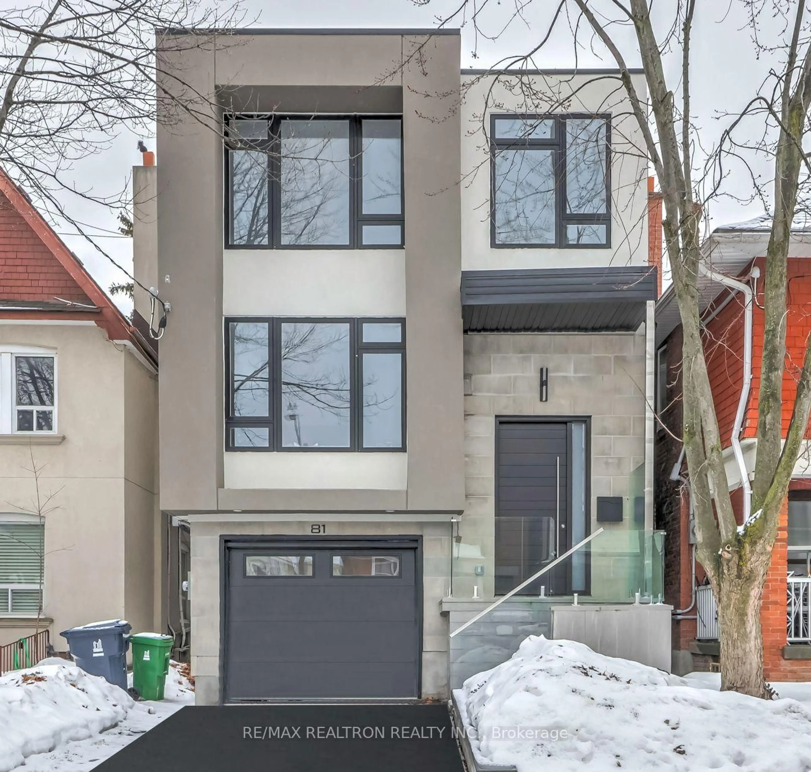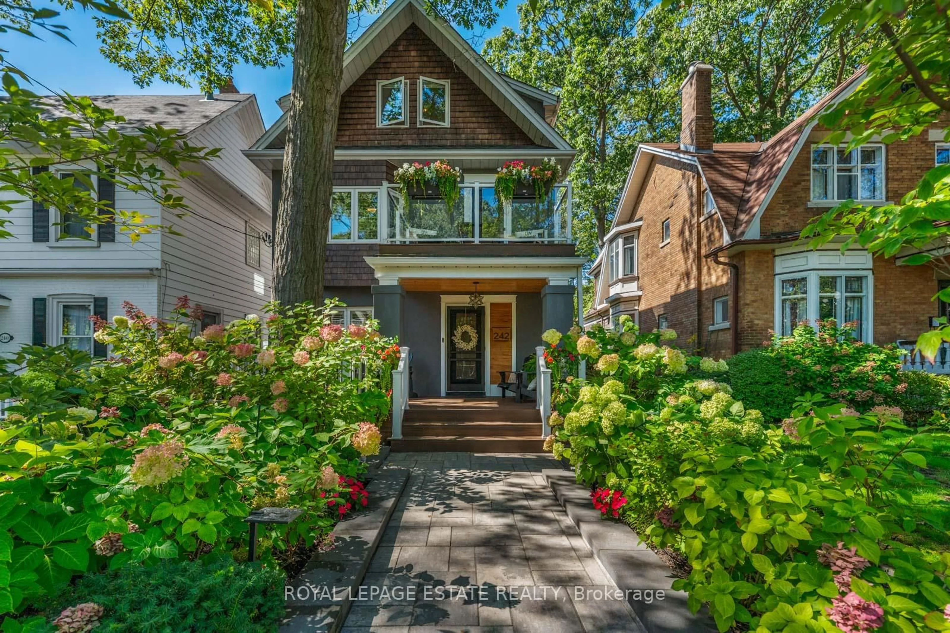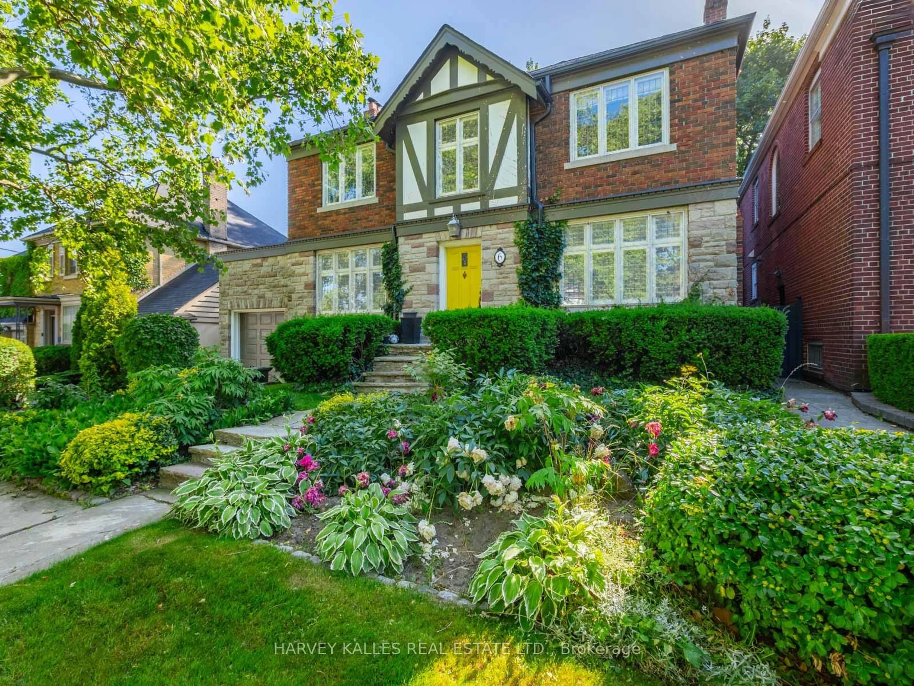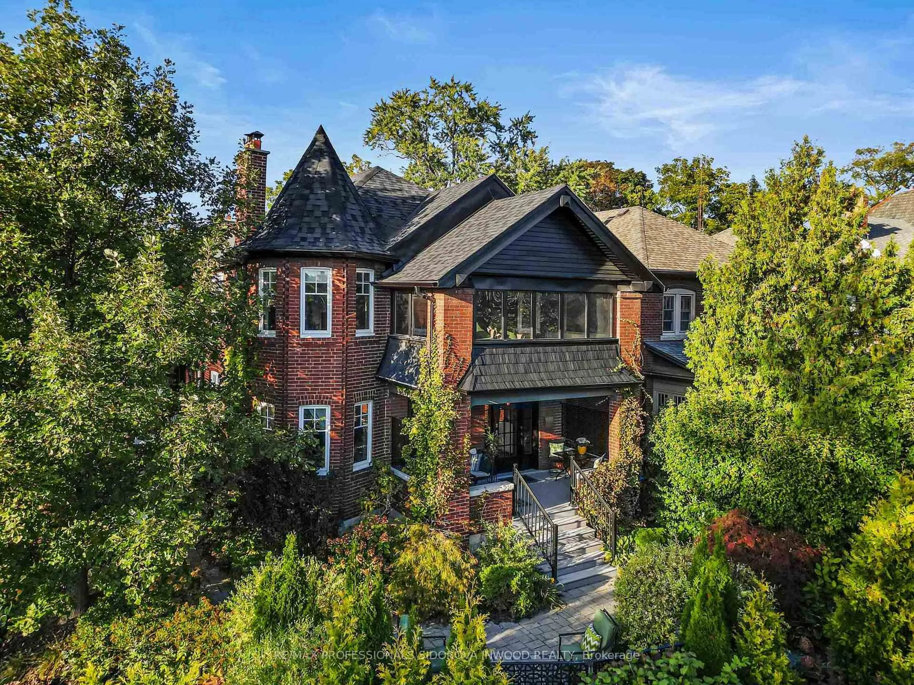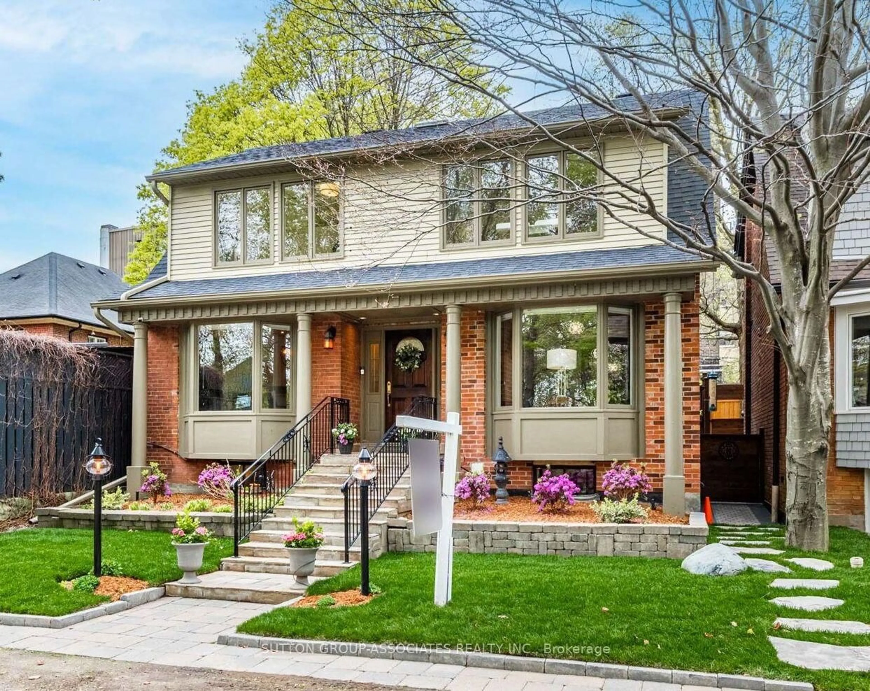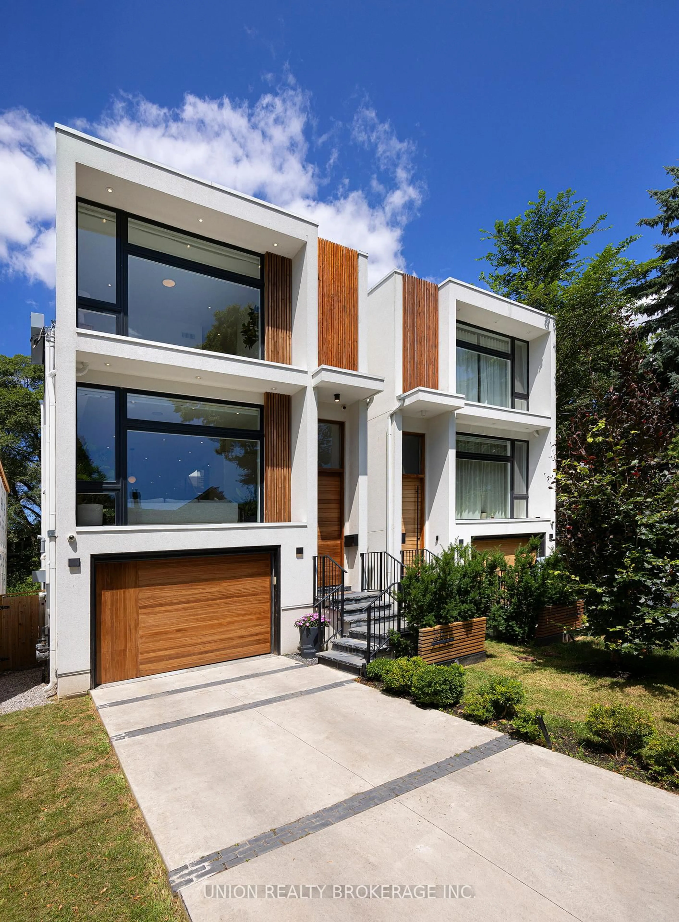A rare find in Bloor West Village, this beautifully landscaped 34' x 178' reverse-ravine lot offers exceptional privacy and a backyard built for family fun and entertaining. Surrounded by trees and green space, enjoy two patio areas and a back deck with gas BBQ hookup, perfect for hosting friends or relaxing in your own private outdoor retreat. Inside, this warm and inviting home boasts a three-story addition and a major renovation completed in 2012,blending timeless charm with modern function. The formal dining room with cozy fireplace flows into an open concept kitchen and sun-filled family room both featuring in-floor radiant heating for year-round comfort. The kitchen is anchored by a massive center island with seating for four, granite countertops, and all stainless steel appliances, perfect for everyday living or entertaining. Work from home? There's a custom-designed workspace with built-in storage and shelving, ideal for remote work or a kids homework zone. The family room overlooks the stunning backyard with a walkout to the back deck creating a seamless connection between indoor comfort and outdoor living. Upstairs offers four generously sized bedrooms, including a bright and sunny primary retreat with a spa-like 3-piece ensuite featuring slate finishes, and an oversized walk-in closet that feels like its own room. All three additional bedrooms feature high-end ceiling fans and large windows; two include deep double closets offering excellent storage space. Fighting for bathroom space? Enjoy the additional renovated(2023)4-piece bathroom with marble counters. The spacious, professionally underpinned basement offers a rec room and 3-piece bath with cozy in-floor heating, a dedicated home gym with pocket doors, and a versatile 5th bedroom or office featuring a queen-size Murphy bed ideal for guests or your kids sleepovers. Just a short stroll to top-rated schools, shops and cafes of vibrant Bloor West Village, TTC, and quick access to downtown.
Inclusions: 3 Mitsubishi Heating/Cooling Systems, Samsung Fridge, KitchenAid Double Oven, Ken more Dishwasher, Microwave, Washer and Dryer, All Electric Light Fixtures, All Window Coverings, All Bathroom Mirrors, In-Ceiling Basement Speakers and Outdoor Speakers, All Ceiling Fans in 3 Bedrooms, 1 remote for Electric Garage Door3 Mitsubishi Heating/Cooling Systems, Samsung Fridge, KitchenAid Double Oven, Ken more Dishwasher, Microwave, Washer and Dryer, All Electric Light Fixtures, All Window Coverings, All Bathroom Mirrors, In-Ceiling Basement Speakers and Outdoor Speakers, All Ceiling Fans in 3 Bedrooms, 1 remote for Electric Garage Door
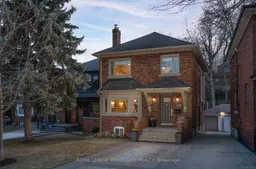 46
46

