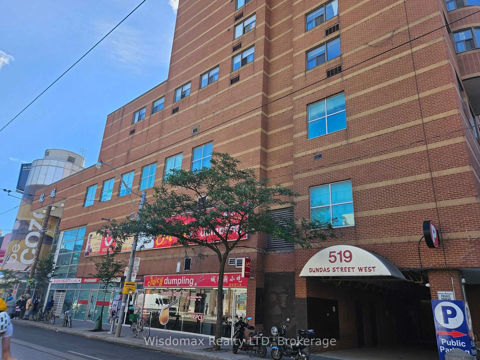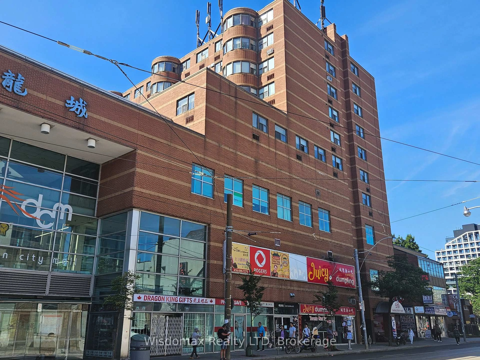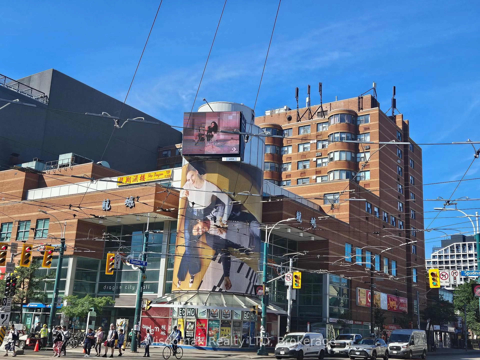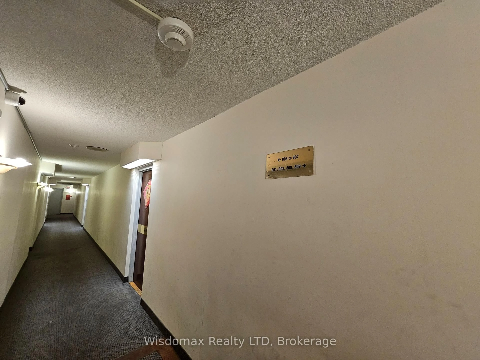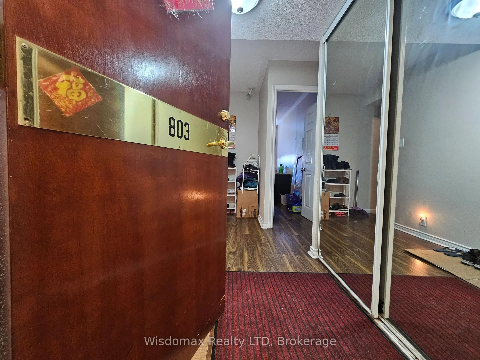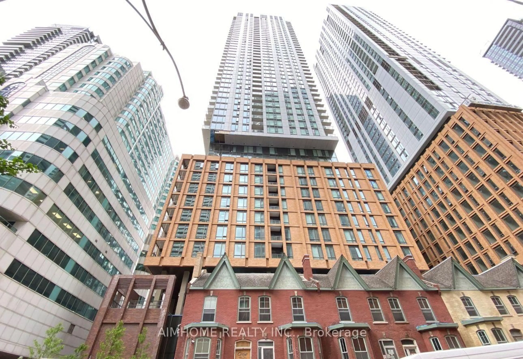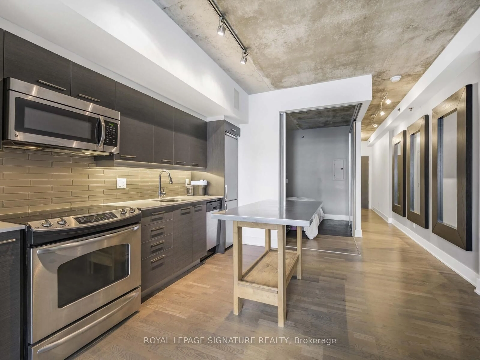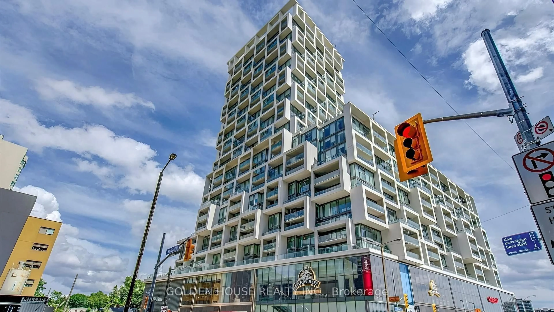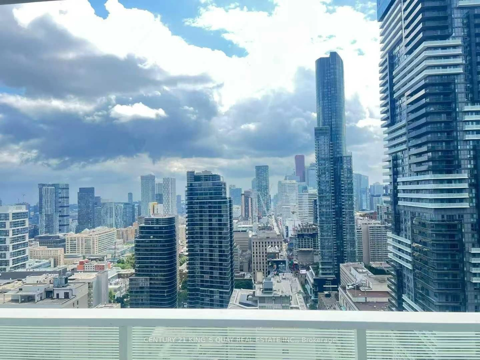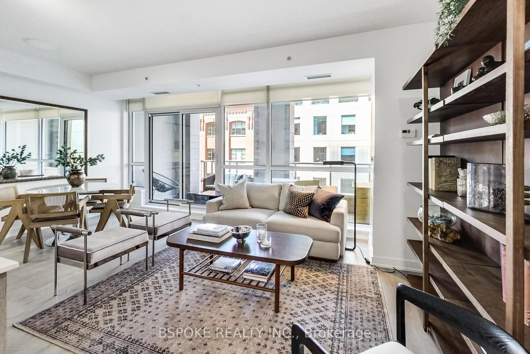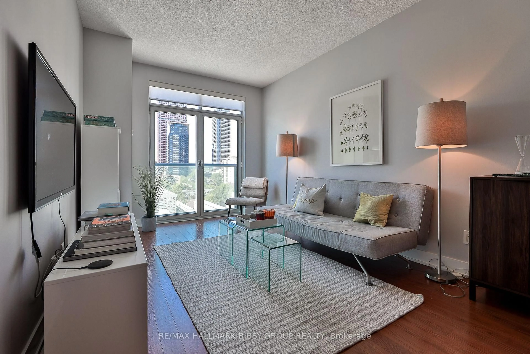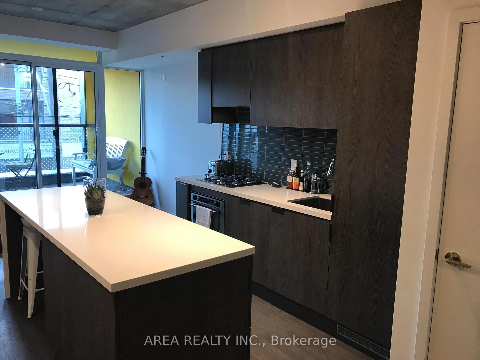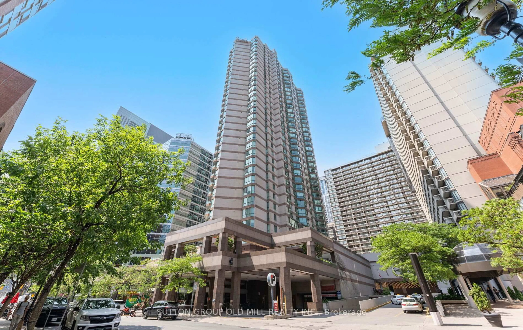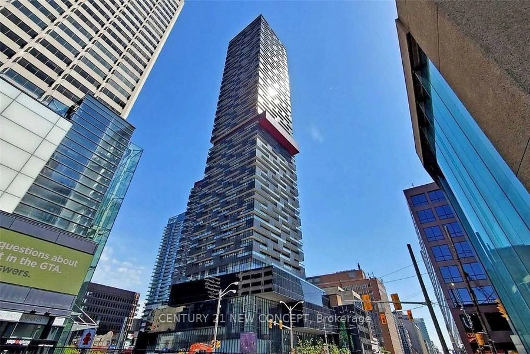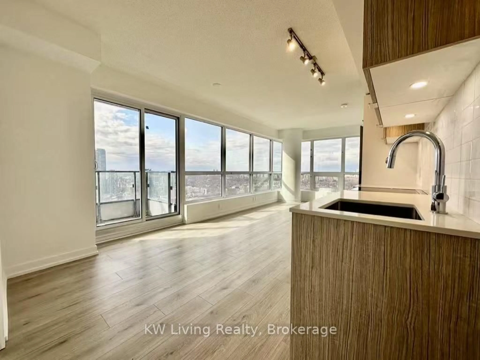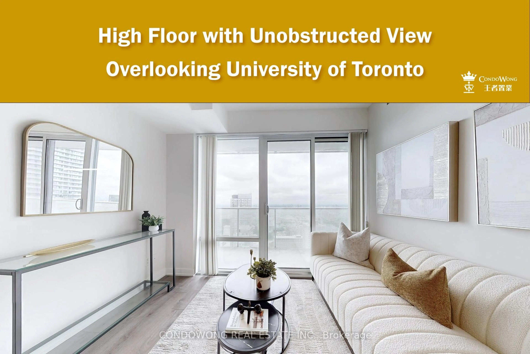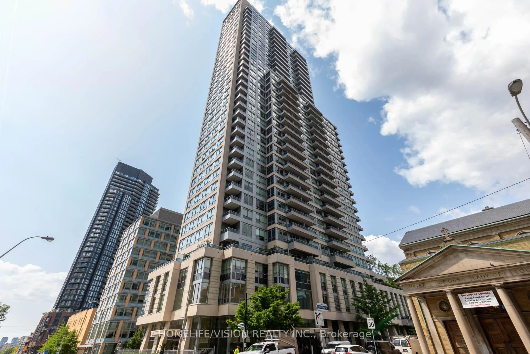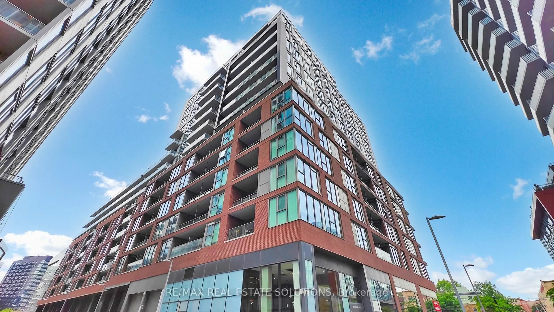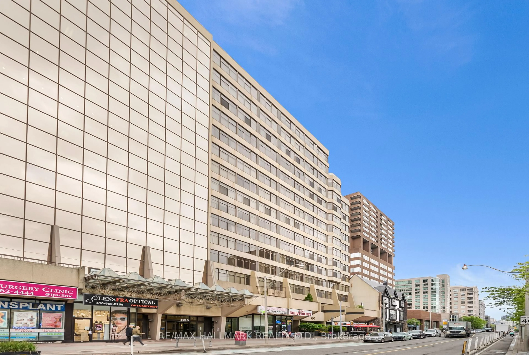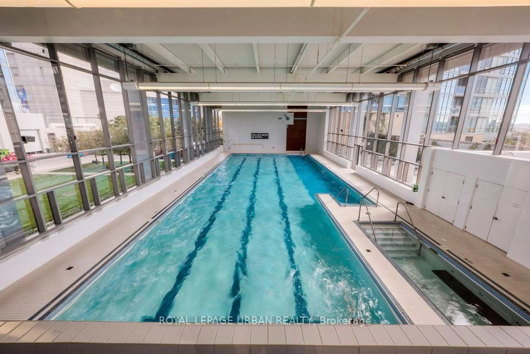519 Dundas St #803, Toronto, Ontario M5T 1H2
Contact us about this property
Highlights
Estimated valueThis is the price Wahi expects this property to sell for.
The calculation is powered by our Instant Home Value Estimate, which uses current market and property price trends to estimate your home’s value with a 90% accuracy rate.Not available
Price/Sqft$668/sqft
Monthly cost
Open Calculator

Curious about what homes are selling for in this area?
Get a report on comparable homes with helpful insights and trends.
+1
Properties sold*
$818K
Median sold price*
*Based on last 30 days
Description
Location, Location, Location! Welcome to the heart of Downtown Toronto, right in the vibrant and historic Chinatown! This spacious condo offers an unobstructed west-facing view from both the living room and bedroom. Enjoy a functional layout with a sun-filled solarium, the previous owner separated the unit to three bedrooms, which can give the exiting owner a good rental income. It is also with perfect for a home office or cozy reading nook. This unit comes complete with one private underground parking space a rare find in the city. You'll love the unbeatable convenience: Steps to TTC streetcars on Dundas and Spadina. Walking distance to Kensington Market, University of Toronto, Toronto Metropolitan University (Ryerson), shops, restaurants, banks, and supermarkets. Easy access to the Gardiner Expressway/QEW and all downtown amenities. Just steps from the city's most exciting neighborhoods. Perfect for students, professionals, or anyone looking to enjoy all that downtown Toronto has to offer.
Property Details
Interior
Features
Ground Floor
2nd Br
2.49 x 2.49Laminate / Closet
Dining
4.34 x 3.0Combined W/Living / Laminate
Kitchen
3.0 x 3.81Granite Counter / Open Concept
Primary
5.1 x 3.05Laminate / Closet
Exterior
Parking
Garage spaces 1
Garage type Underground
Other parking spaces 0
Total parking spaces 1
Condo Details
Inclusions
Property History
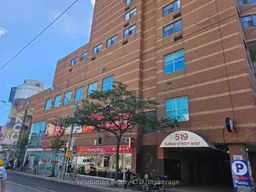 12
12