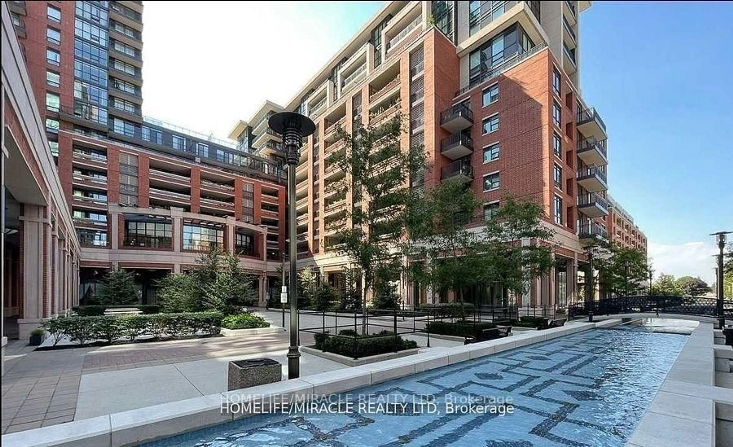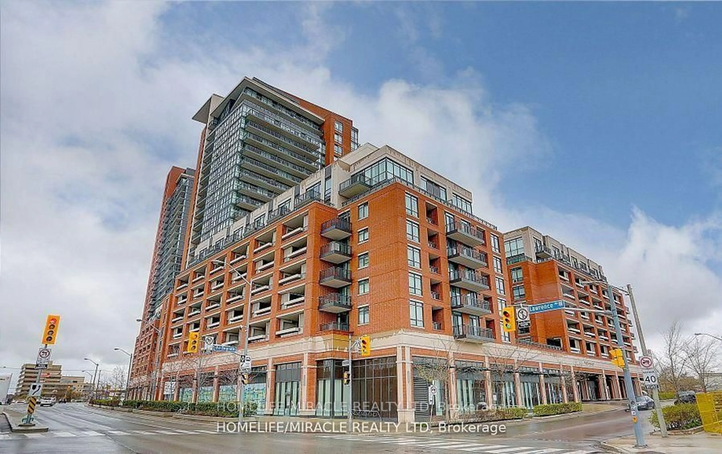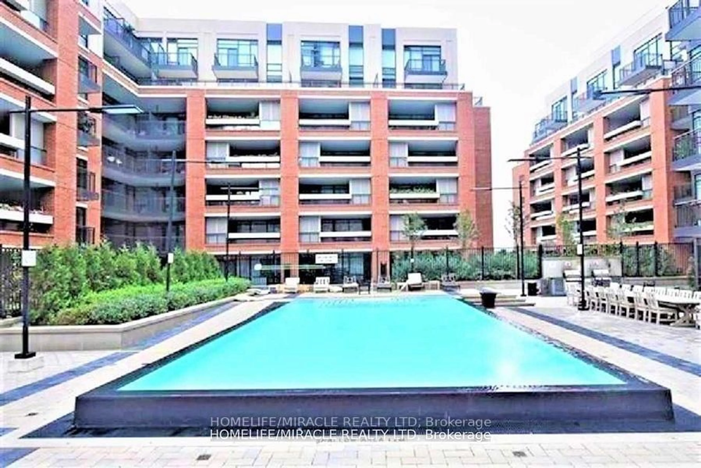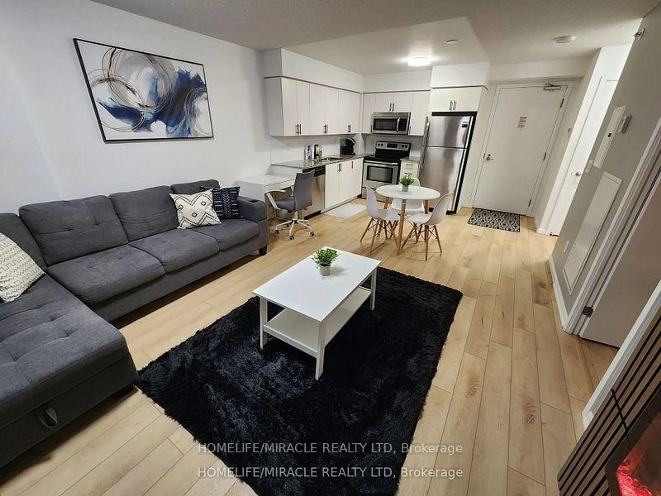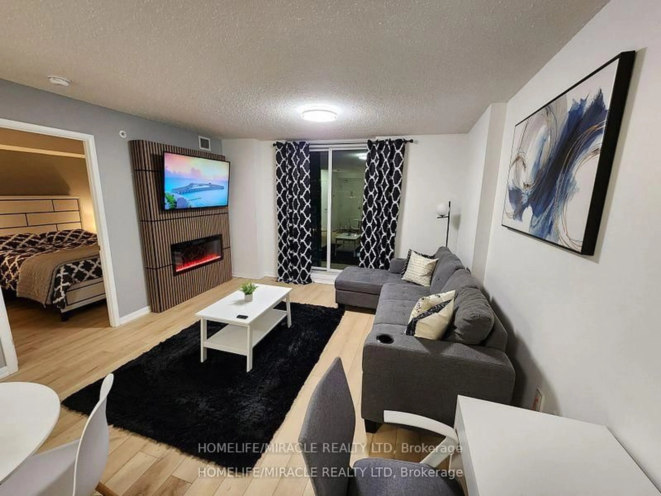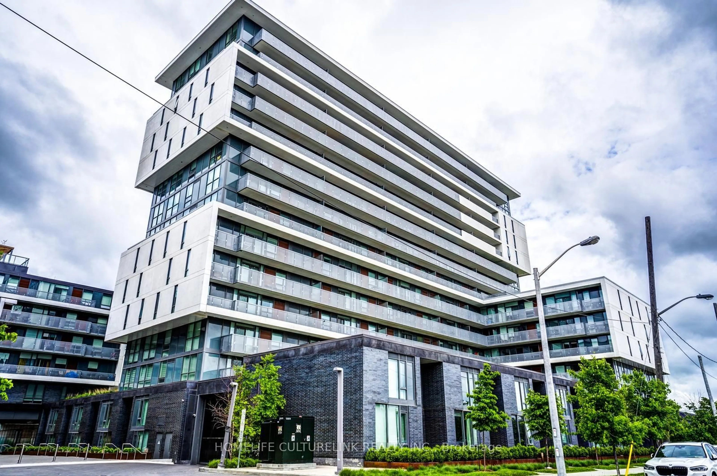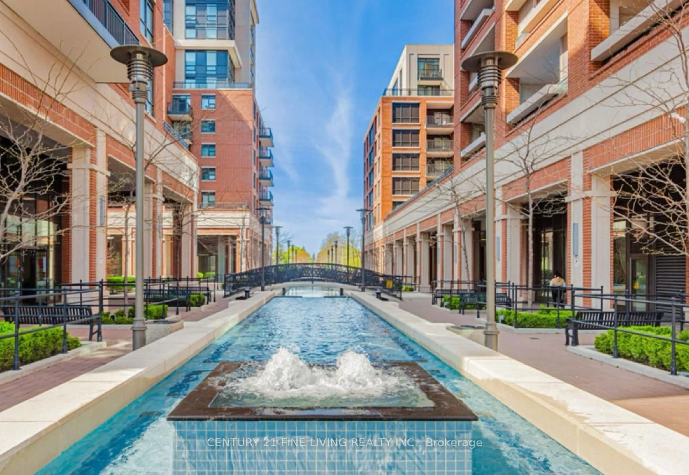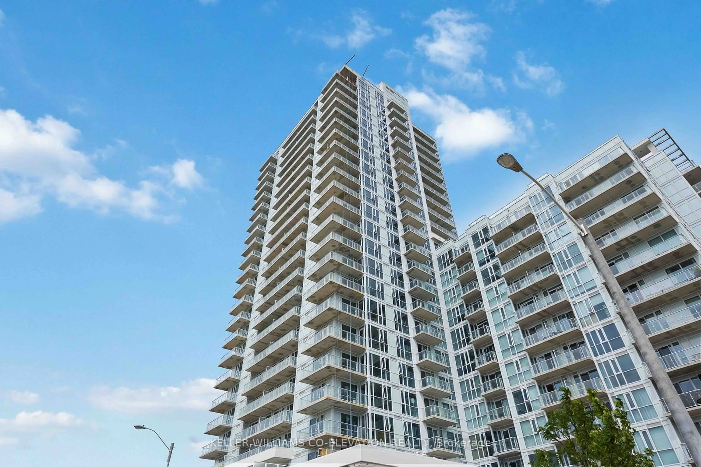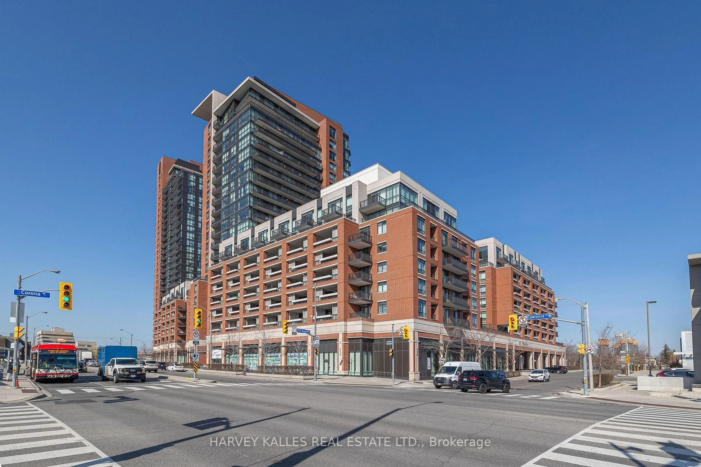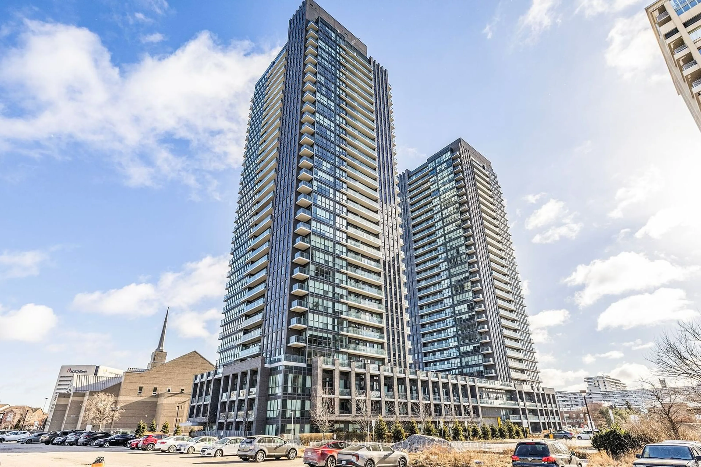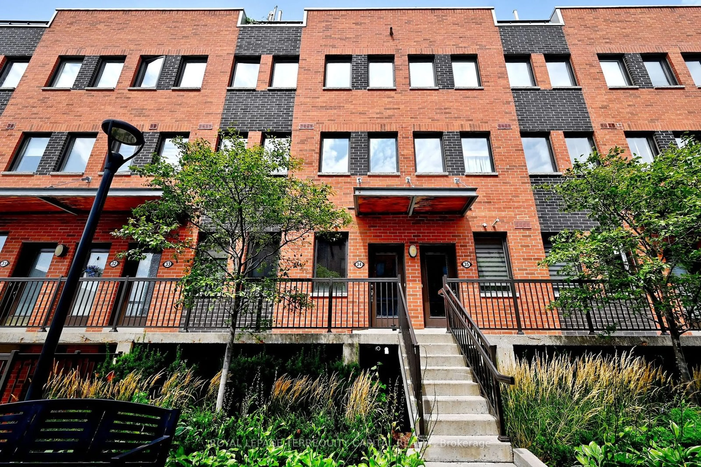800 Lawrence Ave #407, Toronto, Ontario M6A 0B7
Contact us about this property
Highlights
Estimated ValueThis is the price Wahi expects this property to sell for.
The calculation is powered by our Instant Home Value Estimate, which uses current market and property price trends to estimate your home’s value with a 90% accuracy rate.Not available
Price/Sqft$963/sqft
Est. Mortgage$2,255/mo
Maintenance fees$480/mo
Tax Amount (2024)$2,303/yr
Days On Market1 day
Description
Your search stops here! Welcome to this beautifully renovated 1 bedroom unit, boasting unobstructed views and two entrances to the balcony. The condo features a stunning renovated kitchen with quartz countertops, perfect for culinary enthusiasts. The large open-concept living/dining area offers ample space for entertaining and flows seamlessly to the balcony, where you can take in the breathtaking views. Convenience is at your doorstep, with close proximity to amenities such as Yorkdale Mall, grocery stores, Shoppers Drug Mart, banks, and more. Commuting is a breeze with TTC at your doorstep and walking distance to Lawrence West subway station. Schools, supermarkets, and other necessities are also nearby. Plus, with easy access to 401 and Allen Rd, you're just minutes away from anywhere in the city. Additional visitor parking spots are available for guests. This condo boasts the best floorplan in the building, making it a rare find. Don't miss out on this incredible opportunity contact us today to schedule a viewing! Maintenance Fee: Condo ($457.98) + Locker ($22.11)
Property Details
Interior
Features
Main Floor
Living
4.19 x 3.88Combined W/Dining / W/O To Balcony
Dining
4.19 x 3.88Combined W/Living
Kitchen
2.51 x 2.87Granite Counter / Stainless Steel Appl
Br
3.3 x 2.79Large Closet / W/O To Balcony
Exterior
Features
Parking
Garage spaces 1
Garage type Underground
Other parking spaces 0
Total parking spaces 1
Condo Details
Amenities
Concierge, Gym, Outdoor Pool, Party/Meeting Room, Visitor Parking
Inclusions
Property History
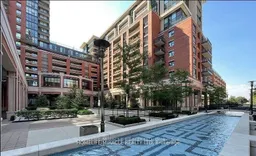 25
25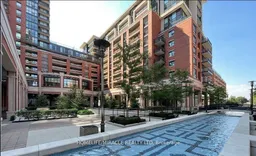
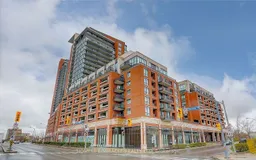
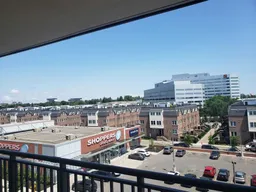
Get up to 1% cashback when you buy your dream home with Wahi Cashback

A new way to buy a home that puts cash back in your pocket.
- Our in-house Realtors do more deals and bring that negotiating power into your corner
- We leverage technology to get you more insights, move faster and simplify the process
- Our digital business model means we pass the savings onto you, with up to 1% cashback on the purchase of your home
