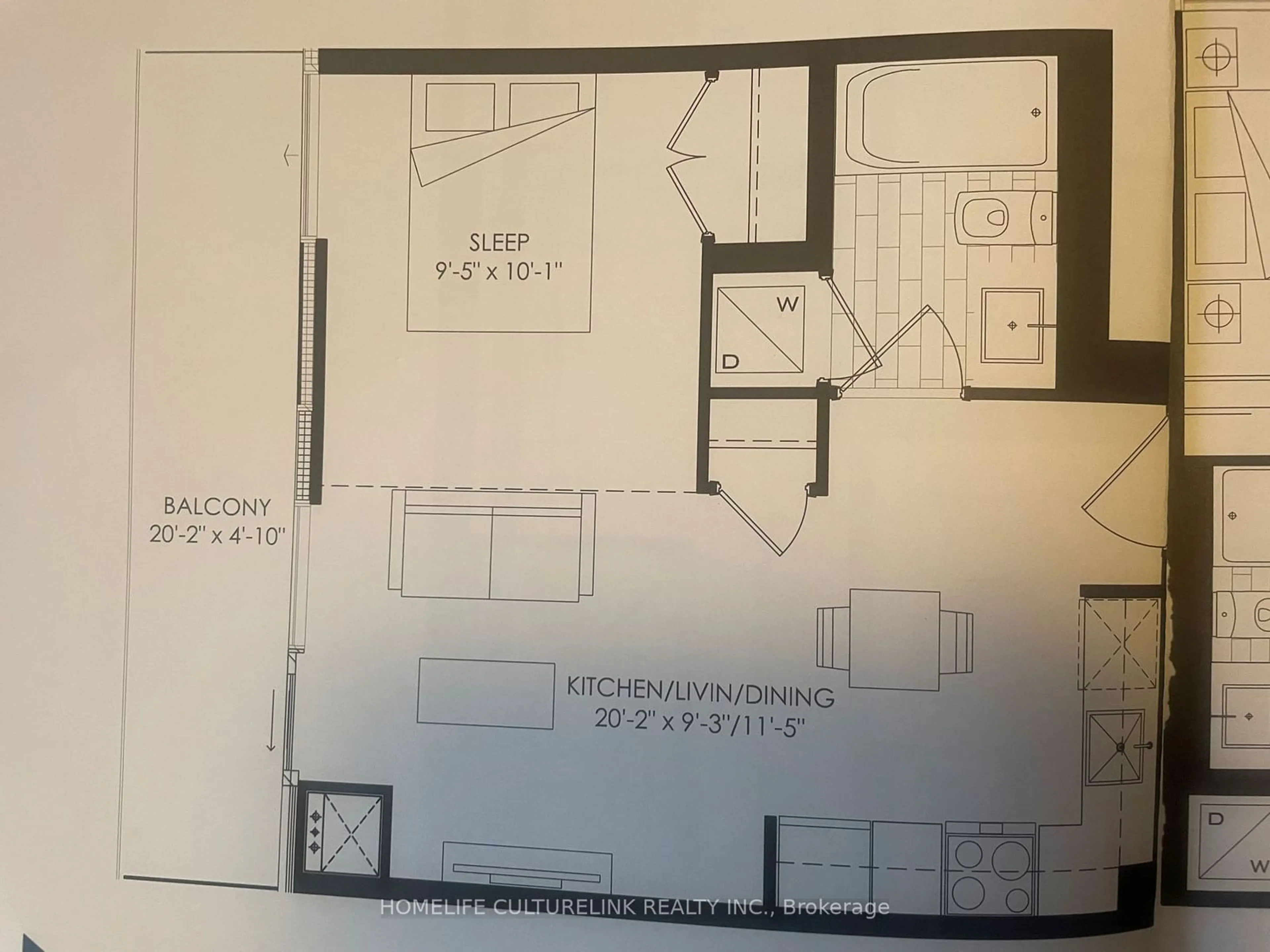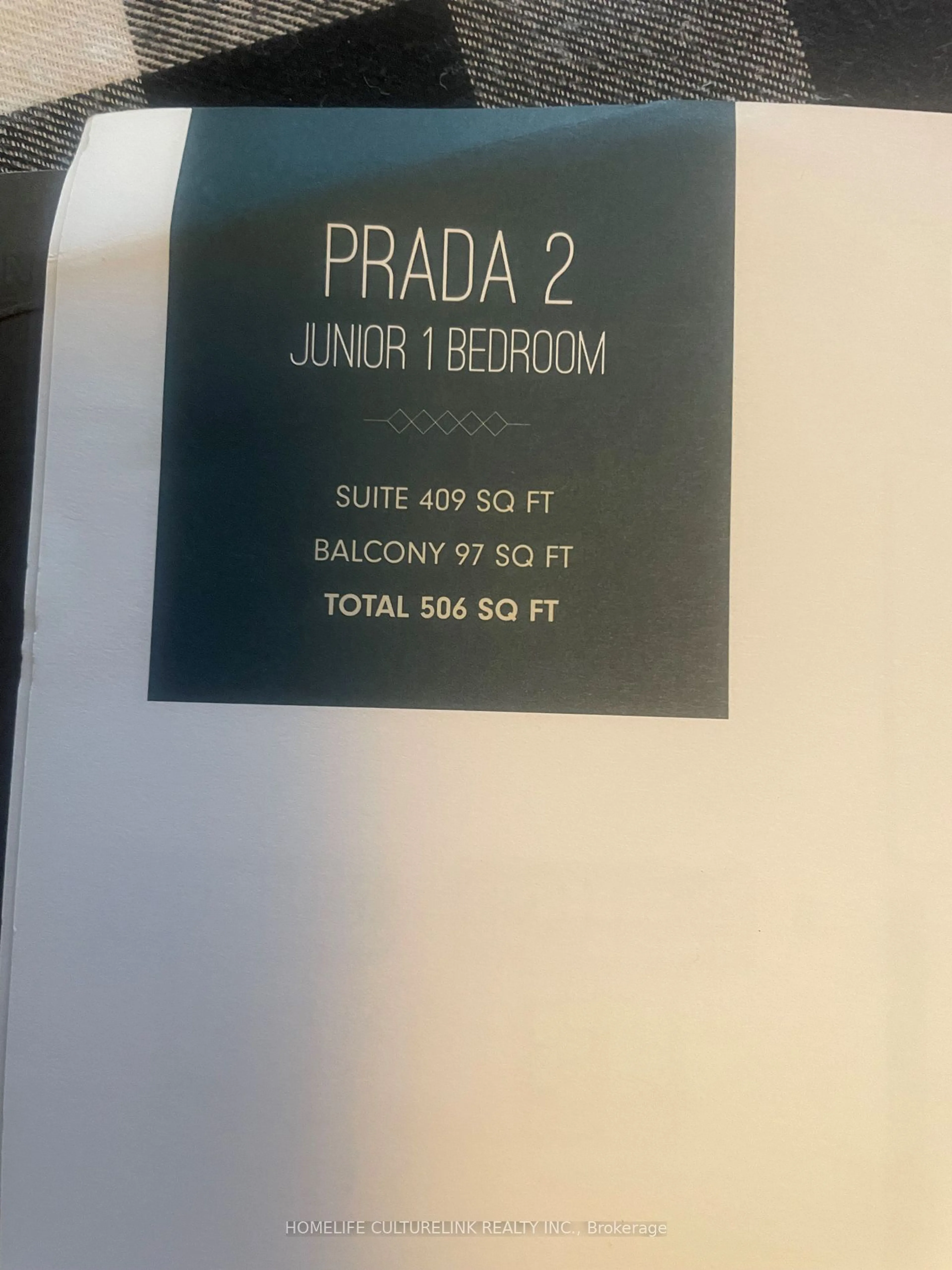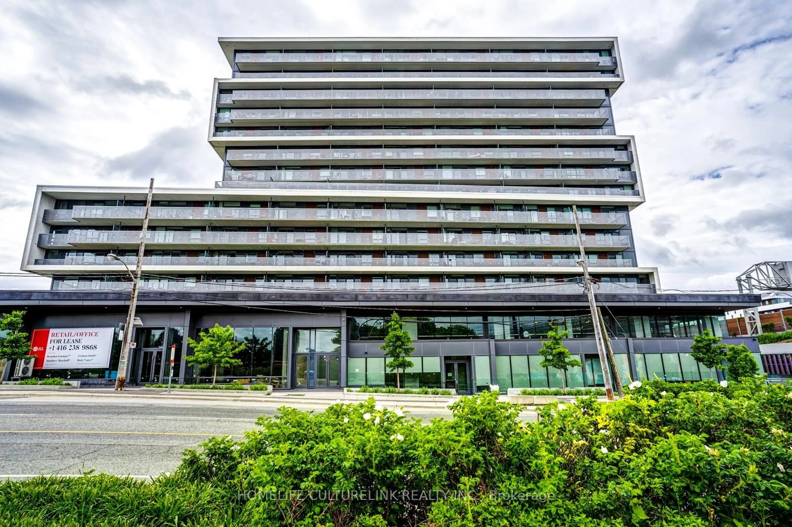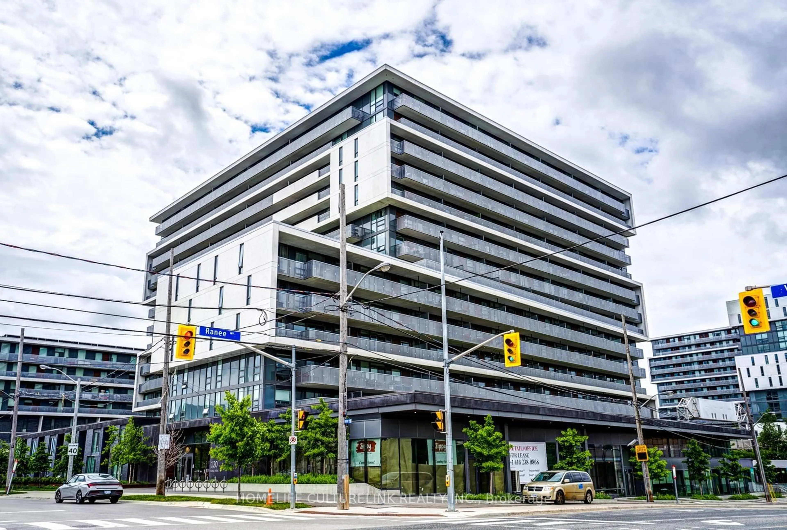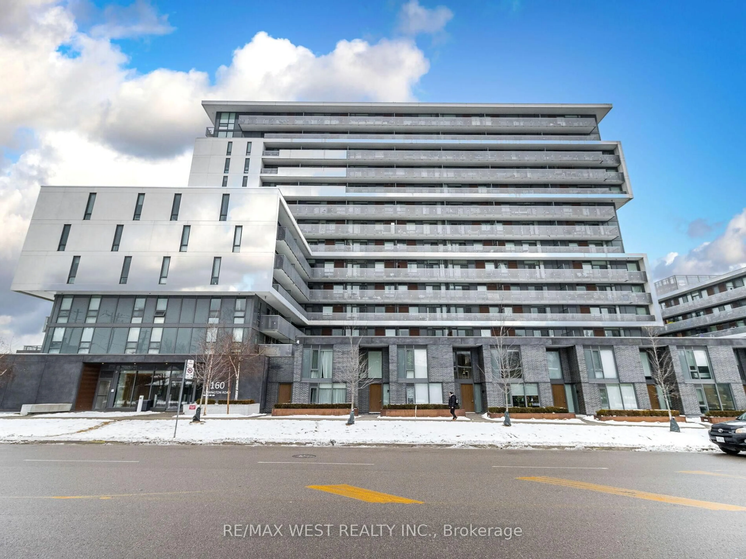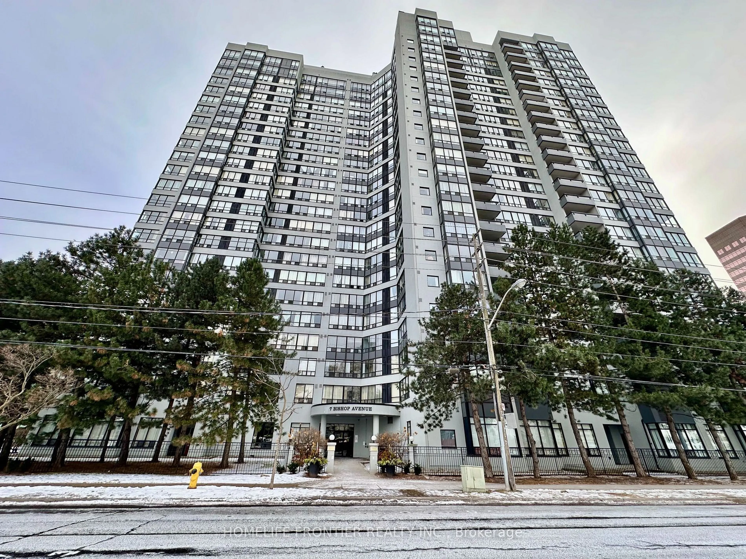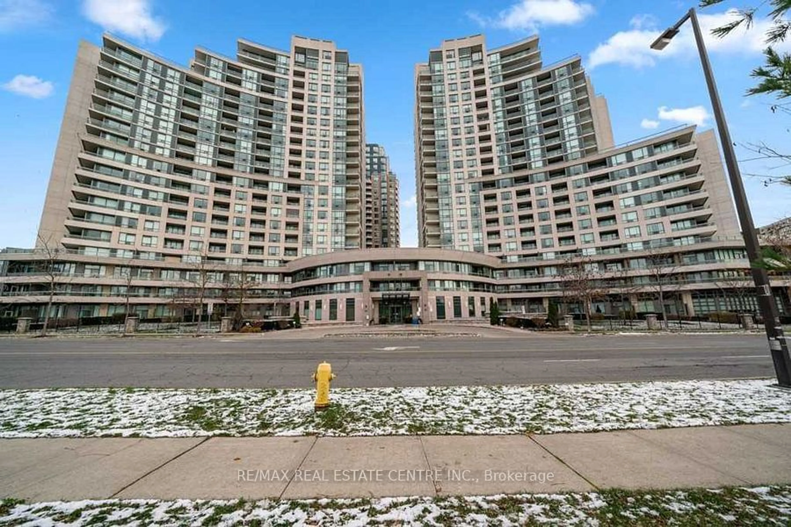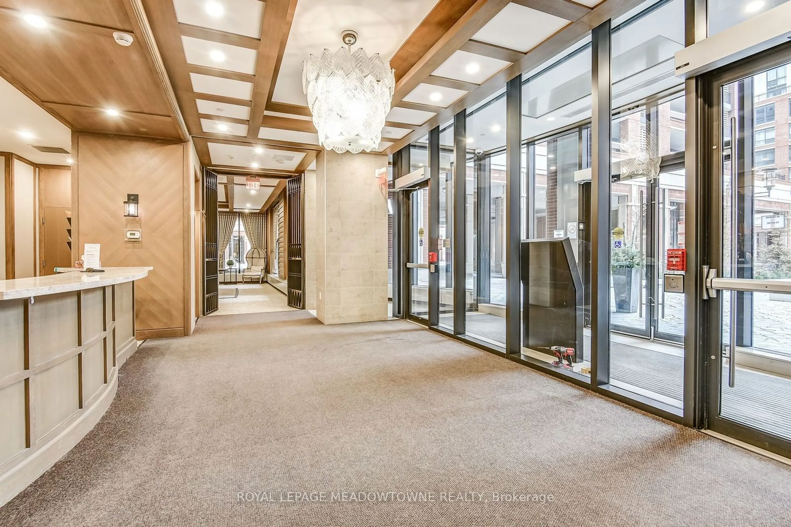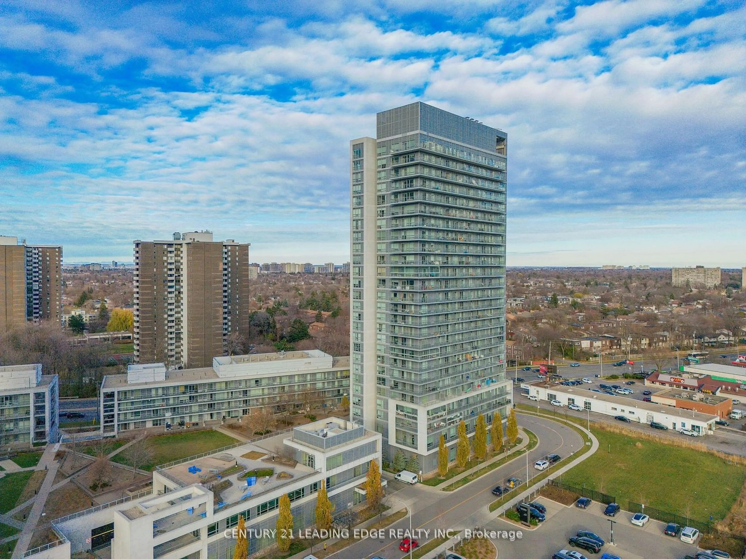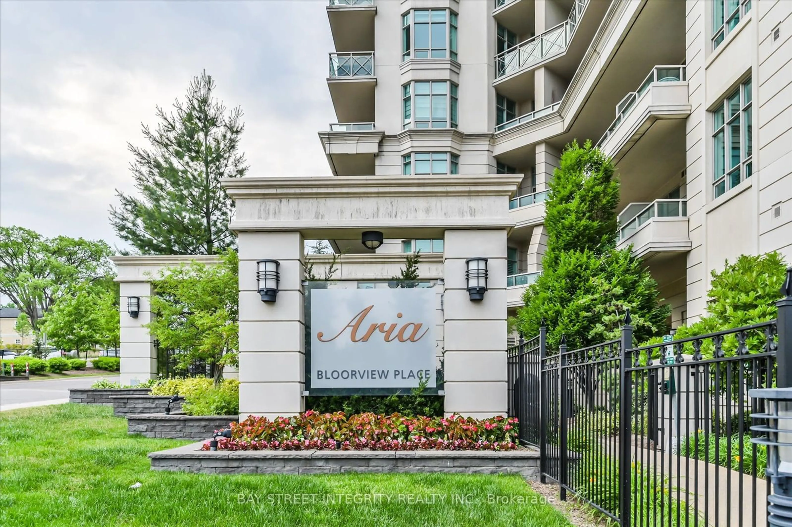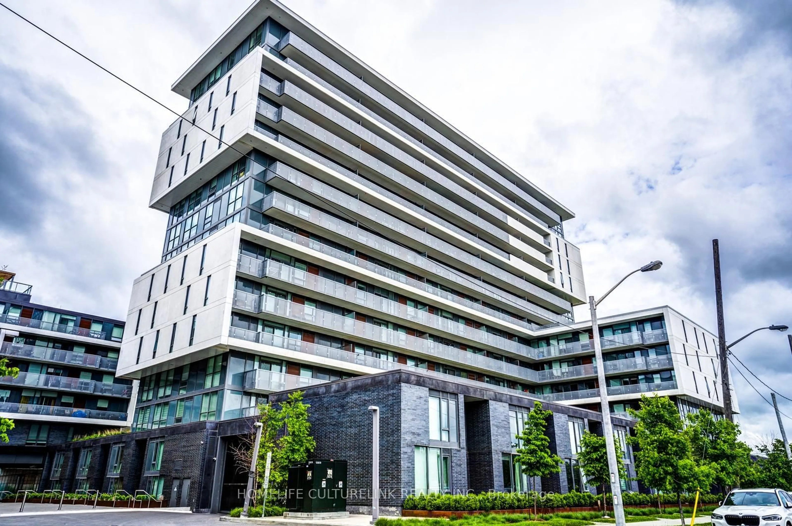
120 Varna Dr #1220, Toronto, Ontario M6A 0B3
Contact us about this property
Highlights
Estimated ValueThis is the price Wahi expects this property to sell for.
The calculation is powered by our Instant Home Value Estimate, which uses current market and property price trends to estimate your home’s value with a 90% accuracy rate.Not available
Price/Sqft$908/sqft
Est. Mortgage$2,126/mo
Maintenance fees$395/mo
Tax Amount (2023)$1,747/yr
Days On Market128 days
Description
Welcome to your stylish urban retreat! This exquisite 1 Bedroom apartment is offered for sale. Step into a world of contemporary comfort and convenience in the heart of the city. Nestled in a vibrant neighborhood, this condo puts you at the centre of it all. Enjoy easy access to shopping, dining, entertainment, and transportation options, allowing you to explore the city with ease. Spacious master bedroom. With open living area created for both entertaining and everyday living, enjoying your favorite showings or hosting intimate gathering with friends and family. with an open concept kitchen, whether you're whipping up a quick meal or preparing a gourmet feast. This kitchen has everything you need. Exclusive parking available. Step outside to outdoor space, minutes away from poshly Yorkdale Mall. Don't miss out on this exquisite opportunity! **EXTRAS** Ideal unit for first time buyer, or empty nester, you will not be disappointed. Walks to shops of Yorkdale Mall.
Property Details
Interior
Features
Flat Floor
Kitchen
2.60 x 2.90Combined W/Dining / Backsplash
Living
3.90 x 2.90Combined W/Living / Hardwood Floor
Dining
3.90 x 2.90Combined W/Kitchen / Hardwood Floor
Br
2.89 x 3.07Exterior
Features
Parking
Garage spaces 1
Garage type Underground
Other parking spaces 0
Total parking spaces 1
Condo Details
Amenities
Bike Storage, Concierge, Exercise Room, Games Room, Party/Meeting Room
Inclusions
Property History
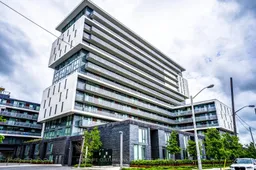 37
37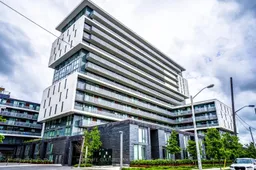
Get up to 1% cashback when you buy your dream home with Wahi Cashback

A new way to buy a home that puts cash back in your pocket.
- Our in-house Realtors do more deals and bring that negotiating power into your corner
- We leverage technology to get you more insights, move faster and simplify the process
- Our digital business model means we pass the savings onto you, with up to 1% cashback on the purchase of your home
