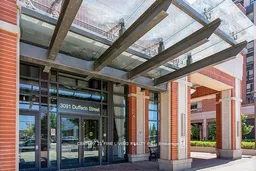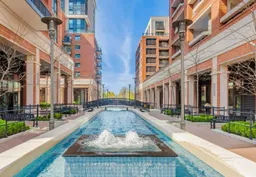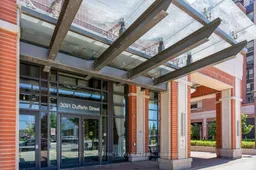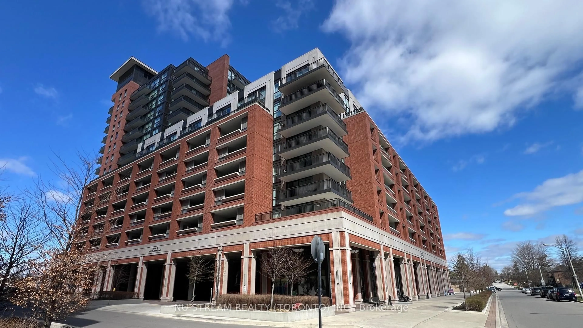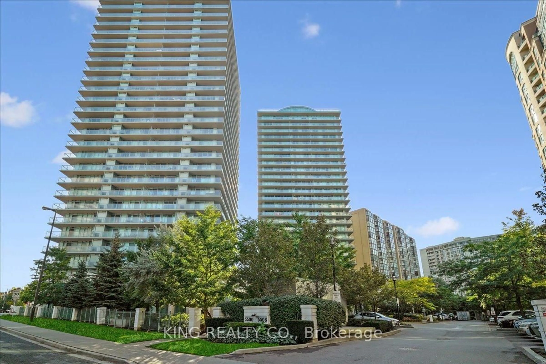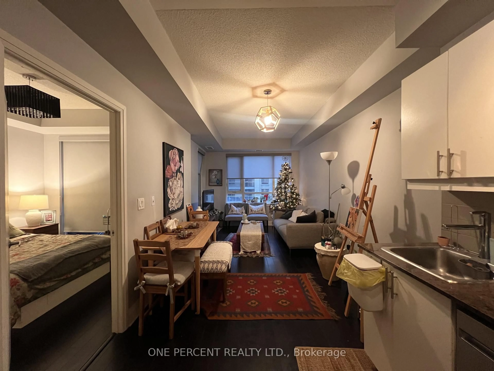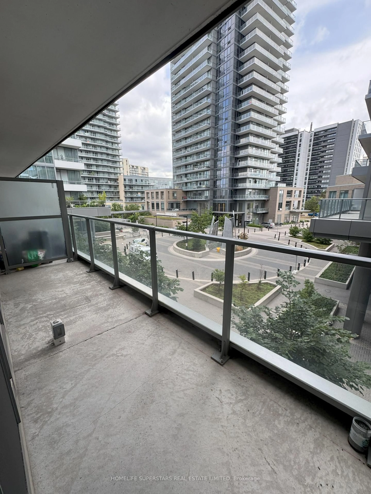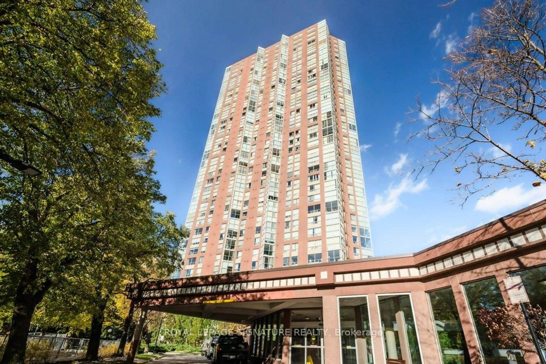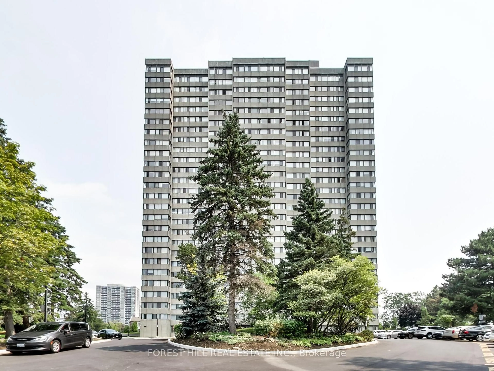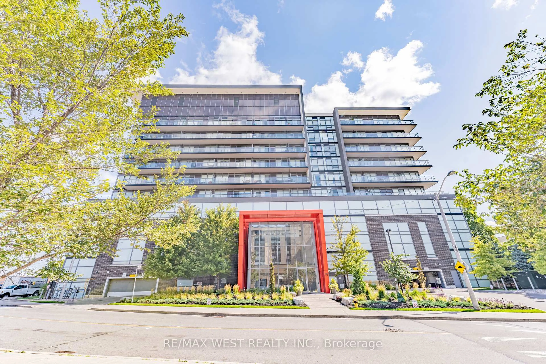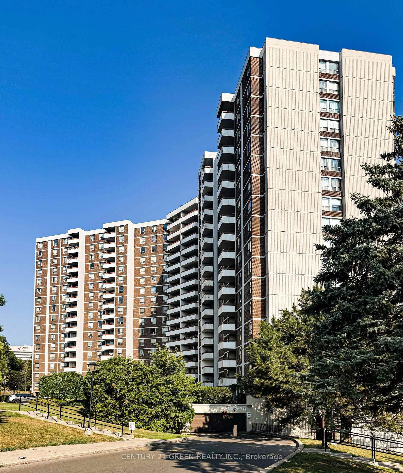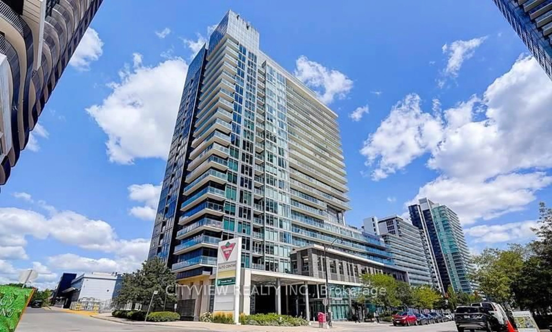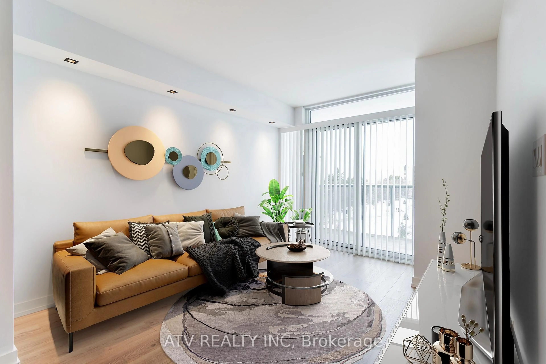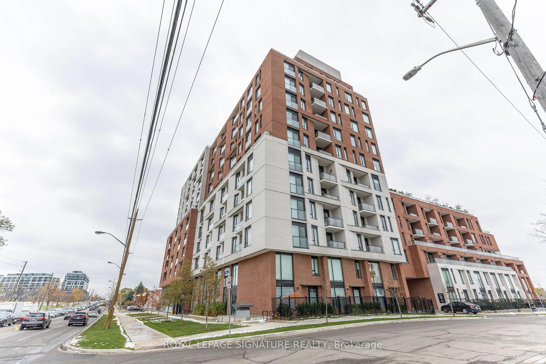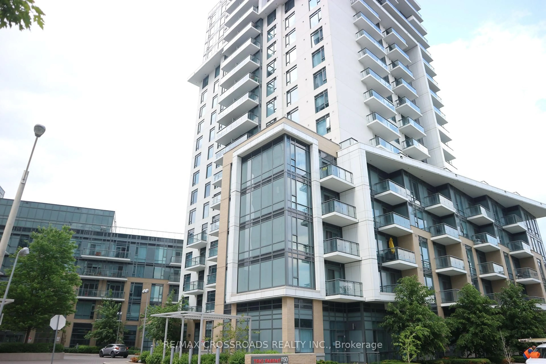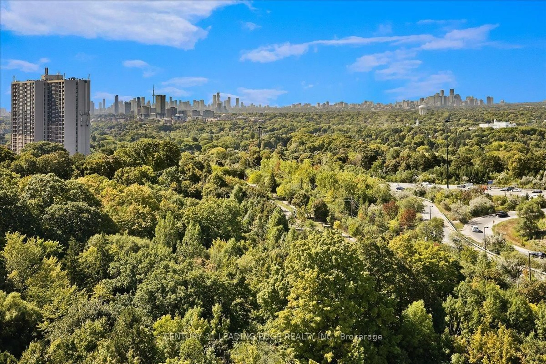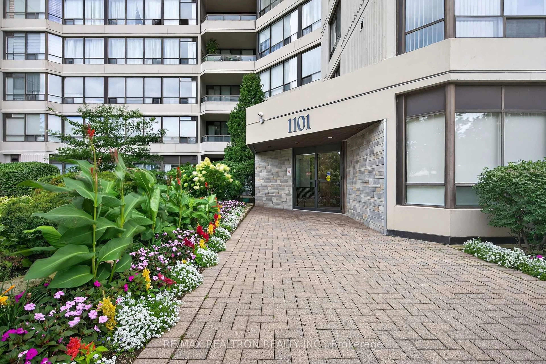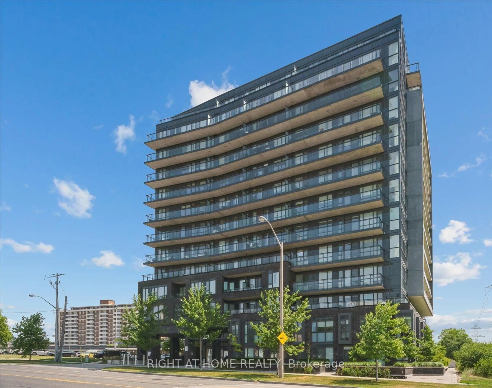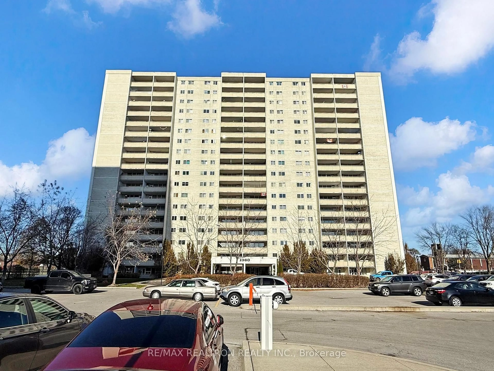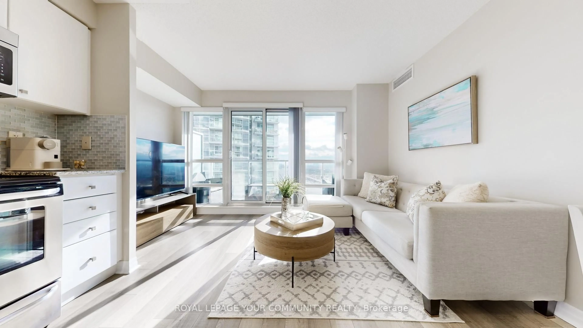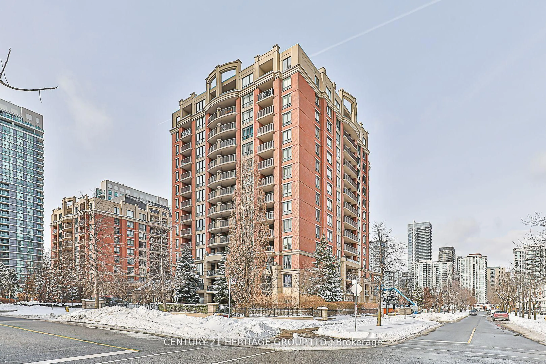Discover urban elegance in this stylish one-bedroom, one-bathroom condo at Treviso III. Designed with an open-concept layout, the living and dining areas are illuminated by abundant natural light. The modern kitchen boasts brand-new stainless steel appliances, granite countertops, and ample storage. Step out onto your private, north-facing terrace - a perfect spot for relaxation and taking in views of north Toronto. The bedroom features a large window and generous closet space. The unit itself has been thoughtfully renovated with upgrades including sleek, modern vinyl flooring throughout, freshly painted interiors, and upgraded fixtures, ensuring a move-in-ready experience. Perfectly suited for young professionals or anyone seeking a vibrant lifestyle. This condo offers unparalleled access to nearby amenities, located near Yorkdale Mall, Starbucks, Shoppers Drug Mart, Fortinos and a variety of restaurants, you'll enjoy the best of urban living. With easy access to TTC and major highways, your daily commute will be seamless. Experience the ideal blend of comfort, style, and convenience in this exceptional Treviso community. Offers welcome - don't miss out on this opportunity! Schedule your viewing today!
Inclusions: This unit includes one parking space and a storage locker for your convenience. Building Insurance; Common Elements; Central A/C; Heat;
