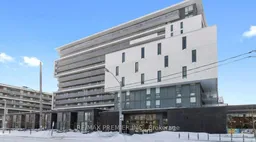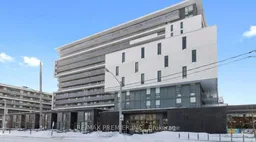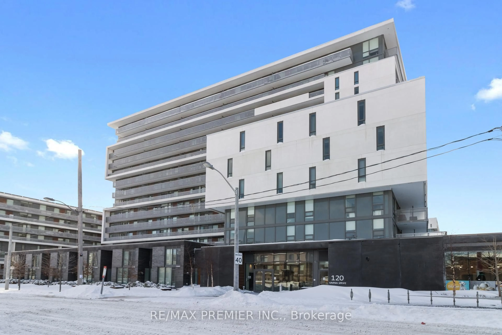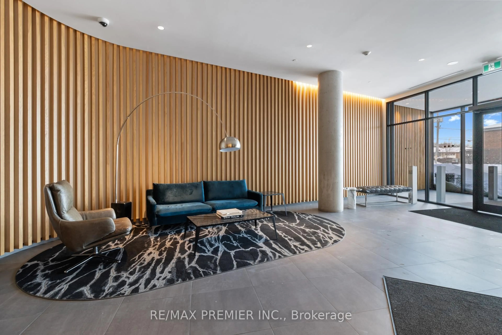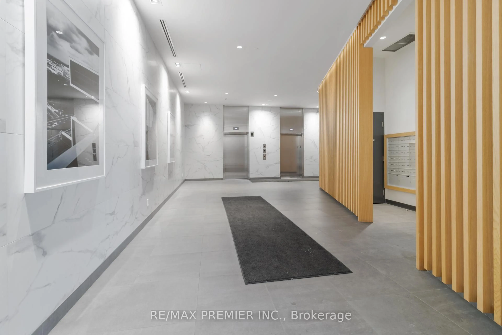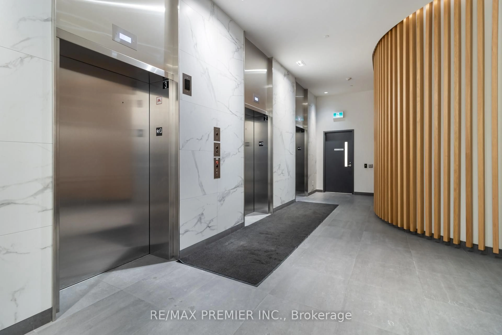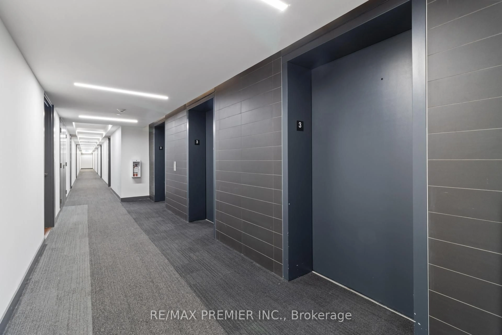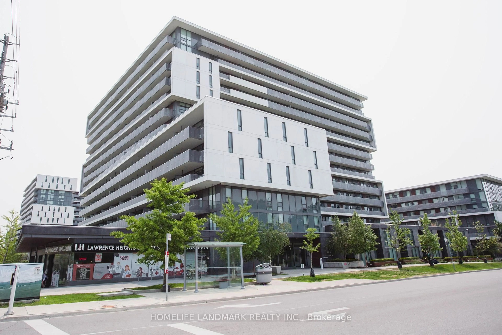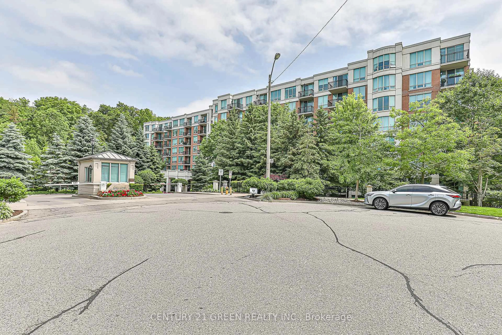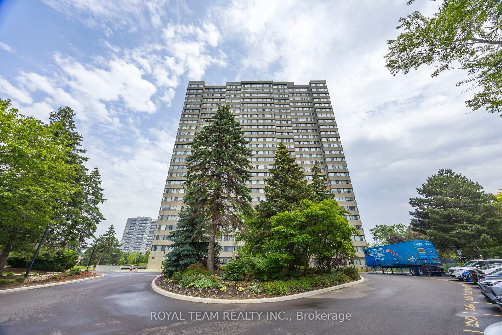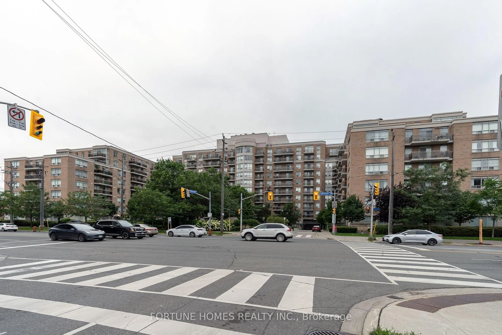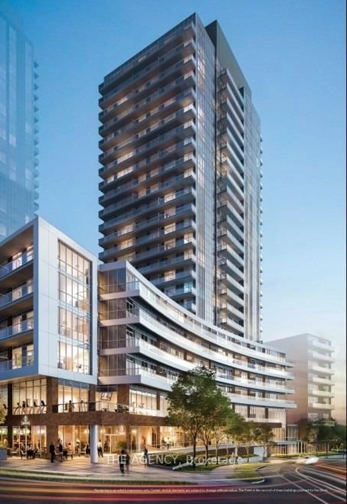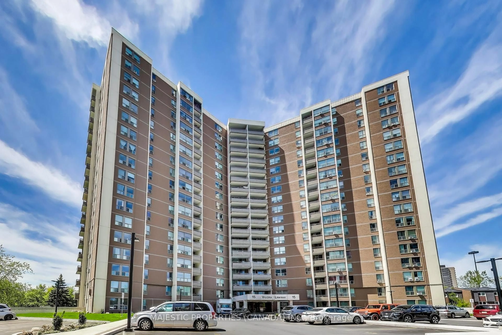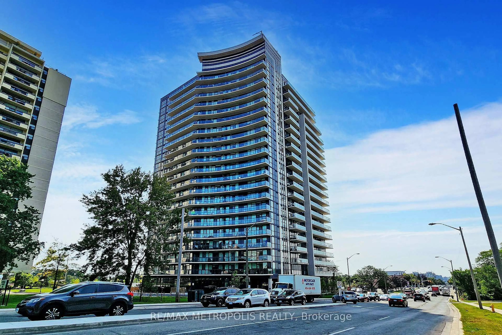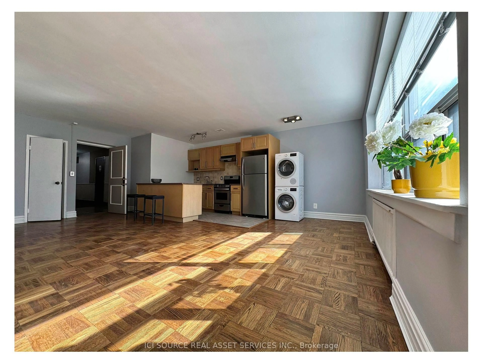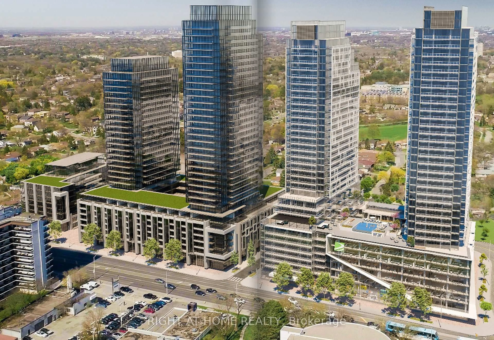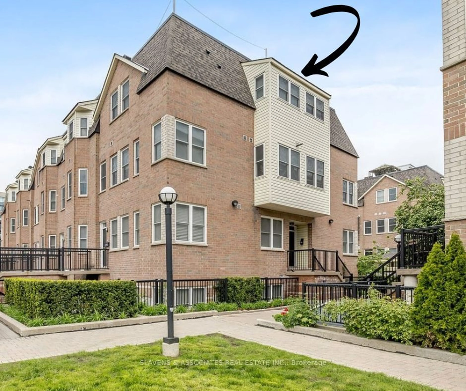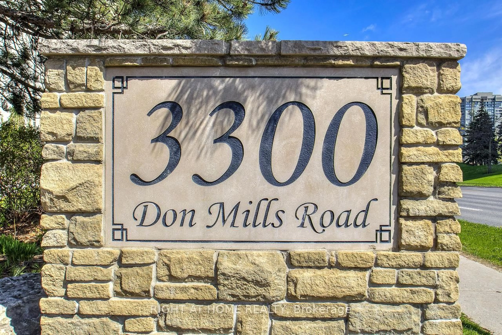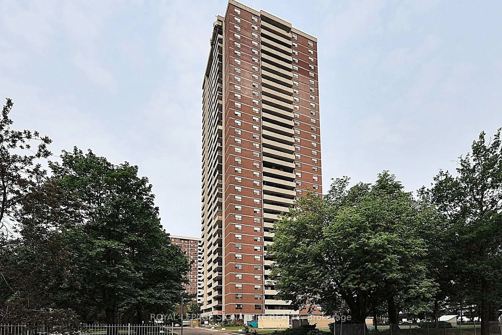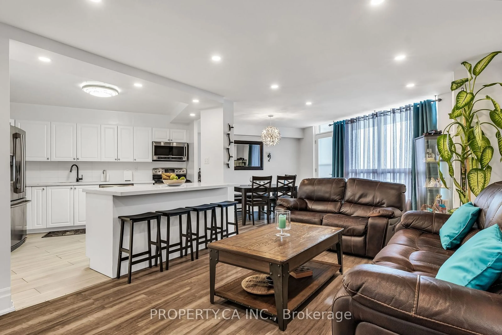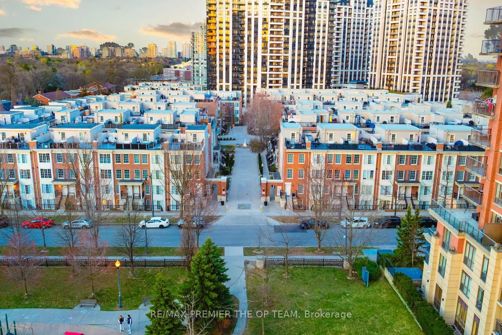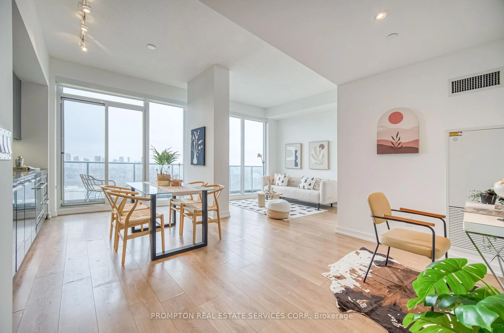120 Varna Dr #303, Toronto, Ontario M6A 0B3
Contact us about this property
Highlights
Estimated valueThis is the price Wahi expects this property to sell for.
The calculation is powered by our Instant Home Value Estimate, which uses current market and property price trends to estimate your home’s value with a 90% accuracy rate.Not available
Price/Sqft$927/sqft
Monthly cost
Open Calculator

Curious about what homes are selling for in this area?
Get a report on comparable homes with helpful insights and trends.
+6
Properties sold*
$647K
Median sold price*
*Based on last 30 days
Description
Client Remarks Beautifully upgraded, shows like new - Your clients will love it!! Discover the ideal fusion of modern style, convenience, and functionality in this highly sought-after mid-rise condo. This rare 630 sq. ft. Cartier 1 'Terrace' unit (only a few units offered like this in the building) offers a thoughtfully designed open-concept layout, featuring two split bedrooms for enhanced privacy and two sleek, contemporary bathrooms. The stylish kitchen stands out with its granite countertops, subway tile backsplash, generous cupboard space, and premium stainless steel appliances. The spacious living area seamlessly extends to an expansive 273 sq. ft. private terrace - an exceptional feature in condo living. Unlike standard balconies, this oversized outdoor space provides endless possibilities for entertaining, relaxing, or creating your own urban retreat. Situated in an unbeatable location, this condo is just steps from Yorkdale Subway Station and mere minutes from Yorkdale Shopping Centre one of Canadas premier destinations for luxury shopping, fine dining, movie theatres and entertainment. With public transit right at your doorstep, commuting is effortless: just a 10-minute ride to York University and only 20 minutes to downtown Toronto, the Lake and easy access to Allen Expressway and Highway 401. Flooded with natural light from its many windows, this unit offers a bright and airy atmosphere. Residents also enjoy top-tier amenities, including a state-of-the-art gym, a stylish party room, guest suites and the convenient on-site Zippy Market and other retail. Whether you are a first time buyer, investor, downsizer or professional, this condo offers the perfect balance of luxury and practicality. This unit also comes with a premium parking space conveniently located beside the elevator, along with a locker on P1for extra storage. Don't wait - this will not last
Property Details
Interior
Features
Flat Floor
Dining
3.74 x 2.74Laminate / Combined W/Kitchen / O/Looks Living
Living
3.35 x 3.2Laminate / W/O To Terrace / Open Concept
Primary
2.74 x 3.12His/Hers Closets / 4 Pc Ensuite / South View
2nd Br
2.74 x 2.92W/W Closet / Large Window / South View
Exterior
Features
Parking
Garage spaces 1
Garage type Underground
Other parking spaces 0
Total parking spaces 1
Condo Details
Amenities
Recreation Room, Visitor Parking, Gym, Concierge, Elevator, Guest Suites
Inclusions
Property History
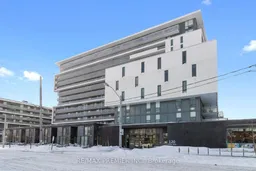 41
41