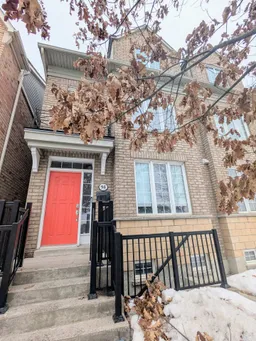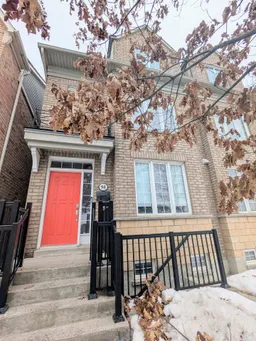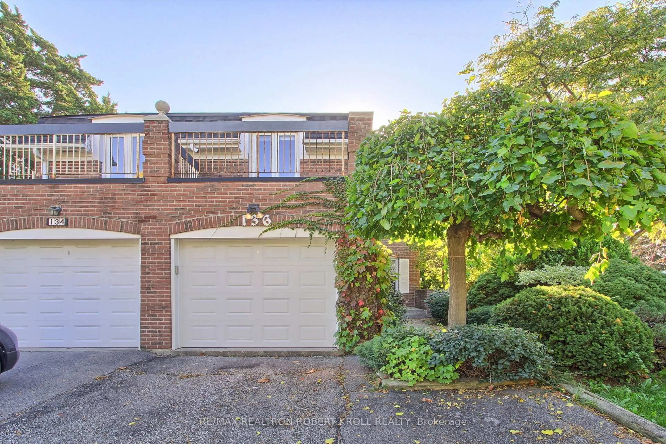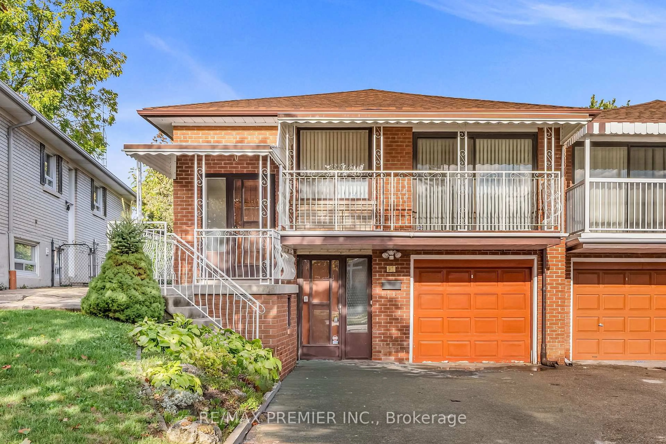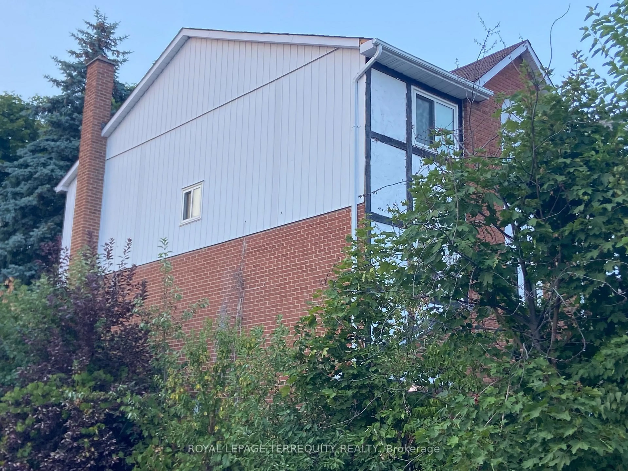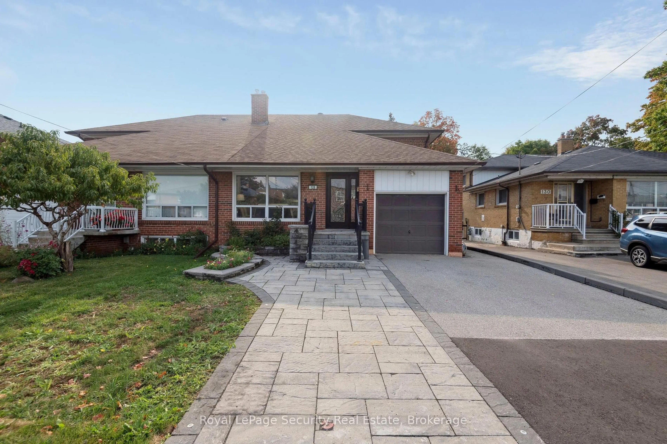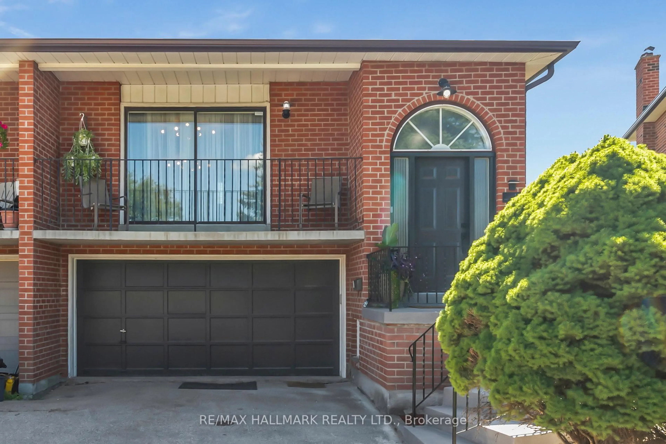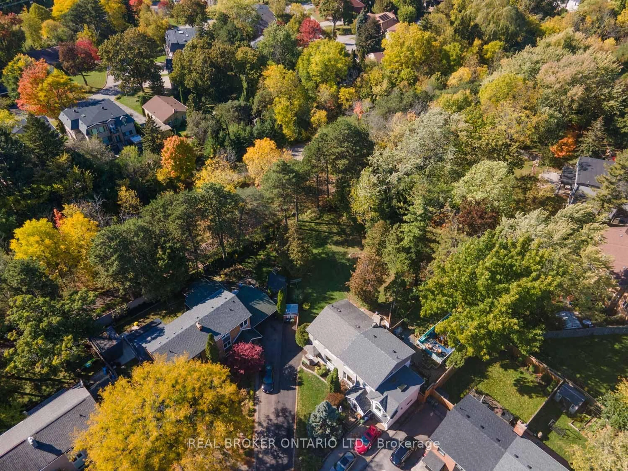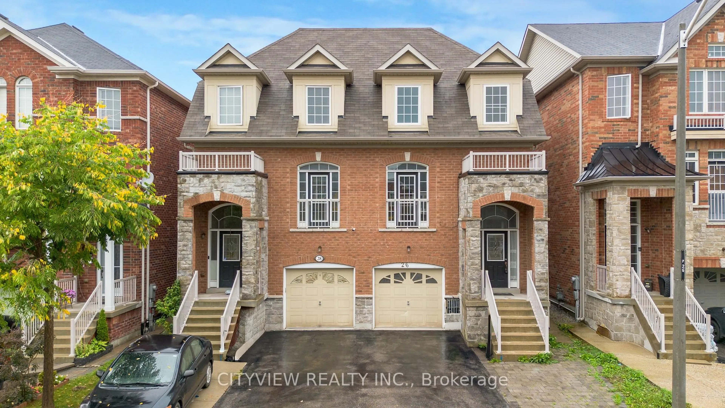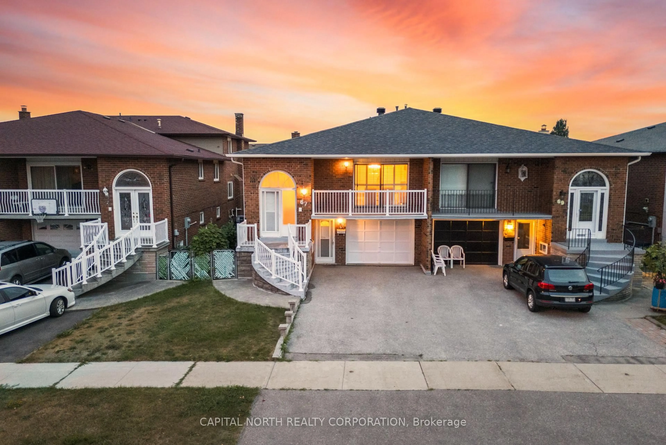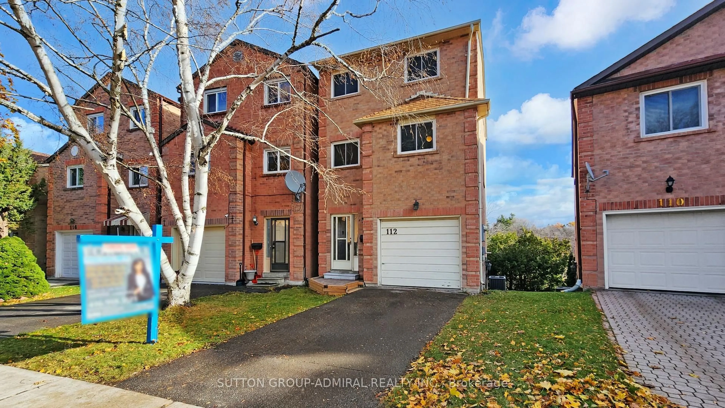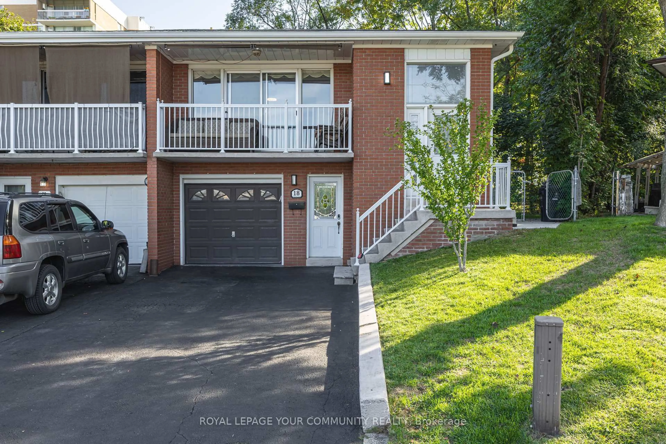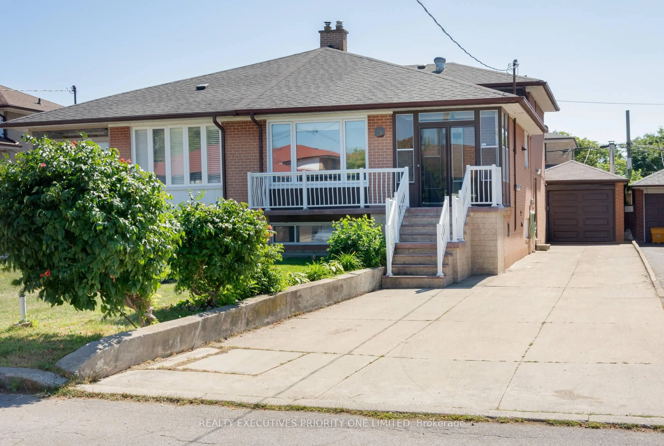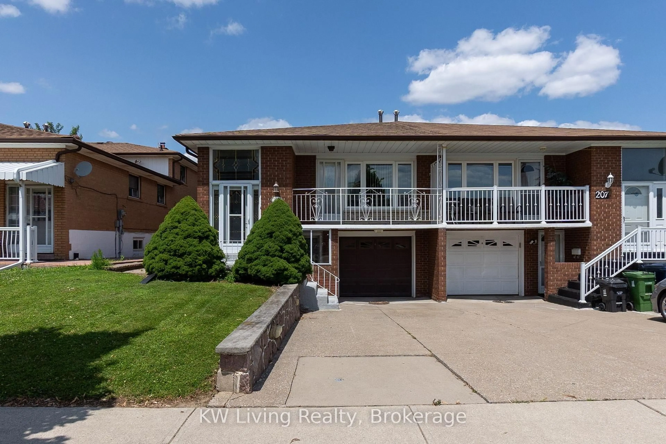This beautifully upgraded home boasts engineered wood flooring throughout and an exquisite wood staircase with iron pickets. Thoughtfully designed, it features pot lights, newly painted interiors, and stylish new light fixtures. The upgraded bathrooms shine with tall wall tiles, granite vanities, glass door showers with shampoo shelves, and all-new upgraded mirrors. The kitchen is a chef's delight, showcasing granite countertops, upgraded cabinets, and a sleek new faucet. Every detail has been refined, from upgraded door closets and floor vents to premium floor tiles in all bathrooms. Outdoors, enjoy a deck with composite boards, patio slabs, and a separate entrance. A storm back yard door enhances durability, completing this move-in-ready gem. Basement unit is fully finished with two rooms and 1x3 pc washrooms and a cute kitchen. Basement unit has laundry with washer and dryer and separate entrance. Property features double garage with lane driveway. Property is located in the heart of York University Village. Finch subway station steps away and bus stop. Banks, Walmart, McDonald's are step away. Great investment opportunity for a family or investors.
Inclusions: CAC Furnace
